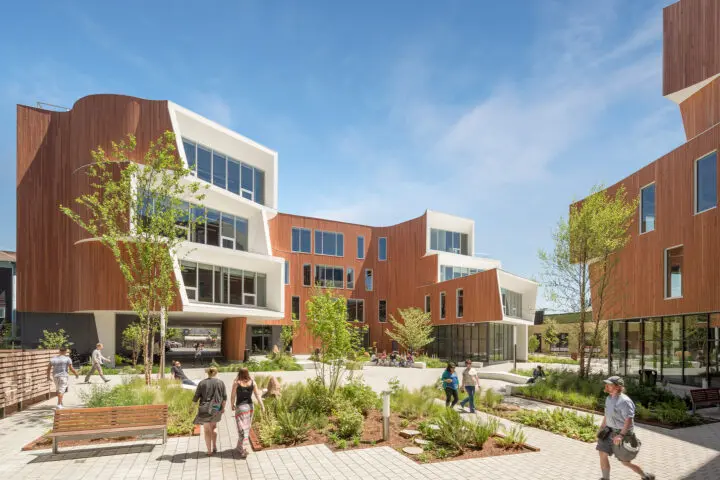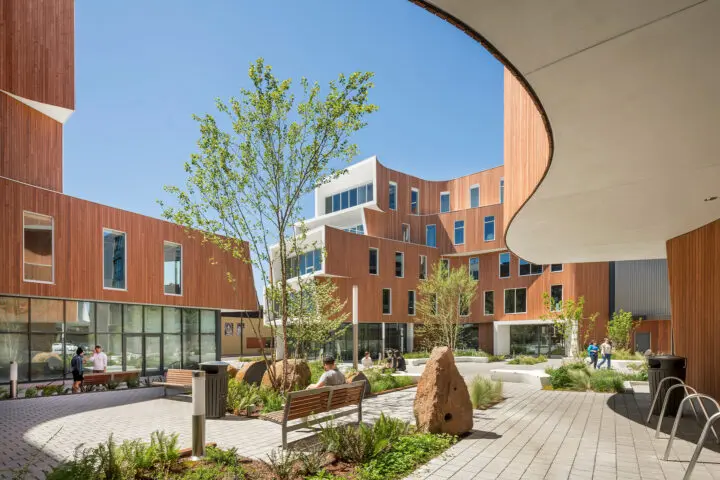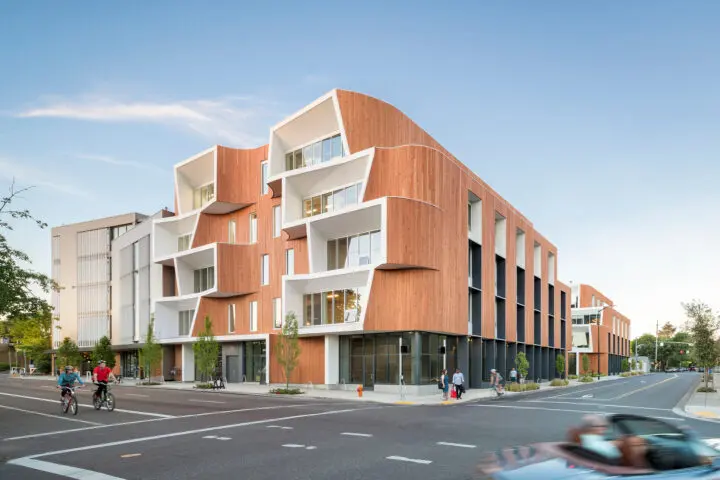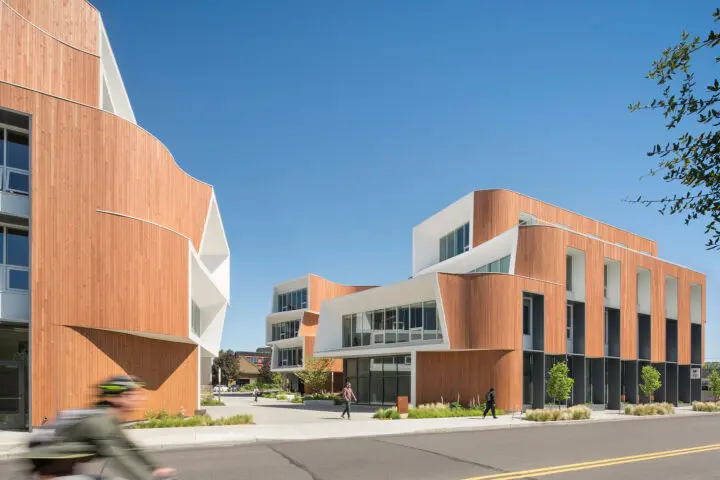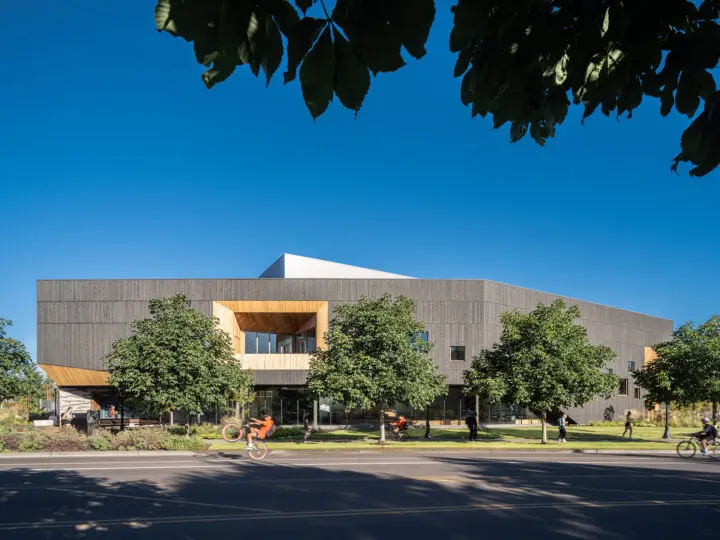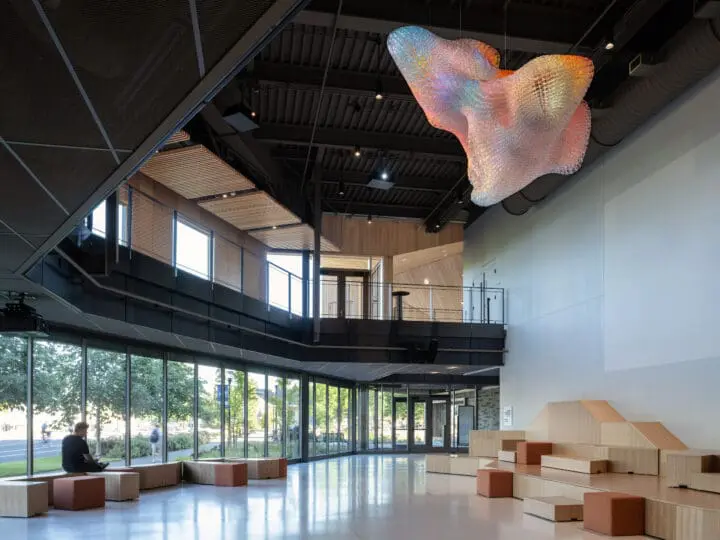Design for Disabled Joy
Many people with disabilities, comprising at least 26% of the population, face significant barriers in the built environment that limit their access to spaces. For someone using a rolling mobility device, encountering one step in the doorway of a beautiful flower shop may mean they simply do not get to visit the store like everyone else.
The ADA Standards for Accessible Design is a federal document that sets the minimum requirements for making buildings and other shared spaces inclusive of disabled people. However, many people’s needs fall outside the ADA’s requirements, and older buildings often have not been updated to meet them.
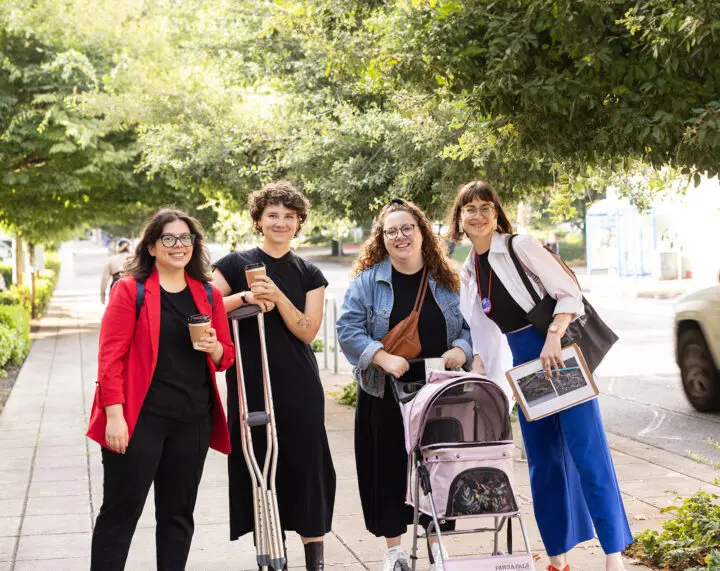
ADA+
In 2020, Inclusive Design Facilitator, Hannah Silver, began a research and engagement project called Design for Disabled Joy. The goal was to learn directly from diversely disabled people about how architects and others who design buildings can go “above and beyond the ADA” to meet people’s access needs. Most importantly, we asked people how designers can support disabled joy.
Virtual Training
In 2023, Hannah and Holst designer Monse Fonseca turned 8 Ways to Design for Disabled Joy into an on-demand, free training, available below. The video includes closed captions and ASL interpretation. A transcript and slide descriptions can be found here.
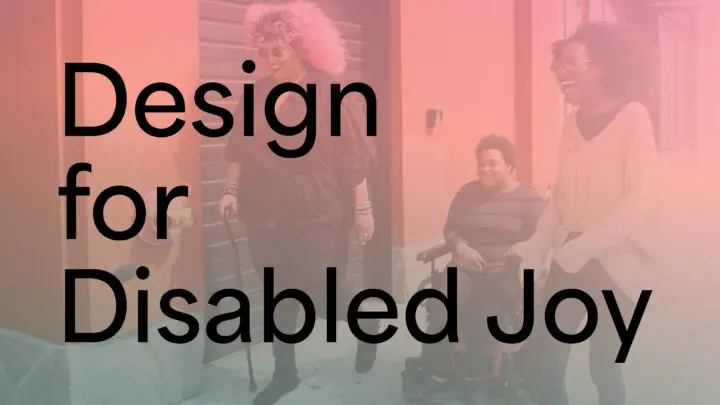
Design for Intersectional Needs
We asked people where they loved to go and where they wished they could go to have an enjoyable time in their everyday lives. Through over 500 survey responses and interviews since then, we uncovered lots of great design ideas and areas for improvement. We distilled our findings into “8 Ways to Design for Disabled Joy.” When we design to meet disabled peoples’ needs, we also benefit people pushing strollers, kids, short people, tall people, plus size folks, and many others! But it is also important to remember that sometimes peoples’ needs can be very specific to themselves, and that is still worthy of designers’ attention. People with very specific needs in space have the most to gain from newfound accessibility.
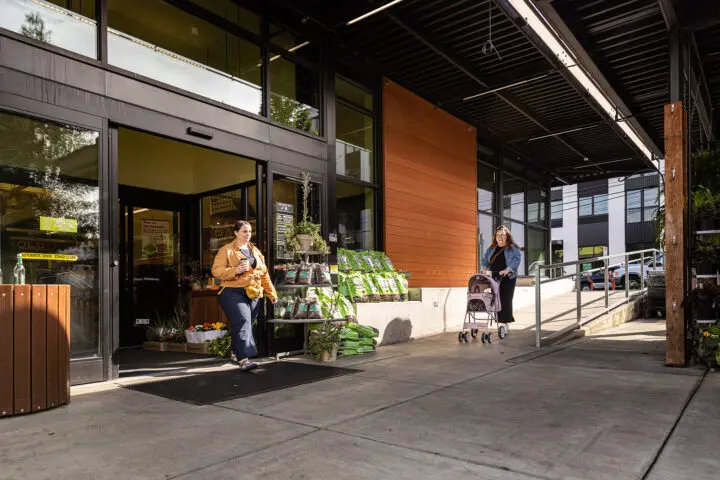
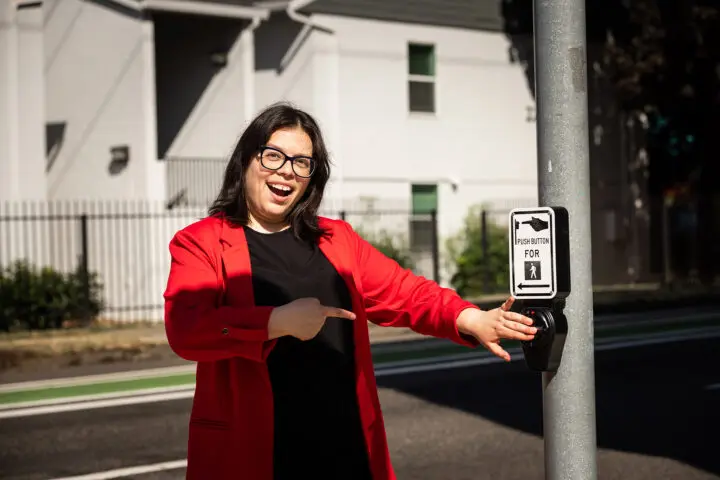
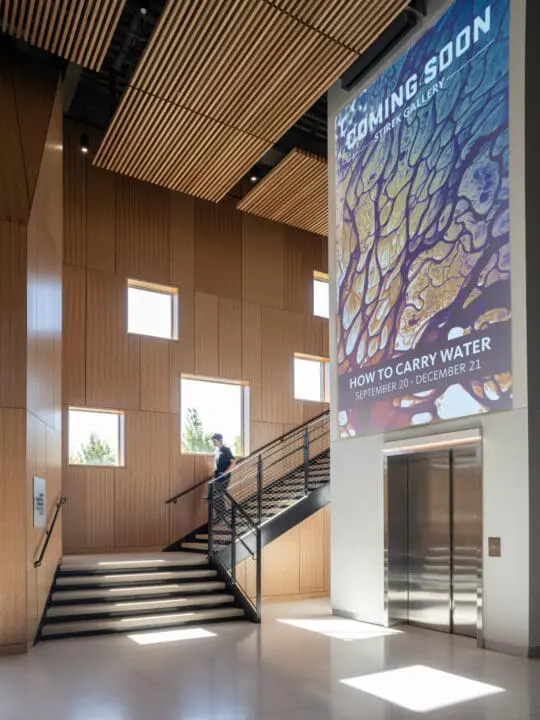
Equal Entry
Holst’s Oregon State University PRAx project prioritizes equal experience through the building by pairing the core stairway and elevator to ensure that all visitors navigate the building in the same pattern. The elevator is double-sided, allowing wheelchairs to move through without rotating.
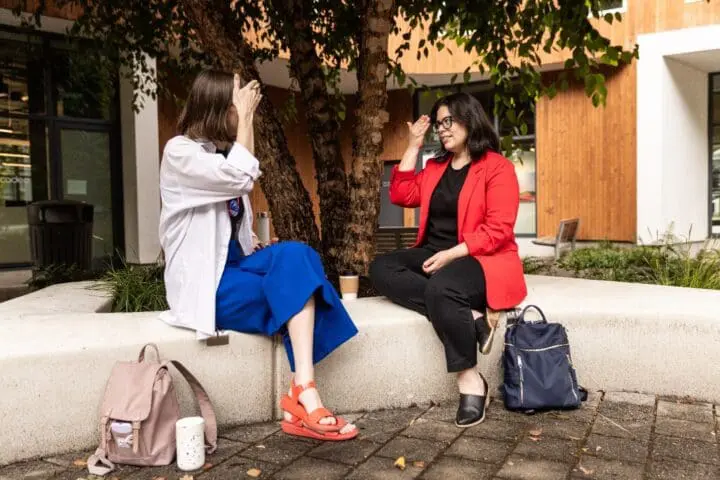
Clear Communication
Deaf-friendly curved seating at One North allows for those who communicate with sign language to have clear visibility of other speakers.
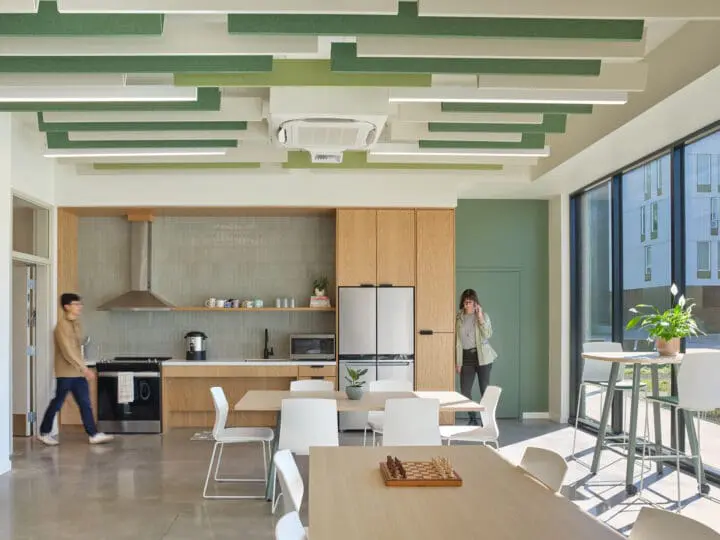
Accessible Common Spaces
The community room at Francis + Clare Place features many inclusive details, including a variety of flexible seating options, a wheelchair user-friendly roll-under sink, and accessible cabinet pulls.
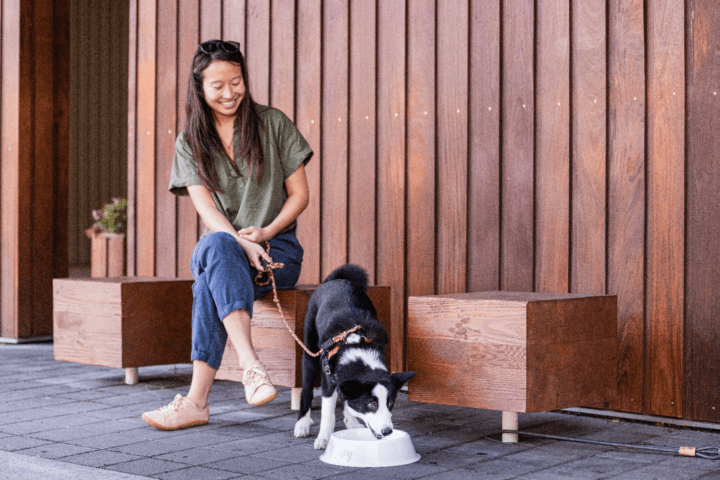
Supporting Service Animals
Dog-friendly design supports service animals, who support low-vision people and many others.
Assistive Technology Lab
The Assistive Technology Lab at Community Vision was instrumental in developing this education! Please consider donating to Community Vision to support their programs.
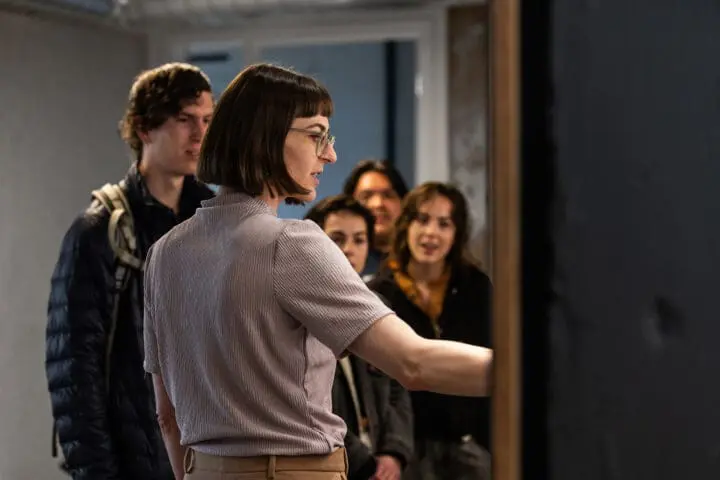
Interested in Learning More?
Watch the free 1-hour training about designing “above and beyond the ADA”.
Read more about best practices on CoDesign Collaborative’s website.
Host an in-person or Zoom-based Design for Disabled Joy course for your team (1.0 AIA LU|HSW). Contact Hannah here for more information.
