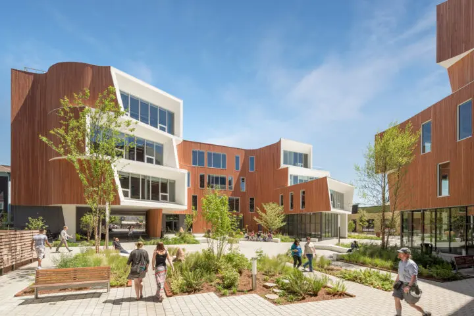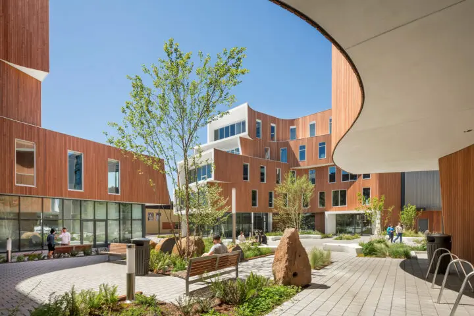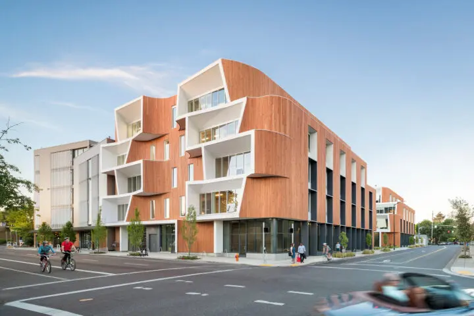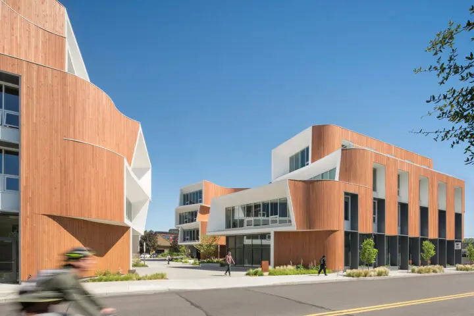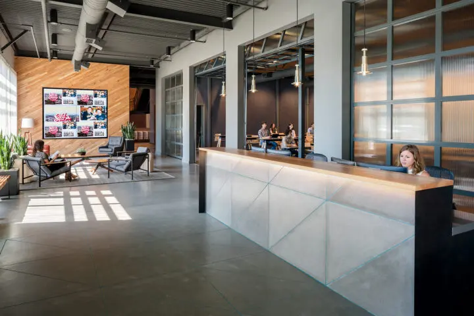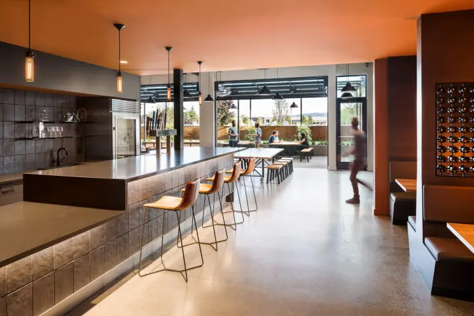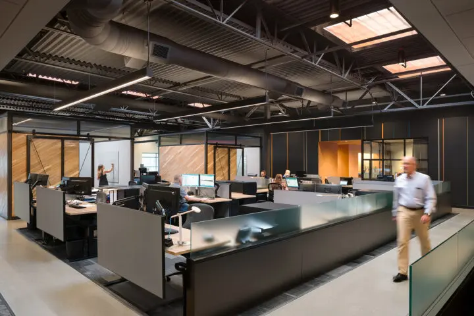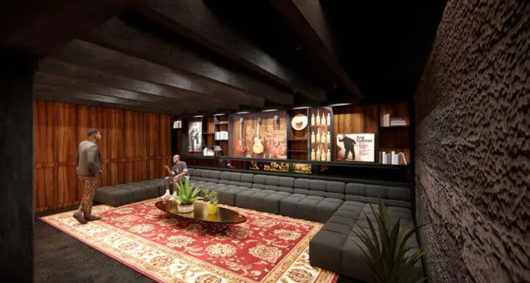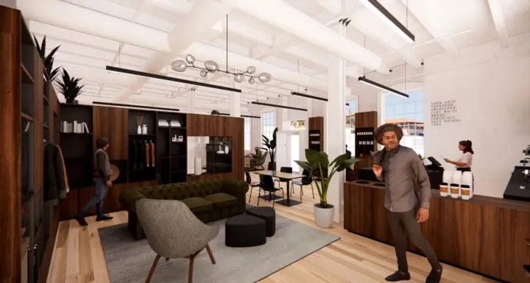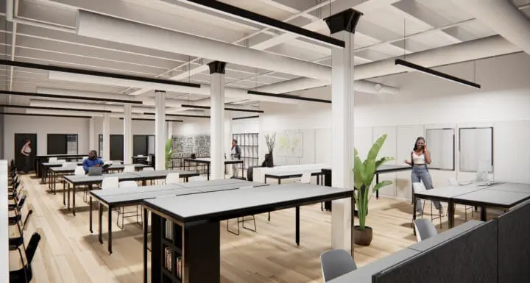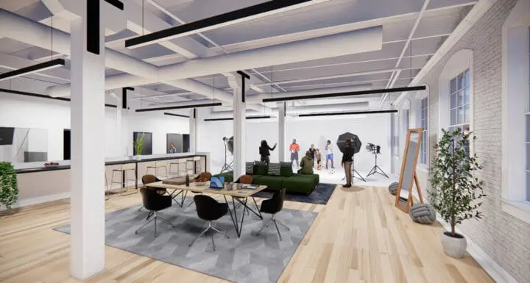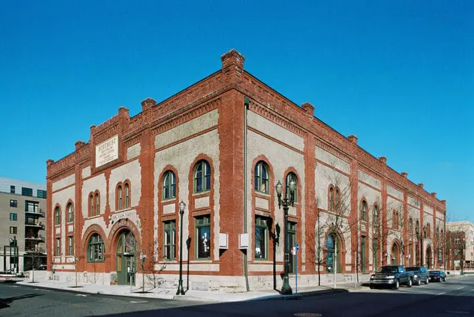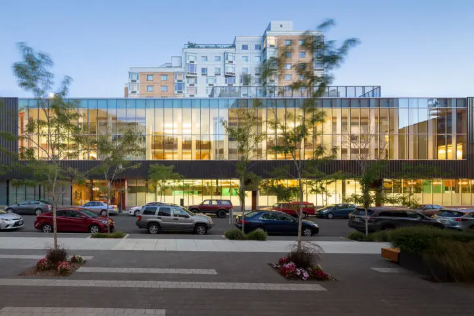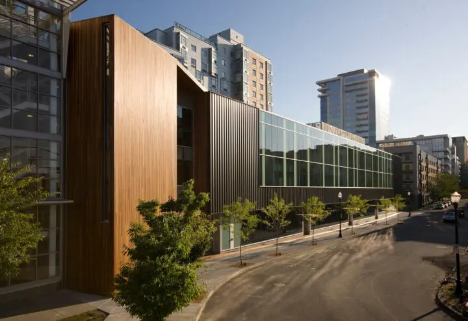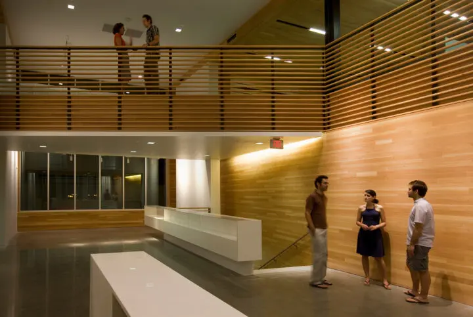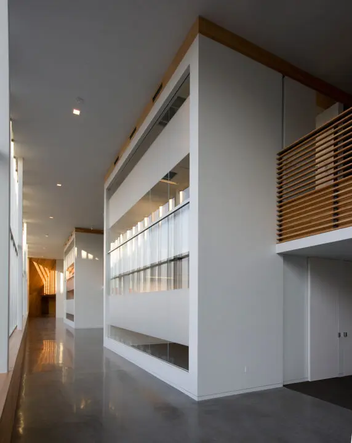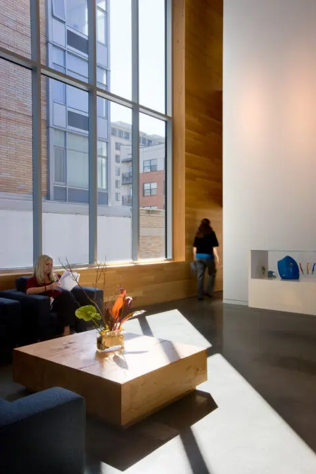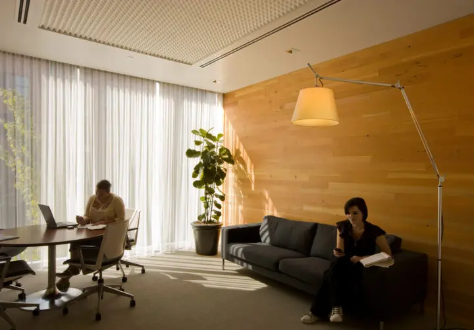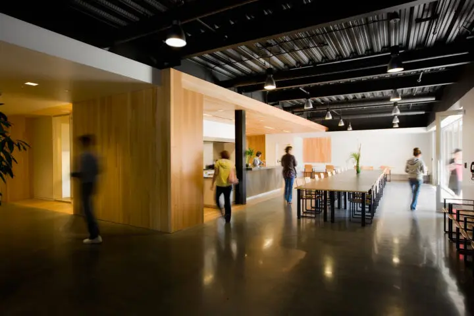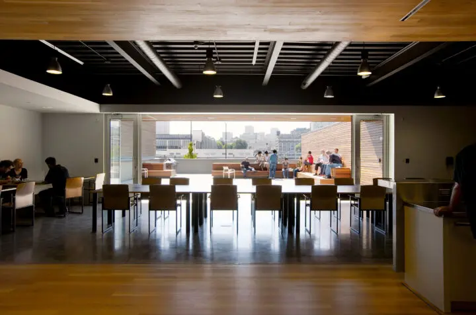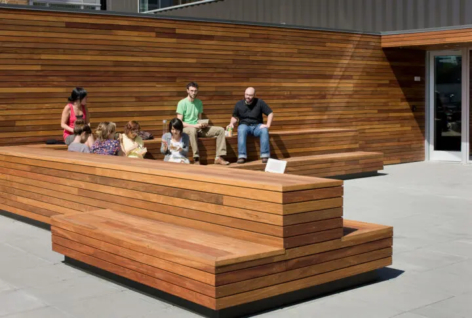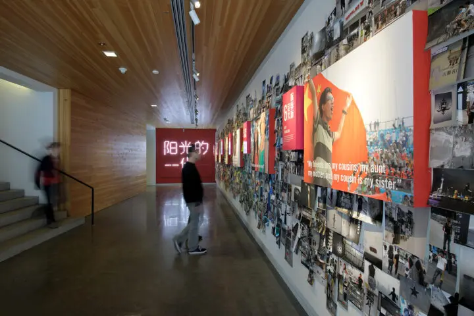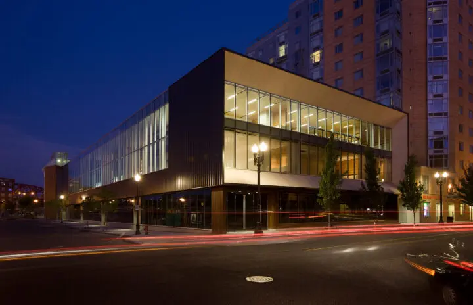
Ziba Design Headquarters
The new headquarters for Ziba Design serves the company’s innovative design work and collaborative work style.
Project Details
Location
Portland, OR
Client
Ziba Design
Year Completed
2009
Project Size
55,000 sq. ft.
Certification
LEED Gold
Sustainability
Ziba Design Headquarters achieved LEED Gold Certification through a combination of intelligent design choices. The selected site was an urban brownfield with excellent connections to transit and services. The design assured excellent access to natural light and views for the occupants, a benefit to occupant health and energy consumption. Efficient building systems further reduced energy consumption and minimized water use. Reclaimed wood and sustainably produced products also reduced the environmental impacts of the building.
Land Recognition
We have a responsibility to not only acknowledge but also elevate Native communities and their needs. This project sits in the area currently known as Portland, which encompasses the traditional village sites of the Multnomah, Wasco, Cowlitz, Kathlamet, Clackamas, Bands of Chinook, Tualatin Kalapuya, Molalla, and many other tribes who made their homes along the Columbia River.
Educating ourselves is an important action. We encourage you to explore the stories of these communities through Native-led resources like David G. Lewis, PhD’s The Quartux Journal and Leading with Tradition.
Awards
- 2010 Daily Journal of Commerce Top Projects, Finalist
- 2010 AIA Portland Merit Award
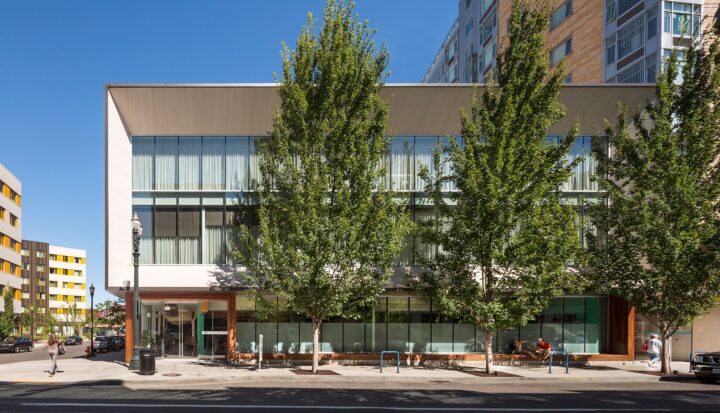
Creative Office for a Creative Company
When renowned design consulting firm Ziba Design sought a new headquarters office in downtown Portland, Oregon, the challenge was to create a place that fostered cross-pollination in a company defined by its multidisciplinary culture.

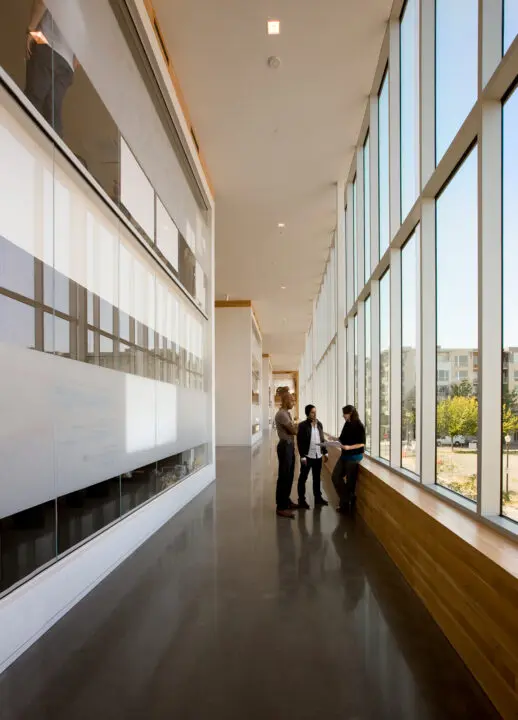
A Hub for Innovation
The space exemplifies Ziba and its services but also protects the propriety of their work. Primary spaces of ideation and work are elevated to the second and third floors. Welcoming the neighborhood with retail and auditorium spaces at the ground level, Ziba serves as a community incubator and civic innovator.
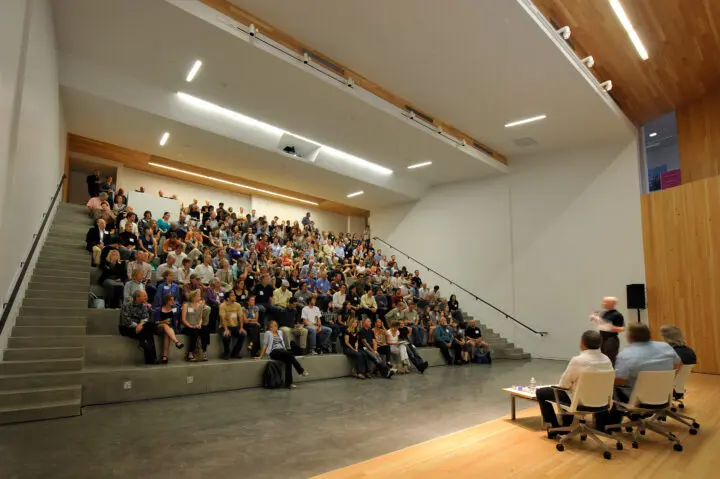
Community Amenities
The 200-seat theater was designed to be able to host internal activities for Ziba Design, as well as public events, presentations, and screenings.
Design for Connectivity
Holst designed 55,000 square feet of office space for the long, narrow site that maximizes daylighting through a two-story glass curtain wall on the north façade and a light well on the south façade. An internal “street,” stretching the length of the north-facing curtain wall, is punctuated by a series of open and closed workspaces that provide ample opportunity for intermingling among employees.
The interior features 19,000 SF of reclaimed Douglas Fir wood
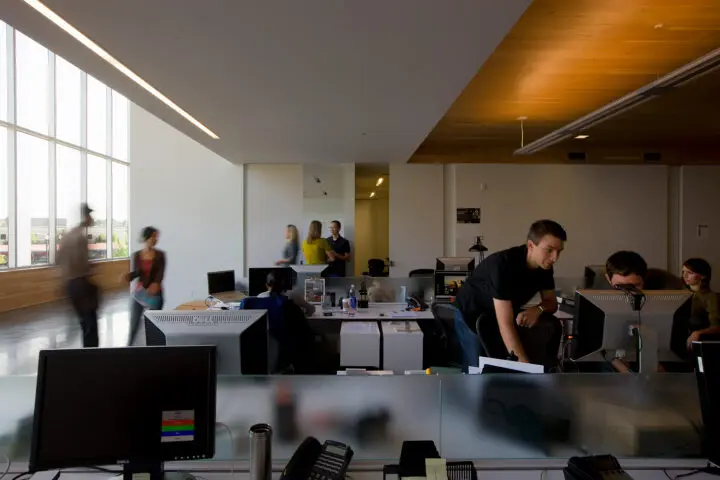
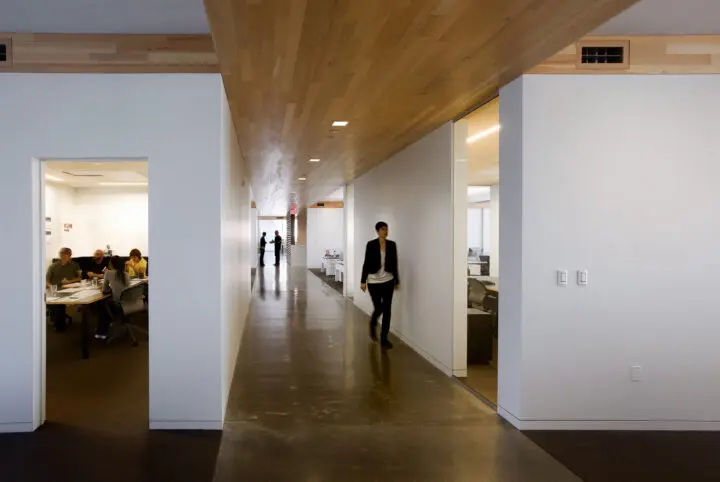
Dynamic Workplace
Open spaces are designed to be ideal for collaboration, while closed spaces include conference rooms, project rooms, and an auditorium. Additional amenities include lounges for international clients, bike storage, a multimedia and materials library, a full-service kitchen, and a roof deck with stunning views of Portland.
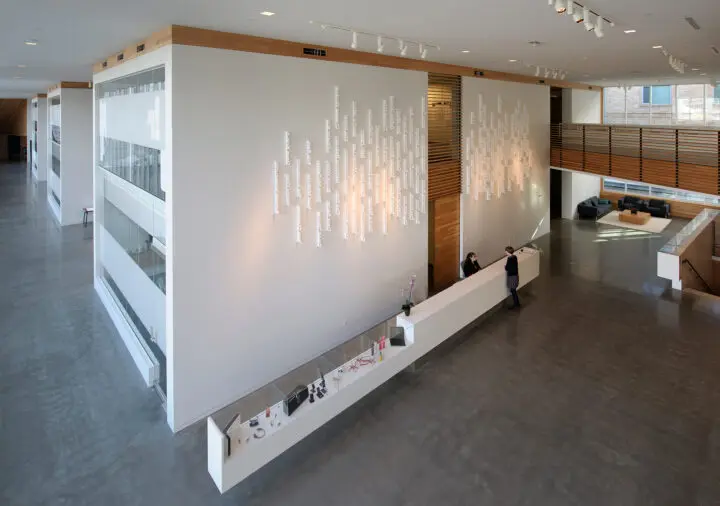
Custom Elements
Custom displays showcase Ziba’s award-winning work.
