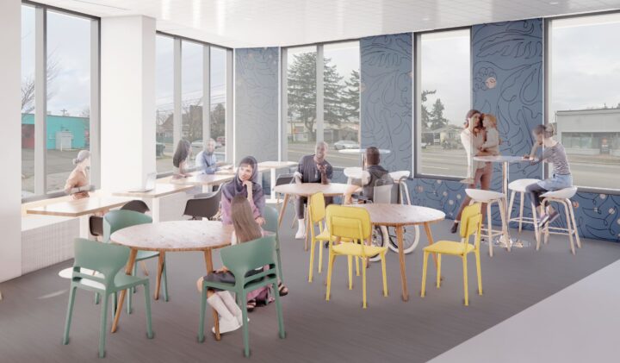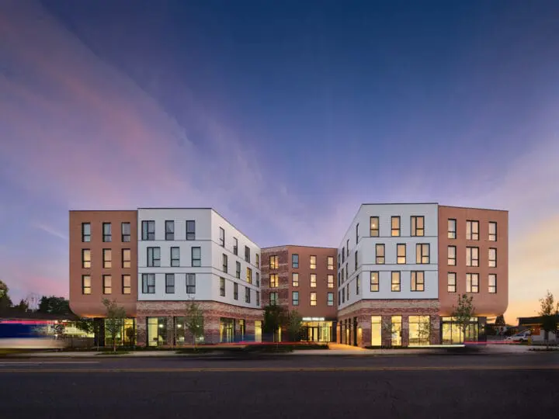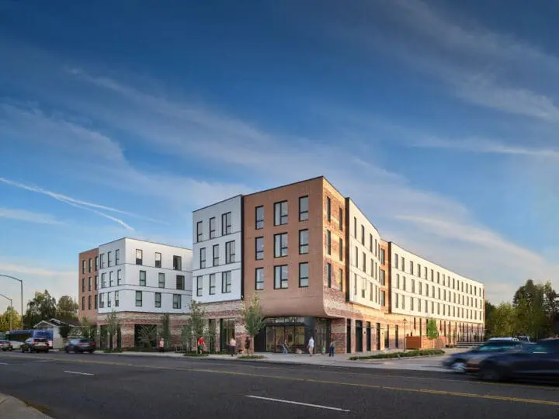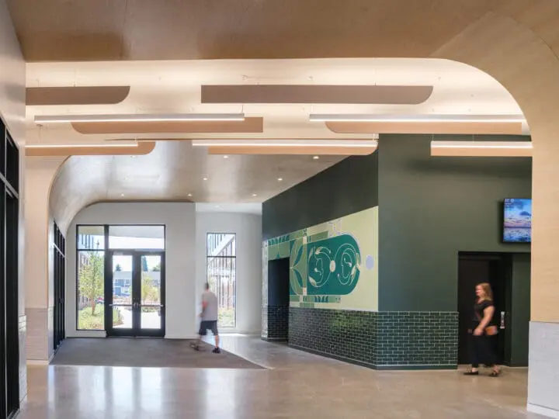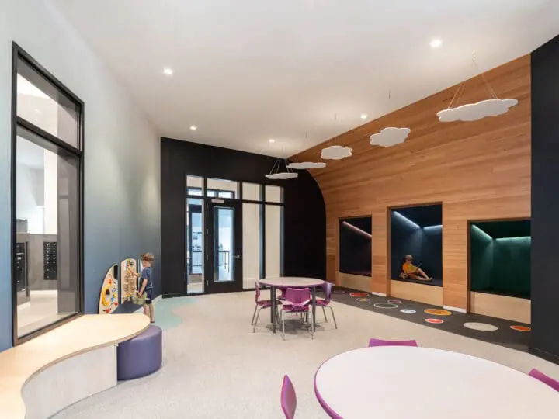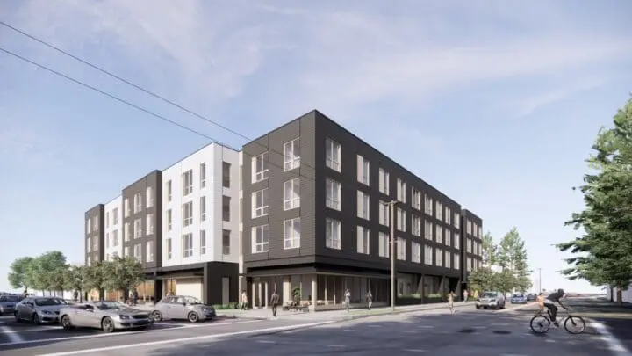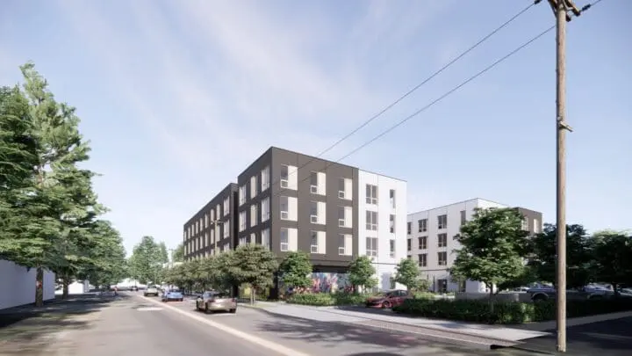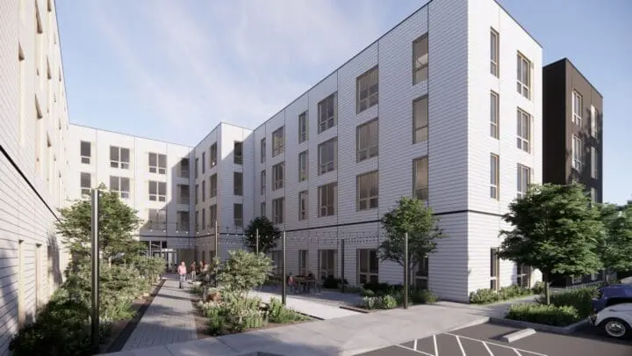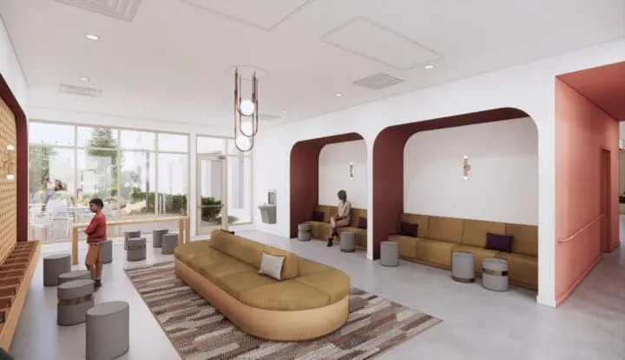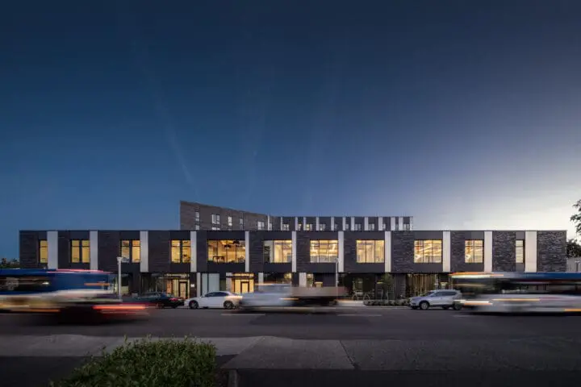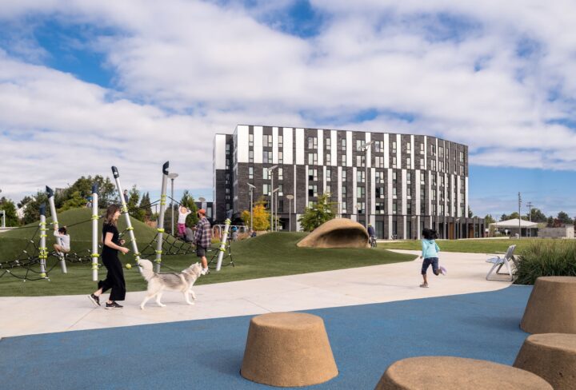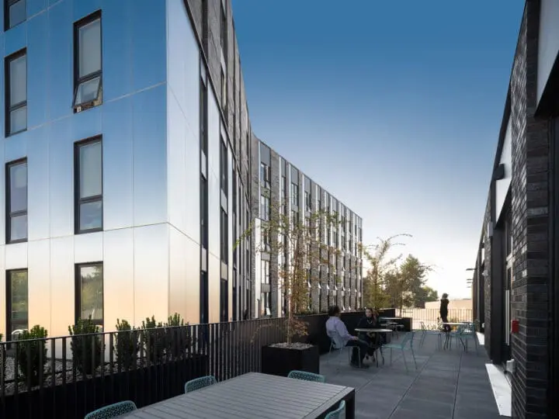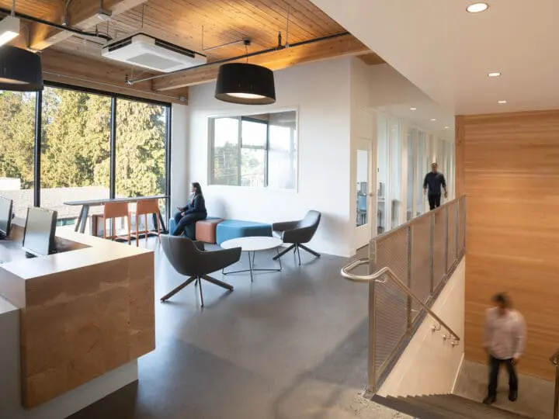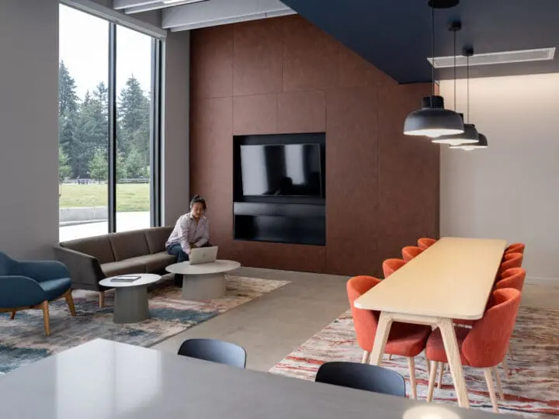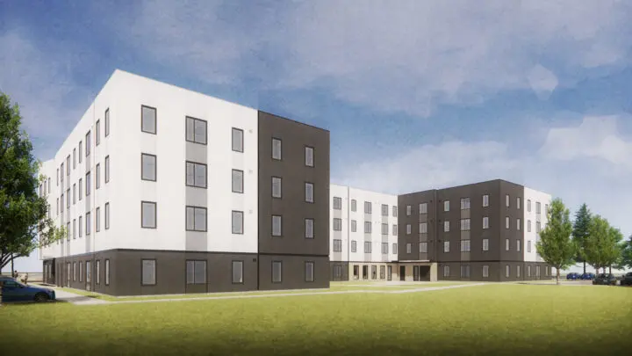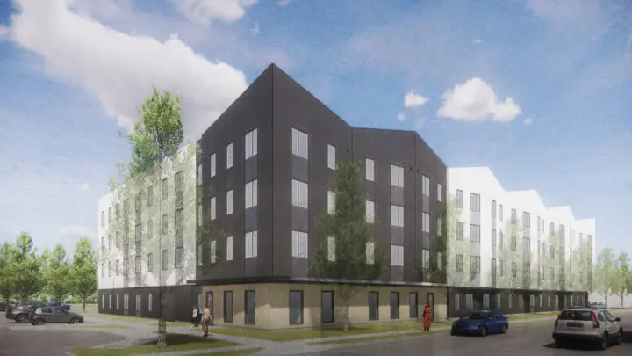
Weaver Creek Commons
To support Battle Ground, Washington’s goal of increasing access to affordable housing, Weaver Creek Commons will be a thoughtfully designed affordable housing development adjacent to Weaver Creek.
Project Details
Location
Battle Ground, WA
Client
Vancouver Housing Authority
Year Completed
Anticipated 2027
Project Size
80,000 sq. ft.
100 units
Land Recognition
We have a responsibility to not only acknowledge but also elevate Native communities and their needs. This project sits in the area currently known as Battle Ground, which is home to the Cowlitz Indian Tribe (federally recognized in 2000) and the Multnomah band of the Chinook Tribe (now a part of the Confederated Tribes of the Grand Ronde). We honor the resiliency of the Native people who, despite facing the colonial horrors of disease and displacement, have maintained cultural connection across centuries. Educating ourselves is an important action. We encourage you to explore the stories of these communities through Native-led resources like the Cowlitz Indian Tribe’s website and David G. Lewis, PhD’s The Quartux Journal.
Increasing Access to Affordable Housing in Washington
Battle Ground’s 2021 Housing Action Plan assessed the current affordable housing available in the area and identified the need to increase access to affordable homes. The City’s residents expressed their desire for smaller housing units, more affordable senior housing, and more affordable housing in general. Weaver Creek Commons will support these goals by providing 100 studio, one-, and two-bedroom units of affordable housing to the area. Units will be available for households earning 60% or less of the Area Median Income.
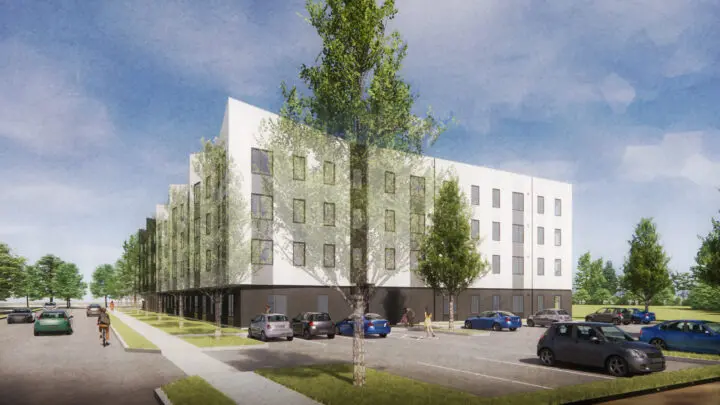
Honoring Neighborhood Character
The design utilizes forms and materials akin to traditional residential construction to fit within the neighborhood context, with sloping roof lines and lap siding.
In Harmony with Nature
Adjacent to Weaver Creek, the project site is a park-like setting, with verdant native grasses and trees. The currently undeveloped parcel is set between a mix of single-family developments, multifamily apartments, and condominiums that have been built prior to any ecological protection of Weaver Creek. Maintaining the natural beauty of this parcel and sensitive site planning have been of the utmost importance when designing Weaver Creek Commons. The building will be placed to respect the wetland buffer of Weaver Creek, while connecting the site to the neighborhood. The project is tasked with weaving together a program suited for high density living with adjacent low density neighborhood context.
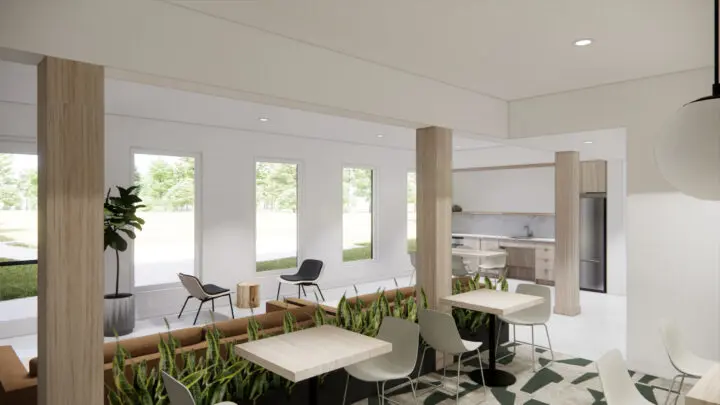
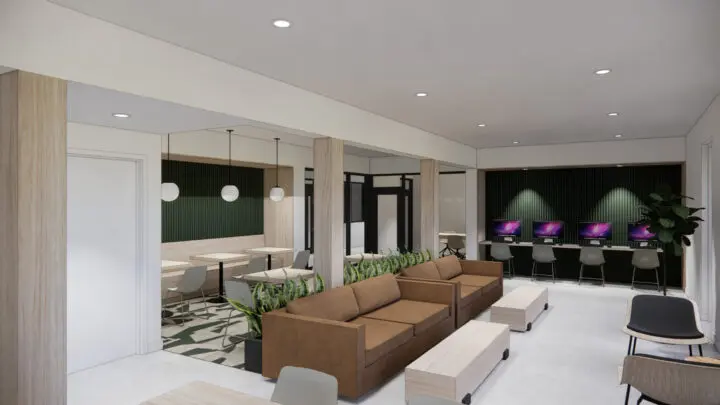
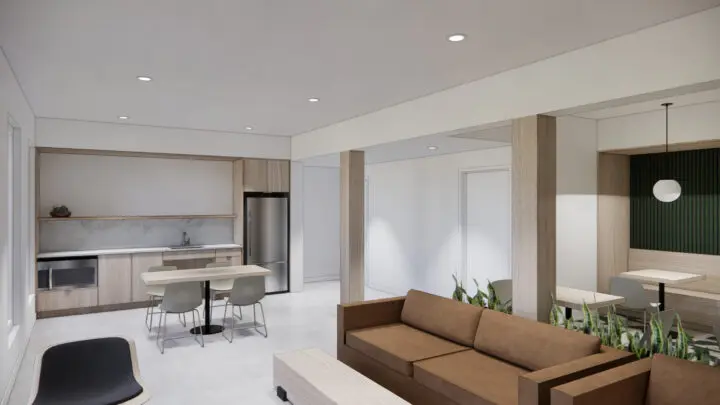
Fostering Community
The community room contains a variety of spaces including a computer lab, kitchen, and meeting room, that connects to an outdoor courtyard. The courtyard acts as a continuation of the community room, providing more areas for people to gather.
Prioritizing Inclusive Design
Twelve units will be set aside for people with Intellectual and Developmental Disabilities (I/DD) and are incorporated holistically into the design concept. The project’s program, layout, circulation, intuitive wayfinding, and site amenities were designed around inclusive design standards to better integrate and provide for the I/DD community.



