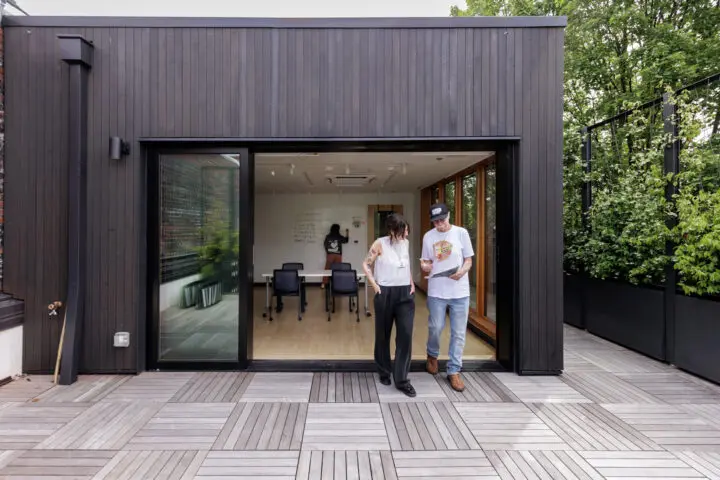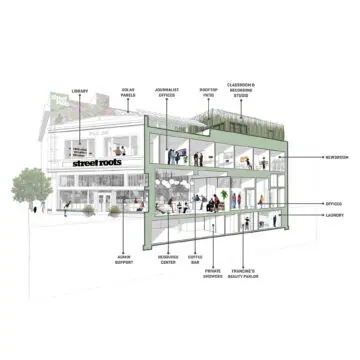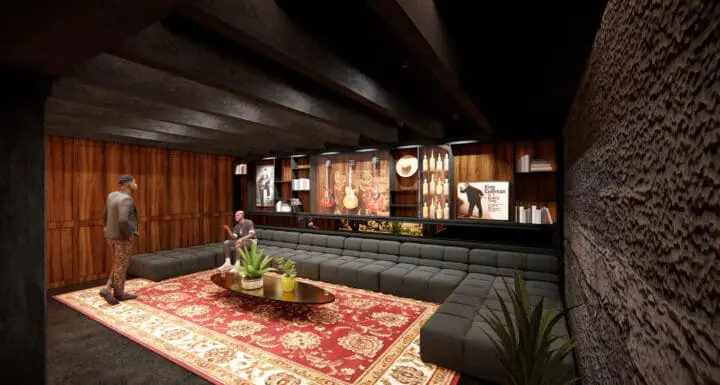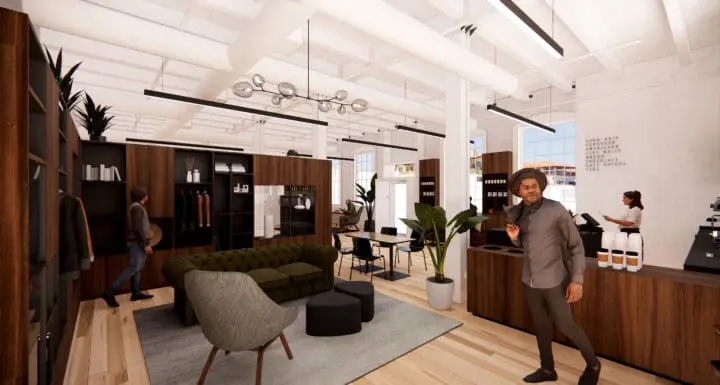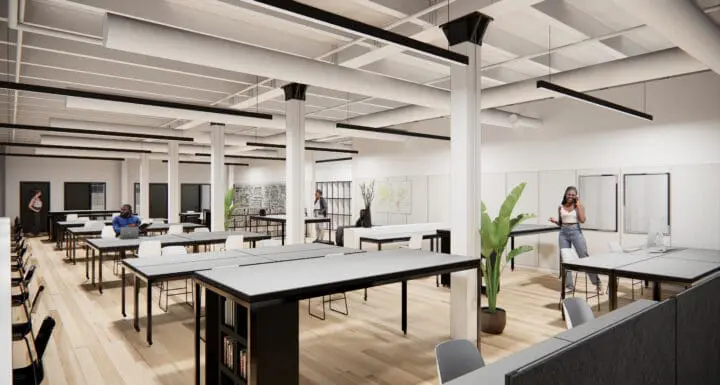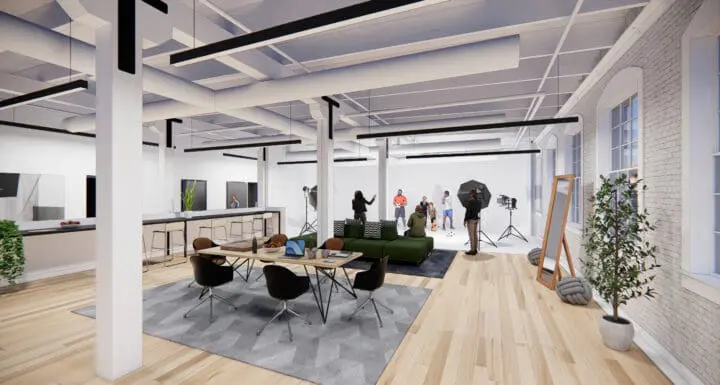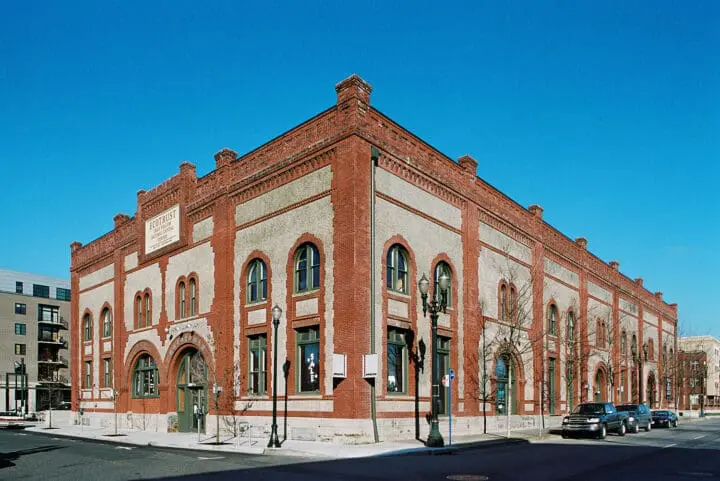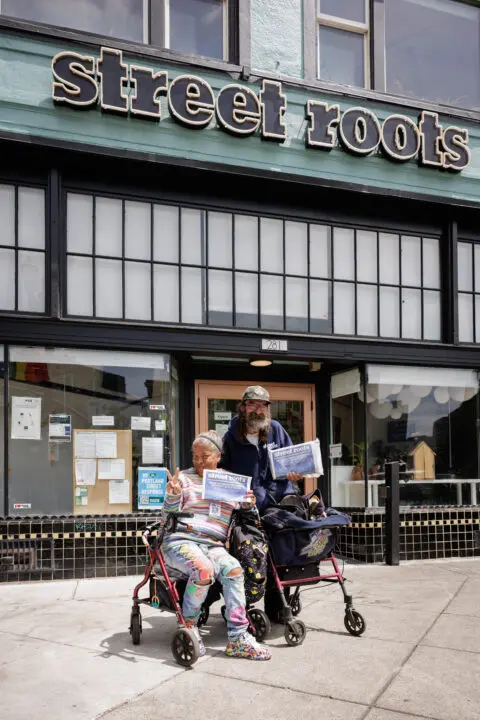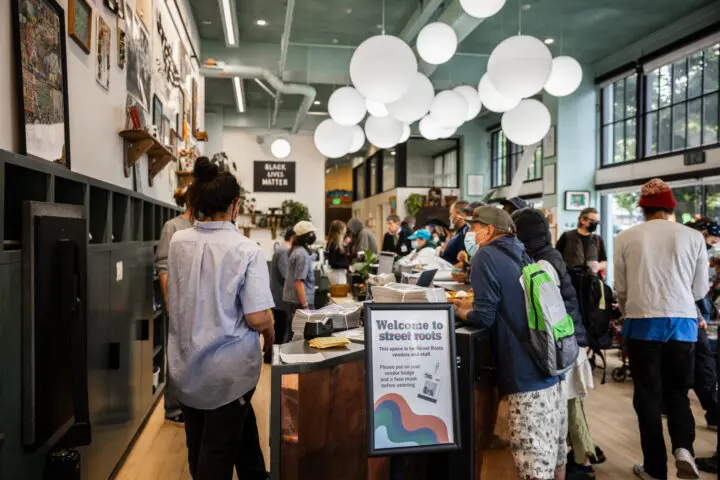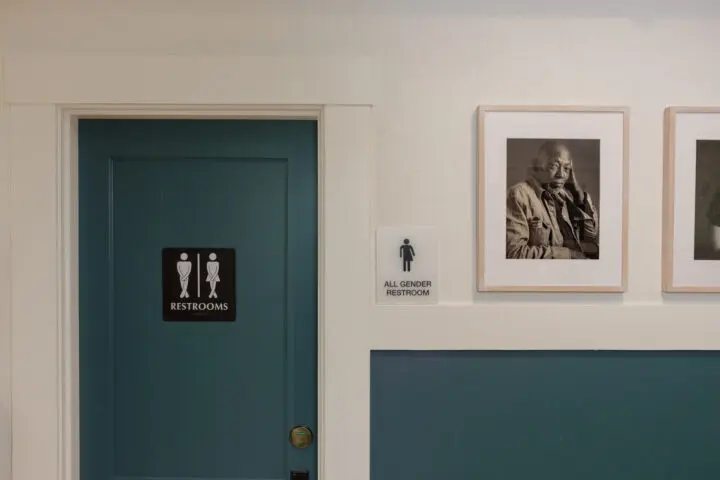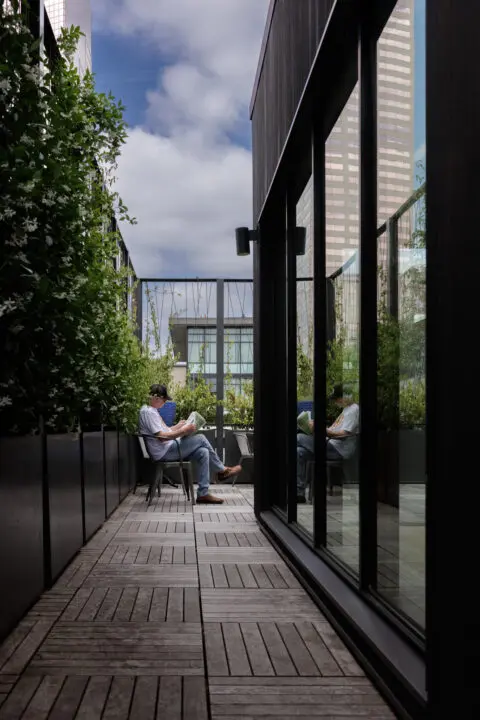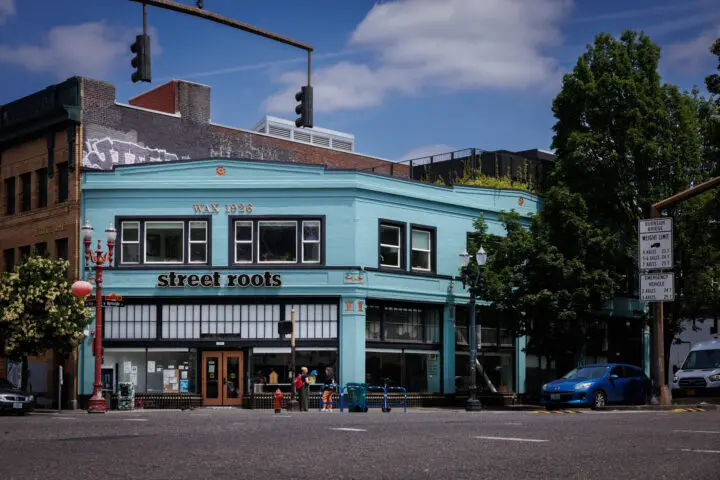
Street Roots
The new headquarters for the social justice newspaper Street Roots was a robust renovation of the historic 1926 Wax Building in Portland’s Old Town. The building provides more space for the organization to support its vendors with additional resources.
Project Details
Location
Portland, OR
Client
Street Roots
Year Completed
2024
Project Size
5,777 sq. ft.
Sustainability
Street Roots received funding from PCEF, which helped support the electrification of the building, new HVAC and water heating systems, a rooftop solar panel array, and a battery storage system. The adaptive reuse of the existing building maintained existing spaces where possible, to limit the need for new construction.
Land Recognition
We have a responsibility to not only acknowledge but also elevate Native communities and their needs. This project sits in the area currently known as Portland, which encompasses the traditional village sites of the Multnomah, Wasco, Cowlitz, Kathlamet, Clackamas, Bands of Chinook, Tualatin Kalapuya, Molalla, and many other tribes who made their homes along the Columbia River.
Educating ourselves is an important action. We encourage you to explore the stories of these communities through Native-led resources like David G. Lewis, PhD’s The Quartux Journal and Leading with Tradition.
Awards
- 2023 Portland Historic Landmarks Commission Design Excellence Award
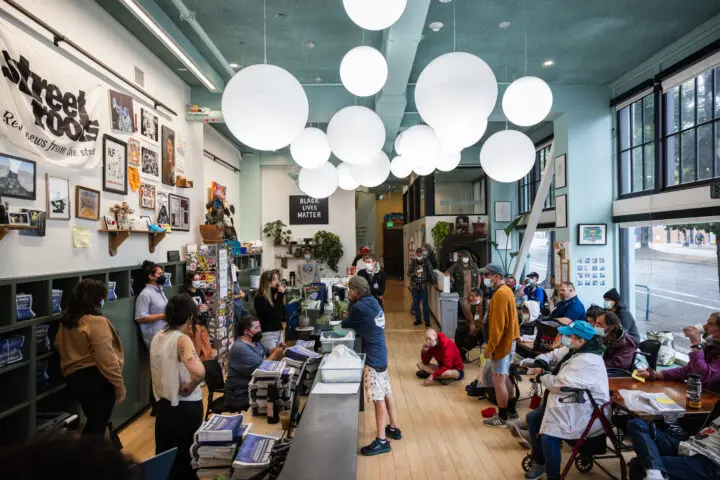
Moving Forward with Hope
A nonprofit organization, Street Roots publishes a weekly newspaper sold by people experiencing homelessness and poverty to help them earn an income. Founded in 1999, the newspaper focuses on local environmental and social justice issues, publishing work from professional journalists and op-eds from community members and organizations. The organization had outgrown its previous headquarters, with the new building allowing them to expand and grow their program. Holst provided all design services for the project pro bono, and many other consultants and vendors pitched in to provide services and materials at a discounted rate to ensure their new headquarters could become reality.
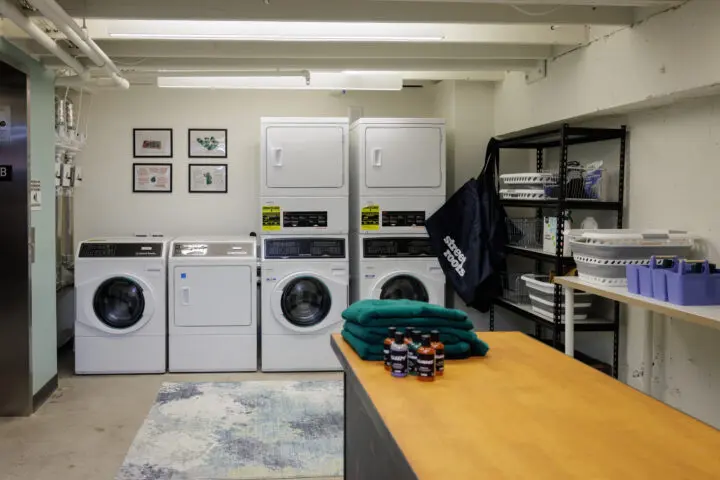
Supporting Vendors
The wellness center, located in the building’s basement, provides necessities such as washers and dryers, two bathrooms with showers, and a beauty parlor space for getting ready. The basement is accessible by the building’s new elevator, which was carefully inserted into the building’s small footprint.
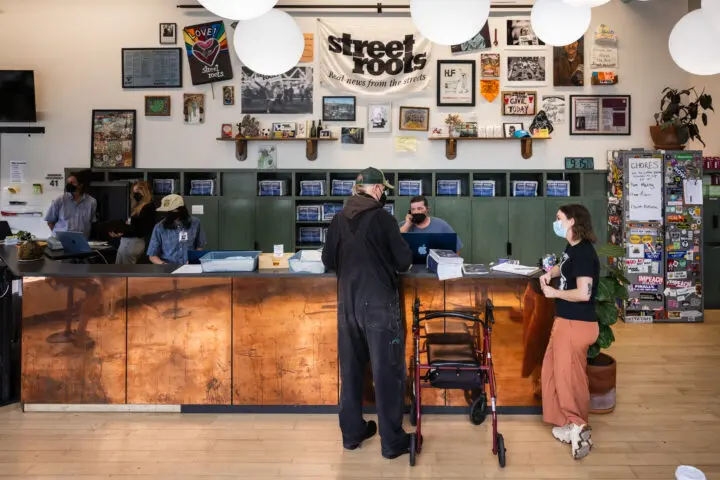
Resource Center
The first floor houses the building’s resource center. Here, vendors can pick up newspapers and supplies, and access support services from the front desk. The space also features a coffee counter, flexible seating, a wheelchair charging station, and restrooms. New column and beam frames wrap around the space and are a part of a seismic retrofit that improves safety in this historic, partially reinforced masonry building.
It was well worth the wait. Now vendors can come here for everything instead of riding the bus to find services.— Carly Ng, Street Roots Vendor Program Manager
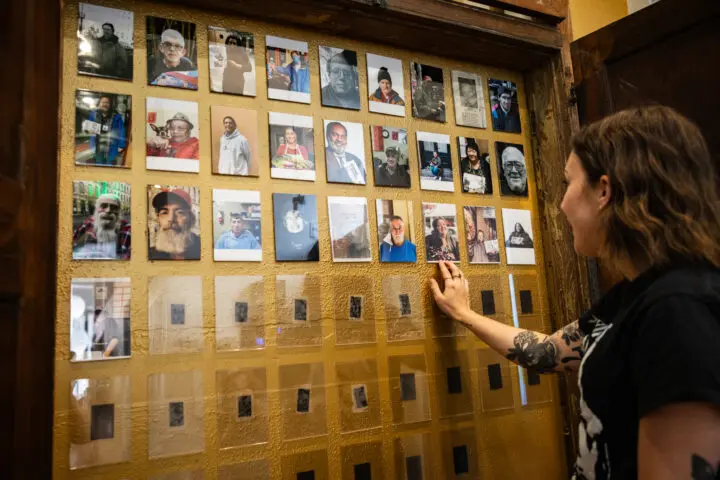


The Newsroom
The second floor is dedicated to the newspaper staff. It includes shared offices, a lounge, a kitchen, and more.
Trauma-informed Design
All design choices were made with trauma-informed design principles in mind, as many people who live or have lived outdoors can feel uncomfortable as they transition to indoor spaces. Street Roots wanted the space to feel open and welcoming to their vendors. Wood details, a color palette of greens, blues, and softer tones, and the incorporation of plants throughout bring nature inside while maintaining a safe, equitable, resilient, and healthy space for all who use it.
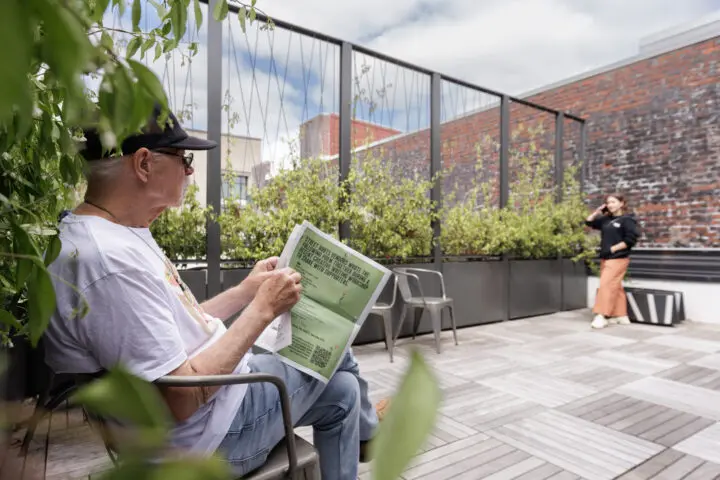
Nature in the City
The third floor features a classroom/recording studio with large doors and windows opening onto a rooftop patio. A custom-designed trellis with vines surround the patio. The design features cables that nod to the historic streetcar cables that used to run along Burnside, and they provide separation from the busy street below.

