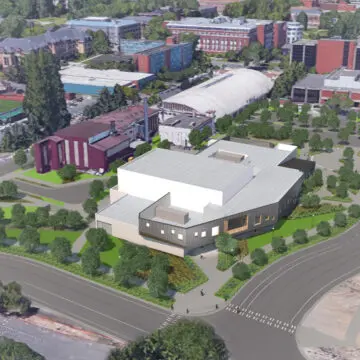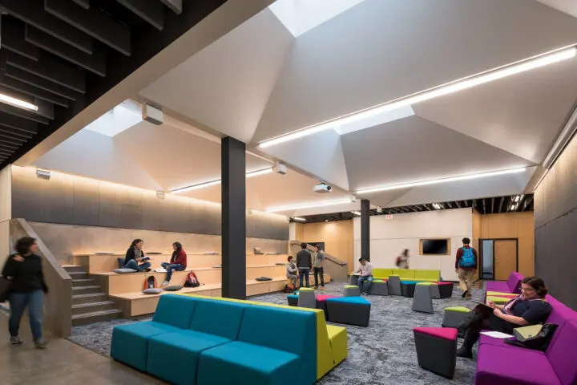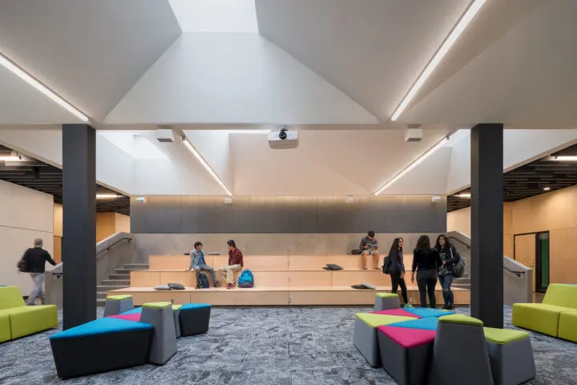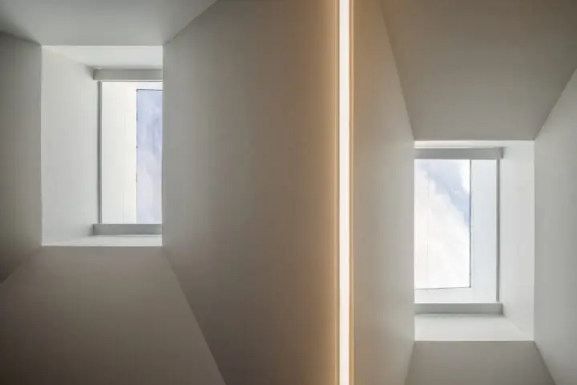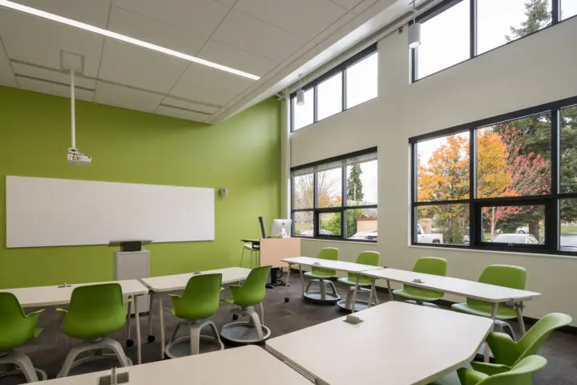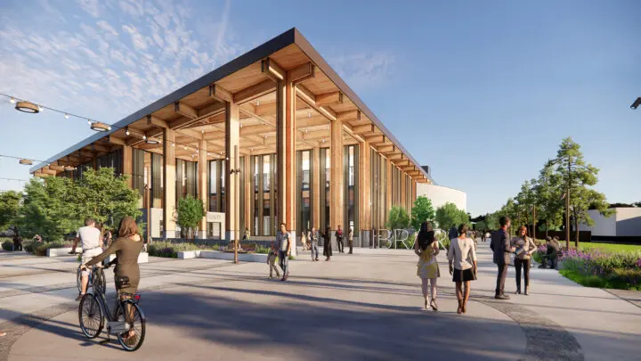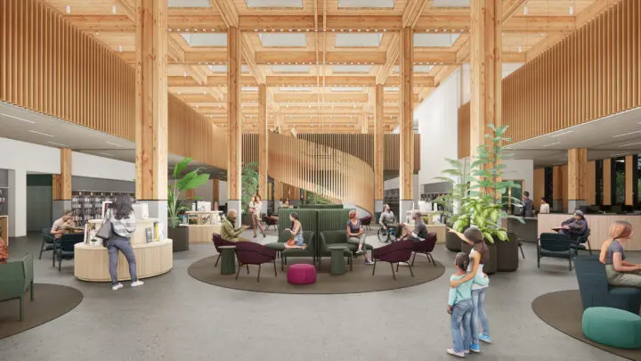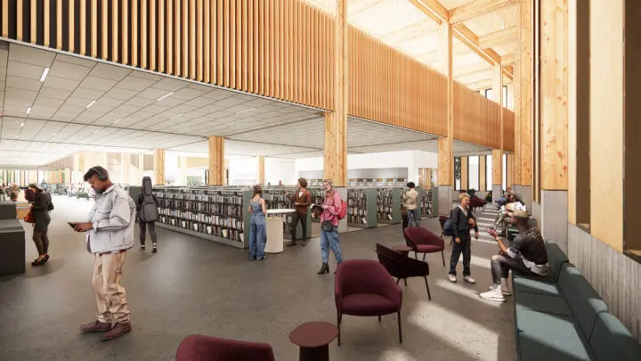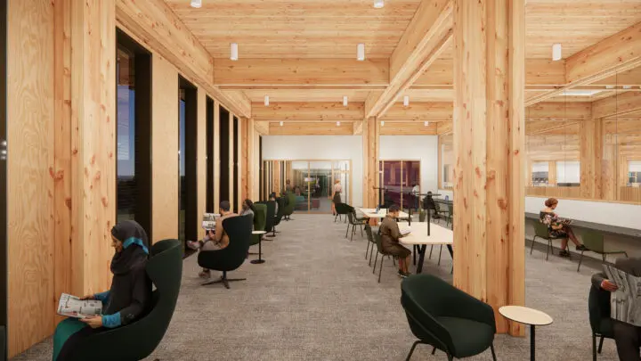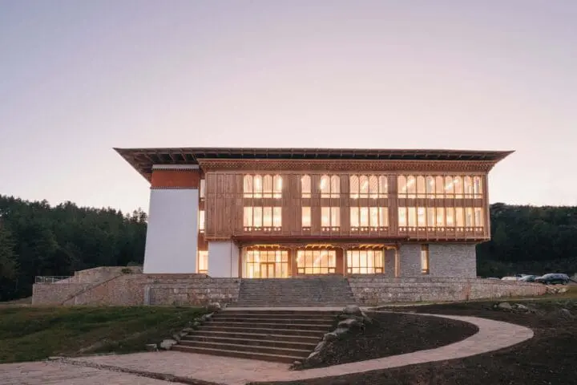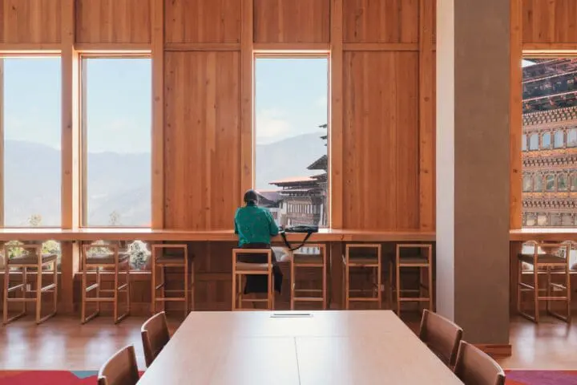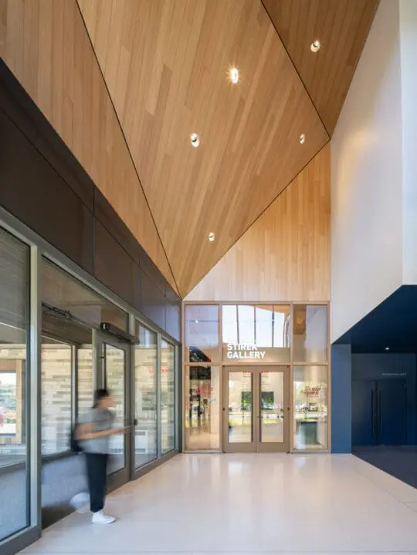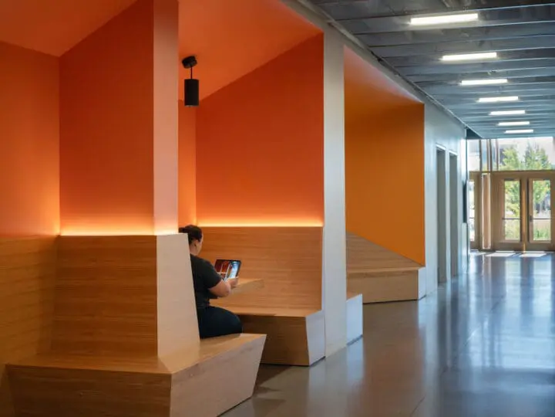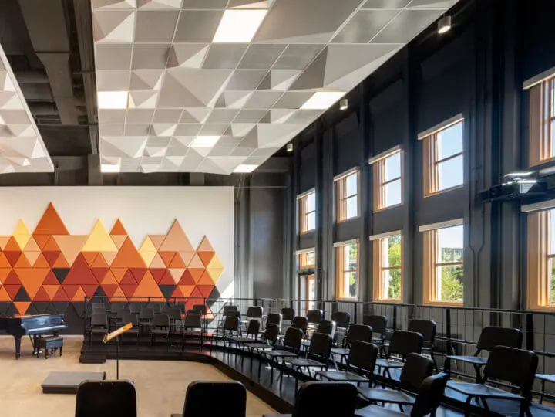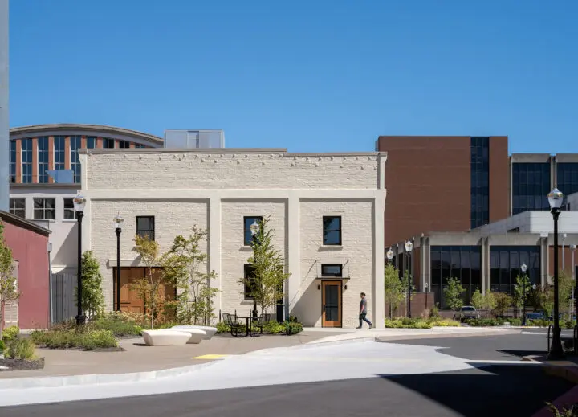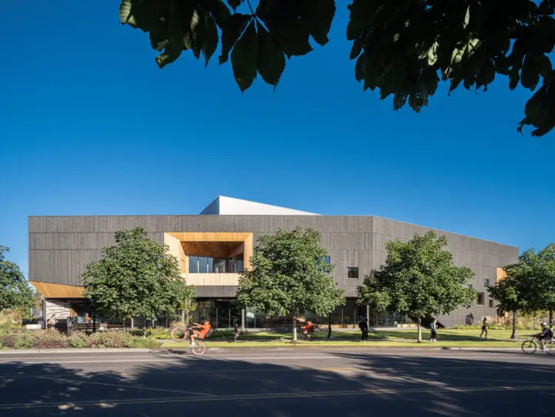
Patricia Valian Reser Center for the Creative Arts (PRAx)
The Patricia Valian Reser Center for the Creative Arts at Oregon State University’s Corvallis Campus is a new campus centerpiece that brings together art, performance, and support spaces in a new comprehensive educational facility.
Project Details
Location
Corvallis, OR
Client
Oregon State University
Year Completed
2024
Project Size
49,000 sq. ft.
Land Recognition
We have a responsibility to not only acknowledge but also elevate Native communities and their needs. This project is located within the traditional homelands of the Marys River or Ampinefu Band of Kalapuya, who were forcibly removed to reservations in Western Oregon in the 1850s. Today, descendants of these people are a part of the Confederated Tribes of Grand Ronde Community of Oregon and the Confederated Tribes of the Siletz Indians.
The rich histories of art and creative practice predate the era of colonial settlement, and PRAx commits to regularly booking Native artists and encourages their audiences to support Indigenous creatives working in all mediums and styles.
Educating ourselves is an important action. We encourage you to explore the stories of these communities through Native-led resources like Oregon State University Professor David G. Lewis, PhD’s The Quartux Journal.
Awards
- 2025 Restore Oregon DeMuro Award for Excellence in Historic Preservation, Rehearsal Classroom Building
- 2024 AIA Oregon Merit Award
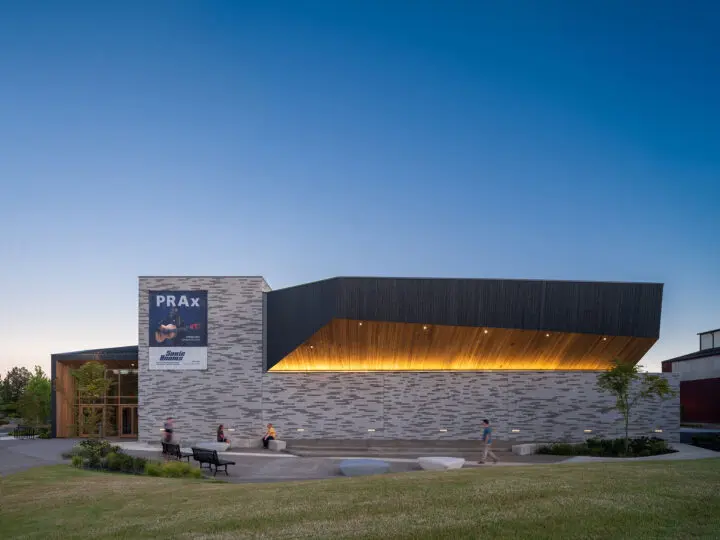
A New Hub for Art & Humanities at Oregon State University
The new Patricia Valian Reser Center for the Creative Arts (PRAx) at Oregon State University brings music, theater, digital communications, and the visual arts together to create a gateway for culture and creativity on campus. The building supports the university’s goals of moving from a STEM to a STEAM education model and provides additional performance and event space on campus. The education and performance complex features a 500-seat recital hall, black box theater, flexible art gallery, and customized support spaces. Additionally, the Center included the renovation of an adjacent historic structure for rehearsal and classroom functions and a site design configured for outdoor performances and public gatherings.
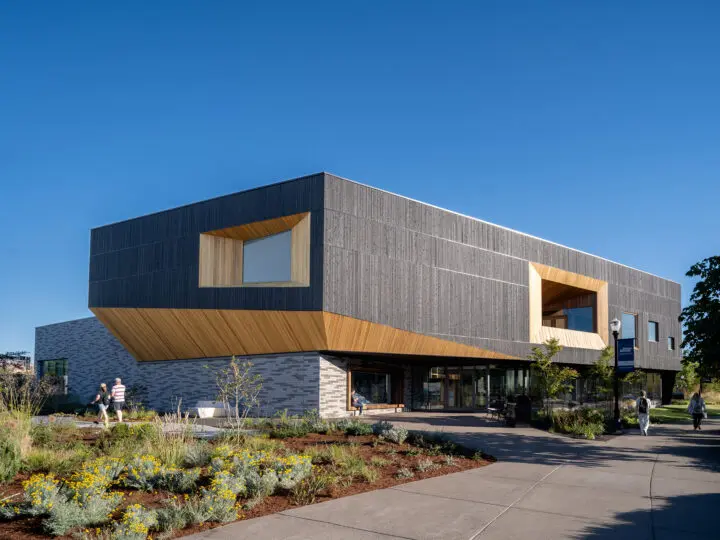
Dynamic Design
The building materials reflect the dual learning and performance environment, distinguishing the Center as a dynamic entry to the southeast corner of the campus. Dark-stained wood on the exterior wraps around public spaces, with natural-stained reveals at windows and entrances. The warm wood contrasts with neutral masonry cladding that references the historical brick architecture on campus.
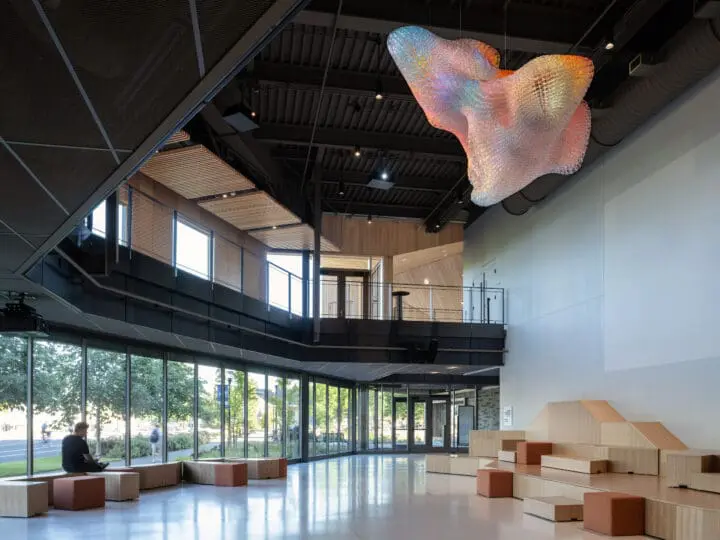

Versatile Multi-Use Spaces
Efficiency requirements necessitated flexibility and multi-functionality in every part of the complex—backstage spaces like dressing and green rooms double as classrooms. The “student heart” tiered seating space in the lobby is a student lounge, ad hoc performance space, and a waiting area for patrons. An outdoor performance stage breaks down barriers to engaging with the arts, inviting passers-by to be a part of the Center.

Lynne Hallstrom Detrick Concert Hall
The recital hall embodies the contrasting building uses and materials with a raw yet thoughtfully detailed industrial lobby space that leads into a warm, intimate performance space. Bright wood fins of varying depths are calibrated for acoustics, reflecting higher-frequency sound. Dropped acoustical banners in the ceiling are adjustable for different types of music. The large stage accommodates a range of performances, from soloists to a 100-person chorus.
Breaking Boundaries
The facility was designed to eschew traditional front-of-house and back-of-house separations, and instead weaves student performance and learning spaces throughout the building. The design prioritizes the student experience and aims to highlight learning as part of the performance process. The architecture supports the idea of collapsing distinctions between audience and performer, rehearsal and performance, and OSU students and the public.
The goal of PRAx is to be a big tent and reflect a wide variety of artistic experiences and styles... It’s such a cool building. It’s not like anything else on campus, and it’s not like anything else in Corvallis.— Peter Betjemann, Executive Director of PRAx
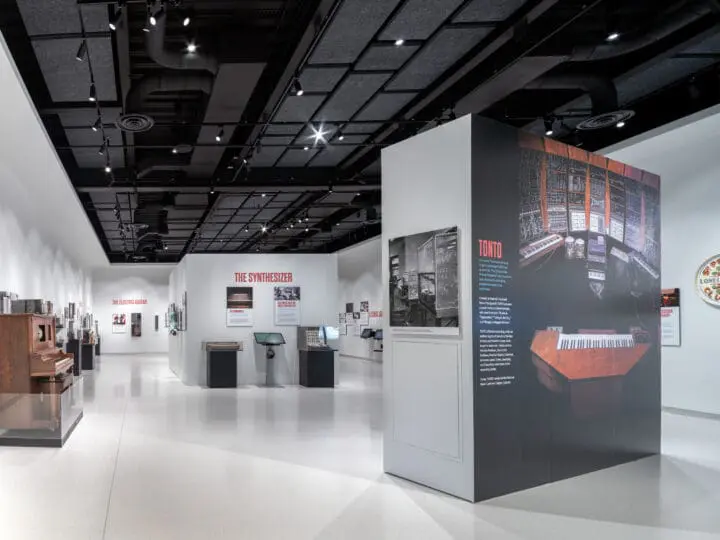
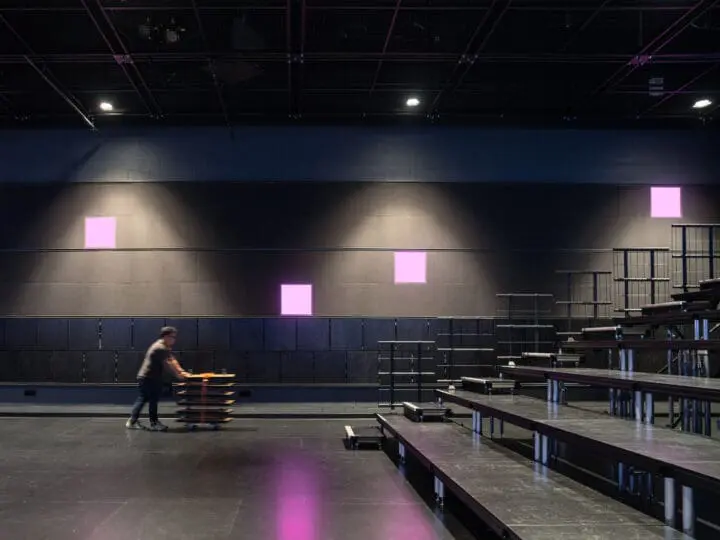
Immersive Gallery & Theater
The Kate & John Stirek Gallery is a 3,000-square-foot art gallery with sophisticated building systems that meet the stringent requirements for traveling exhibits. It is utilized to showcase premier art exhibits on campus. The Edward J. Ray Theater is a black box theater that features flexible seating that can be reconfigured to seat 80 to 200 people, allowing for a range of performance and event types.





