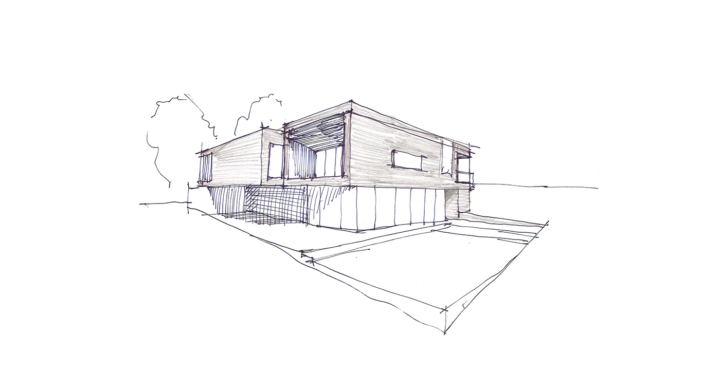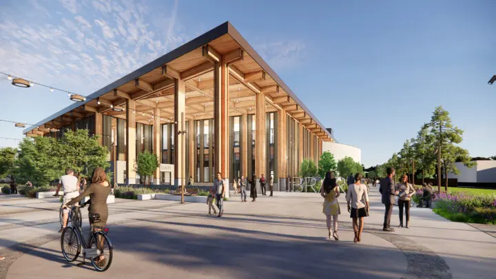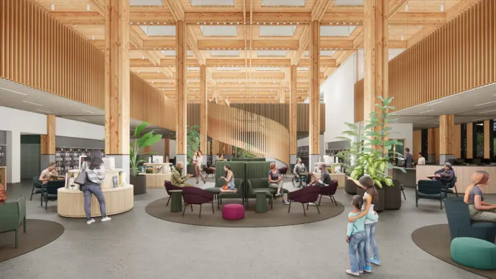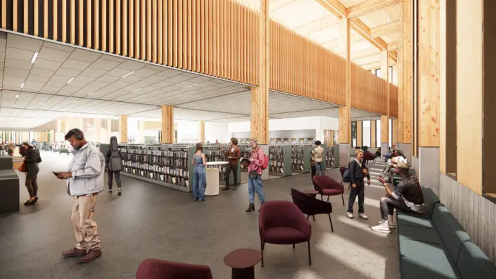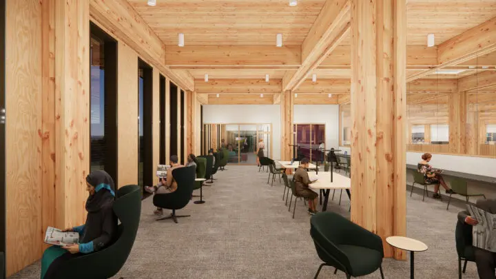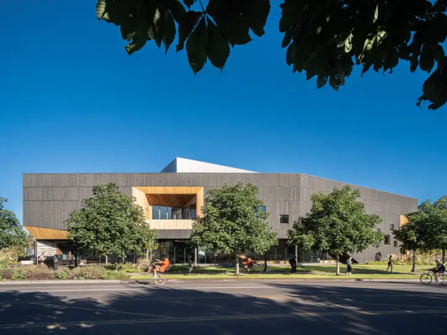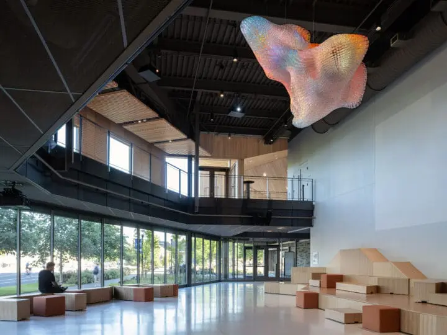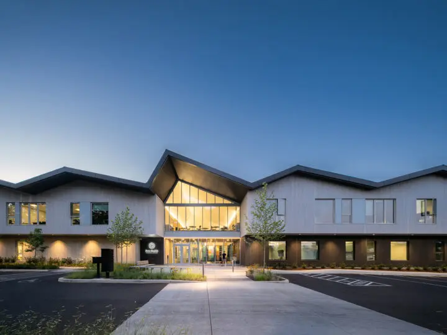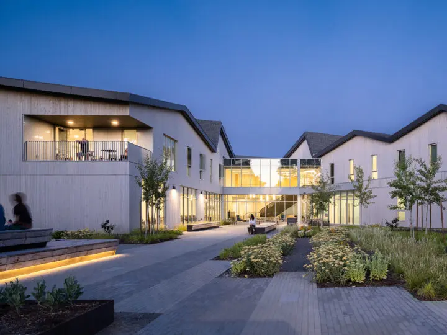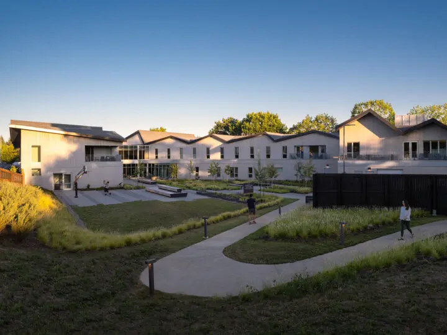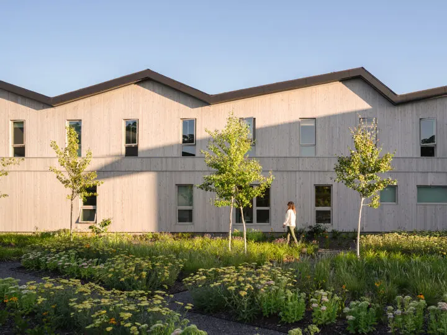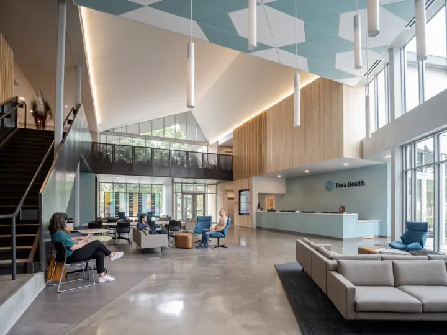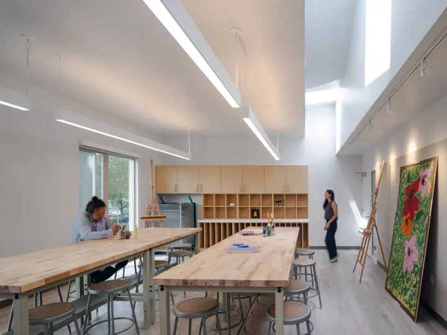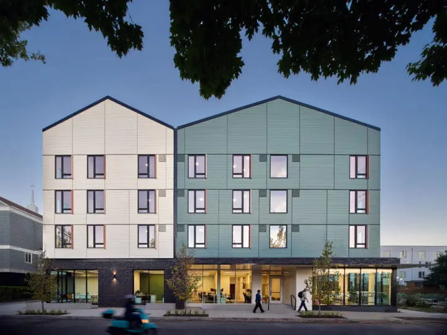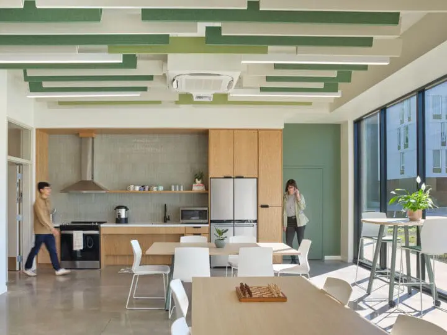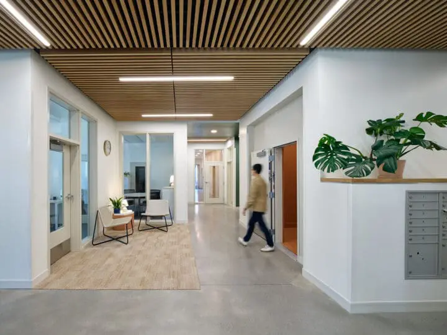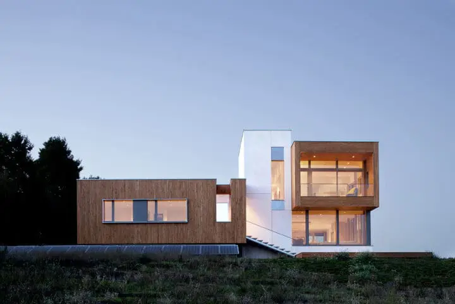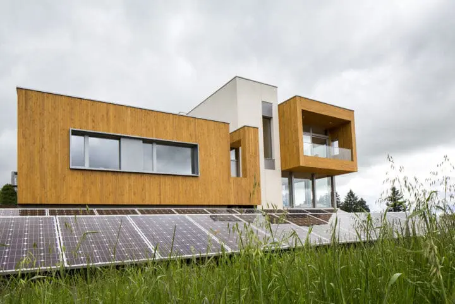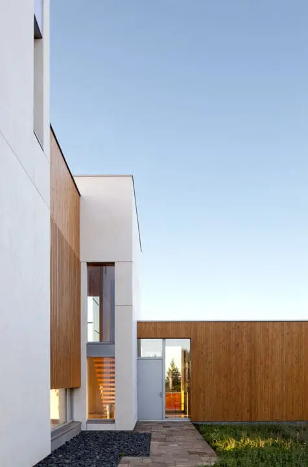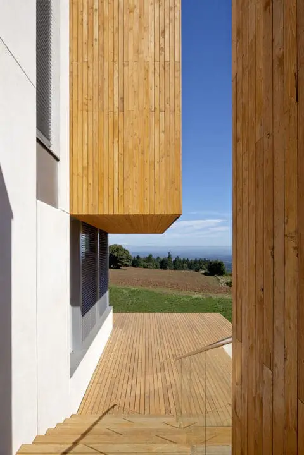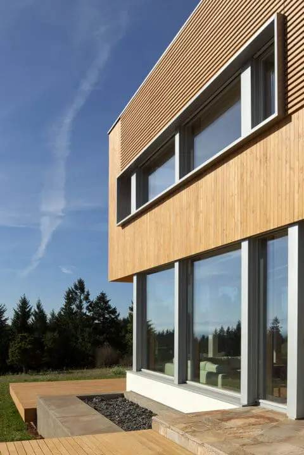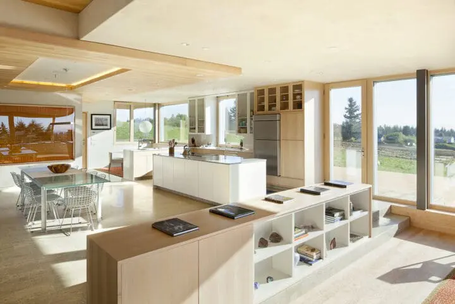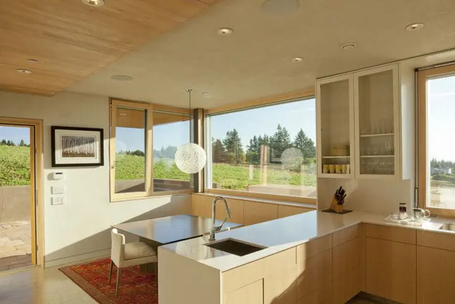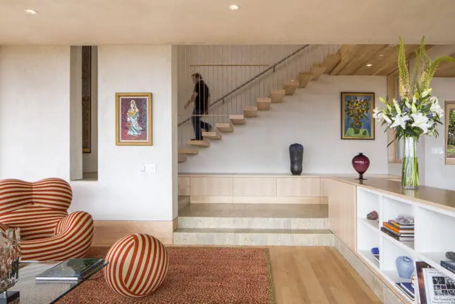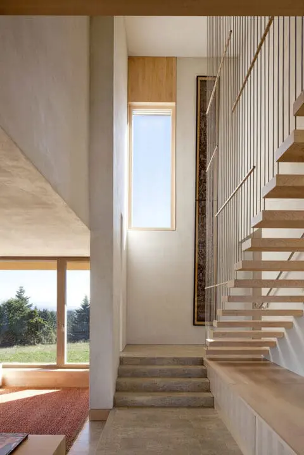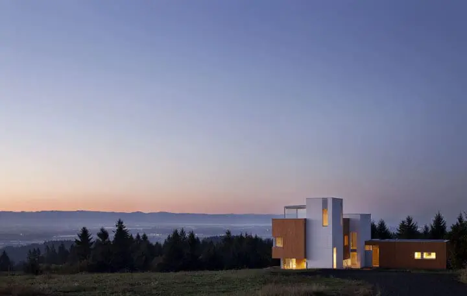
Karuna House
A single-family home on a south-facing sloped site overlooking the Willamette Valley, Karuna House sets the standard for sustainable residential buildings.
Project Details
Location
Newberg, OR
Year Completed
2013
Project Size
3,500 sq. ft.
Certifications
Passive House PHIUS+, LEED Platinum for Homes, MINERGIE-P-ECO, & Net Zero Home
Sustainability
The home’s super-insulated envelope is designed to be airtight, decreasing the energy needed to heat and cool the home by 90% compared to a typical home. Karuna House combines an advanced building enclosure with optimized solar design to drive energy loads to very low levels. Based on the first year of operation, a solar photovoltaic array of less than 10 kilowatts provides the remaining energy needs. Solar heat gain is controlled by exterior operable blinds that shade the triple-glazed windows. Interior walls are finished with lime plaster, which is 100% natural and VOC-free.
Land Recognition
We have a responsibility to not only acknowledge but also elevate Native communities and their needs. This project is located in what is now known as Hillsboro, traditional lands of the Atfalati (or Tualatin) branch of the Kalapuya Tribe. This Tribe once lived across much of modern Washington County and some of northern Yamhill County. They collected foods in seasonal rounds and were rich enough in supplies to share their wealth via potlatch giveaways. Severe epidemics brought by settlers tragically and dramatically reduced population numbers in the 1700-1800s. Many Kalapuyans were forcibly removed to the Grand Ronde Reservation.
Educating ourselves is an important action. We encourage you to explore the stories of these communities through Native-led resources like Oregon State University Professor David G. Lewis, PhD’s The Quartux Journal, and by visiting the Chachalu Tribal Museum and Cultural Center.
Awards
- 2015 National Institute of Building Sciences Beyond Green Merit Award, High Performance Buildings Category
- 2014 GreenBuilder Magazine Home of the Year Award, Best Building Science Category
- 2014 Daily Journal of Commerce Top Projects, Finalist
- 2013 Portland Business Journal Honoree, Innovation in Sustainability Awards, Energy Category
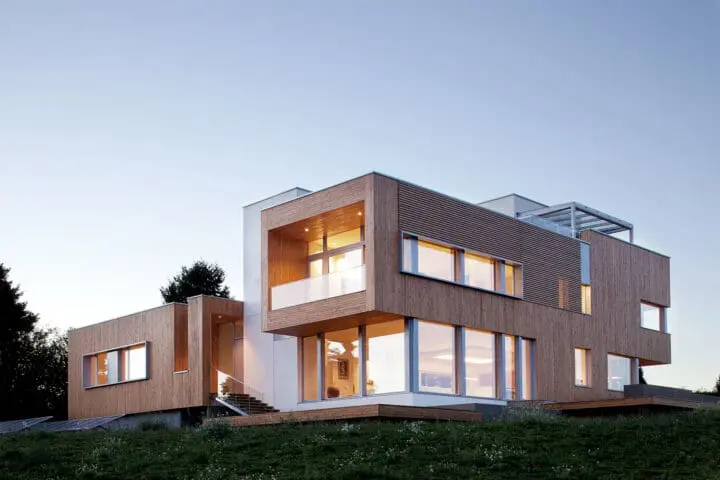
Humble Footprint, Bold Presence
A high-design, high-performance building, Karuna House set an ambitious goal to meet a combination of the world’s most demanding green building certifications. Located on a hilltop overlooking vineyards in Yamhill County, Oregon, the house was the first building in the world to earn Passive House (PHIUS+), Minergie-P-ECO, and LEED for Homes Platinum certifications.
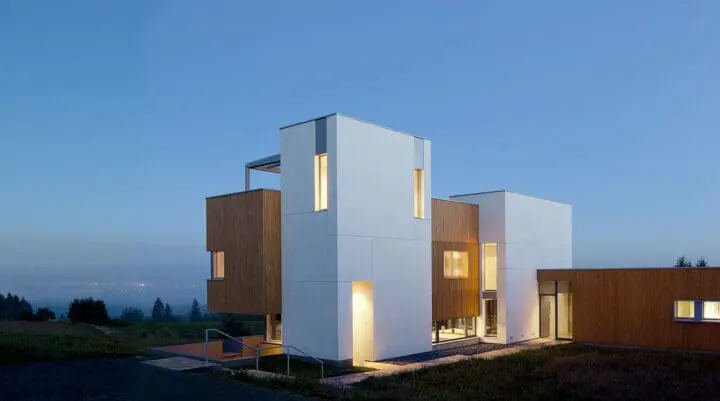
Demarcating Activity
Two towers anchor the Karuna House to the earth, marking the location of double-height spaces and vertical circulation. Wood and glass volumes appear to alternately cling to and slide past the towers. Sited in an area famous for its rust-colored soil, the home’s exterior palette is composed of materials and colors that reflect the tones of its surroundings.
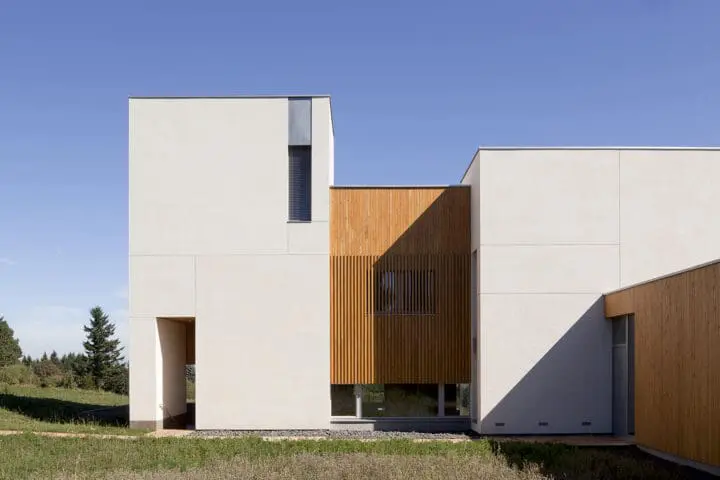
Clean Design
With clean lines and a color/material palette inspired by the Pacific Northwest, Karuna House proves that high design and high-performance can coexist.
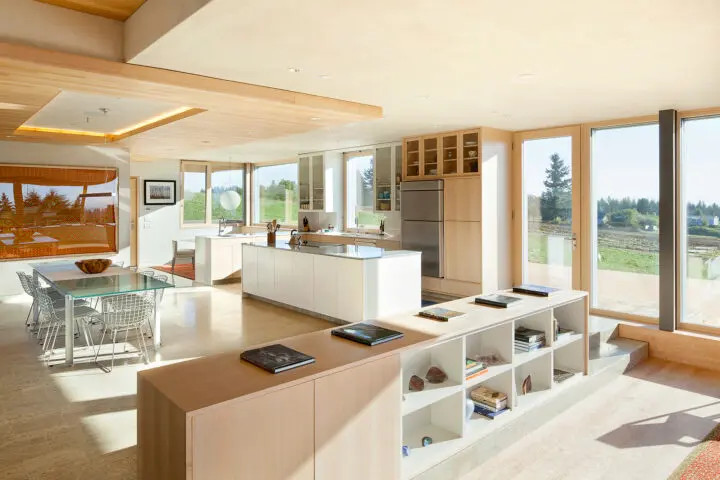
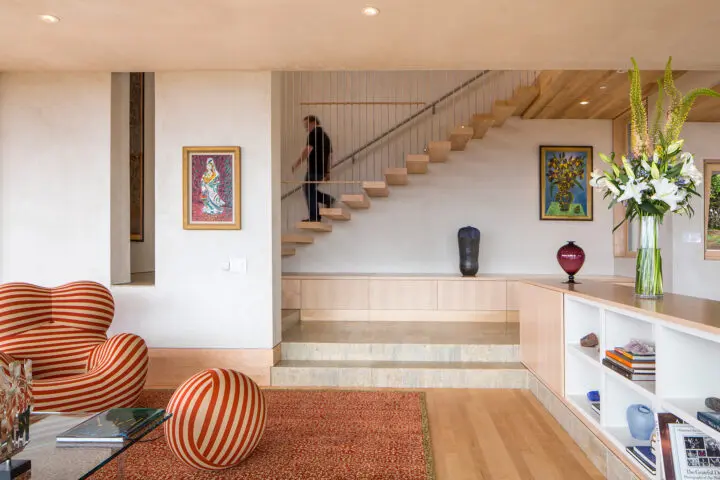
Form Meets Function
While achieving the project’s sustainability goals, the home successfully maintains a rigorous form that responds to the client’s programmatic needs. An open floor plan facilitates social interaction within the home, and carefully situated windows frame views to the outside. Interior finishes cast a warm minimalism saturated in natural light, allowing the owner’s eclectic art collection to take center stage.
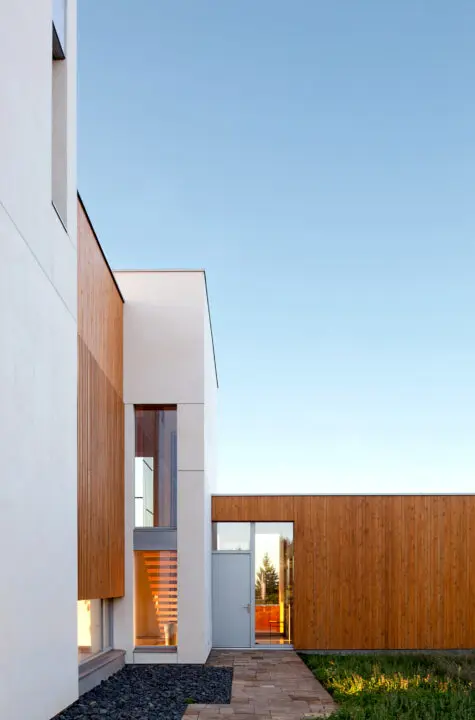
Thoughtful Landscaping
Simple, native, drought-resistant landscaping blends the building within its agricultural context.
Comfort in Performance
Karuna House boasts superior thermal comfort, privacy, and quiet created by the structure’s super-insulated construction. Yet, it maintains an indoor-outdoor connection through a continuous supply of fresh air, natural daylighting, and views to the surrounding landscape via high-performing windows.
...a dreamy outcropping of modernism atop a lush Willamette Valley vineyard...— Zach Dundas, Portland Monthly
