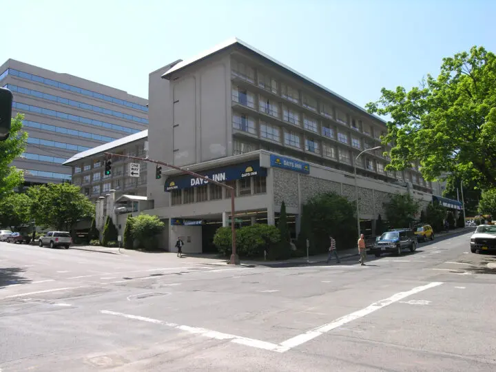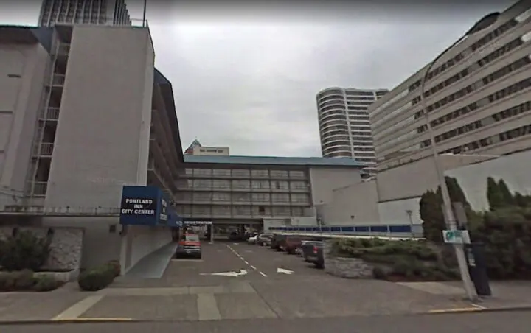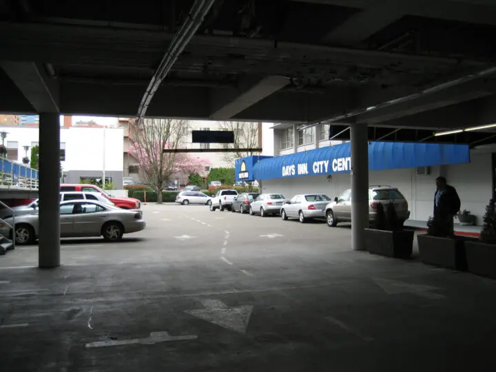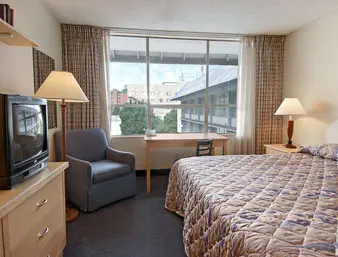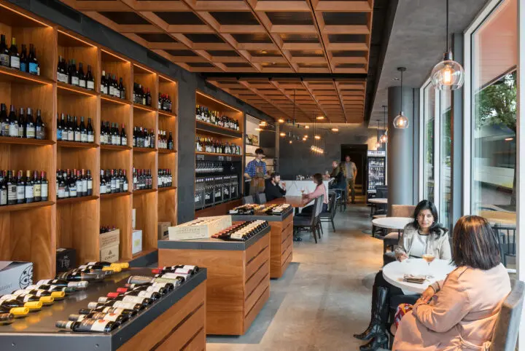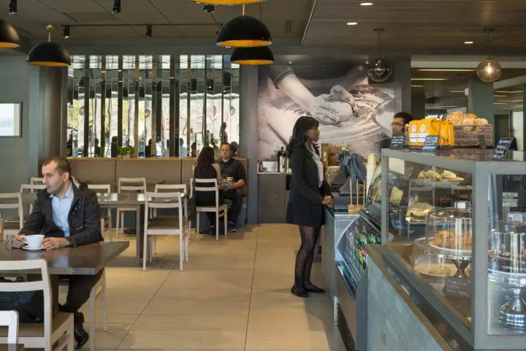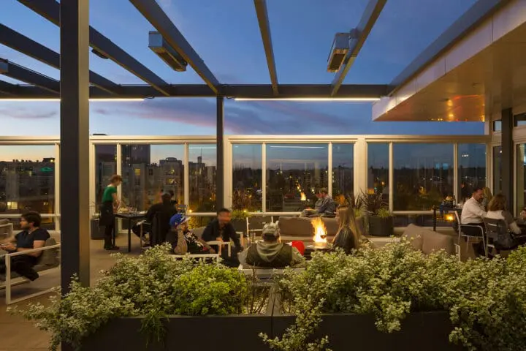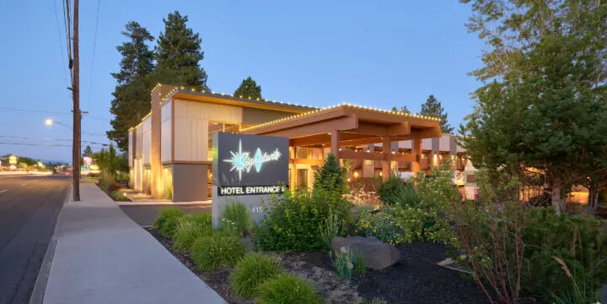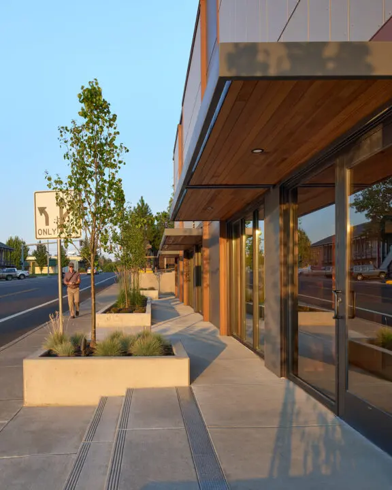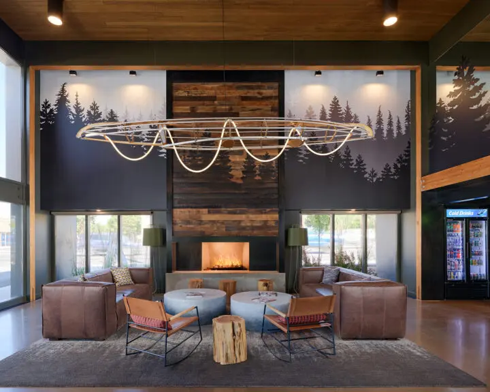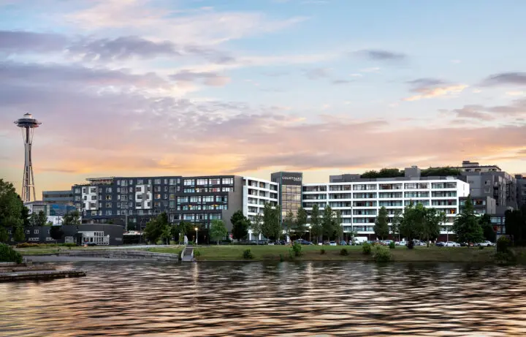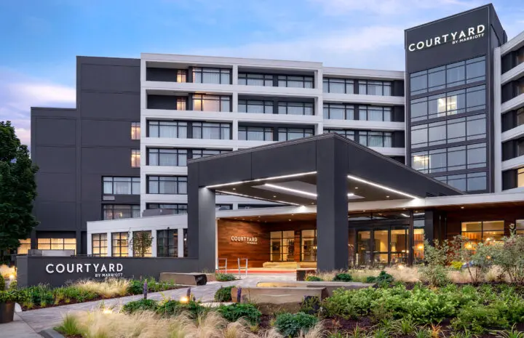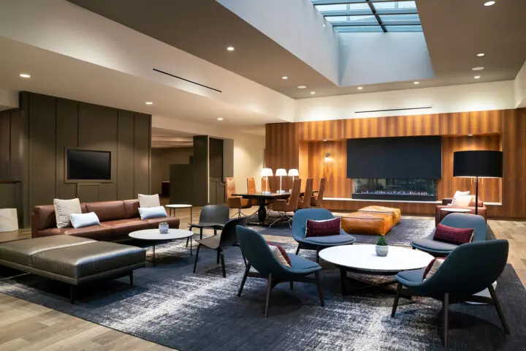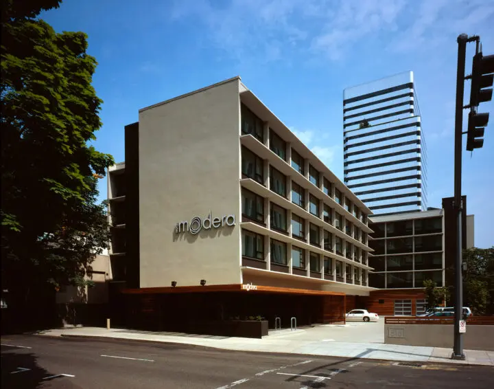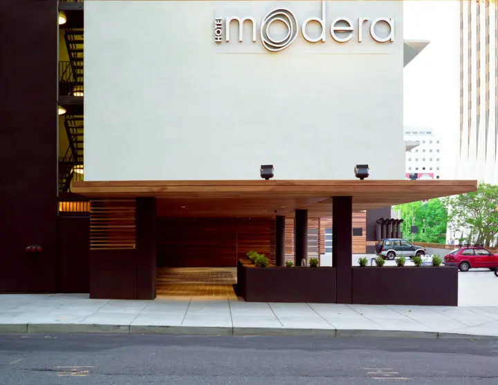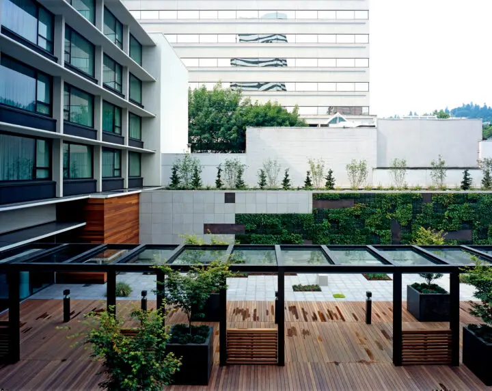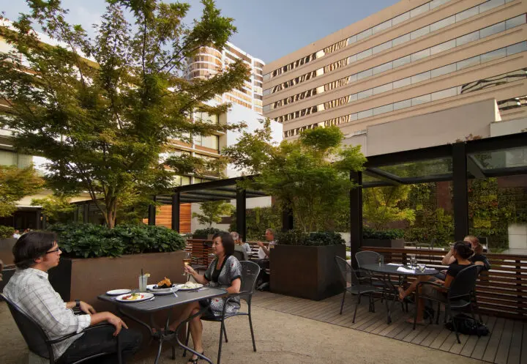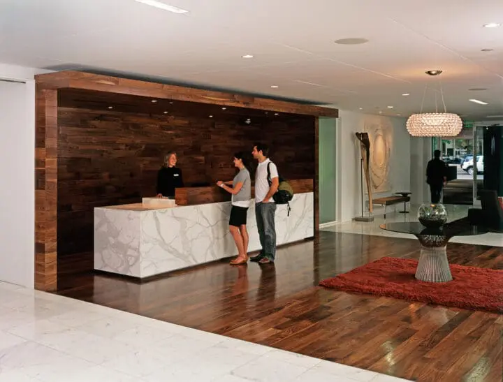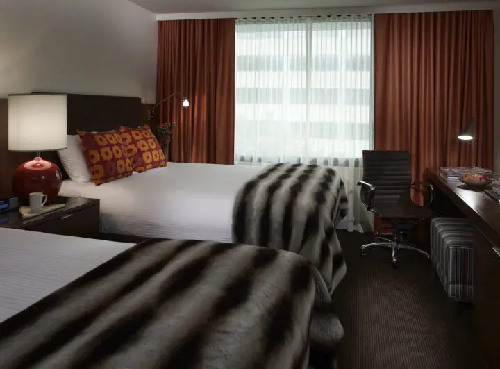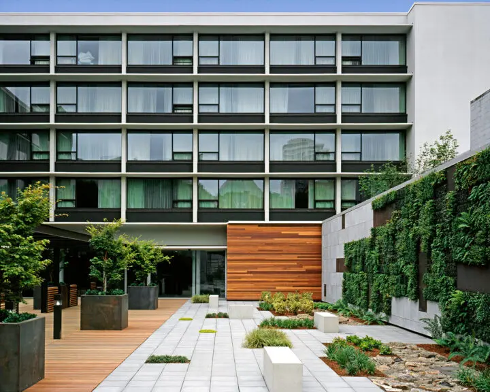
Hotel Modera
A boutique hotel in downtown Portland, the renovation of Hotel Modera turned the 1960s motor lodge into an urban, lively hotel for Portland visitors to enjoy.
Project Details
Location
Portland, OR
Client
Posh Ventures
Year Completed
2008
Project Size
119,500 sq. ft.
Land Recognition
We have a responsibility to not only acknowledge but also elevate Native communities and their needs. This project sits in the area currently known as Portland, which encompasses the traditional village sites of the Multnomah, Wasco, Cowlitz, Kathlamet, Clackamas, Bands of Chinook, Tualatin Kalapuya, Molalla, and many other tribes who made their homes along the Columbia River.
Educating ourselves is an important action. We encourage you to explore the stories of these communities through Native-led resources like David G. Lewis, PhD’s The Quartux Journal and Leading with Tradition.
Awards
- 2009 Hotelworld Global Hospitality & Design Awards Best Lobby/Public Space Finalist
- 2008 Portland Spaces ROOT Design Award, Runner-up, Hospitality
- 2008 Oregon IIDA People’s Choice Award
- 2008 Oregon IIDA Merit Award, Hospitality
- 2008 Boutique Design Magazine Best Hotel Lobby
- 2008 AIA Portland Interior Design Award
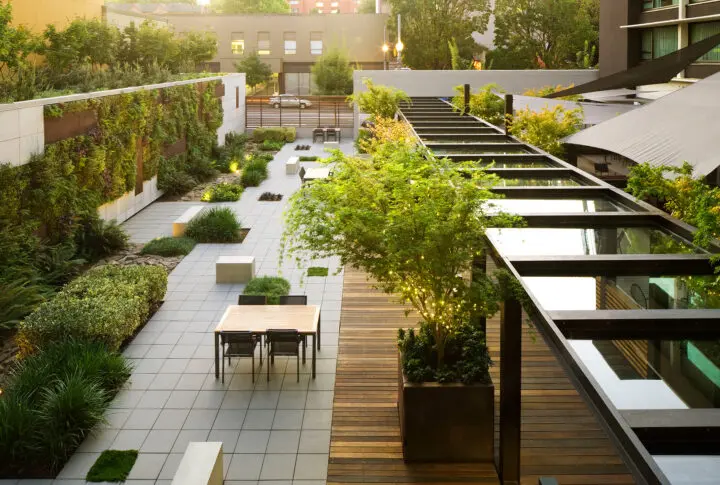
Revitalized Urban Retreat
An old, five-story motor lodge, the renovation of Hotel Modera revived the automobile-centric, outdated 1960s design by blending the simple modern aesthetics of the original structure with urban design elements to create a lively, pedestrian-friendly destination destination for locals and visitors to enjoy.
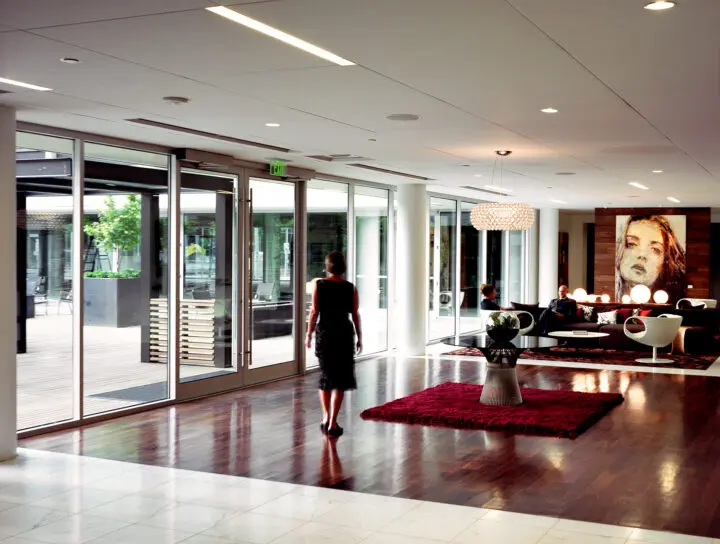
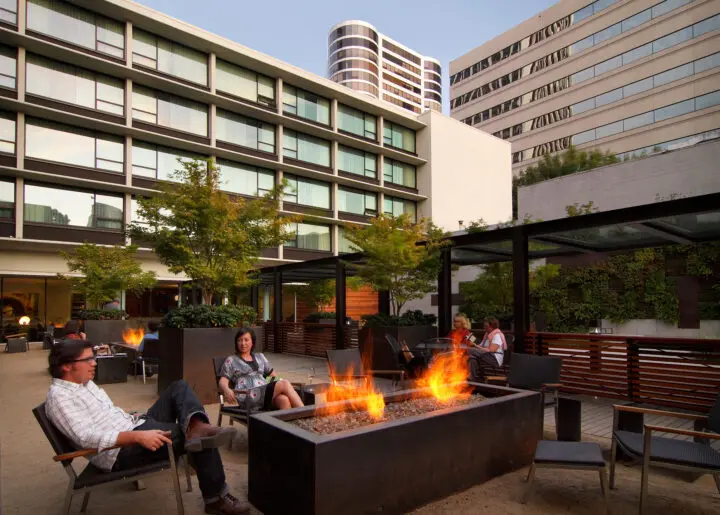
Redefining Space
Situated along TriMet’s MAX light rail, the renovation de-emphasizes the car while providing a unique public courtyard along SW 6th Ave. The existing motor lodge registration and 53% of the ground-level surface parking were reclaimed and redesigned to create the new entry courtyard, the glassy retail-front restaurant and bar, and gave space to create the larger, more luxurious and inviting hotel lobby. The courtyard provides the neighborhood and guests with a dynamic outdoor space that is activated well into the night.
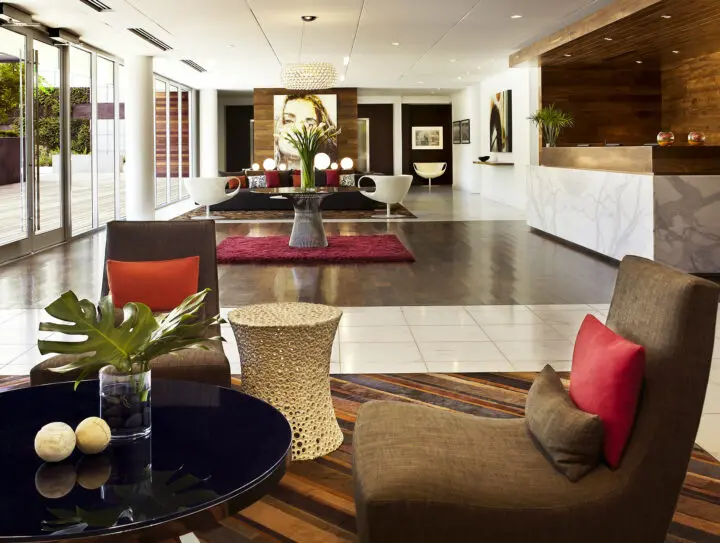
Inviting Entrances
The expanded hotel lobby now fronts the new entry courtyard, allows for a greater connection to the street and creates a large, inviting space for guests to enjoy. At the site’s SE corner, a second entrance features a smaller, elegant ‘Porte Cochere’.
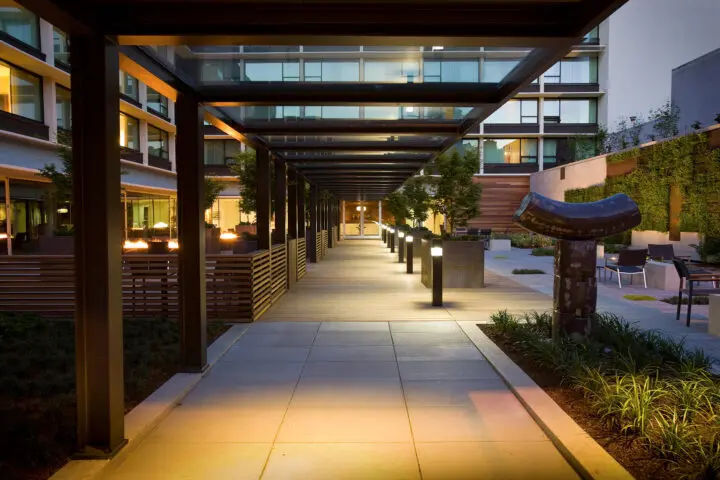
Connected Interior & Exterior Spaces
A wooden boardwalk with an overhead steel and glass canopy connects the lobby to the courtyard.
Amenities
A new courtyard integrates the indoors with the outdoors, providing guests and Portlanders with a place to gather and unwind in downtown. The courtyard includes a “living wall,” fire pits, and plenty of seating. The living wall’s native vegetation is planted vertically, integrating the corten steel from the fire pits and vegetation from the courtyard, to create a seamless transition from the ground to the wall.
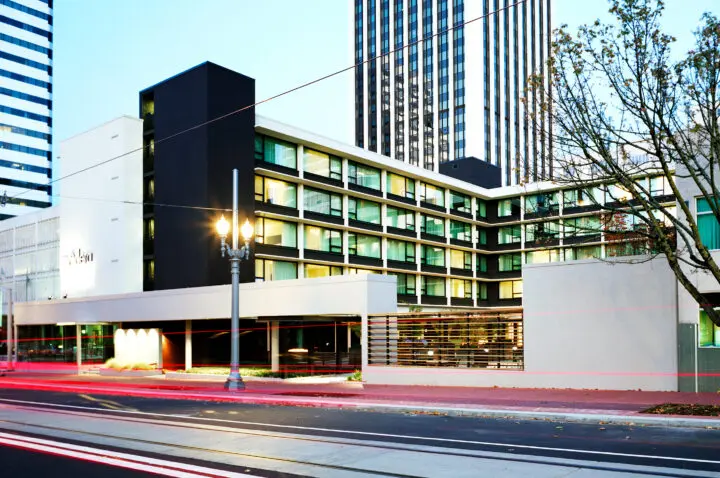
Simple Finishes, Modern Character
New windows, exterior finishes, and lighting simplify the building’s form while enhancing its original character.
