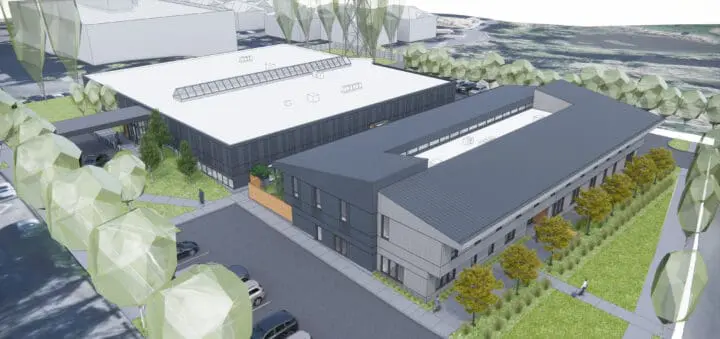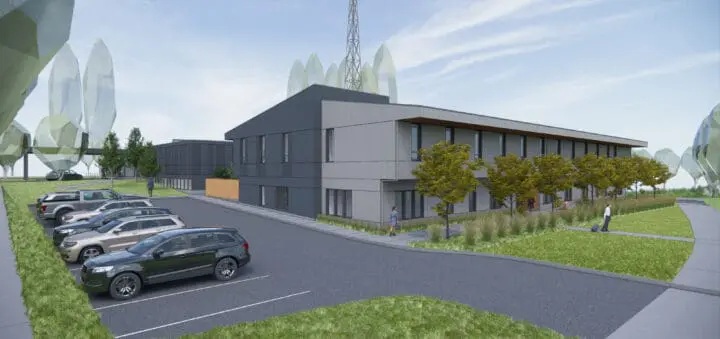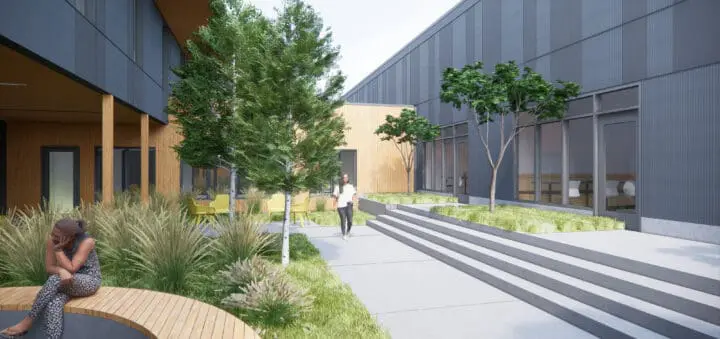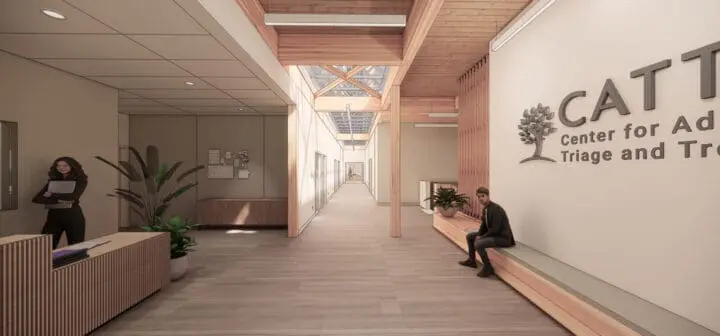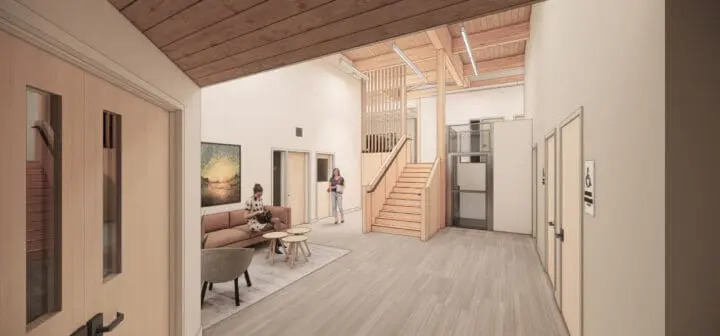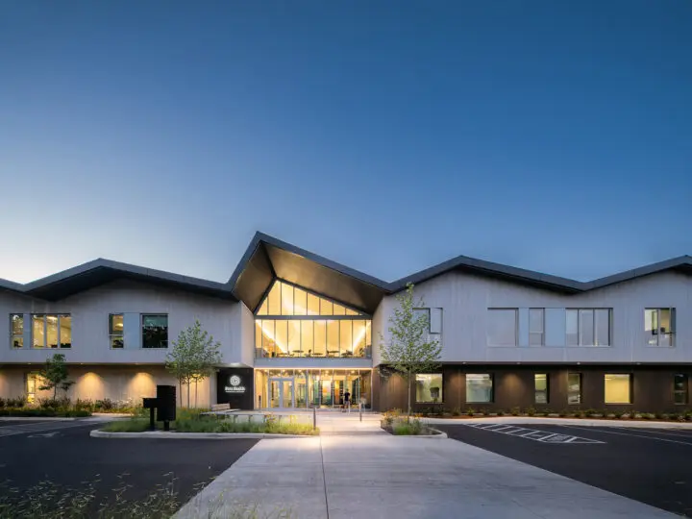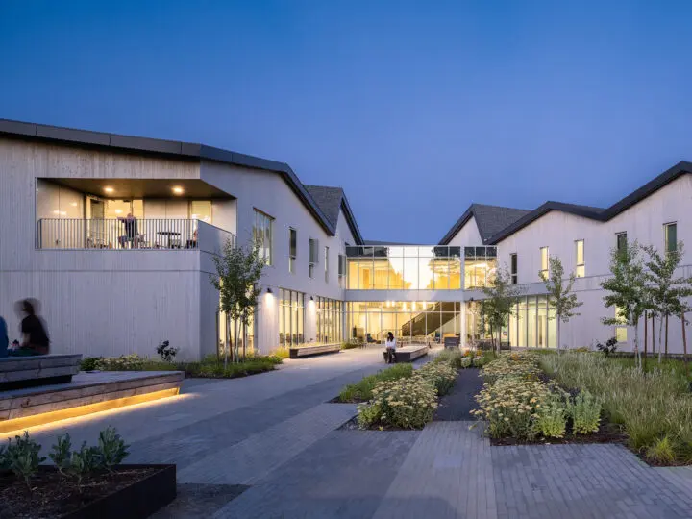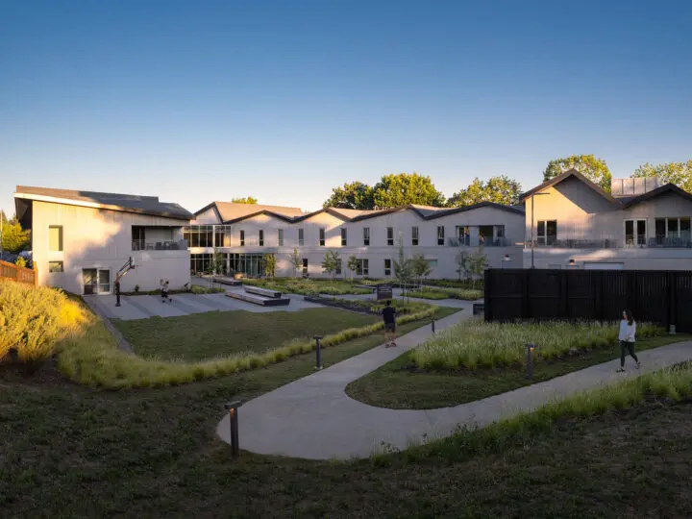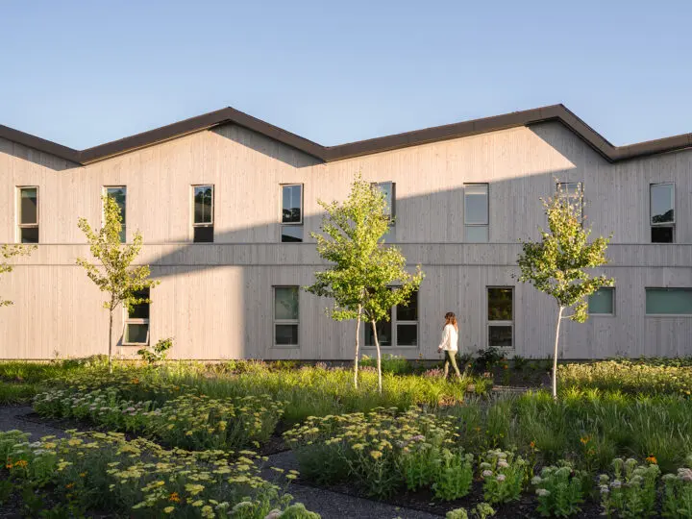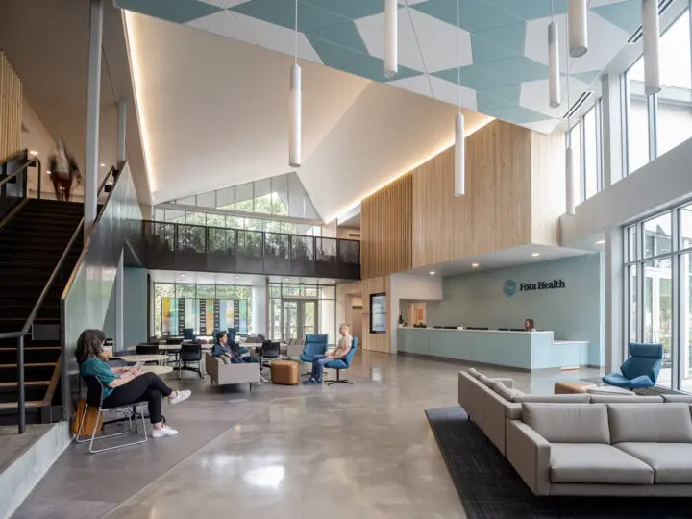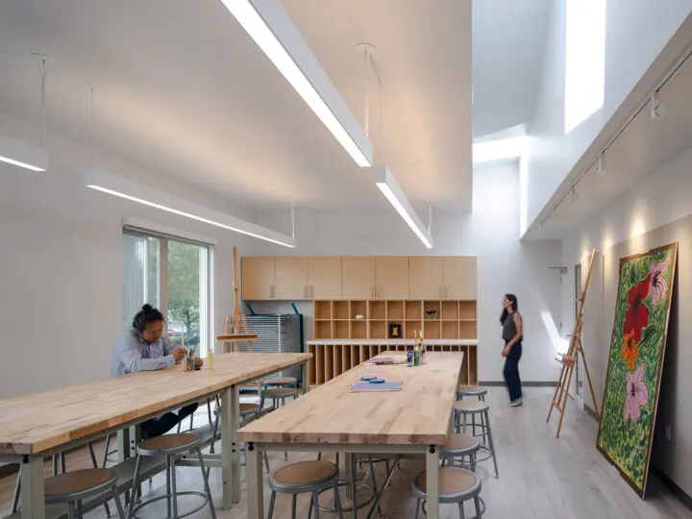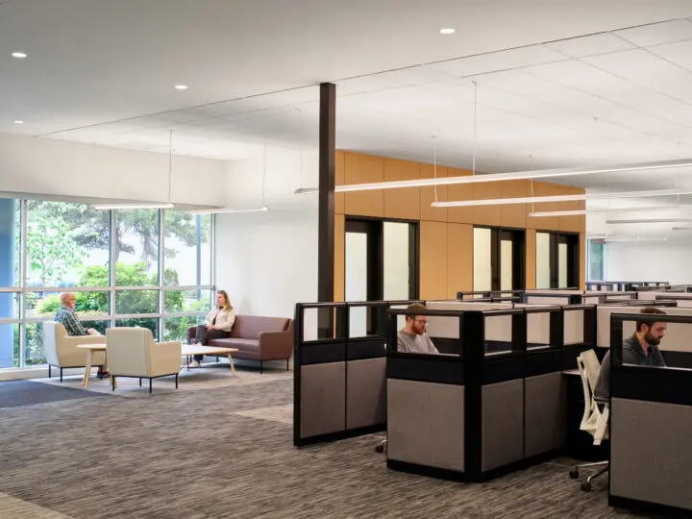
CATT | Hillsboro Recovery Center
One of two buildings that make up the Washington County Center for Addictions Triage and Treatment, the Hillsboro Recovery Center hosts County Behavioral Health offices, supportive housing services, a peer drop-in lounge, mental health and addictions care services, an outpatient program, and a medical clinic.
Project Details
Location
Hillsboro, OR
Client
Washington County
Year Completed
2025
Project Size
42,000 sq. ft.
Land Recognition
We have a responsibility to not only acknowledge but also elevate Native communities and their needs. This project is located in what is now known as Hillsboro, home to the Atfalati (or Tualatin) branch of the Kalapuya Tribe. This Tribe once lived across much of modern Washington County and some of northern Yamhill County. They collected foods in seasonal rounds and were rich enough in supplies to share their wealth via potlatch giveaways. Severe epidemics brought by settlers tragically and dramatically reduced population numbers in the 1700-1800s.
Educating ourselves is an important action. We encourage you to explore the stories of these communities through Native-led resources like Oregon State University Professor David G. Lewis, PhD’s The Quartux Journal, and by visiting the Chachalu Tribal Museum and Cultural Center.

Increasing Access to Addiction Treatment
The Washington County Center for Addictions Triage and Treatment (CATT) consists of two buildings, the Beaverton Recovery Center and the Hillsboro Recovery Center, which together will provide comprehensive addiction treatment support. Oregon ranks 48th in the nation for access to substance use treatment programs, and there are currently only 32 residential treatment beds in Washington County. CATT will be an important step in closing this huge gap in treatment services. The Hillsboro Recovery Center will focus on connecting people with mental health and substance use treatment and provide peer support, medication management, and counseling.
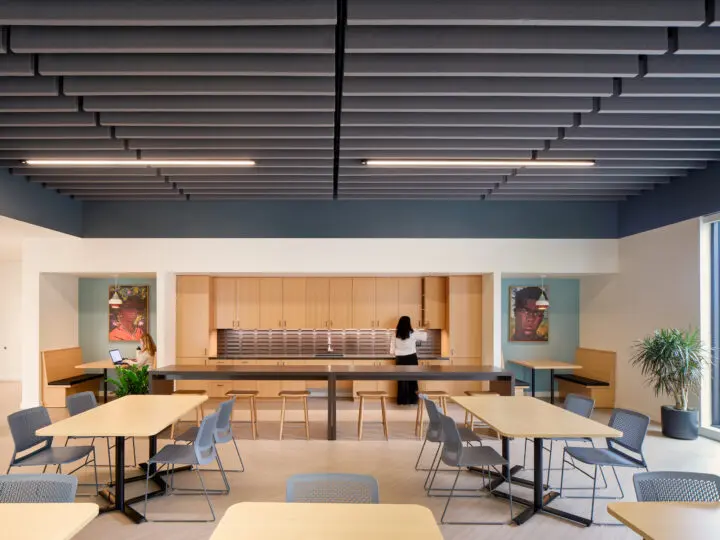
Central Hub
The “Hub” is a central connector to many of the building’s program areas. Wood niches with bench seating will allow visitors to use the hub as a place to gather, eat, or as an informal waiting area.
Comprehensive Recovery Support
The Hillsboro Recovery Center will house a crisis services/walk-in center operated by LifeWorks NW, connecting people to mental health and substance use treatment services by providing urgent behavioral health crisis intervention, assessment, and stabilization services. Outpatient services, operated by Solutions Group, will provide evidence-based interventions, peer support, medication management, and counseling. At the peer drop-in center, individuals in recovery as well as their friends, family, and other supporters can receive support from the Mental Health & Addiction Association of Oregon (MHAAO).

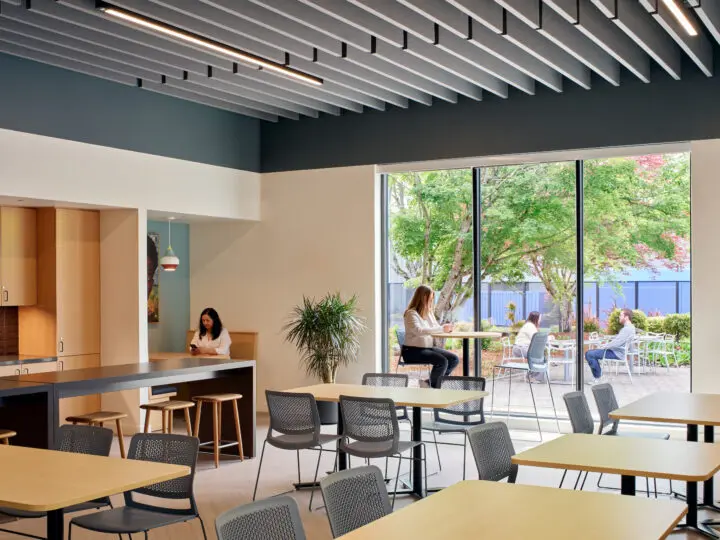
The Holst team provided the proactive leadership, extraordinary design, and thoughtful partnership with the county in this achievement. We could not be happier with the outcome.— Stuart Spafford, Project Manager, Washington County Capital Projects
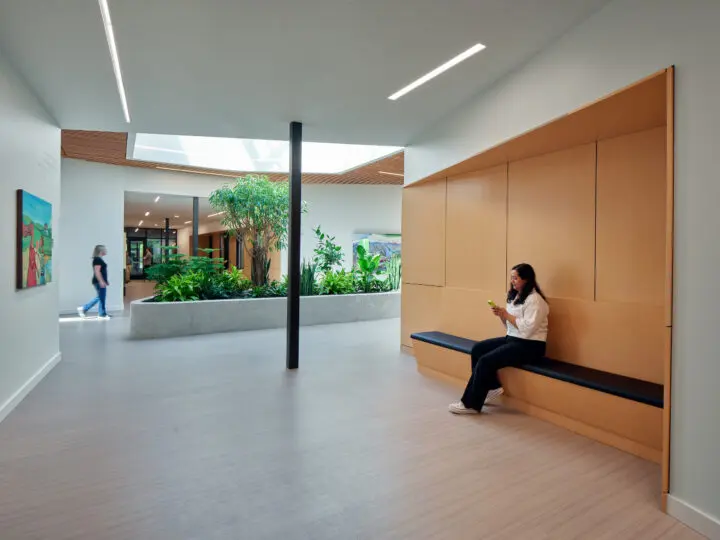
Trauma-Informed Features
Trauma-informed design principles guided the cool-toned interior color palette, natural wood elements, interior vegetation in key areas, and varied lighting strategies to promote client comfort in sensitive areas. Care was taken to include access to nature, with an outdoor courtyard and ample natural lighting throughout. The hub features six skylights, including a large custom skylight located at the center of the hub.
