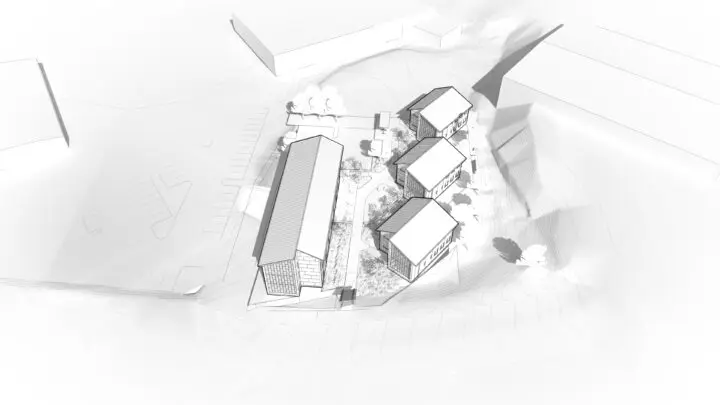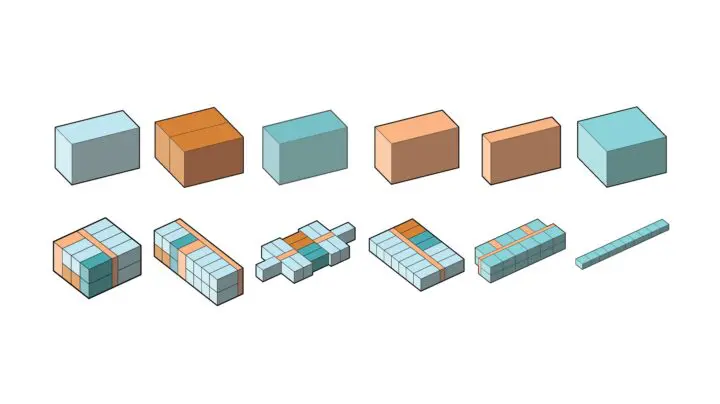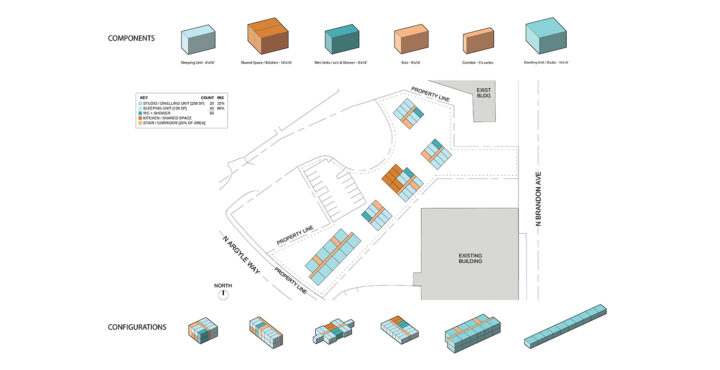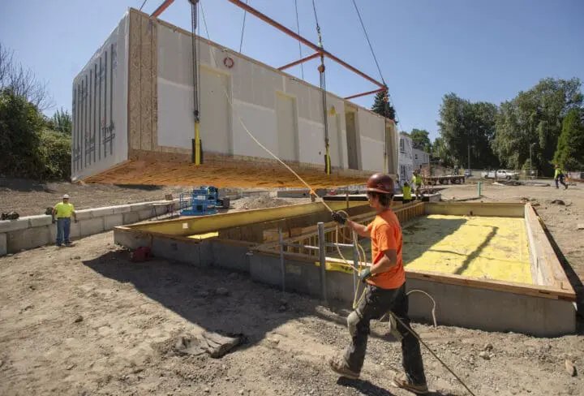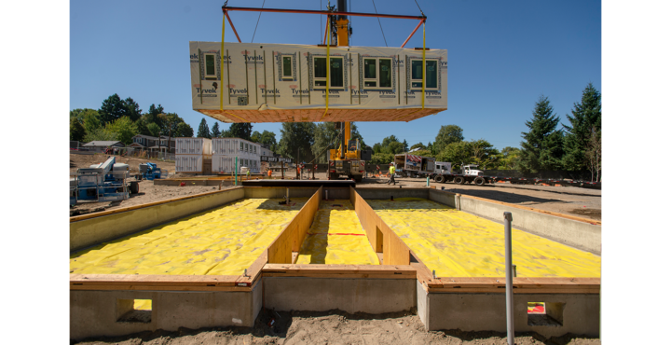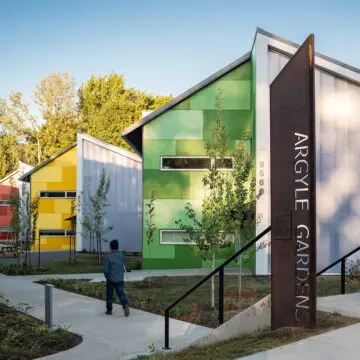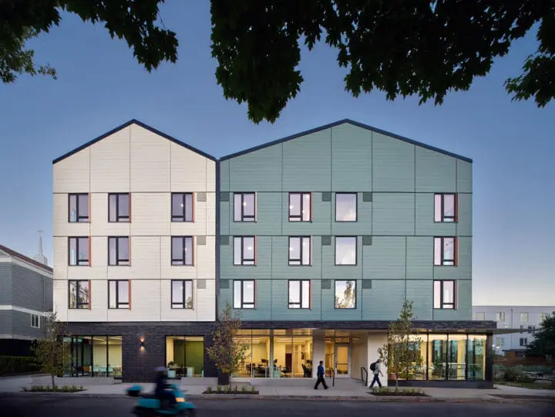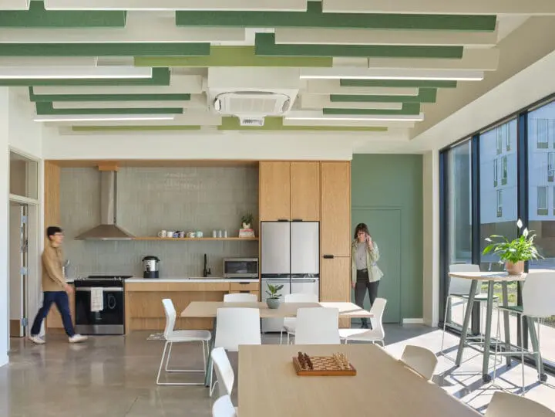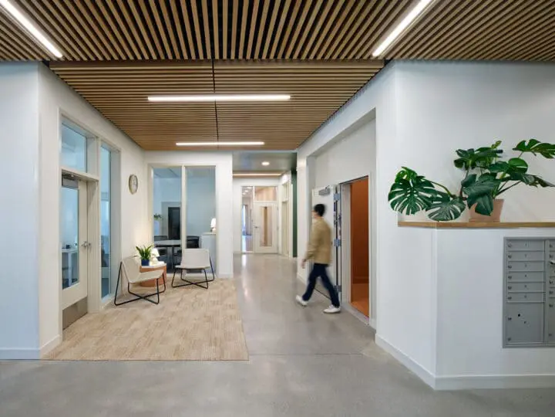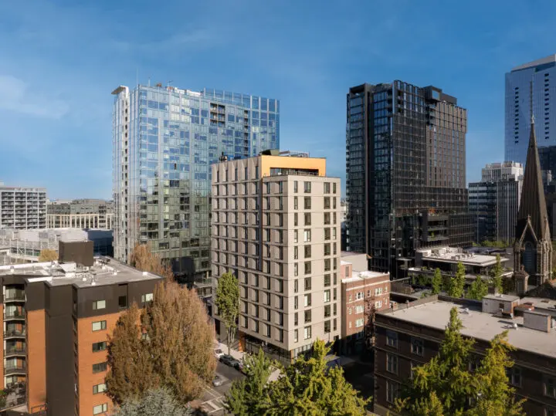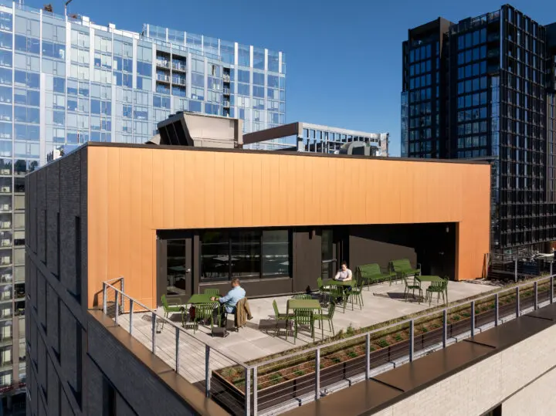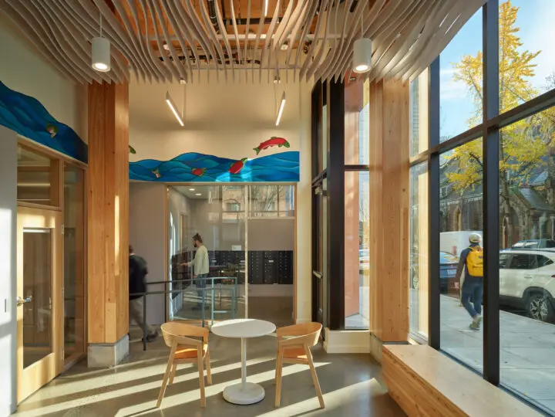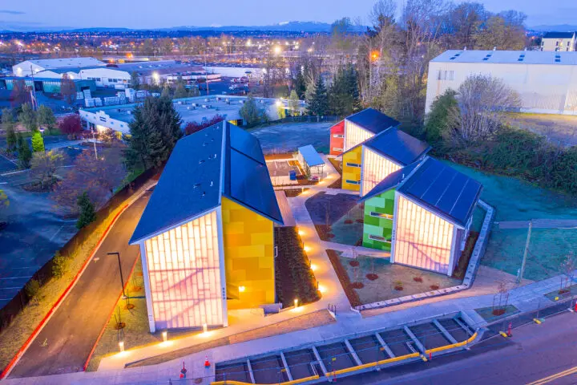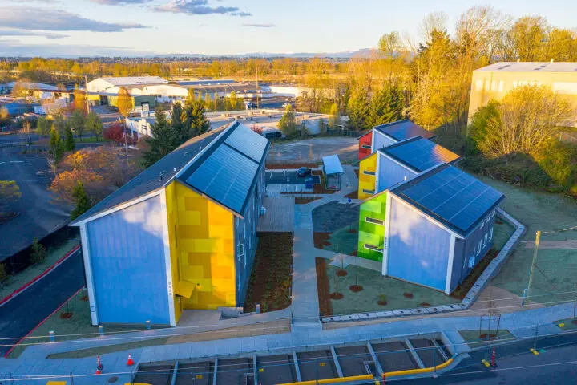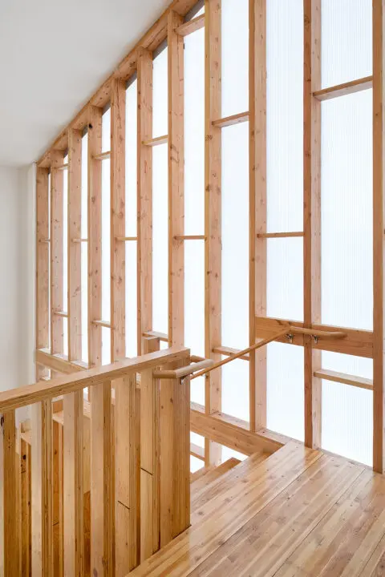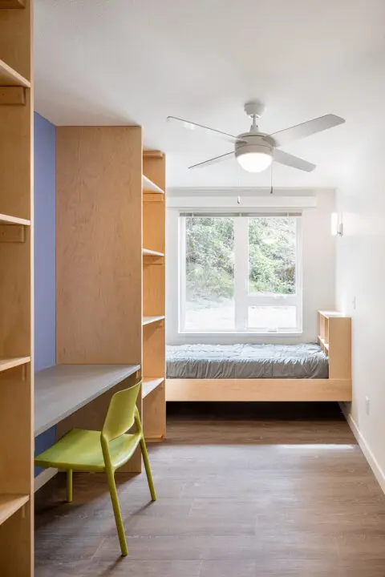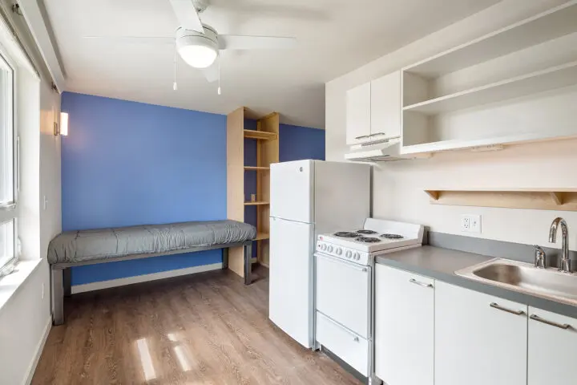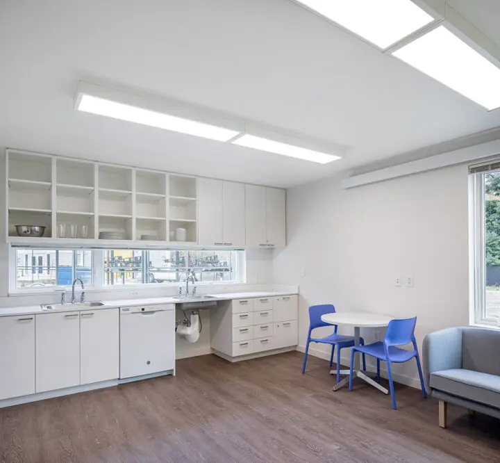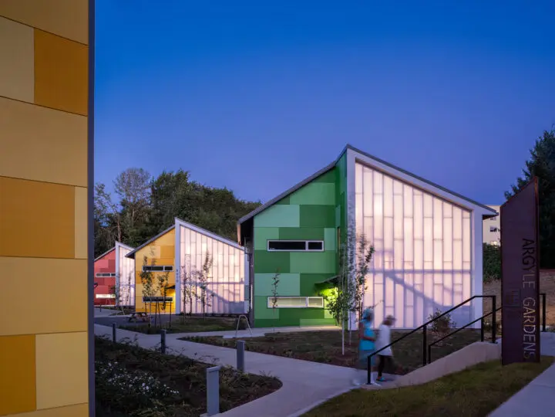
Argyle Gardens
A deeply affordable housing development for people transitioning out of houselessness, Argyle Gardens takes an innovative approach to providing housing as a new, co-living model built with modular construction techniques.
Project Details
Location
Portland, OR
Client
Transition Projects
Year Completed
2020
Project Size
24,000 sq. ft.
72 units
Certification
Earth Advantage Multifamily Platinum
Sustainability
Argyle Gardens earned an Earth Advantage Platinum rating, incorporating numerous features to reduce impact on the environment. Modular construction minimized construction waste and allowed for increased insulation between units. The buildings include low-flow plumbing fixtures, drought-resistant landscaping, low-VOC materials, LED light fixtures, and a rooftop photovoltaic array. The design team also took care to detail the tightest possible building envelope to minimize energy usage.
Land Recognition
We have a responsibility to not only acknowledge but also elevate Native communities and their needs. This project sits in the area currently known as Portland, which encompasses the traditional village sites of the Multnomah, Wasco, Cowlitz, Kathlamet, Clackamas, Bands of Chinook, Tualatin Kalapuya, Molalla, and many other tribes who made their homes along the Columbia River.
Educating ourselves is an important action. We encourage you to explore the stories of these communities through Native-led resources like David G. Lewis, PhD’s The Quartux Journal and Leading with Tradition.
Awards
- 2023 AIA National Housing Award
- 2020 Gray Magazine Design for Good Award Finalist
- 2020 Architect Magazine Residential Architect Design Awards Affordable Housing Commendation
- 2020 AIA Oregon Merit Award
- 2020 AIA Northwest & Pacific Region (NWPR) Citation Award
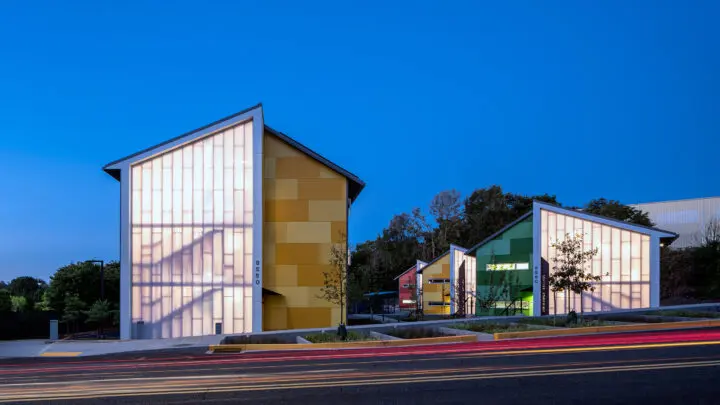
An Innovative Affordable Housing Solution
Argyle Gardens provides 72 units of deeply affordable housing for people transitioning out of houselessness. The buildings are composed of modular units that were constructed offsite, one of the first multifamily housing developments in the Pacific Northwest to do so. The innovative development is the first buildout of LISAH (Low Income Single Adult Housing), a dignified co-living model designed to accommodate an optimum number of people and provide community space.
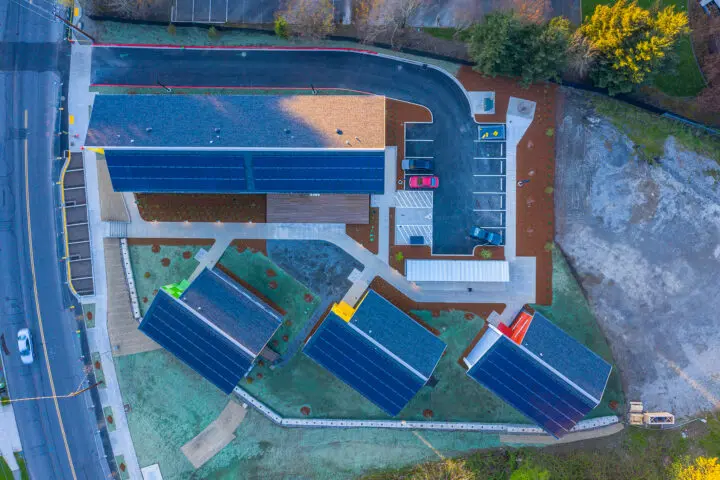
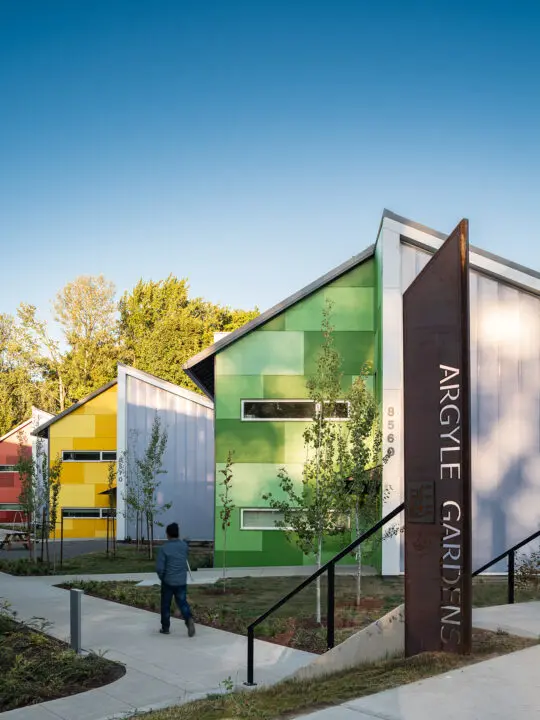
Building Community
As a development, Argyle Gardens is comprised of four different buildings. The largest building contains 35, 220-square-foot studio apartments, a community room, laundry facilities, and support services that make it a central hub for the community. The three separate co-housing buildings contain two units with six bedrooms, two bathrooms, and a large kitchen. The development is oriented around a central outdoor space designed to foster connections among the community’s residents.


A New Co-Housing Model
The co-housing module system works within the existing Portland Zoning code and can adapt to any area that allows duplexes or additional density. In Portland, six bedrooms and a shared kitchen constitute a single dwelling unit, so one co-housing module is considered a duplex that houses 12 people. Efficient construction techniques, prefabricated elements, efficient use of space, and an innovative typology allows for the LISAH model to be easily adapted across a variety of locales across Oregon.
Argyle Gardens is like heaven to me, because it gives you a chance to become somebody again. I’m really fortunate to have gotten that chance.— Delia, Argyle Gardens Resident
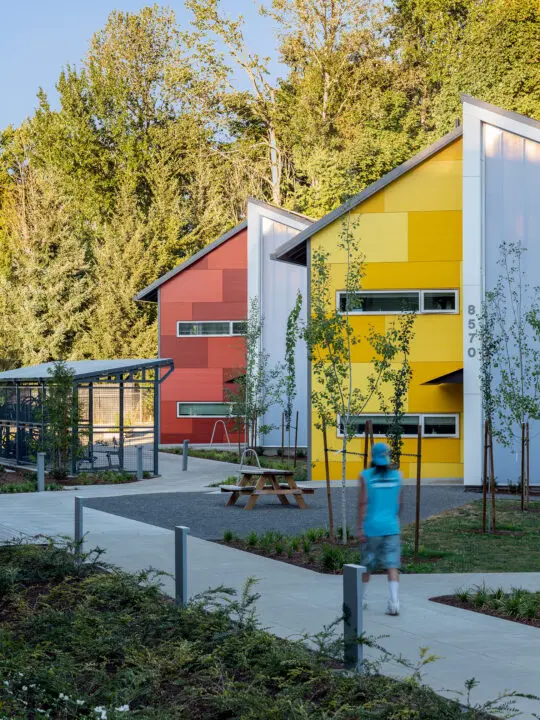
Cheerful Exterior
Each building takes a simple rectilinear form with a slice removed to reveal color and translucent polycarbonate panels that bring vibrancy to the composition.
Designed in Harmony with Kenton's Architecture
Holst took care to make Argyle Gardens fit within the existing context of Kenton. The project was split into multiple buildings to keep the scale similar to the surrounding development patterns. Located on a downward-sloping site, the development is pulled back from the street to reduce the impact on the neighborhood. Materials were chosen to complement the vernacular housing in Kenton. The simple siding and roof pitches of nearby homes inspired the massing, roof lines, and façades of Argyle Gardens.
