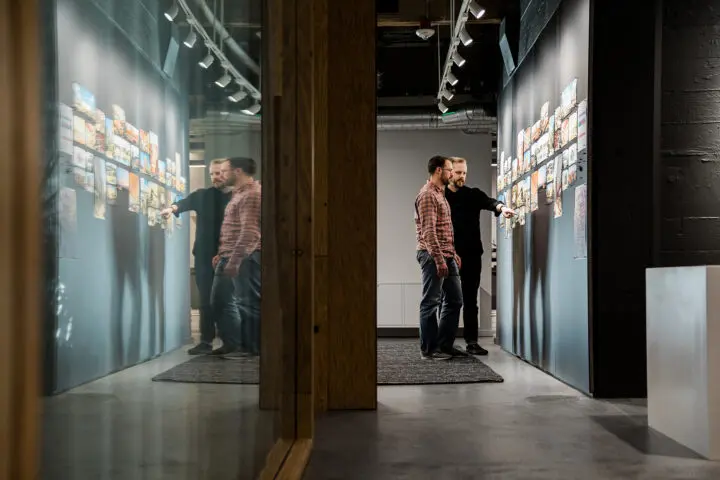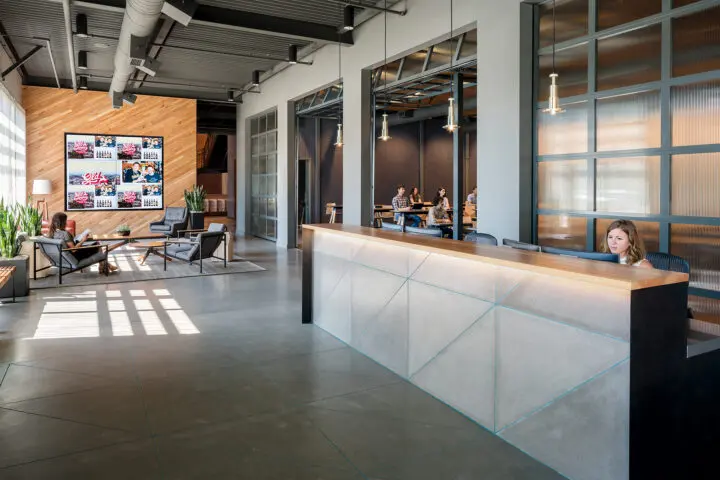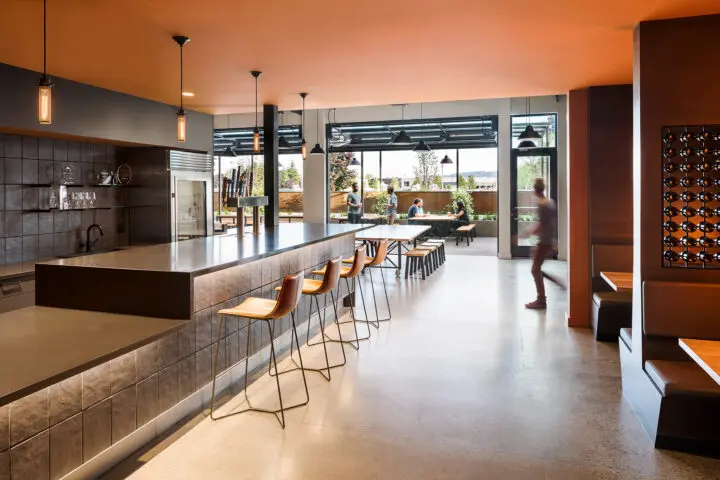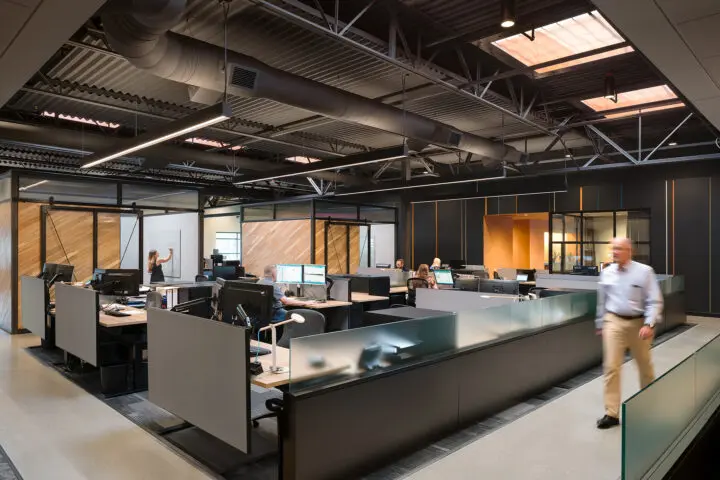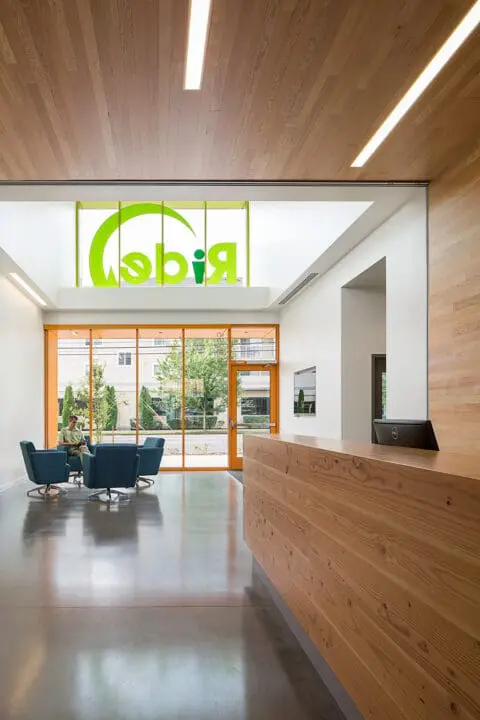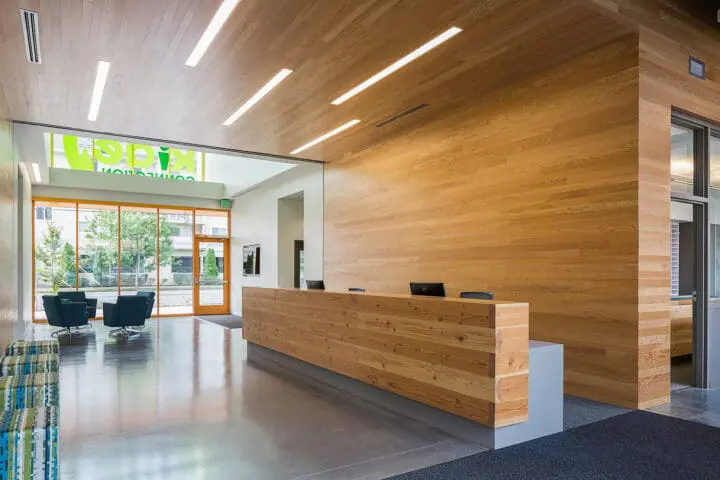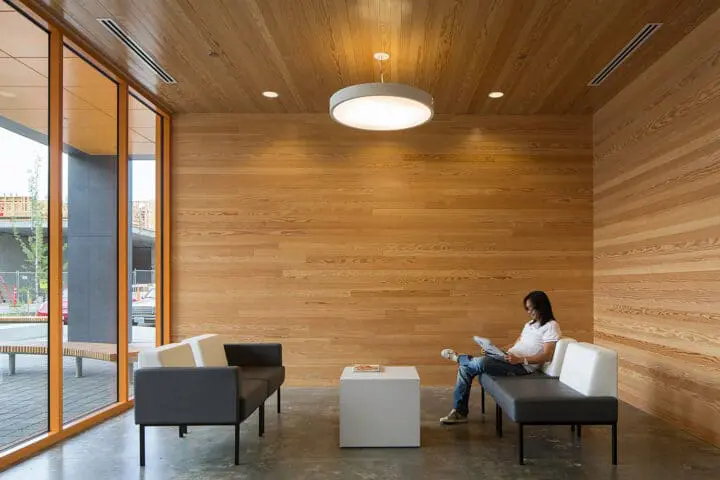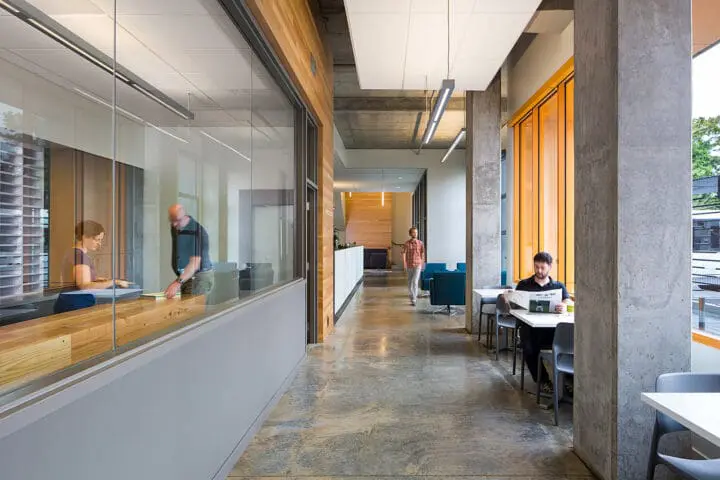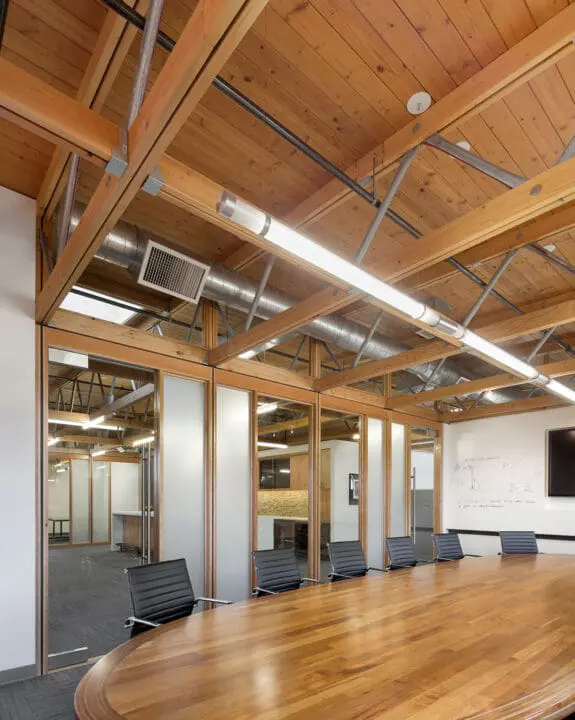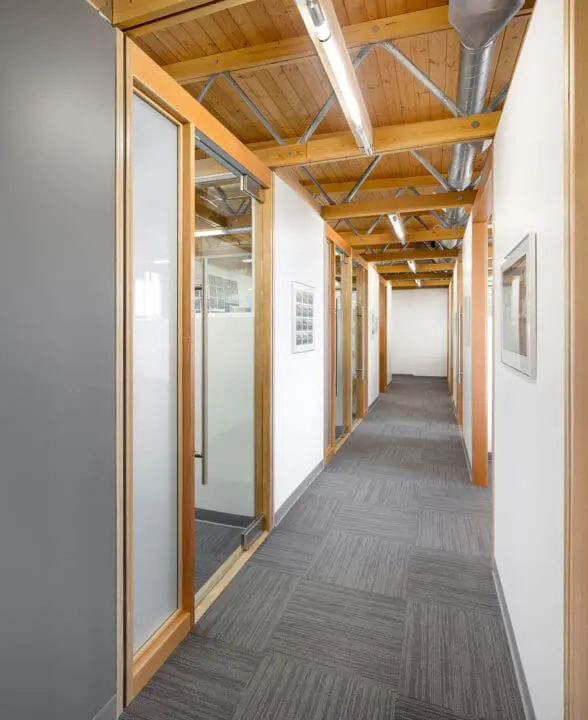
Walsh Construction
After working together on many projects, Walsh Construction Co. selected Holst to renovate the third floor of their Portland office to create a more efficient, comfortable, and aesthetically compelling place to work.
Project Details
Location
Portland, OR
Client
Walsh Construction
Year Completed
2012
Project Size
2,700 sq. ft.
Land Recognition
We have a responsibility to not only acknowledge but also elevate Native communities and their needs. This project sits in the area currently known as Portland, which encompasses the traditional village sites of the Multnomah, Wasco, Cowlitz, Kathlamet, Clackamas, Bands of Chinook, Tualatin Kalapuya, Molalla, and many other tribes who made their homes along the Columbia River.
Educating ourselves is an important action. We encourage you to explore the stories of these communities through Native-led resources like David G. Lewis, PhD’s The Quartux Journal and Leading with Tradition.
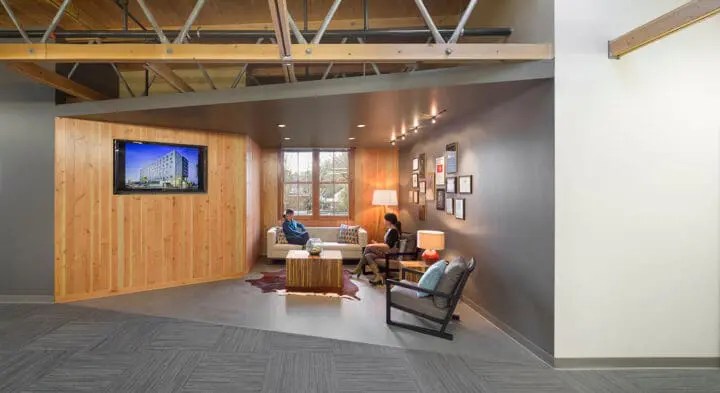
Modernized Work Environment
Previously, the third floor of Walsh’s office incorporated many underutilized spaces. Holst reimagined the use of the central receiving area and chose to highlight the building’s main attribute—exposed wood trusses—with lighting and an interior framework that aligns with the existing truss work. Existing office and conference spaces were opened up with additional windows and daylighting.
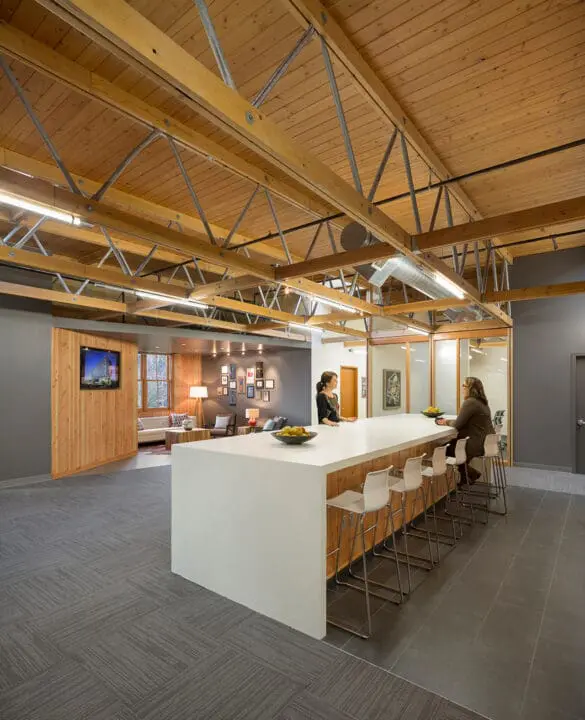
New Gathering Space
The kitchen space was opened, and a 20-foot-long island with a hand-troweled milestone countertop was added.
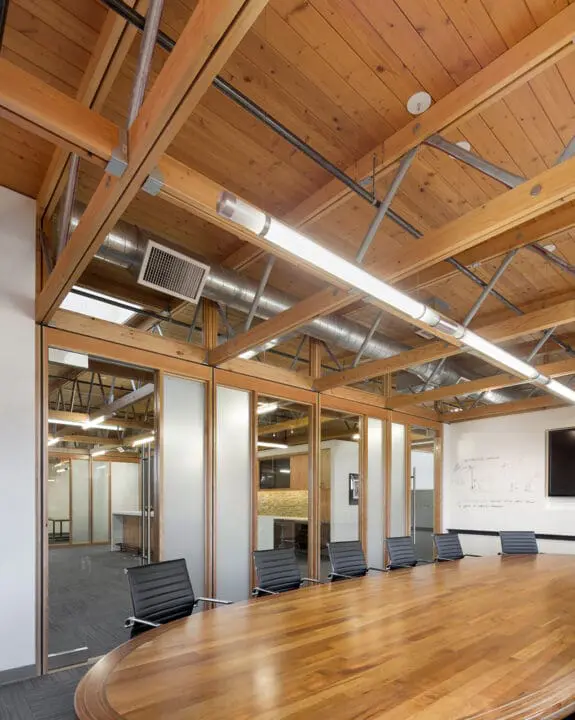
Exposed Wood Trusses
Newly added offices feel voluminous because of the transparent boundaries and the removal of a dropped ceiling.



