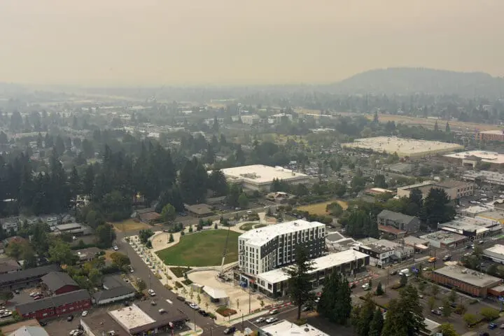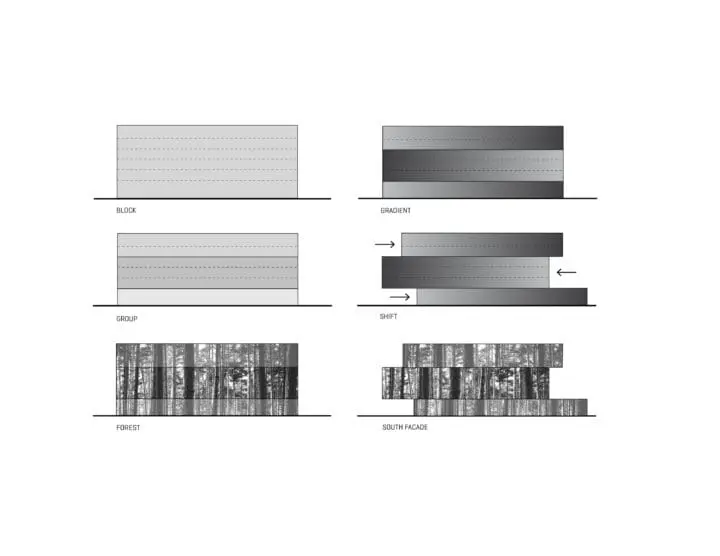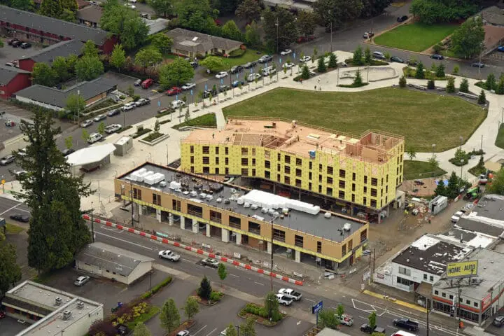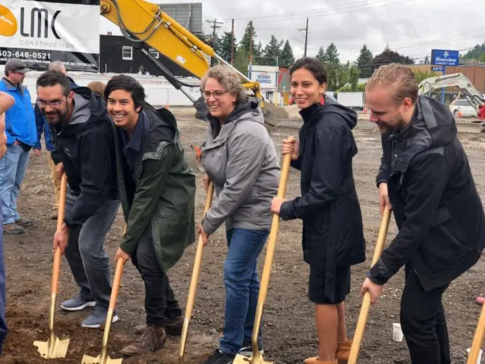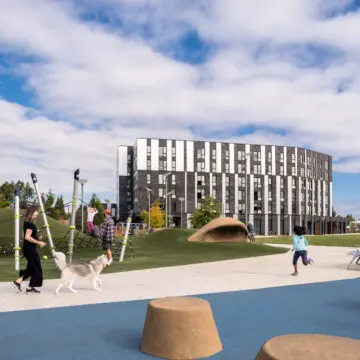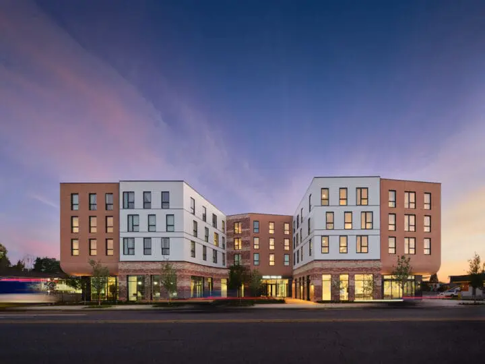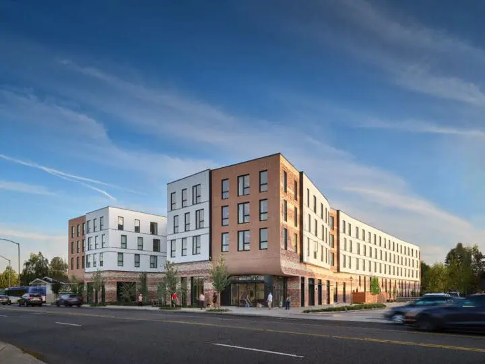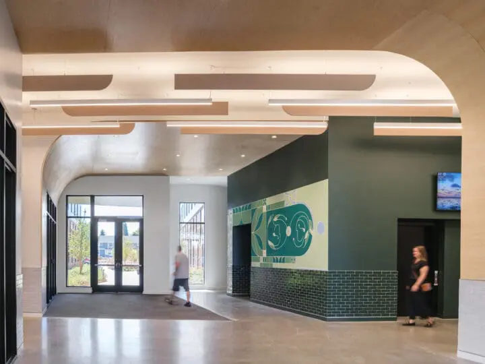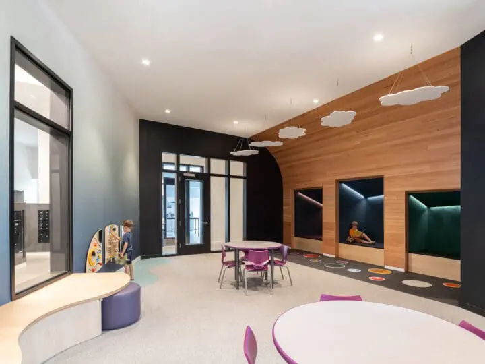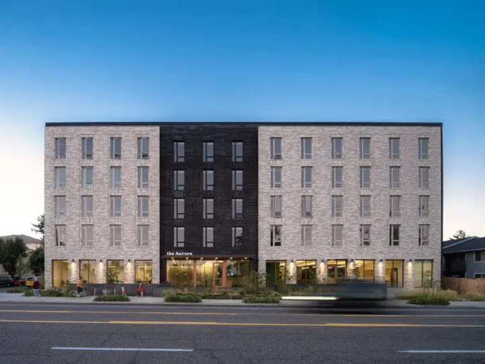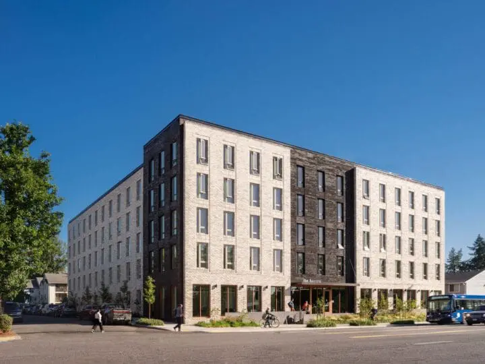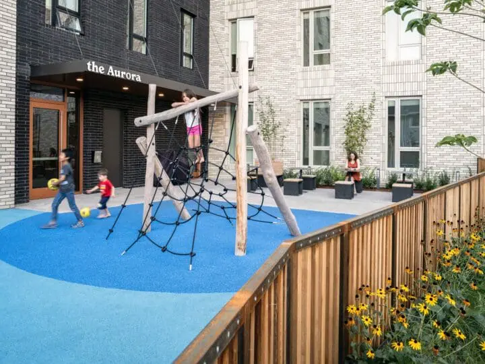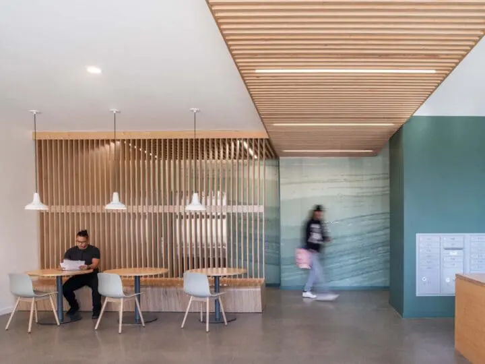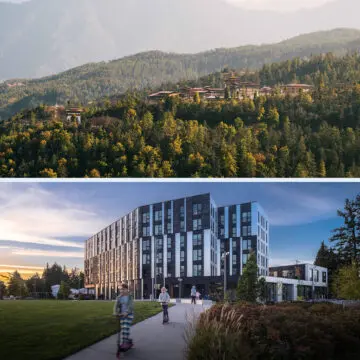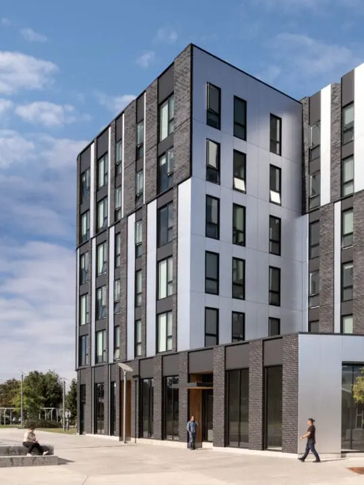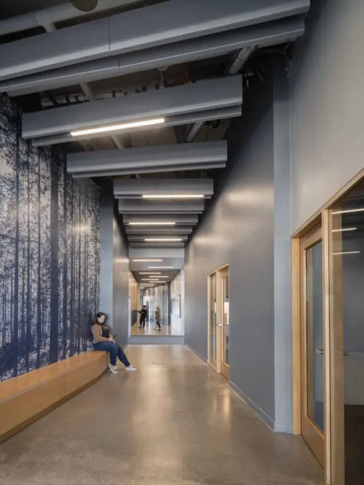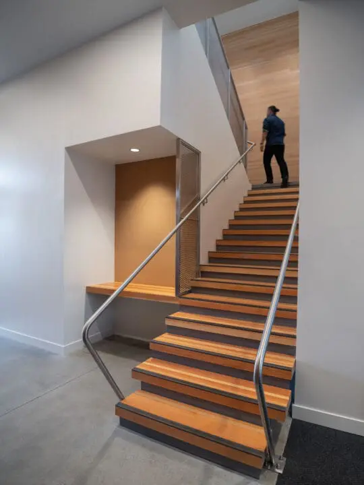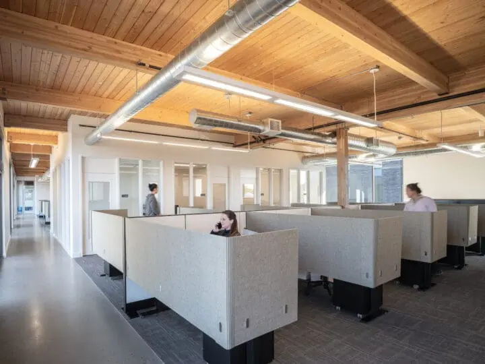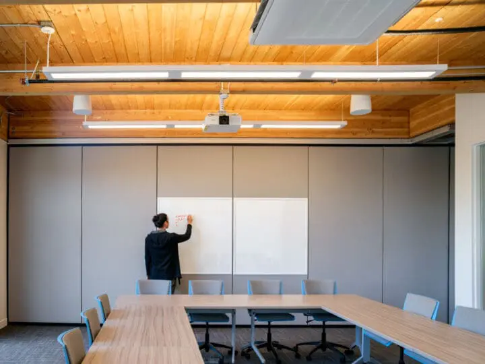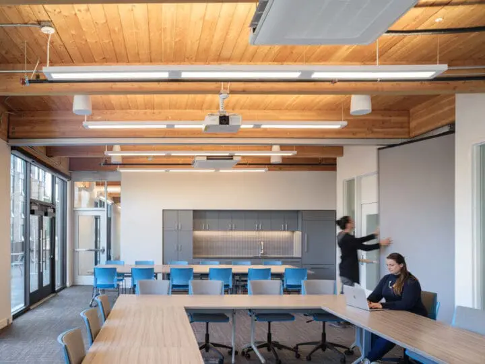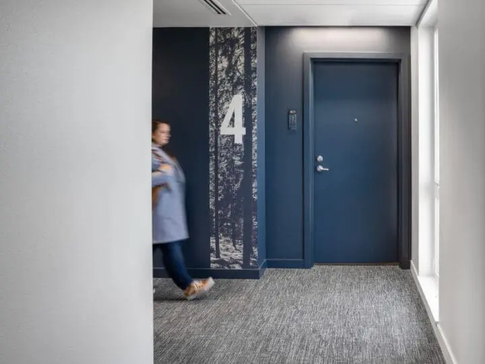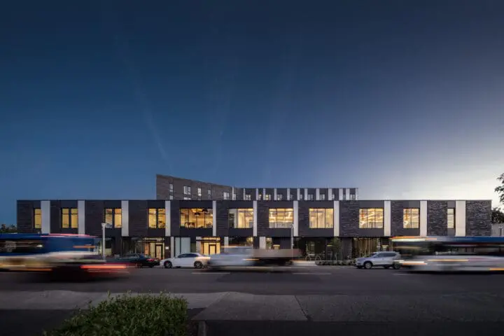
The Nick Fish
A mixed-use, mixed-income project, The Nick Fish harnesses the potential of Portland’s Gateway neighborhood, combining affordable and market-rate apartments to create a vibrant community.
Project Details
Location
Portland, OR
Clients
Our Just Future, Edlen & Co., & Prosper Portland
Year Completed
2021
Project Size
86,400 sq. ft.
75 units
Certification
LEED Multifamily Midrise Gold
Sustainability
The Nick Fish was designed with energy efficiency as a priority. A high efficiency mechanical system delivers fresh air to each unit. Other features include an airtight building envelope, an extensive green roof, low-VOC finishes, and LED lighting. A City of Portland “% for Green” grant will supply green street improvements along Halsey.
Land Recognition
We have a responsibility to not only acknowledge but also elevate Native communities and their needs. This project sits in the area currently known as Portland, which encompasses the traditional village sites of the Multnomah, Wasco, Cowlitz, Kathlamet, Clackamas, Bands of Chinook, Tualatin Kalapuya, Molalla, and many other tribes who made their homes along the Columbia River.
Educating ourselves is an important action. We encourage you to explore the stories of these communities through Native-led resources like David G. Lewis, PhD’s The Quartux Journal and Leading with Tradition.
Awards
- 2023 AIA Oregon Design Merit Award
- 2022 Daily Journal of Commerce Top Projects, 3rd Place, Affordable and Supportive Housing Category
- 2022 AIA Northwest & Pacific Region (NWPR) Merit Award
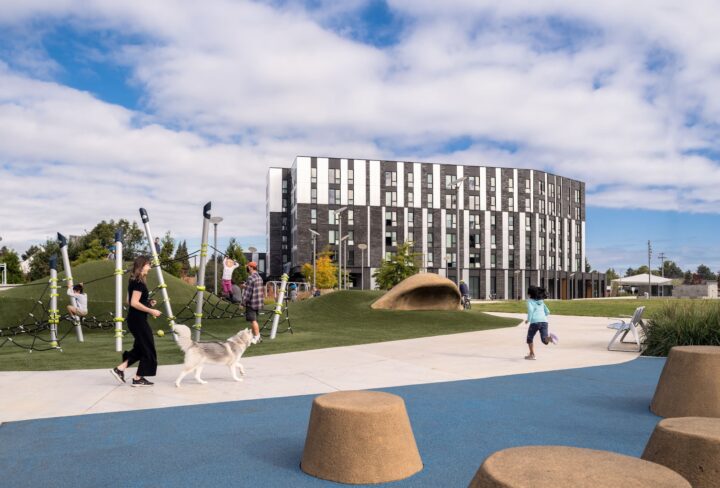
Setting a New Standard for Quality Affordable Housing
A joint development effort among Our Just Future, Edlen & Company, and Prosper Portland, The Nick Fish is designed to be an equitable community with 52 affordable and 23 market-rate studio, one-, and two-bedroom units interspersed throughout the building and designed to the same level of finish. Adjacent to Gateway Discovery Park, a long-awaited community landmark, the building was thoughtfully designed to create a warm, pedestrian, and park-friendly experience.
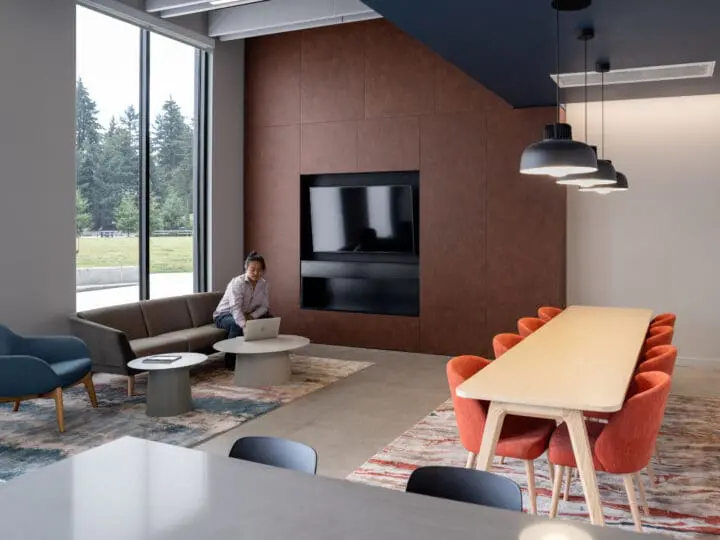
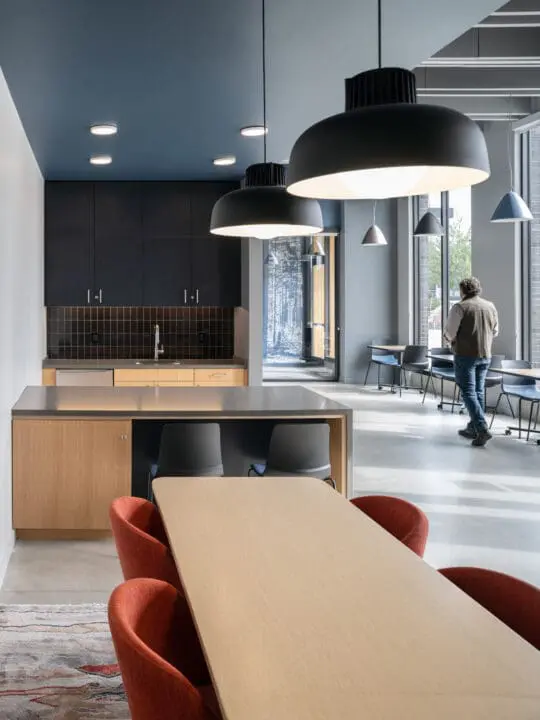
Curated Amenities
To foster community among residents, amenities include a flexible ground floor lounge that features a kitchenette for residential tenants and provides space for formal and informal gatherings, including classes sponsored by Our Just Future.
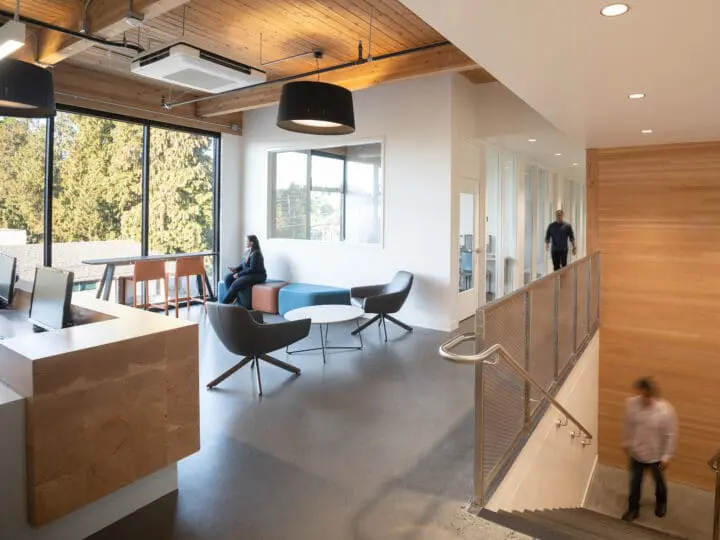
On-Site Support
The Nick Fish features a new anchor office for the nonprofit Our Just Future, where they run their core operations and Portland-based community services. From Halsey, a separate lobby connects to a staircase that leads to the offices. Exposed heavy timber beams span a mix of open offices and glass-fronted interior private offices for 50 employees working to support Oregon’s houseless and low-income families.
66,400 SF of housing/community spaces
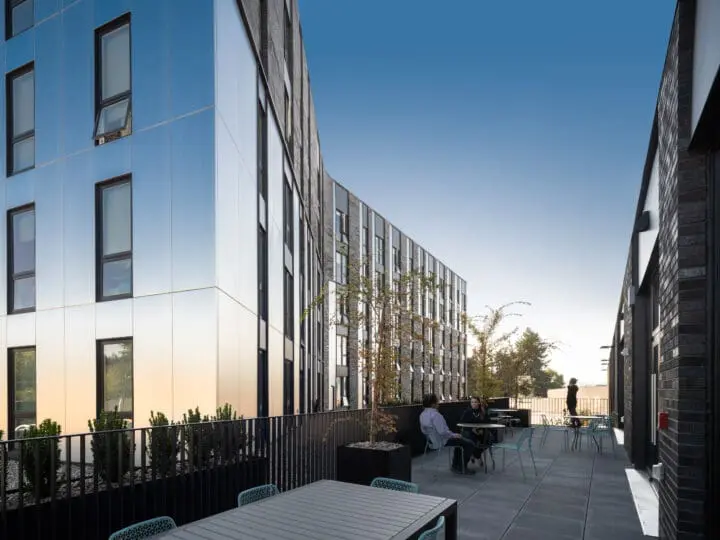
Community Engagement
Through more than 20 public meetings over three years, Holst refined the design of The Nick Fish by integrating community feedback. Community members were sensitive to the potential impact that the building would have on their neighborhood. They had concerns regarding the development type and scale. Holst gave several massing options for the project, and there was a preference to have the taller, six-story portion of the building adjacent to the park and the two-story office/retail volume along Halsey Street, contrary to what we had expected. The positioning of the taller volume along the park minimizes visible bulk, fits better into its currently low-rise context, and enhances park security. Additionally, the gray palette on the exterior was the scheme most supported by the community.
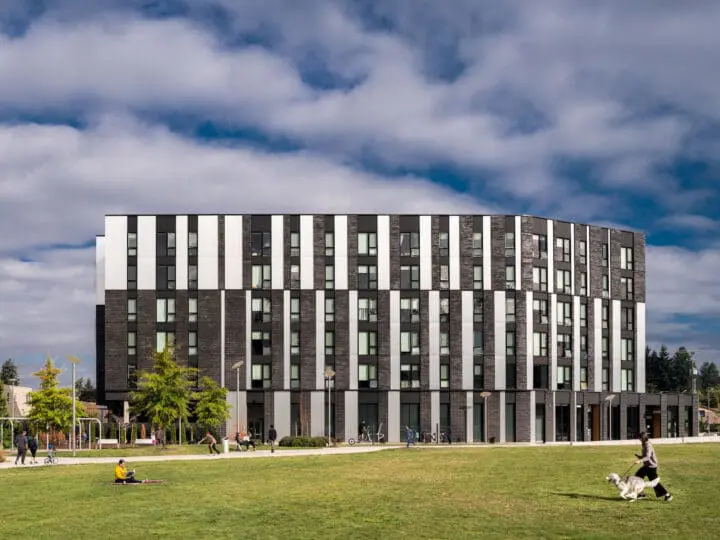
Thoughtfully Selected Materials
A pattern of silver metal panels and shimmering dark brick acts as a visual marker to the Gateway district and simulates movement across the southern, park-facing façade. The rainscreen system’s color palette is a neutral backdrop for the changing colors of the park’s vegetation.
The Nick Fish is the result of a complex, multi-partner, multi-funder, multi-year, multi-government collaboration. We think the results are worth the effort.— Our Just Future
