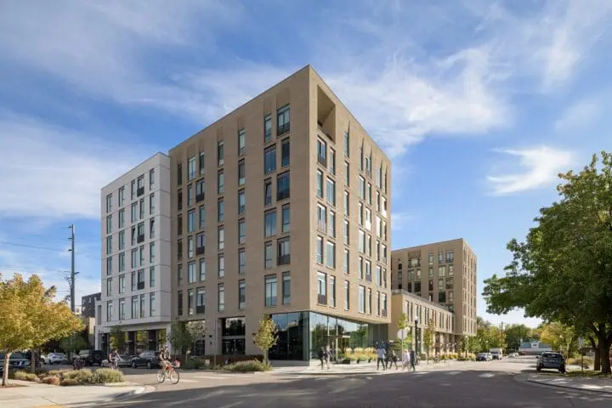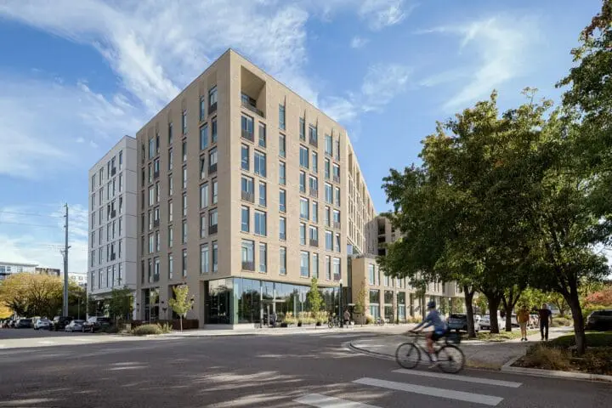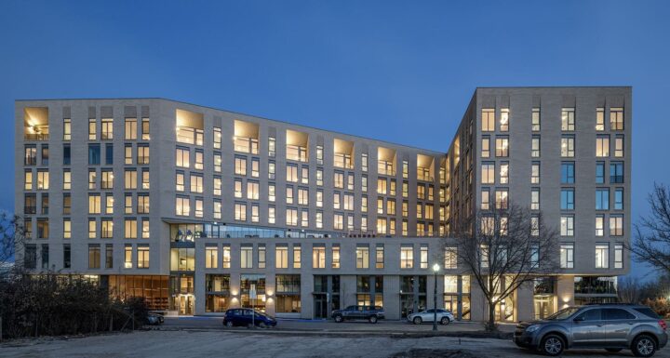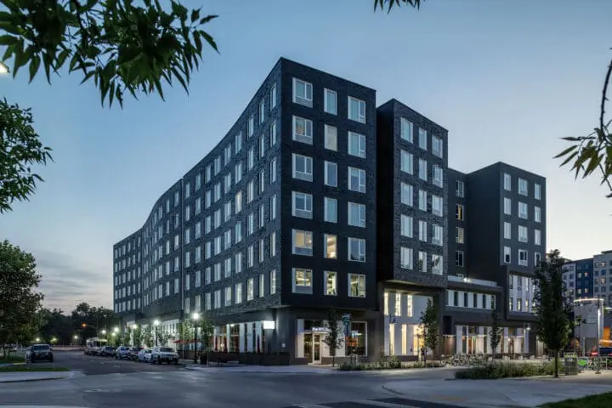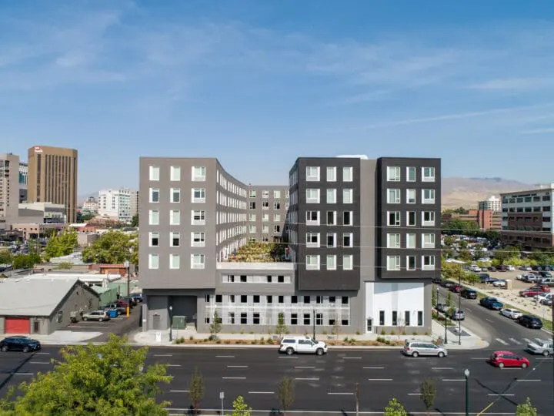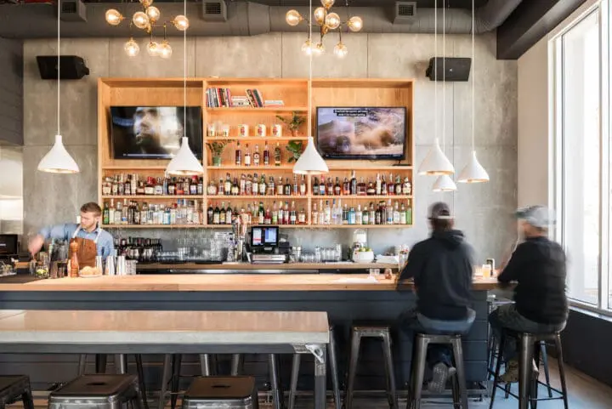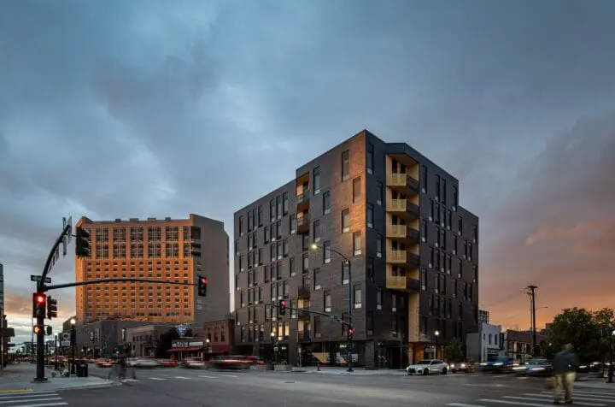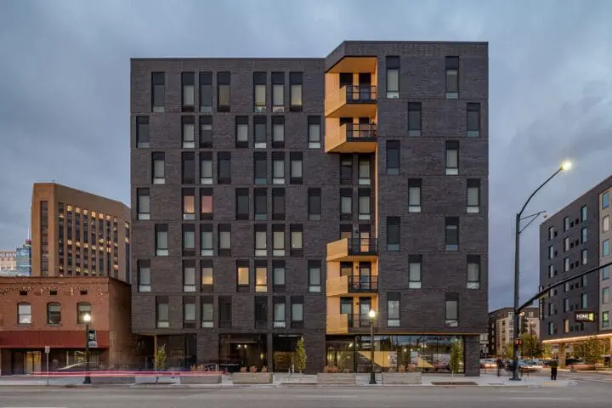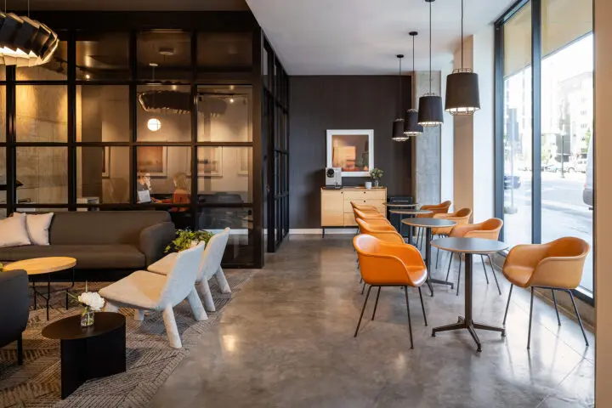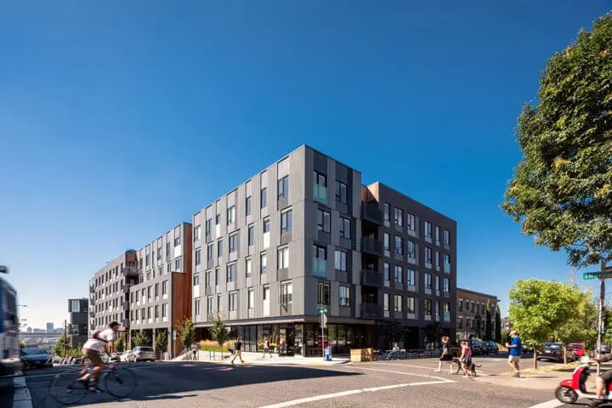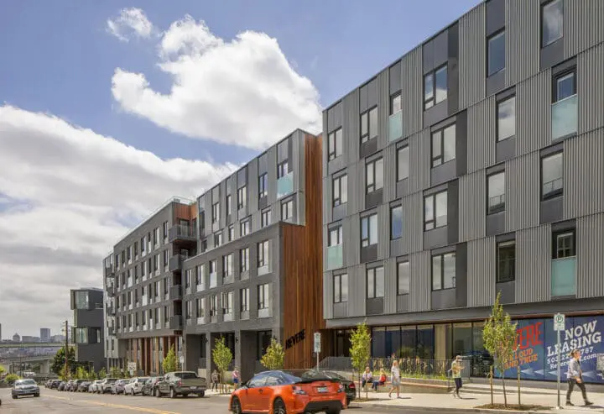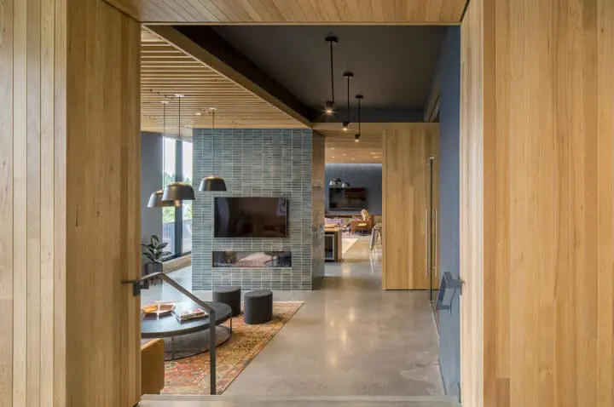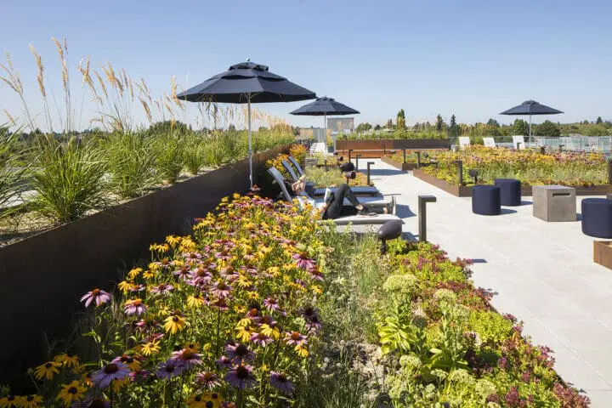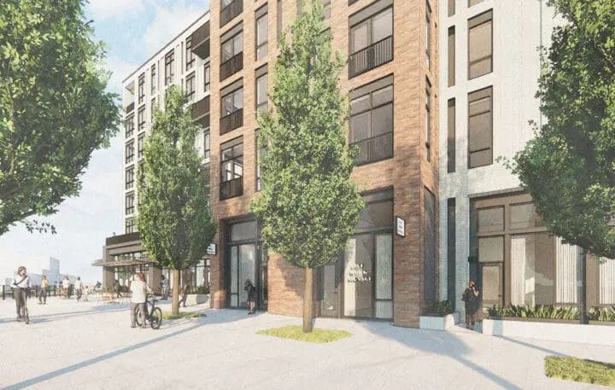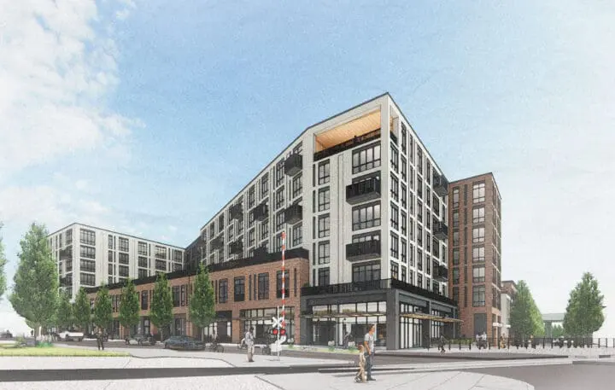
The Landing
Located in Eugene’s Downtown River District, The Landing will provide sustainable, thoughtfully designed housing to enliven the street front and help foster a lively neighborhood.
Project Details
Location
Eugene, OR
Client
Atkins Dame
Year Completed
Anticipated 2026
Project Size
287,000 sq. ft.
237 units
Certifications
Targeting Earth Advantage & Fitwel
Sustainability
The Landing was designed with a commitment to sustainability and the health and well-being of residents. The building will pursue Earth Advantage Gold certification, prioritizing energy efficient of at least 10% more than code requirements, resource efficiency, healthy and durable building materials, and indoor environmental quality. To achieve Fitwel certification, which promotes promotes active and healthy living, the building will incorporate various strategies including a non-smoking policy, inclusion of an indoor/outdoor fitness center, biophilic design elements, clear wayfinding, and evenly distribute exterior lights for increased safety.
Land Recognition
We have a responsibility to not only acknowledge but also elevate Native communities and their needs. This project is located in what is now known as Eugene, which was part of the traditional lands of the Chelamela Kalapuyan tribe. Though Chelamela people provided aid to settlers who arrived in the area, encouraging them to build their homes away from flood zones, the tribe was ultimately forced off their lands to the Grand Ronde Reservation. Some of their descendants are also members of the Siletz tribes of western Oregon.
Educating ourselves is an important action. We encourage you to explore the stories of these communities through Native-led resources like Oregon State University Professor David G. Lewis, PhD’s The Quartux Journal, and by visiting the Chachalu Tribal Museum and Cultural Center.
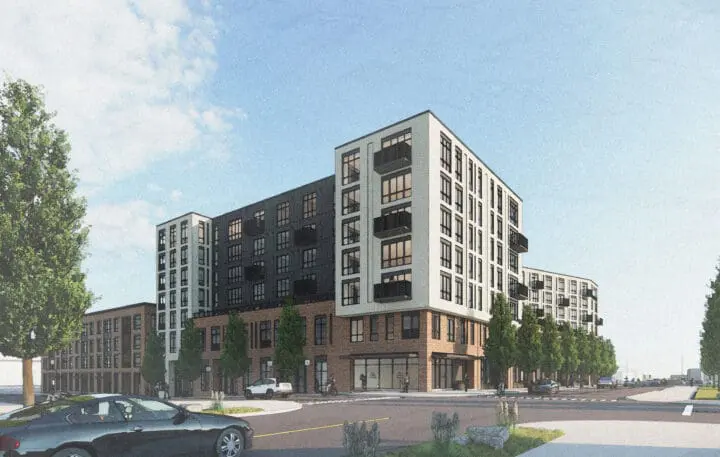
Urban Riverfront Living
A seven-story, 237-unit market-rate housing development, The Landing thoughtfully considers the site’s context. It is designed to create a lively area in a new, sought-after destination along the Willamette River. The project will feature studio, one-, and two-bedroom units, as well as eight live/work units on the ground floor. Amenities include two clubrooms, a fitness center, and two amenity decks. Located on the third floor, one amenity deck focuses on creating a social space for residents with ample seating, outdoor cooking space, and a reflecting pool. The other amenity deck is more health-focused and connected to the fitness center, with an outdoor turf area for fitness activities such as yoga. The building’s structured parking garage will include space for 188 cars.
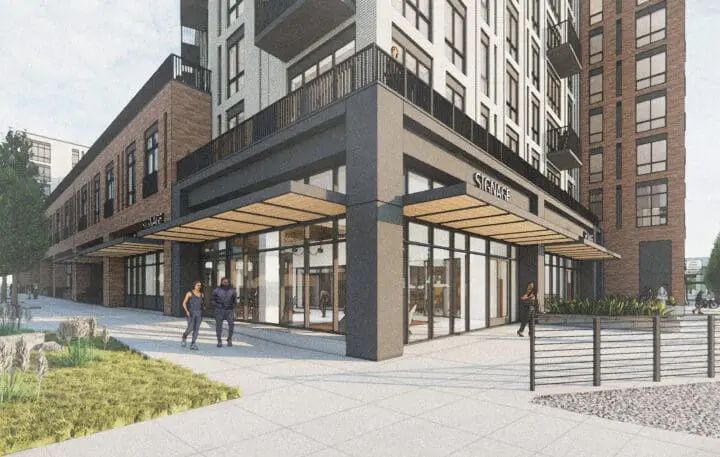
Vibrant Streetscape
Design elements such as residential stoops, patios, abundant landscaping, thoughtful lighting, and commercial storefronts will foster a vibrant pedestrian experience.
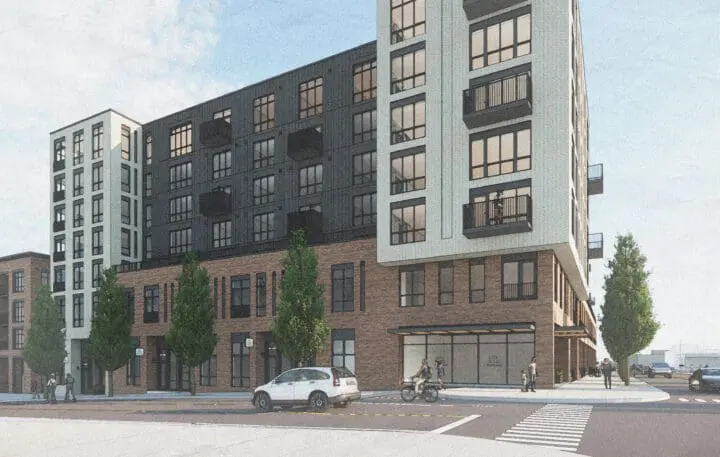
Pedestrian Paseo
The building has been designed in partnership with adjoining Downtown River District developments to reinforce connections to the north along Mill Alley (designed as a pedestrian Paseo) and along High Street.
Blending Past & Present Design Elements
The site is in a historically significant location in Eugene. The previously industrial area housed a network of mills that produced a variety of goods, including flour, lumber, wool, furniture, and more. The exterior’s material palette references the site’s industrial legacy with brick and metal cladding. Large windows and brick panels are strategically arranged to establish a consistent architectural rhythm. A regular pattern of alternating brick pilasters with storefront infill at live/work units on the ground floor will create a welcoming public streetscape. These design elements will enrich the pedestrian experience, segmenting the large mass of the building into smaller, human-scaled proportions.
