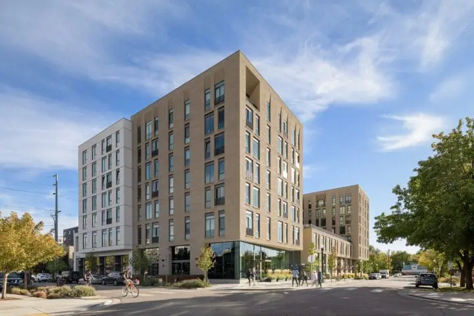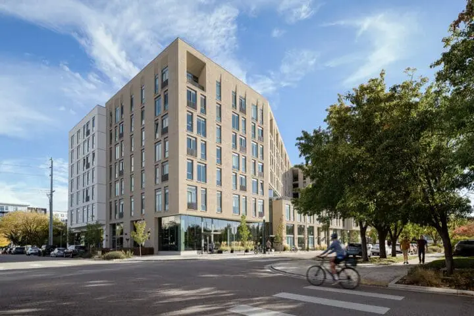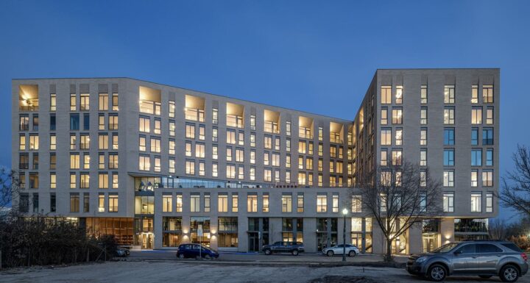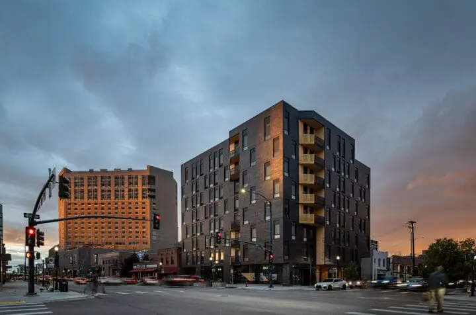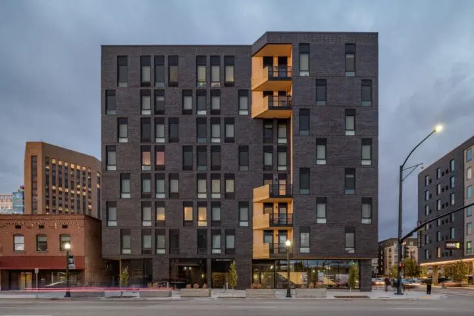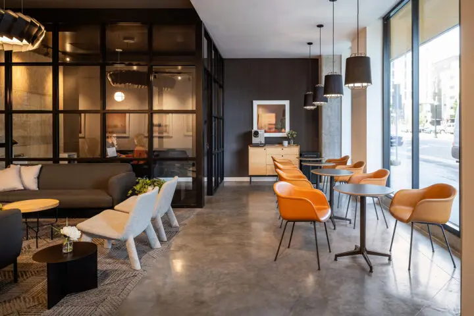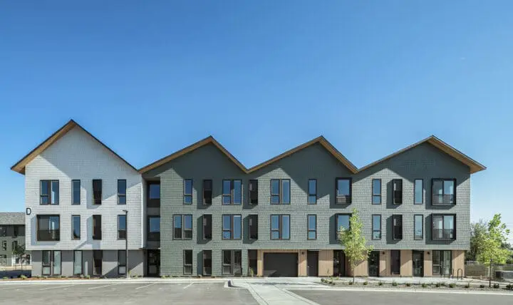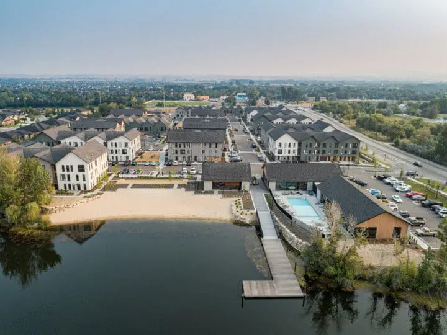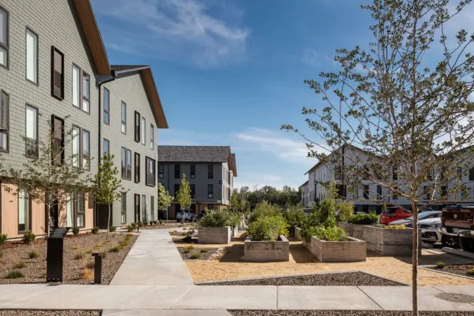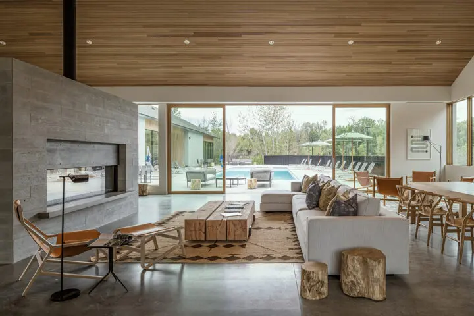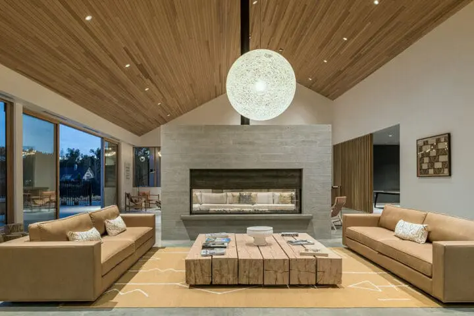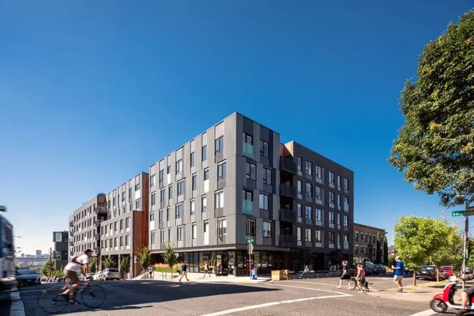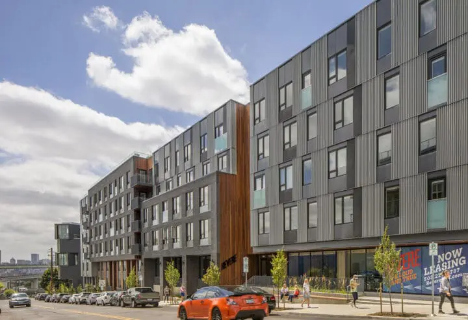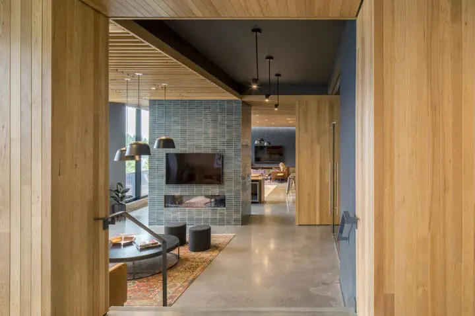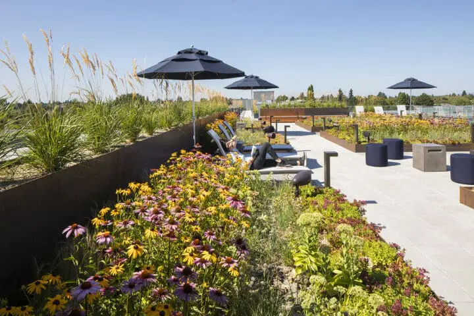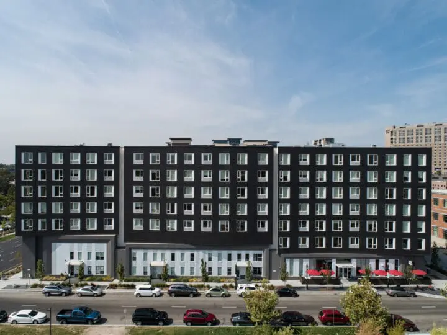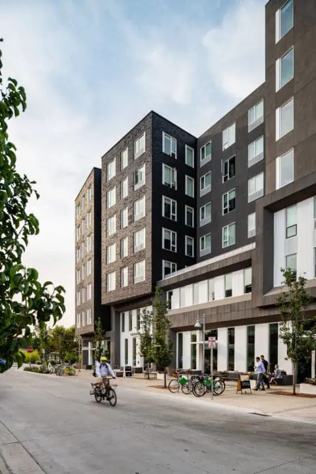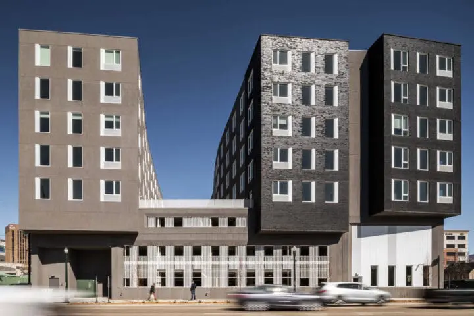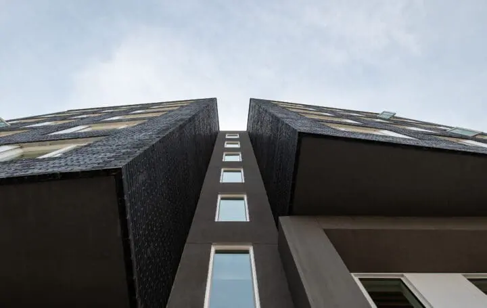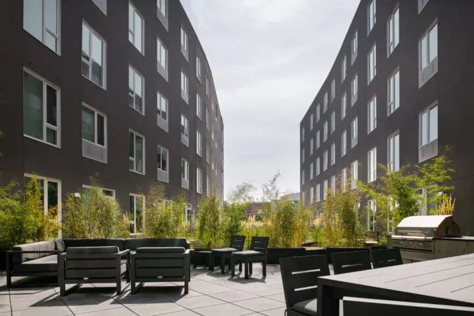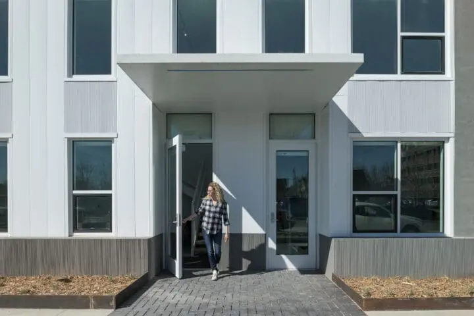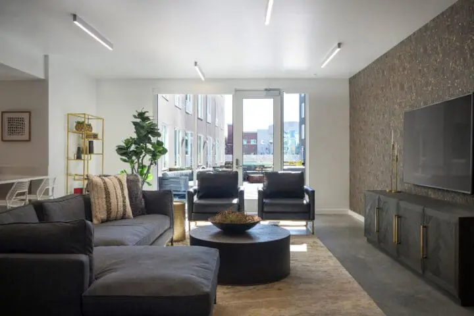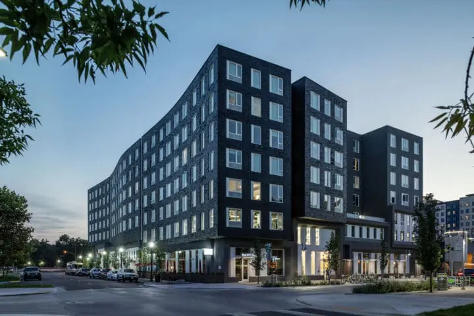
The Fowler
The Fowler redefines urban living in Boise’s historic Central Addition neighborhood. One of the first new multifamily housing projects in the area in decades, The Fowler’s mixed-use program has sparked development to create vibrant downtown living.
Project Details
Location
Boise, ID
Client
Roundhouse
Year Completed
2018
Project Size
204,000 sq. ft.
159 units
Certification
LEED Gold
Sustainability
The Fowler features sustainable features including bike storage, on-site secured and covered parking, car-sharing vehicle, an outdoor patio and energy efficient appliances.
Land Recognition
We have a responsibility to not only acknowledge but also elevate Native communities and their needs. This project is located in what is currently known as the Treasure Valley or Boise Valley, once home to Shoshone, Paiute, and Bannock people, collectively known as the Newe (the People). The Newe were forcibly removed from the area around 1869 when gold and silver were discovered. Their descendants are members of Tribes spread across a vast geography.
Educating ourselves is an important action. We encourage you to explore the stories of this community through Native-led resources like this state-wide acknowledgement by Antoinette Cavanaugh, member of the Shoshone-Paiute Tribes of the Duck Valley Indian Reservation.
Awards
- 2019 Multi-Housing News Award of Excellence, Green Award Honorable Mention
- 2018 Boise Building Awards Excellence in Sustainability Awards
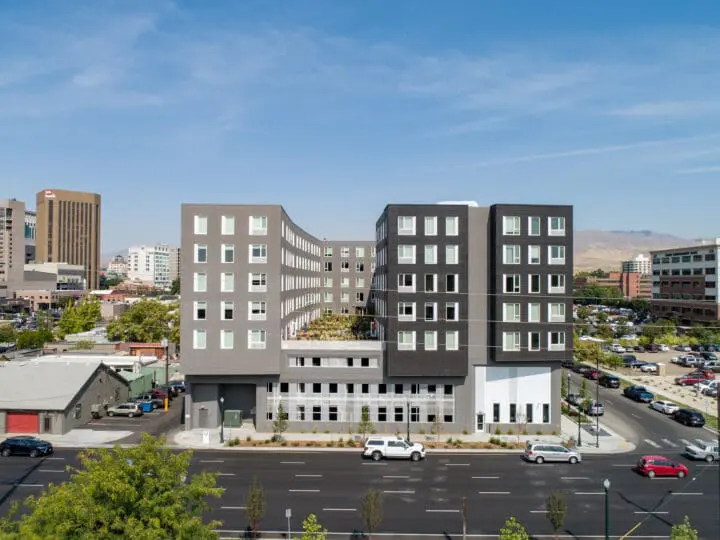
Revitalizing Downtown Boise
The Fowler houses a mix of retail, residential, and live/work spaces that bring density, vitality, amenities, and sustainable design to downtown Boise. The 204,000-square-foot, 159-unit project combines modern amenities within a contemporary setting and a premier location to create an unrivaled living experience.
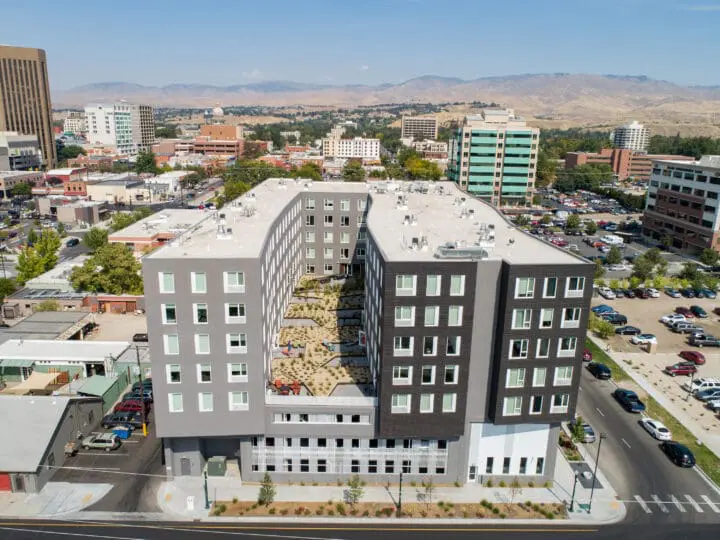
Dynamic Design
Above the ground level, The Fowler’s five housing levels are broken down in scale using a curved, sculptural form. The design humanizes the building with an organic volume, expressed as a rippling wave in plan view. Units were thoughtfully laid out to be spacious and flexible, prioritizing ample natural light with views of the foothills, downtown, and beyond.

Modern Craftsmanship
A quiet color scheme accentuates the sculptural form of the building while unifying its distinct volumes. High-quality materials include brick walls above a board-formed concrete or tile/stucco base; perforated metal screens and corten steel planters that provide privacy at ground-level units; wood decking; and wood accents in communal spaces.
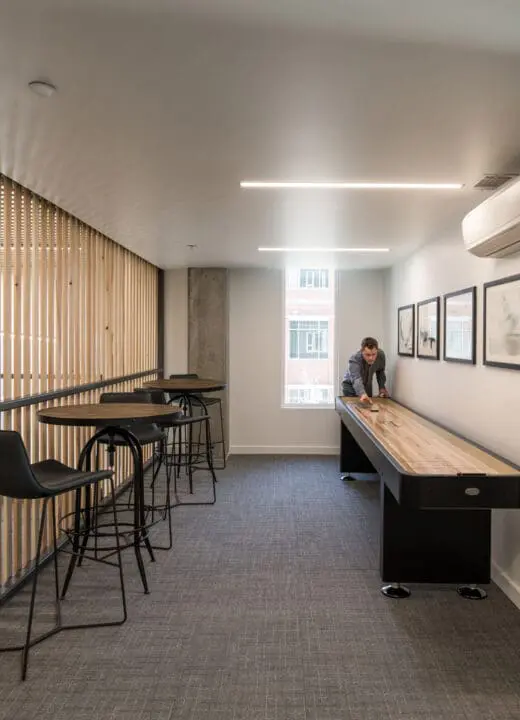
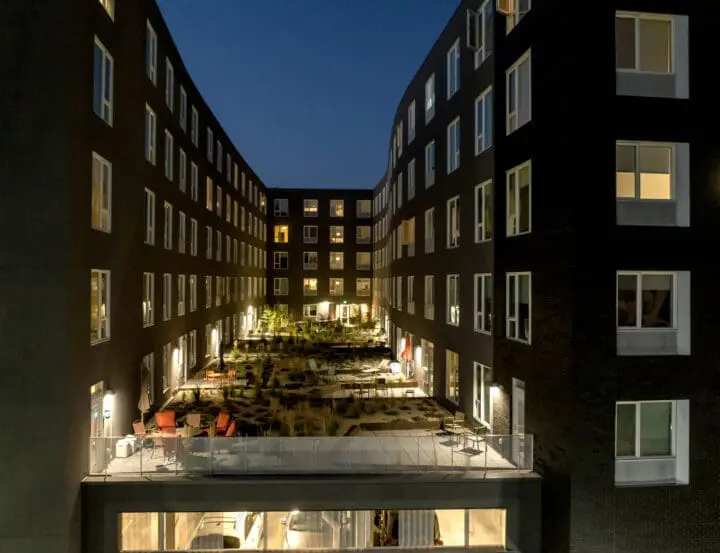
Upscale Amenities
The Fowler fosters community with its upscale amenities. The outdoor deck/courtyard features lush plantings, barbeques, fire pits, and flexible seating, making it the perfect place to watch the sunset. Additional amenities include a luxury fitness center, a community room with a full kitchen, and a community working space.
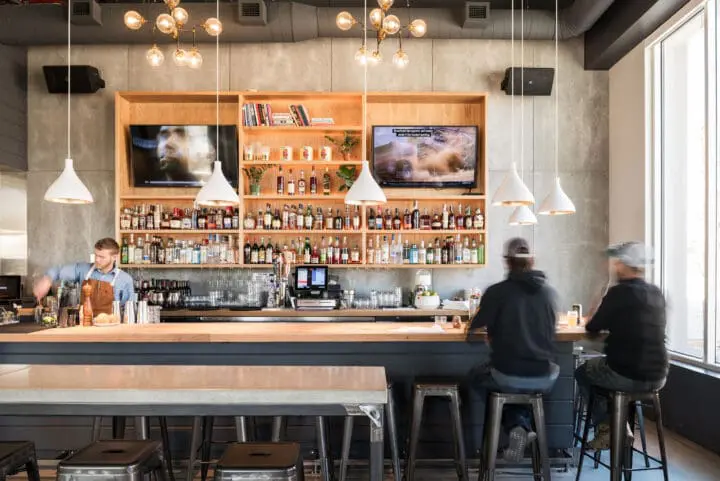
Bustling Neighborhood
The Fowler’s active ground floor houses the Wylder, a restaurant known for its pizza and craft cocktails, and Form & Function Coffee, a local coffee shop. Both have become staples of downtown Boise and popular gathering places for Fowler residents and the surrounding community.
