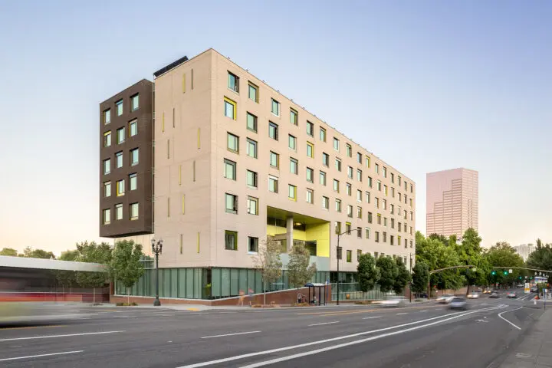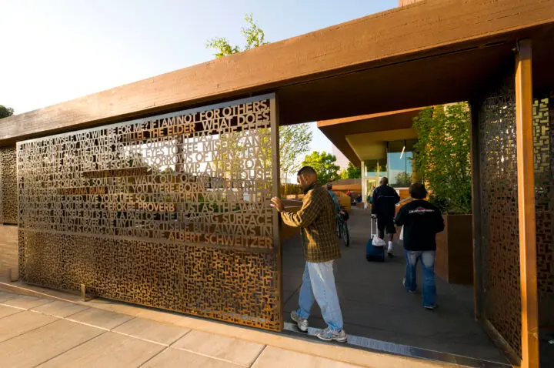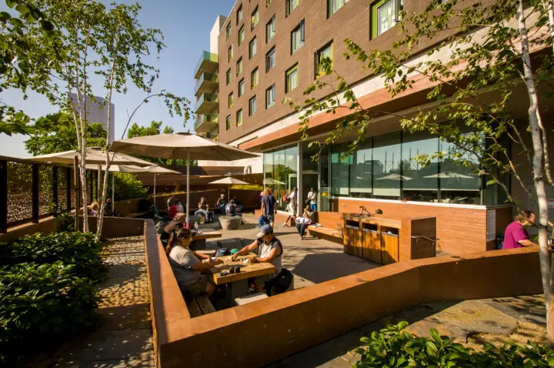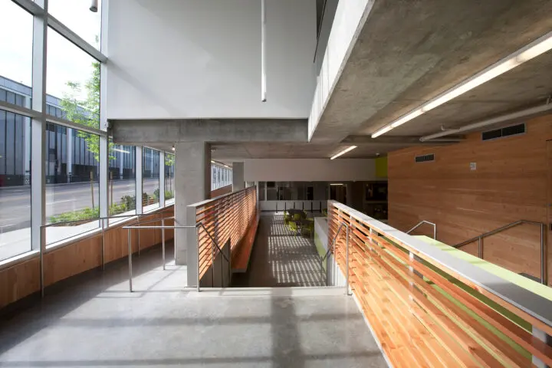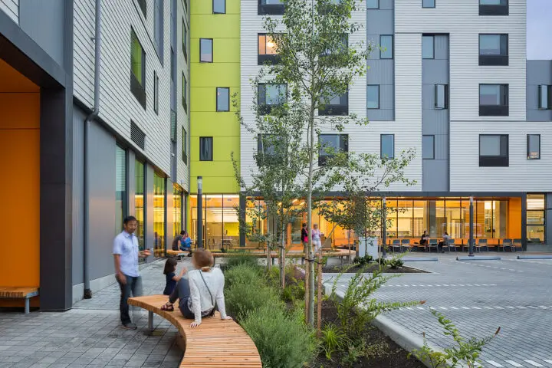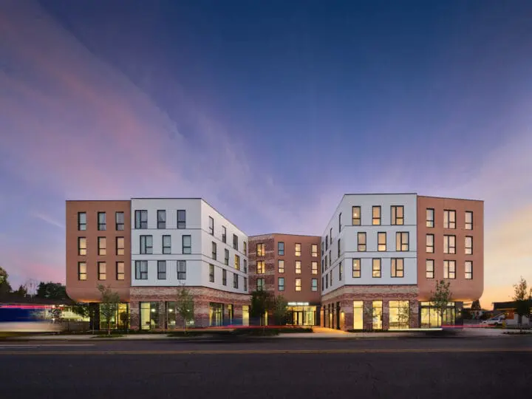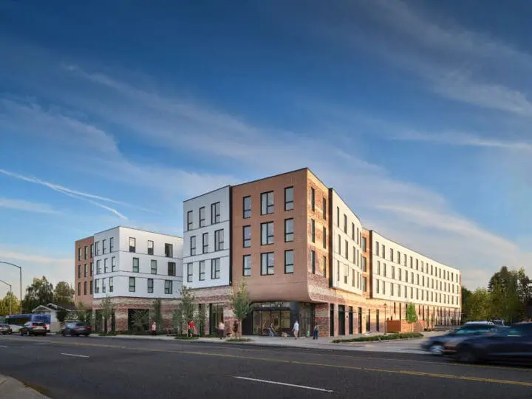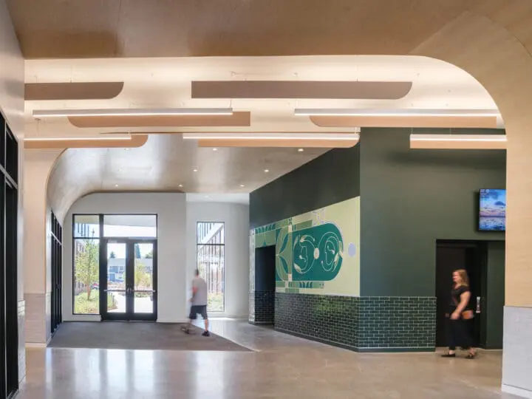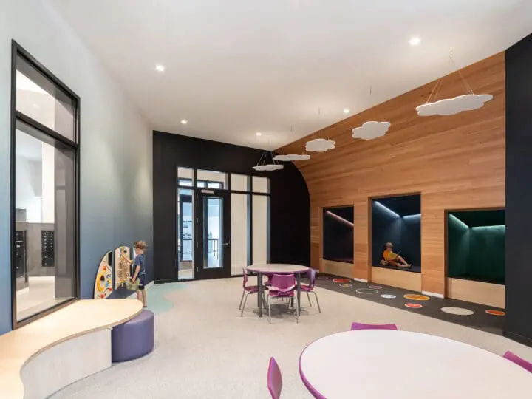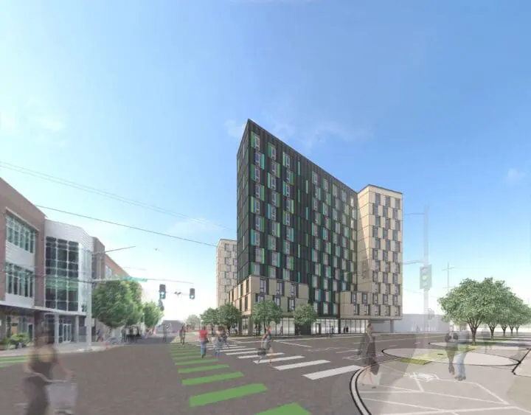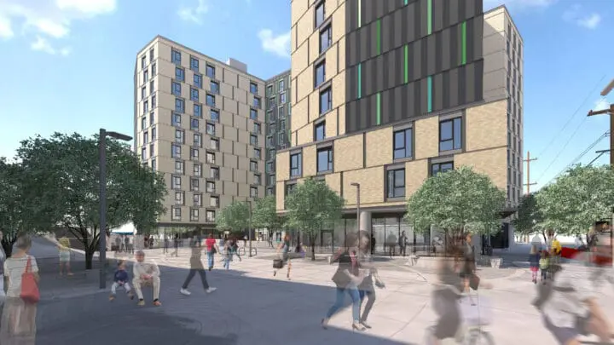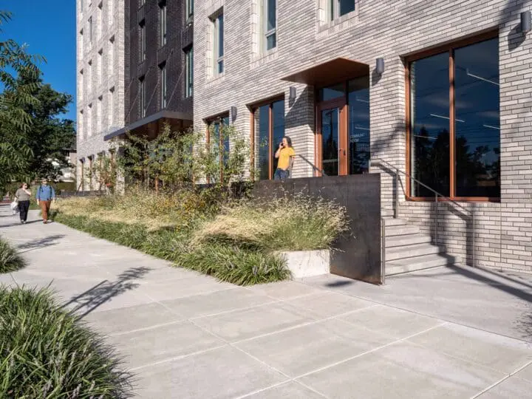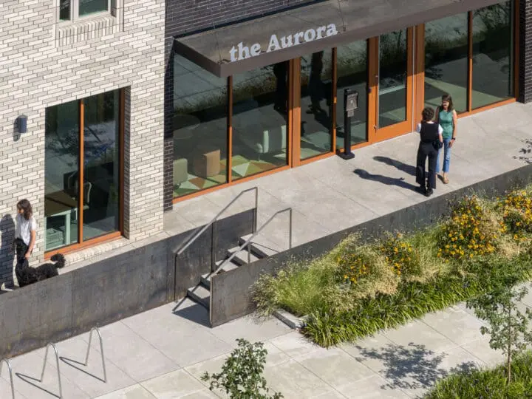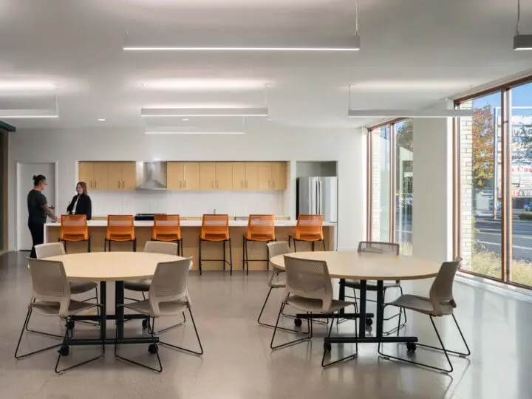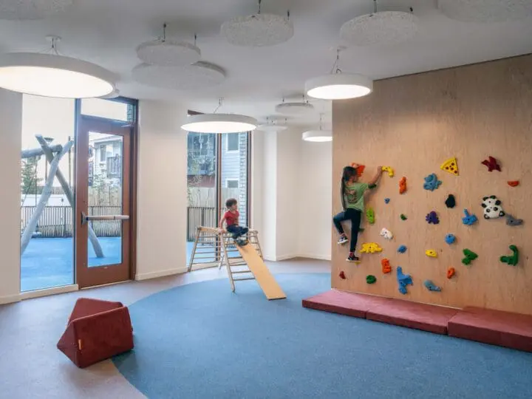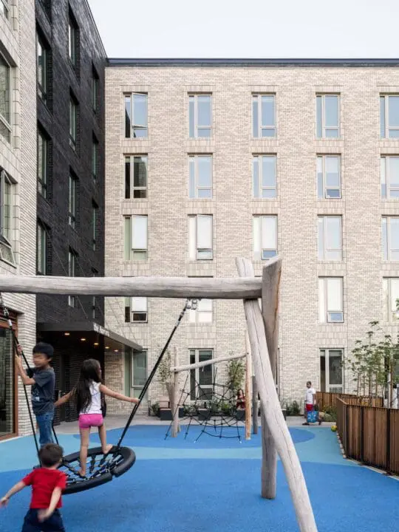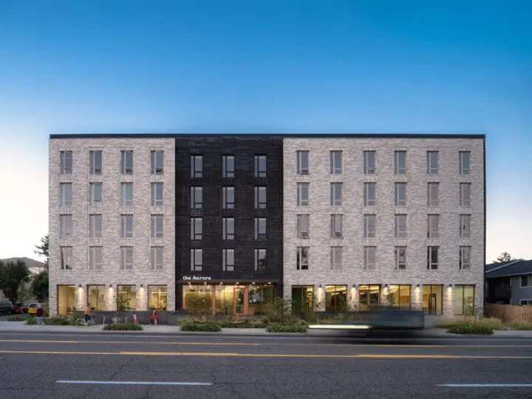
The Aurora
Providing 93 units of affordable housing, The Aurora maintains the feel of a residential building while providing the maximum number of units in East Portland.
Project Details
Location
Portland, OR
Client
Our Just Future
Year Completed
2023
Project Size
93,956 sq. ft.
93 units
Certification
Earth Advantage Multifamily Platinum
Sustainability
The certified Earth Advantage Multifamily Platinum project integrates numerous sustainable design features and exceeds the Portland Housing Bureau’s target EUI goal of 30%. The all-electric building features a 126-kWh solar photovoltaic array on the roof, which provides energy for all household plug loads. A heat recovery ventilation system reduces energy demands, and heat pump water heaters eliminate the need for gas service to the building. The landscape design incorporates local, drought-tolerant plants that require minimal watering and significantly reduce the demand for irrigation. In the units, efficient showerheads and faucets in bathrooms and kitchens play a significant role in reducing both water and energy consumption.
Land Recognition
We have a responsibility to not only acknowledge but also elevate Native communities and their needs. This project sits in the area currently known as Portland, which encompasses the traditional village sites of the Multnomah, Wasco, Cowlitz, Kathlamet, Clackamas, Bands of Chinook, Tualatin Kalapuya, Molalla, and many other tribes who made their homes along the Columbia River.
Educating ourselves is an important action. We encourage you to explore the stories of these communities through Native-led resources like David G. Lewis, PhD’s The Quartux Journal and Leading with Tradition.
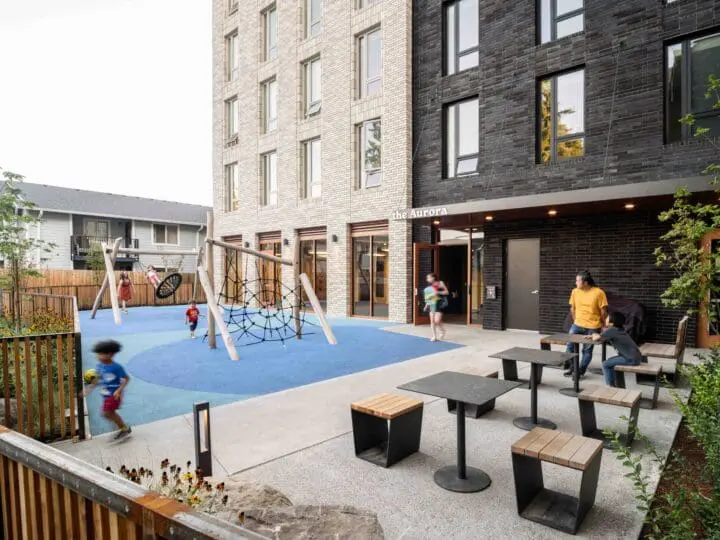
Family-Oriented Affordable Housing
Designed for Our Just Future, a Portland-based nonprofit that envisions vibrant, healthy neighborhoods that all people can share, The Aurora provides affordable housing and community services designed with families in mind. Located on a busy civic corridor, residents have ample access to public transportation, shops, and stores, as well as an easy connection to nearby city centers.
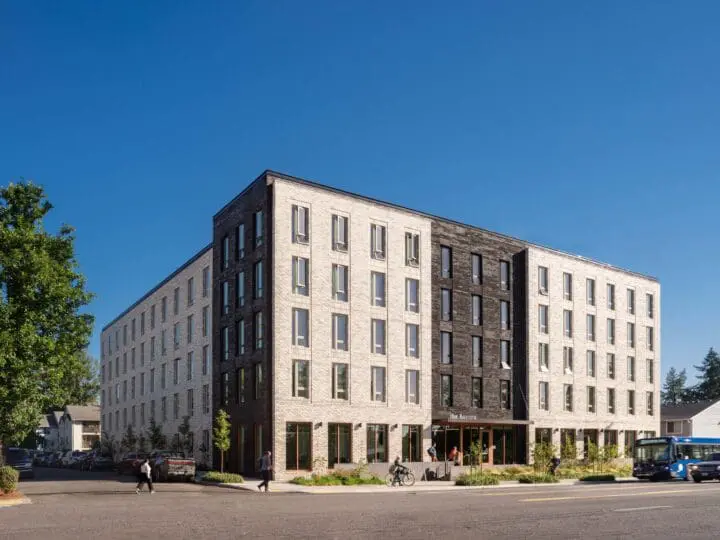
Gracious Neighborhood Face
Set further back from the street edge, The Aurora sets a precedent for future developments in the area. It also allows for a large right-of-way, including lush landscaping, bike parking, and a stepped terrace, highlighted by weathered Corten steel fins.
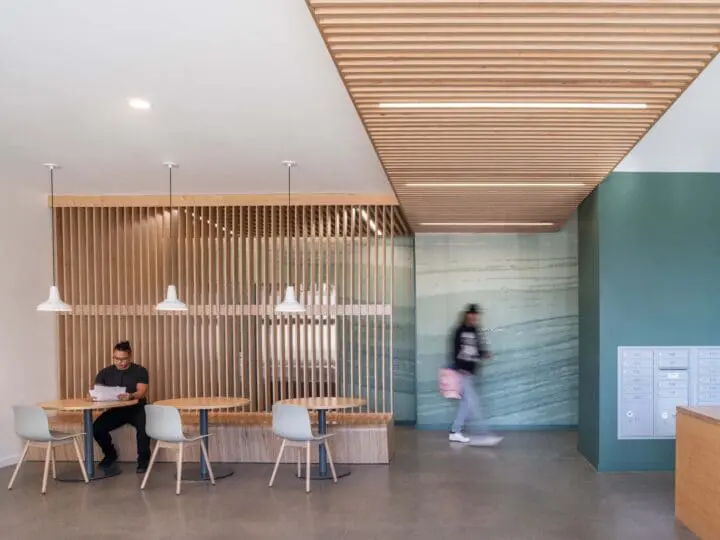
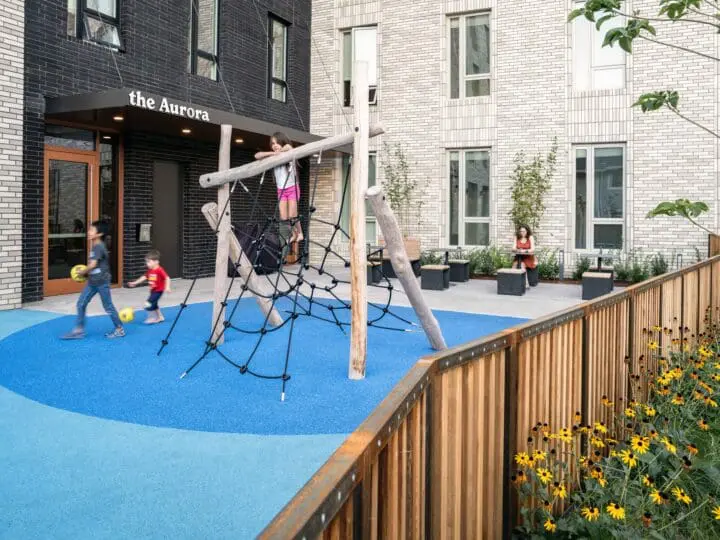
Fostering Connections
Spacious and thoughtful amenities focus on the needs of families and are designed to foster connection among residents. Inside, A large, flexible community room with a demonstration kitchen provides space for various events, classes, clubs, and workshops. A visible, oversized laundry room visually connects to an indoor/outdoor playroom to make laundry day an opportunity for neighbors to connect.
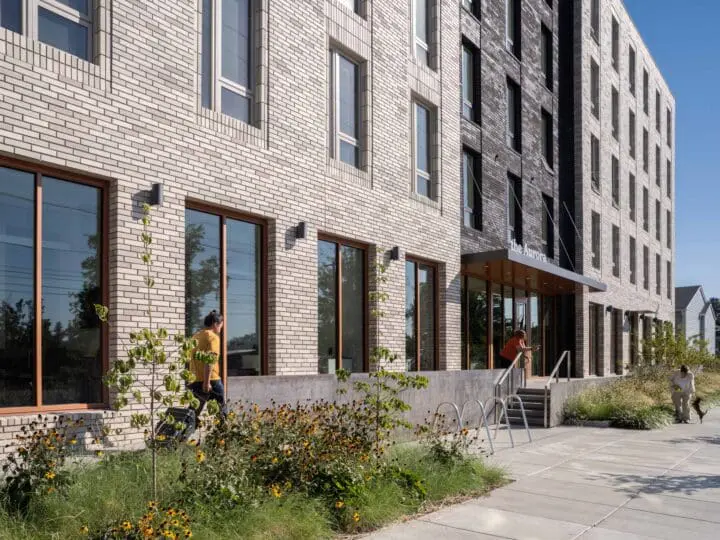
Dynamic Façade
The five-story building’s efficient floor plate and fully wood frame minimized cost while accommodating the 93 one-, two-, and three-bedroom units. The brick façade was developed after many iterations of material mixes and patterns, was chosen for its ease of maintenance and longevity. Contrasting light and dark brick colors and the grouping and framing of windows within a vertical coursing pattern create visual dynamics on the exterior. A reveal with depth causes the lighter panels to appear to float above the darker mass.
When we mix affordable housing that builds the bricks and sticks you see, with long-term rental assistance and add in funded supportive services, we create the best systemic permanent response to homelessness that we know of.— Andy Miller, Our Just Future, Executive Director

