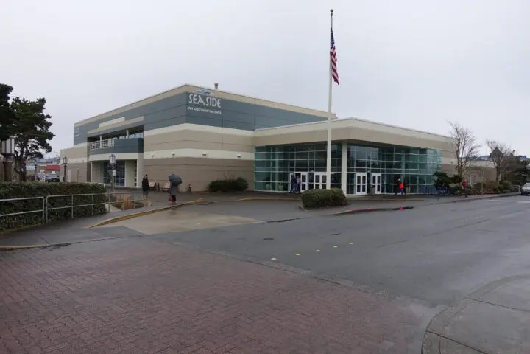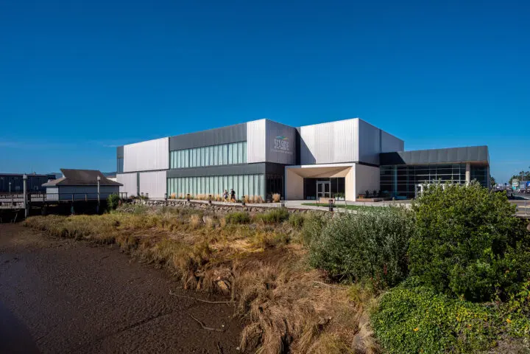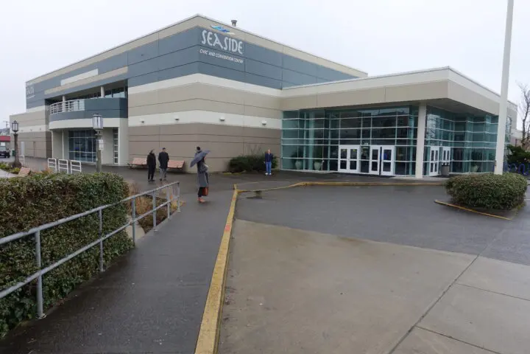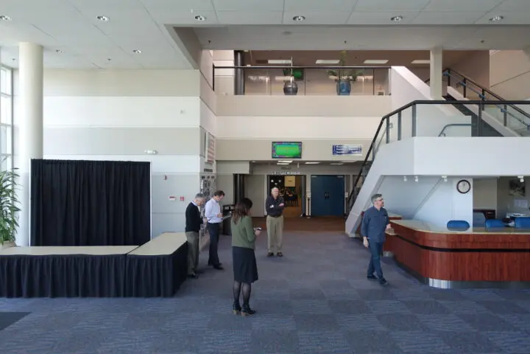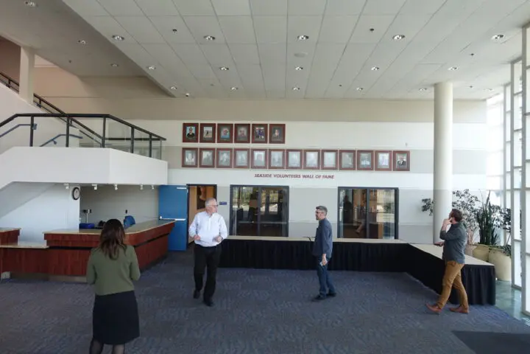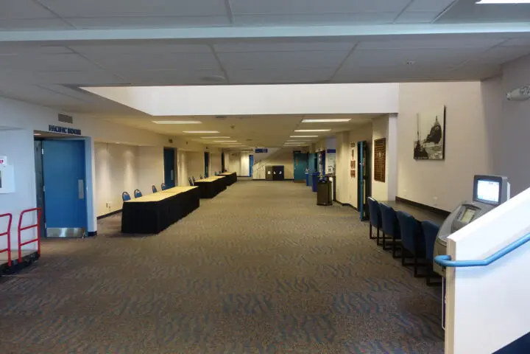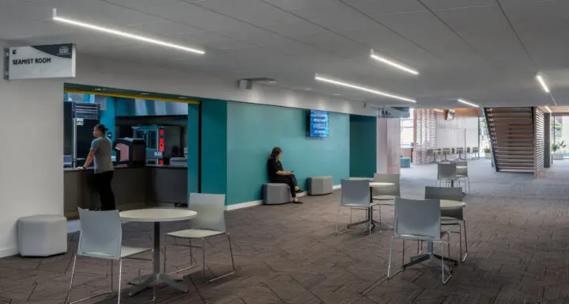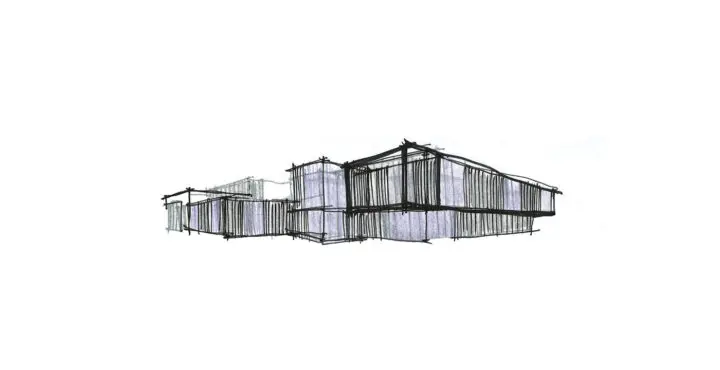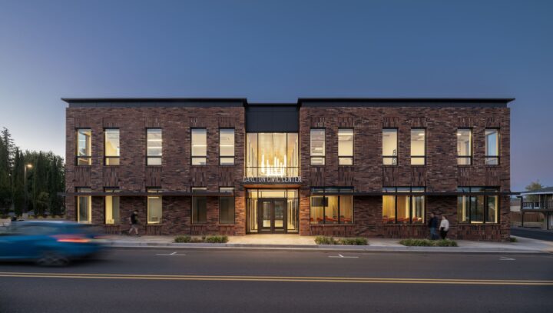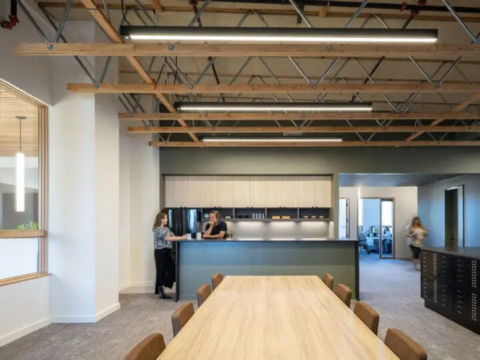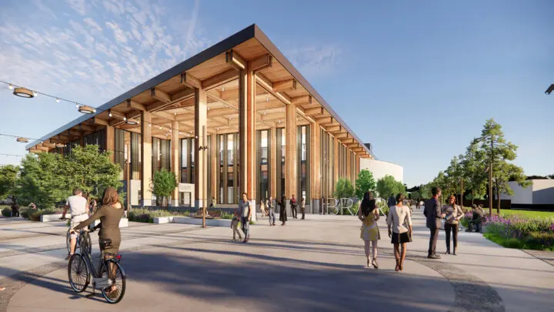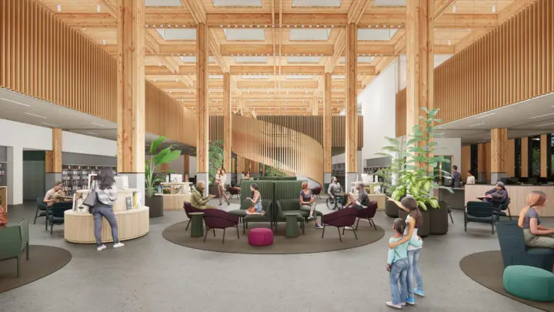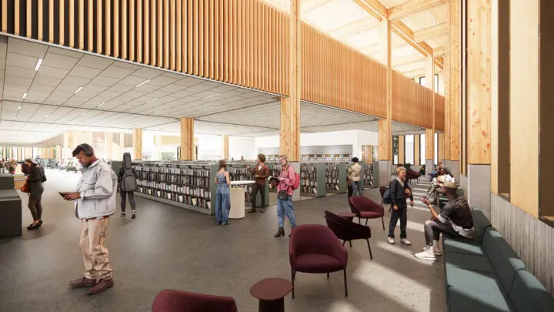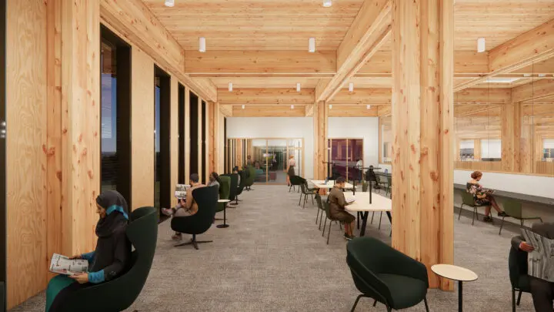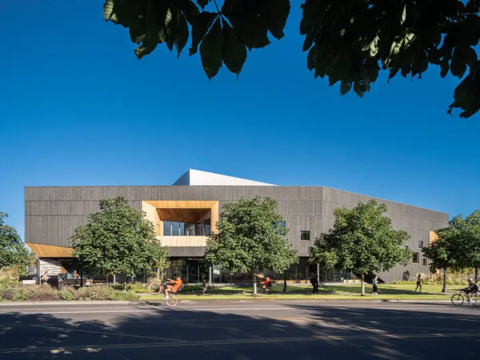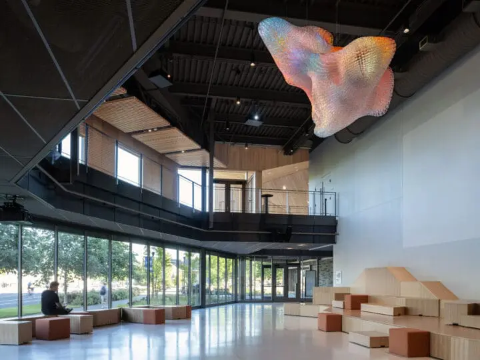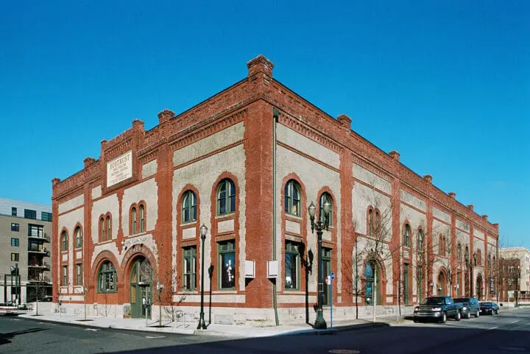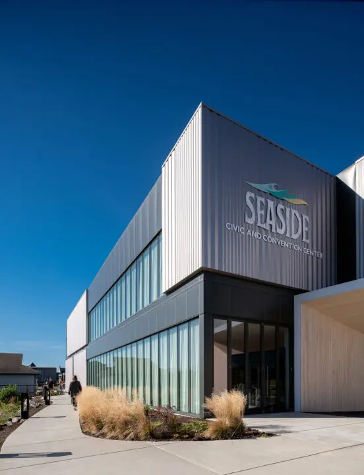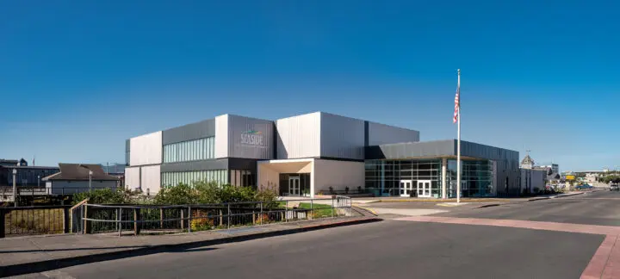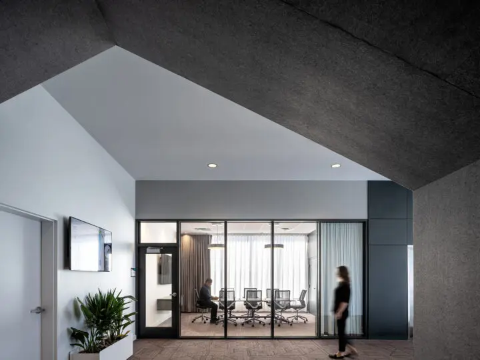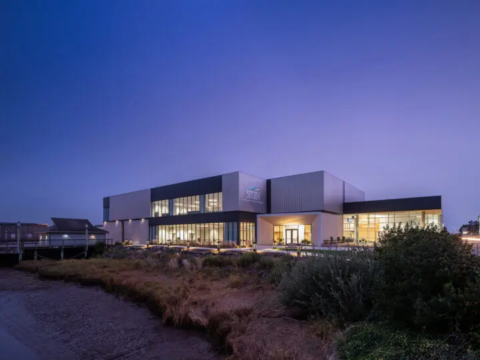
Seaside Civic & Convention Center
The renovation and expansion of the Seaside Civic & Convention Center provides more opportunities for hosting events of various types and sizes and attracts more visitors for year-round activity.
Project Details
Location
Seaside, OR
Client
Seaside Civic & Convention Center
Year Completed
2020
Project Size
54,000 sq. ft.
Land Recognition
We have a responsibility to not only acknowledge but also elevate Native communities and their needs. This project sits in the area currently known as Seaside, which is home to the Tillamook (Nehalem) tribes and bands and the Clatsop band of the Chinook Tribe. Seaside was once the site of “Indian Place,” a Native community that absorbed survivors and refugees of other displaced Native communities and served as a social center for many people, now commemorated by a small plaque. We honor the resiliency of the Native people who, despite facing the colonial horrors of disease and displacement, have maintained cultural connection across centuries. Educating ourselves is an important action. We encourage you to explore the stories of these communities through Native-led resources like the Chinook Nation’s website, the Clatsop-Nehalem Confederated Tribes’ website, and David G. Lewis, PhD’s The Quartux Journal.
Awards
- 2022 AIA Oregon Honor Award, Commercial category
- 2021 Daily Journal of Commerce Top Projects, 3rd Place, Public Parks/Spaces Category
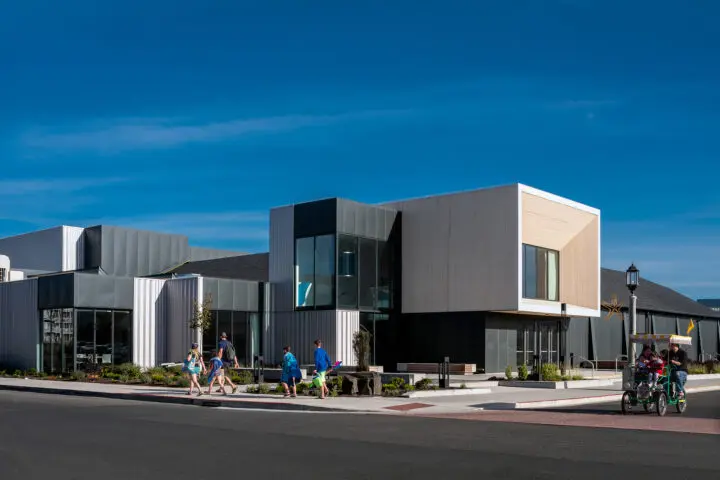
Enhanced Civic Hub in Seaside
The upgraded Seaside Civic & Convention Center is better connected to its natural and urban context and improved its functionality, appeal, and visibility from downtown Seaside. The design enhances the Center’s regional competitiveness and increases profitability.
Holst partnered with Convergence Design of Kansas City on the project’s programming and space planning.
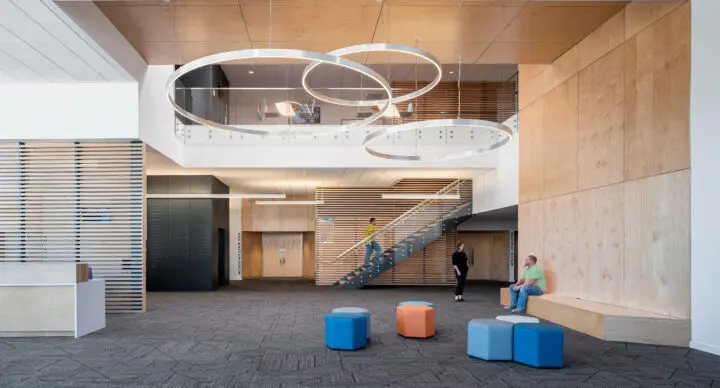
Improved Flow
To improve the overall circulation and flow in the building, the relocation and redesign of the main stairs was critical, removing a pinch point in the lobby and clarifying the connection between the lower and upper meeting rooms. A new lobby to the west and a second plaza enhance visibility from Edgewood Street. One of the main spaces, the Necanicum Ballroom on the ground floor, was expanded by 35% with additional column-free space to support larger, simultaneous events. A new meeting space in the Northwest corner and the expansion of the Riverview rooms allow for a greater diversity of events. To unite all the spaces together, a new, continuous pre-function space runs the length of the building.
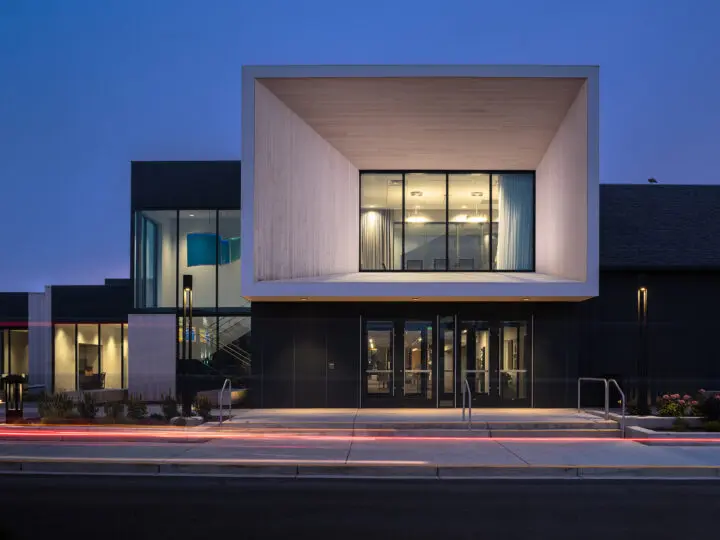

High-Quality Design & Materials
Exterior materials balance aesthetic appeal with durability in oceanfront conditions. The center’s entrances and the new meeting room on the NW corner are highlighted by Alaskan yellow cedar. On the interior, a neutral color palette with new gray carpet, wood details, and paint is punctuated by color to mark new concession space and restrooms. Glass railings on the mezzanine and grand stair in addition to supergraphic room labels ease wayfinding. Upgraded lighting and technology enhance each meeting space.
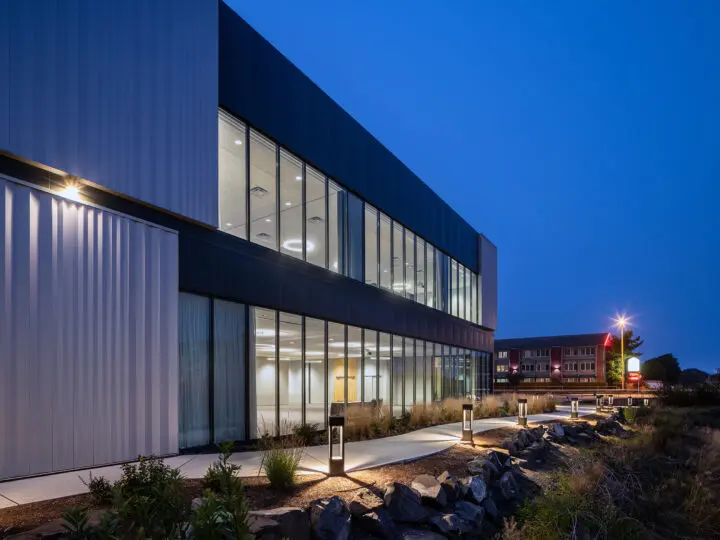
Coastal Character
Angled metal panel modules create vertical striations that, at a distance, mimic the tones of a coastal cabin’s weathered wood.
This expansion delivers an impactful new facility to connect with the community and support the City’s financial growth. The visual transformation between the existing and the new is truly remarkable.— AIA Oregon Award Juror
