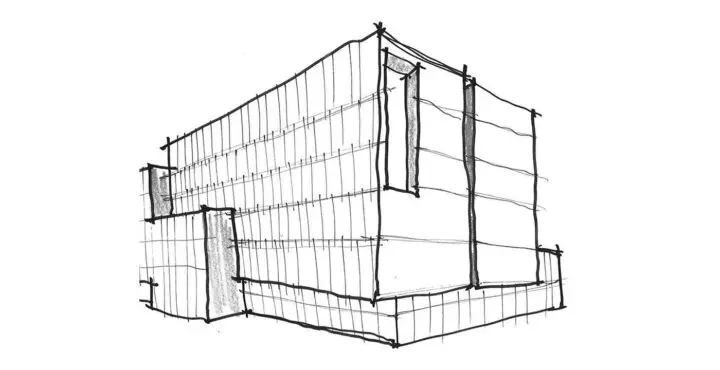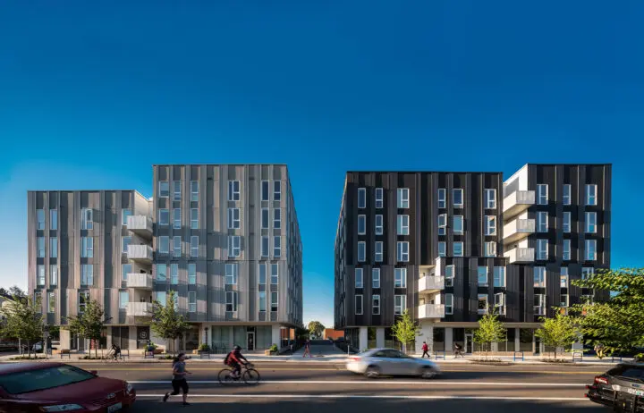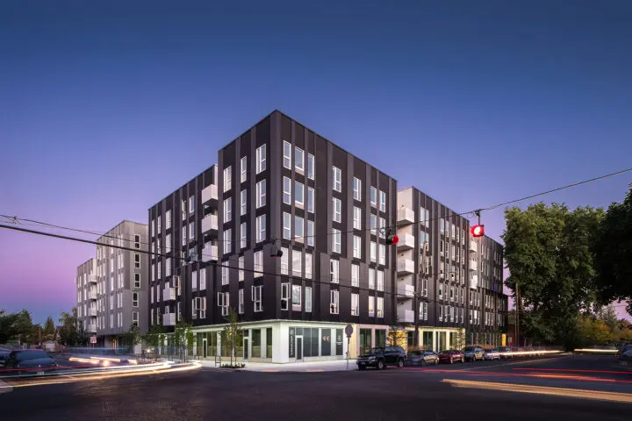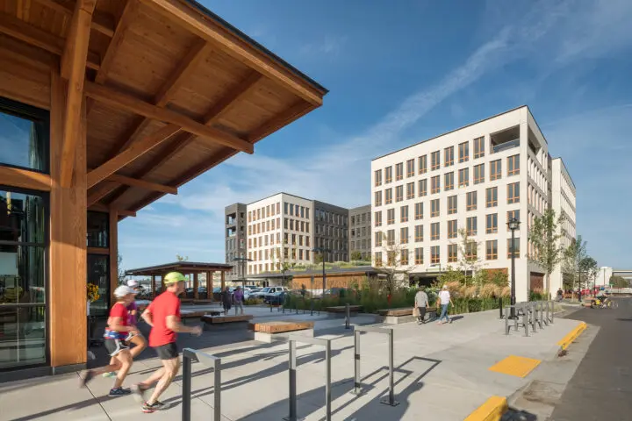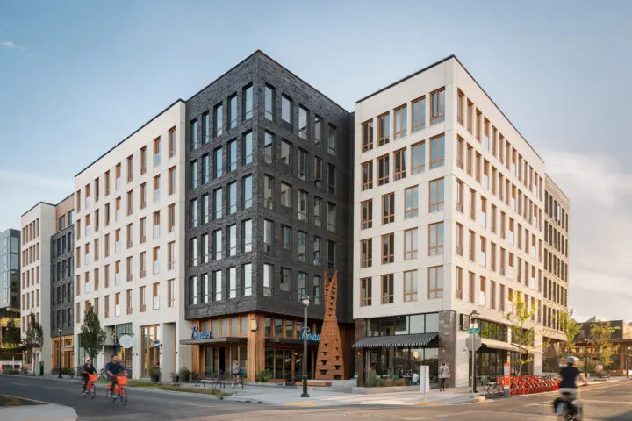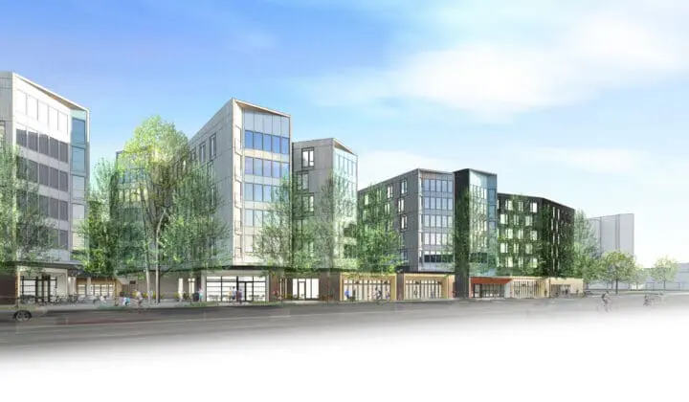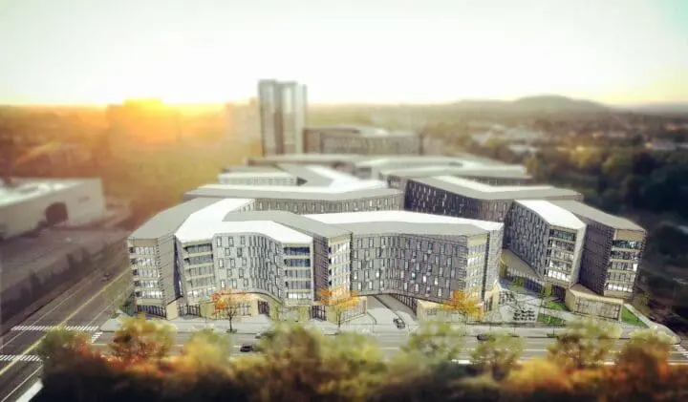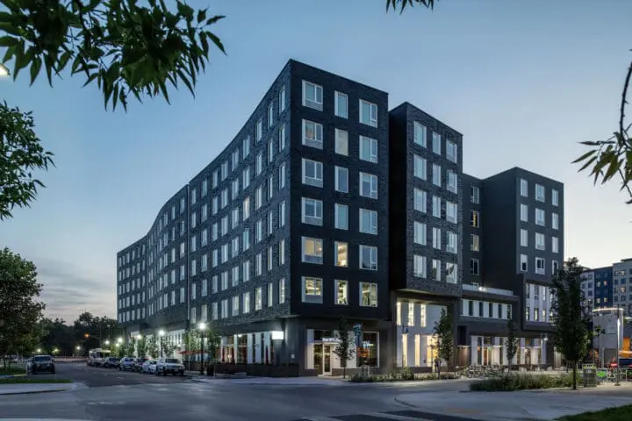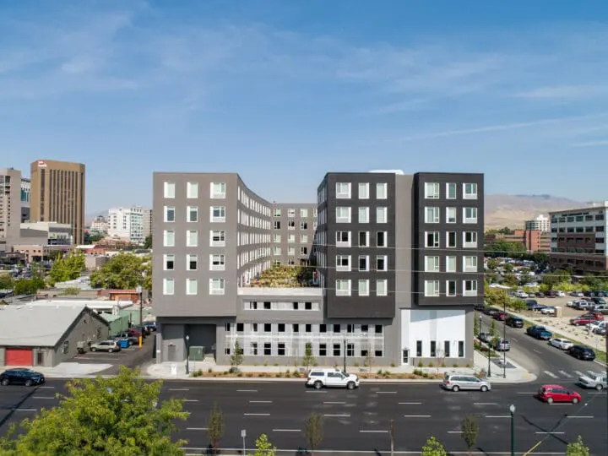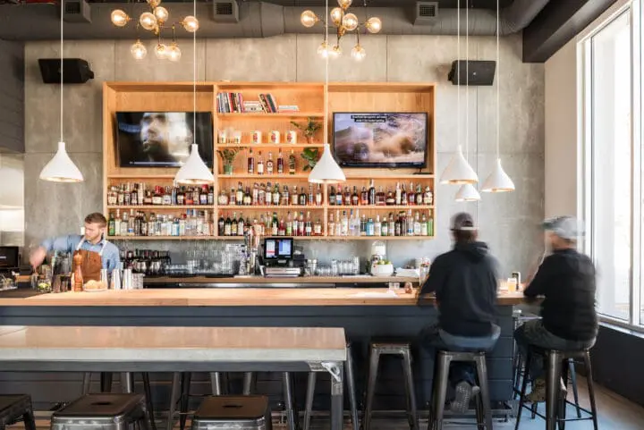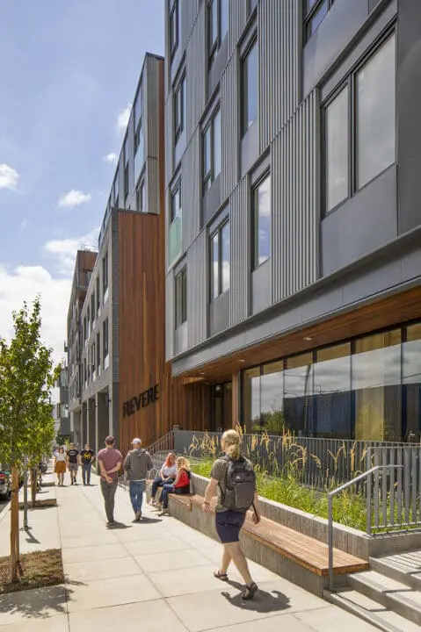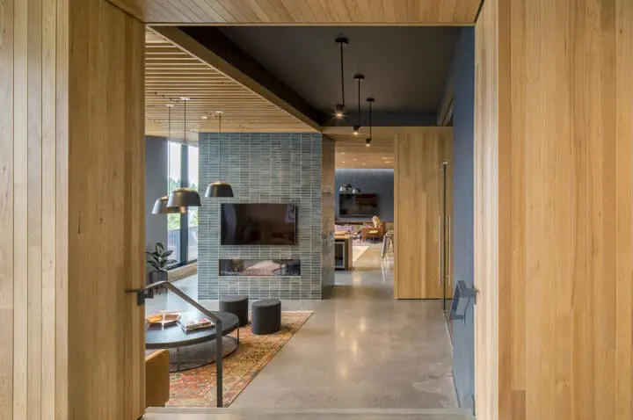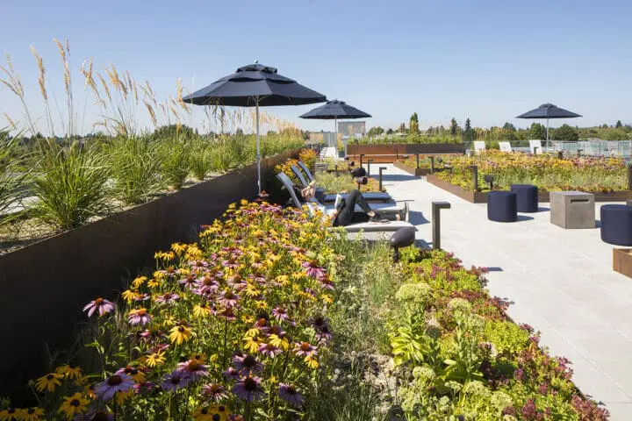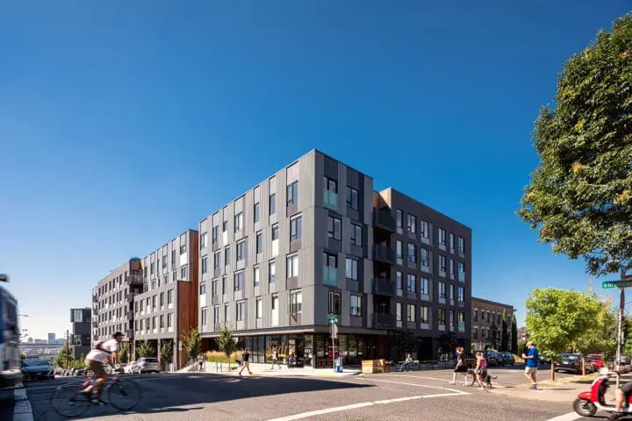
Revere
At the prominent corner of North Mississippi Avenue and North Fremont Street in Portland, the Revere provides amenity-rich market-rate housing.
Project Details
Location
Portland, OR
Client
Fore Property Company
Year Completed
2019
Project Size
220,000 sq. ft.
211 units
Certification
LEED-NC Silver
Sustainability
The building’s green roof’s drought-resistant vegetation, a carefully detailed building envelope, low-flow fixtures, low- or no-VOC finishes and materials, LED light fixtures, and walkable urban location combine to earn the building a LEED-NC Silver rating.
Land Recognition
We have a responsibility to not only acknowledge but also elevate Native communities and their needs. This project sits in the area currently known as Portland, which encompasses the traditional village sites of the Multnomah, Wasco, Cowlitz, Kathlamet, Clackamas, Bands of Chinook, Tualatin Kalapuya, Molalla, and many other tribes who made their homes along the Columbia River.
Educating ourselves is an important action. We encourage you to explore the stories of these communities through Native-led resources like David G. Lewis, PhD’s The Quartux Journal and Leading with Tradition.
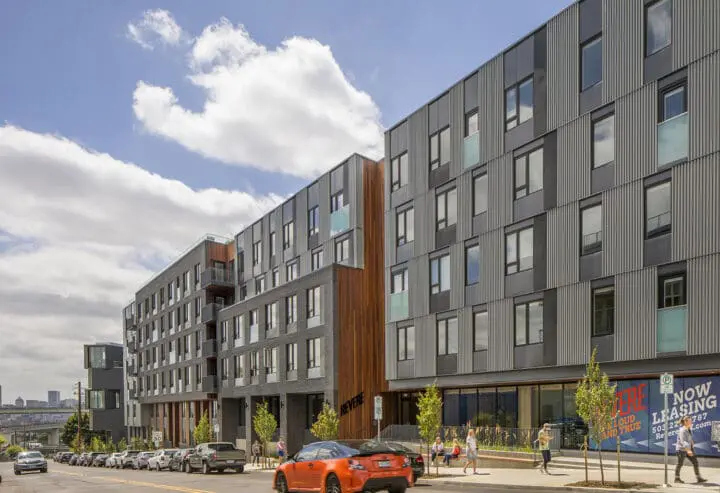
Bold Living
An up-and-coming area of Portland, North Portland has become a highly desired location for people to live. The Revere provides 211 units of thoughtfully designed market-rate housing that activate the corner of Mississippi and Fremont with live/work units and ground-floor restaurant and retail space.
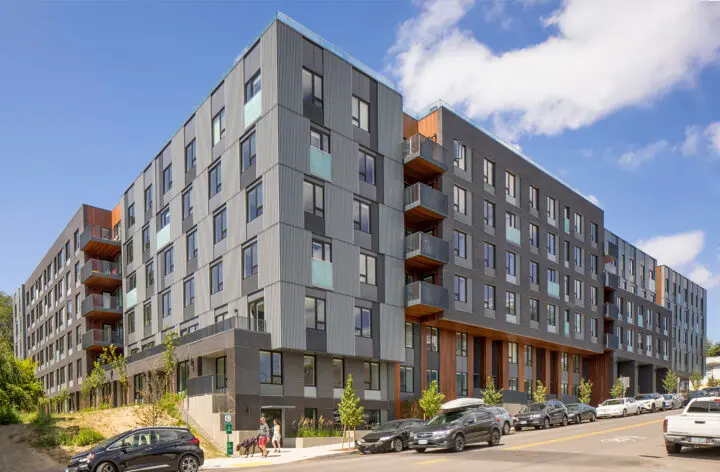
Fitting into the Neighborhood
Several strategies integrate the mass of the J-shaped building into its mostly low-rise context. The building maintains the urban streetwall along Mississippi Avenue and uses the sloping topography to its advantage. From the corner retail/restaurant space, the building’s entries step down along the slope as the building continues south, progressing from public to increasingly private. Vertical cuts in the massing break down the building’s bulk into smaller-scale modules.
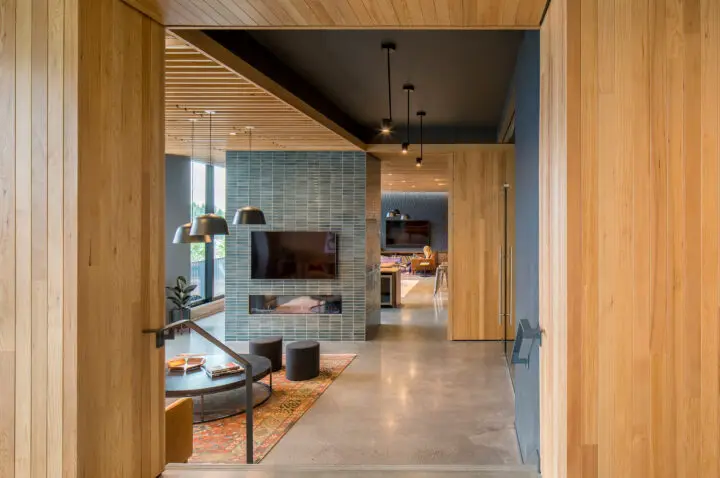
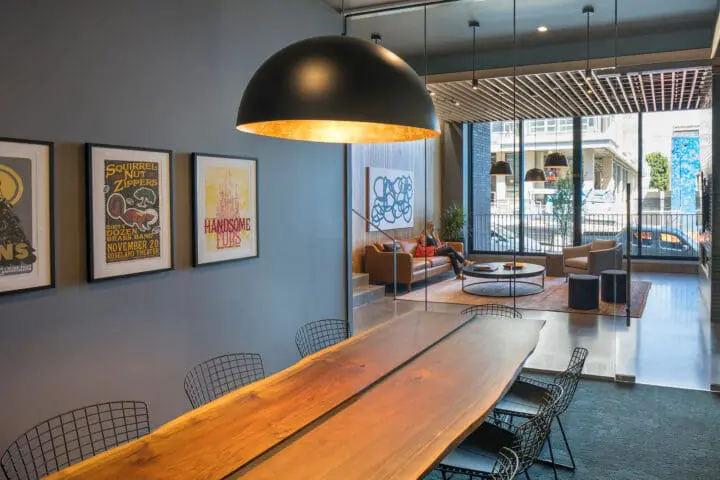
Music-Inspired Design
The interior of Revere’s community spaces was designed with a relaxed, vibrant, music-studio-inspired influence. Concert poster art is featured in hallways and elevator lobbies. Amenities include the large lobby, a media/karaoke room, a large fitness center with a yoga studio, a sauna, an outdoor climbing wall, and a roof deck with sweeping city views.
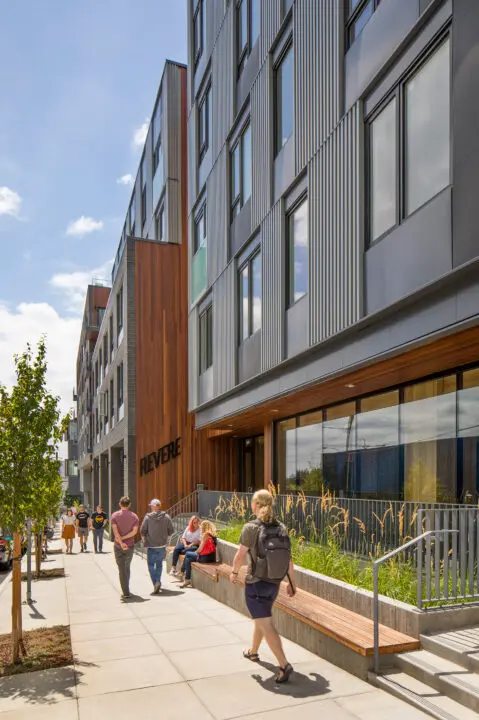
Warmth at Human Scale
Ipe wood line slices add warmth to the composition and distinguish the entrances to the lobby and the five live/work units.
Industrial Materials
Taking inspiration from the nearby industrial and historic commercial buildings, exterior materials of charcoal brick, light grey box rib metal panels, and green laminated glass fit nicely into the neighborhood context. Juliet balconies alternate and vary in patterning to differentiate the various building modules.
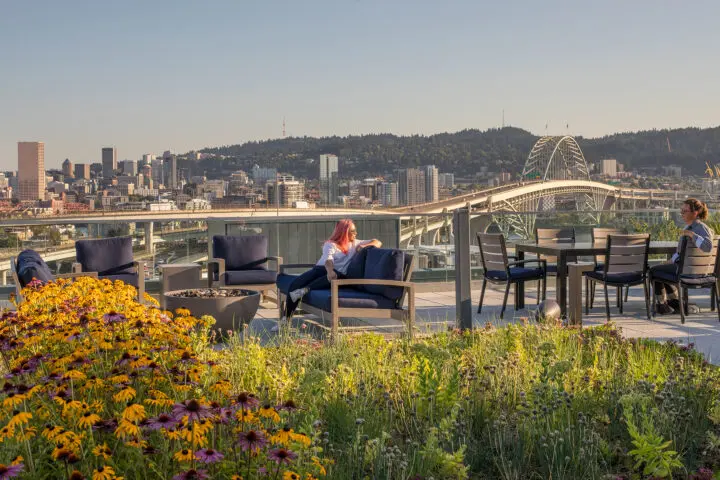
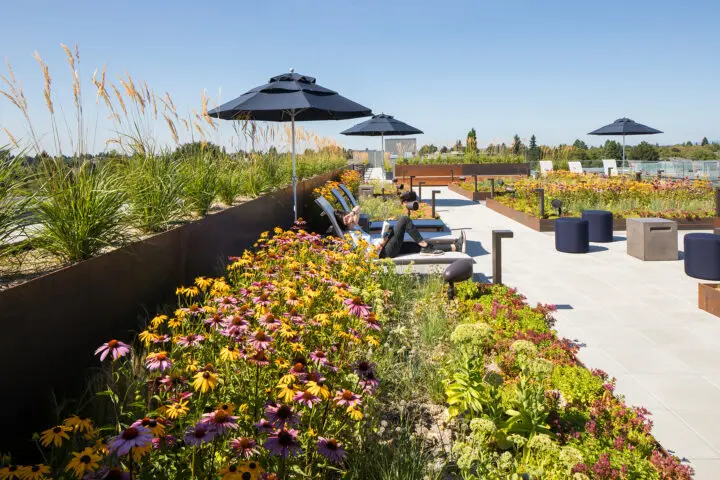
Embracing the Outdoors
The roof deck’s large Corten steel planters, lush with native grasses and colorful wildflowers, allow the roof’s usable square footage to be spread over a larger area, creating the impression of a much larger space.
We’re thrilled by the quality of the apartment units as well as the amenities offered by the building... this place rocks!— Ezra Bell, Revere resident


