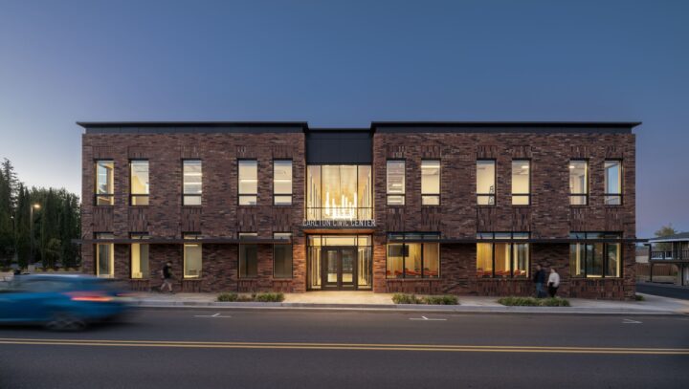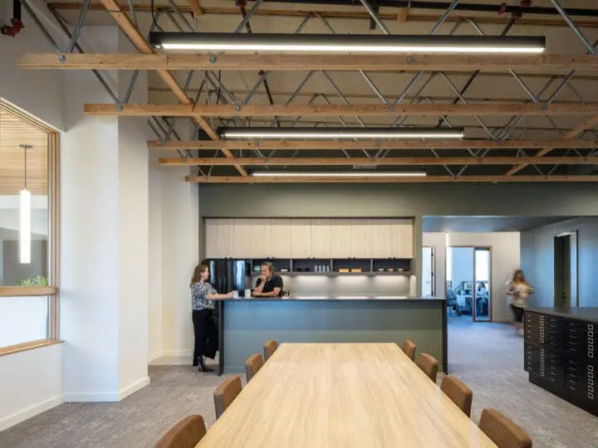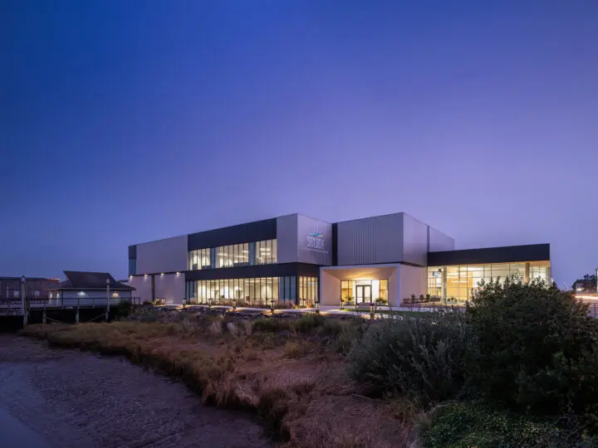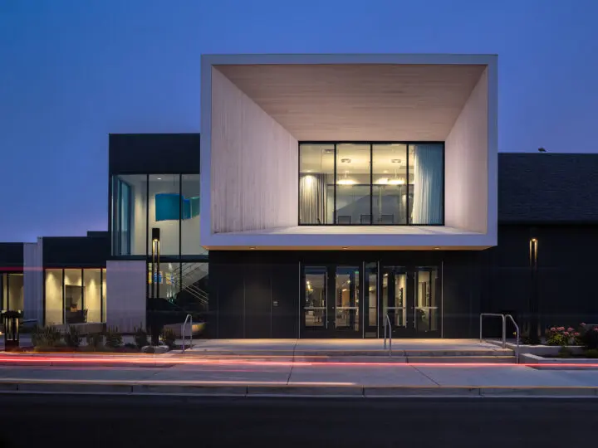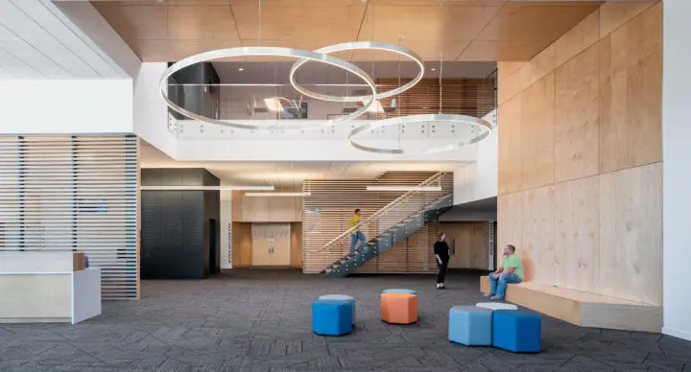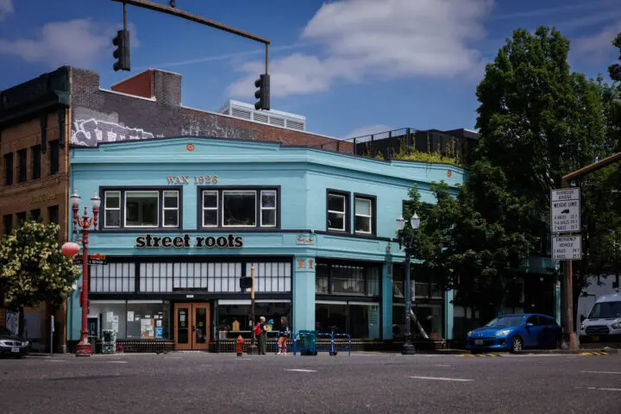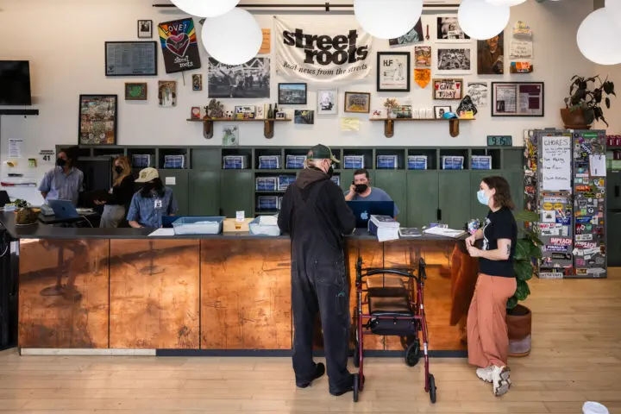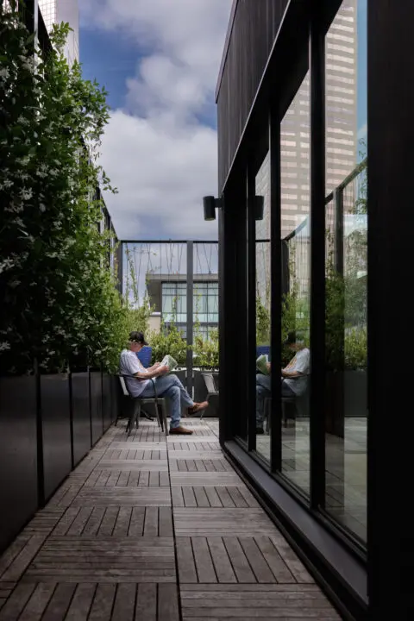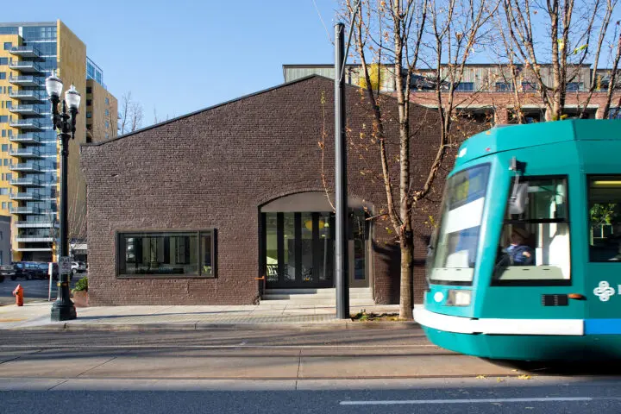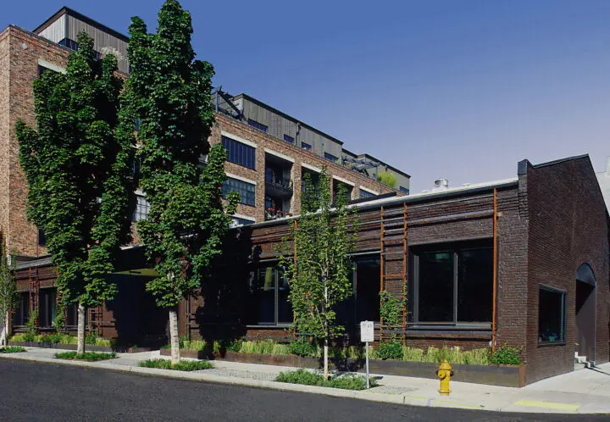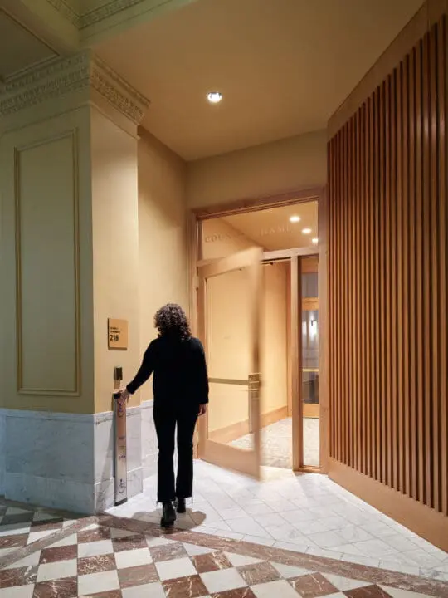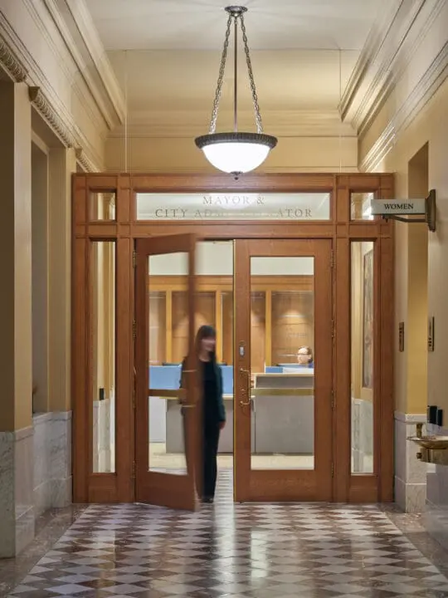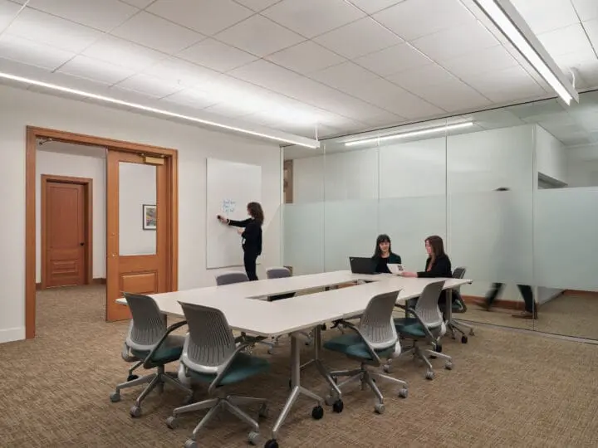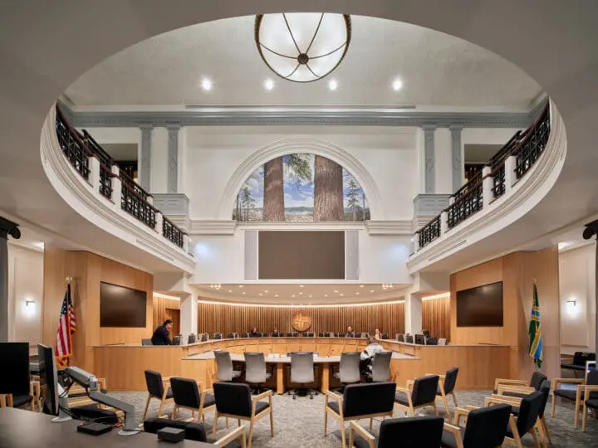
Portland City Hall Renovation
To accommodate the change in governmental structure for Portland’s City Council, Holst re-envisioned Portland City Hall to better suit the new, larger administration.
Project Details
Location
Portland, OR
Client
City of Portland
Year Completed
2024
Project Size
25,187 sq. ft.
Land Recognition
We have a responsibility to not only acknowledge but also elevate Native communities and their needs. This project sits in the area currently known as Portland, which encompasses the traditional village sites of the Multnomah, Wasco, Cowlitz, Kathlamet, Clackamas, Bands of Chinook, Tualatin Kalapuya, Molalla, and many other tribes who made their homes along the Columbia River.
Educating ourselves is an important action. We encourage you to explore the stories of these communities through Native-led resources like David G. Lewis, PhD’s The Quartux Journal and Leading with Tradition.
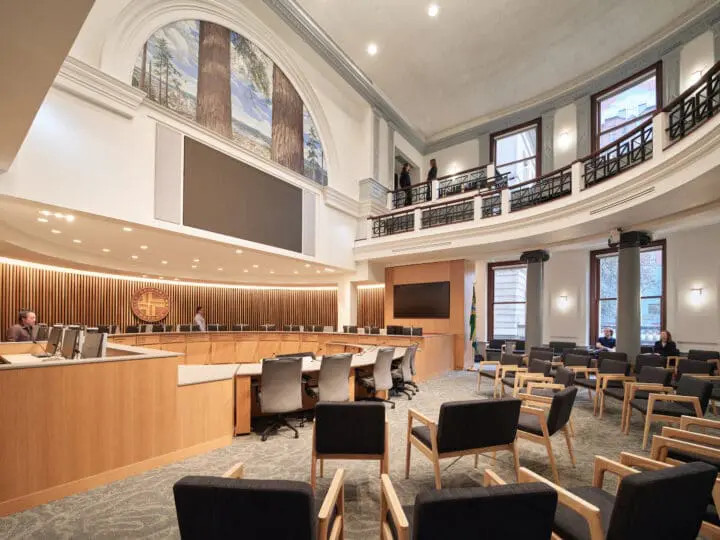
Renovation for a New Administration
In November 2022, Portlanders voted to approve Ballot Measure 26-228, which changed the structure of the City Council from four commissioners and a mayor to twelve city councilors on January 1st, 2025. Due to this change, Portland City Hall’s Council Chambers and councilor offices needed to be updated.
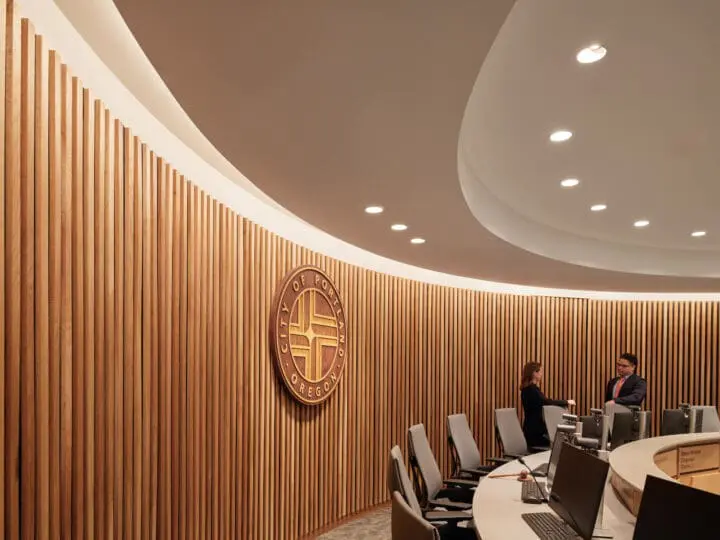
Upgraded Council Chambers
The most significant portion of the renovation took place in the Council Chambers located on the second floor of City Hall. This included updated finishes, audio/visual improvements, increased accessibility, and a new equitable dais large enough to seat all 12 City Councilors, City staff, and the public for testimony.
Support Spaces
On the ground floor, existing office suites were reorganized to accommodate more elected officials, we integrated new all-user restrooms, copy and break rooms were updated, and security improvements were made. The renovation thoughtfully integrated modern technologies into the historic City Hall, ensuring it will suit the evolving needs of future administrations.
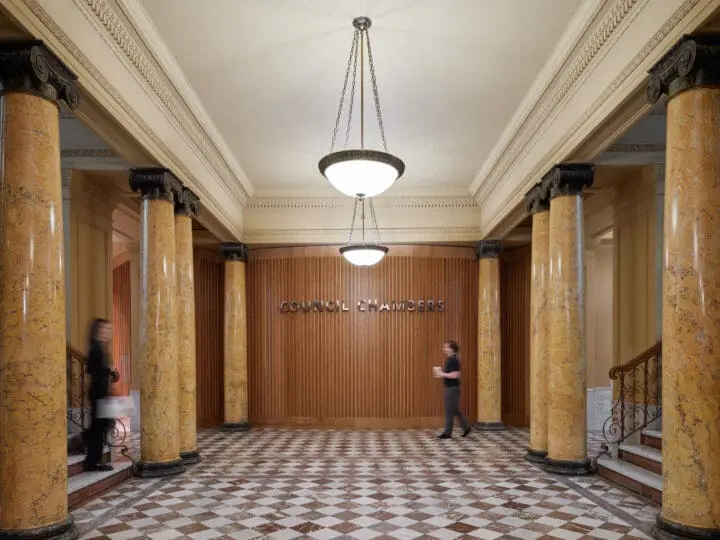
Reimagining the Entry
The entry was updated to consider modern safety concerns while ensuring intuitive wayfinding. The new design respects the existing historic architecture while integrating a new material, creating a more welcoming and accessible entrance to the Council Chambers while reflecting the circular curve of the dais.
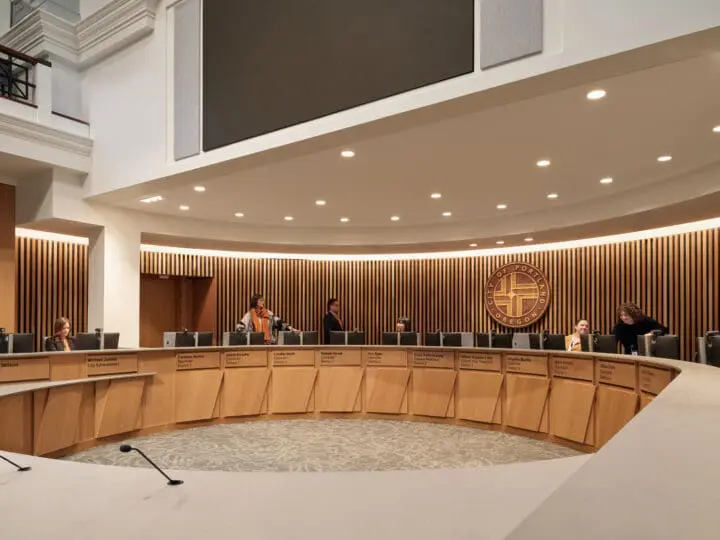
Enhancing Equity
In the Council Chambers, the main focal point is the new, large circular dais. Constructed with beautiful but durable materials, the design of the inside circle of the dais was inspired by the overlapping petals of a rose. The new dais gives everyone an equal seat at the table to create a welcoming and inclusive place for more equitable discussions.
