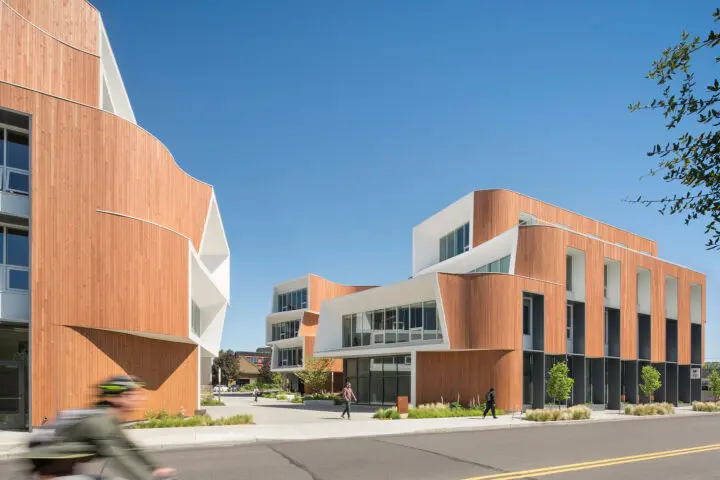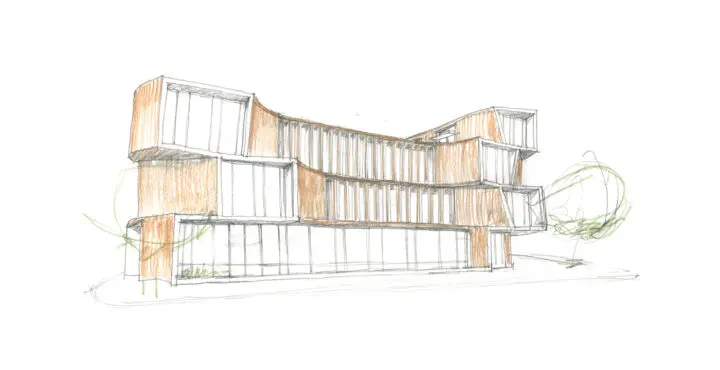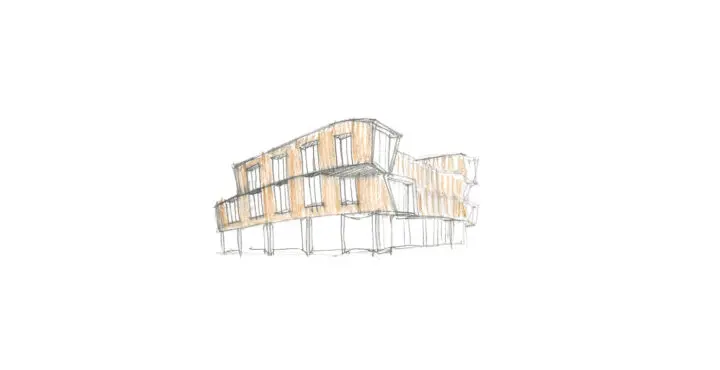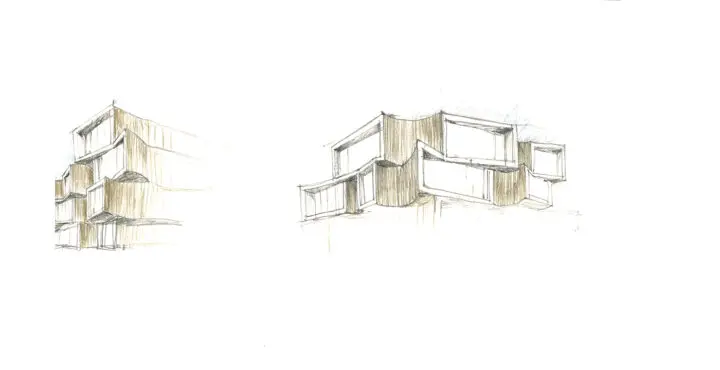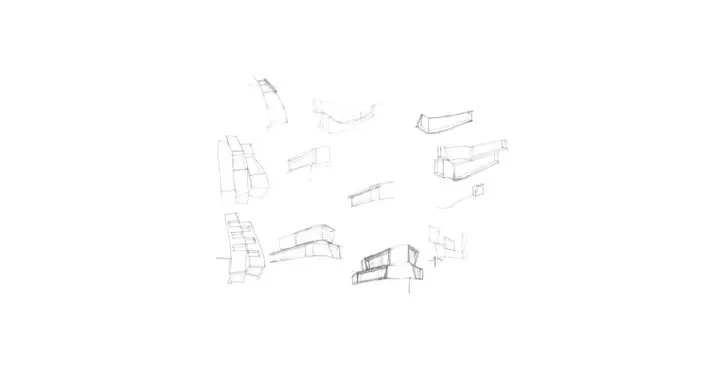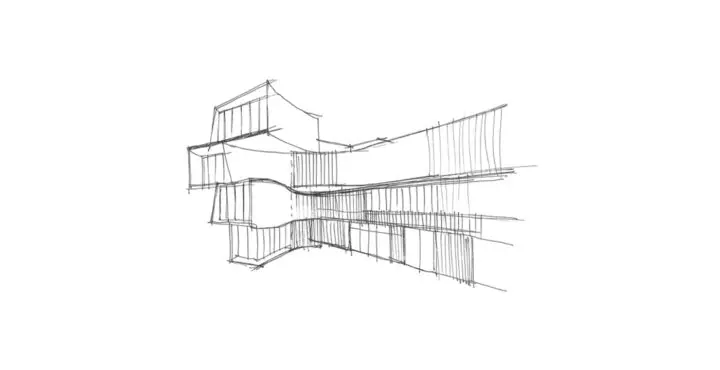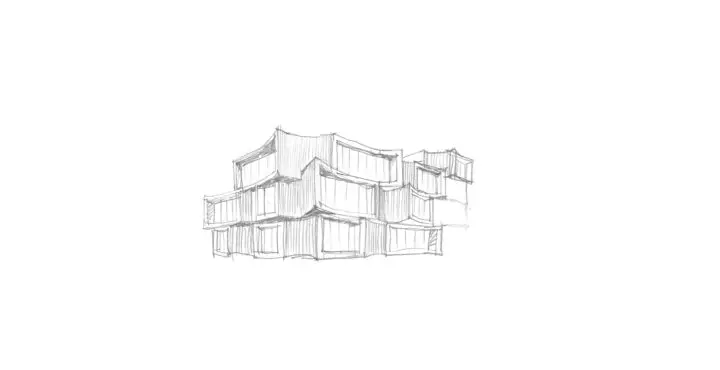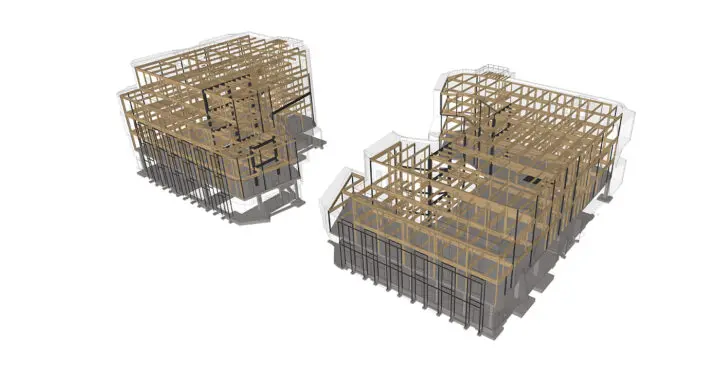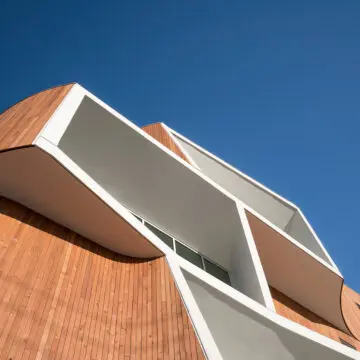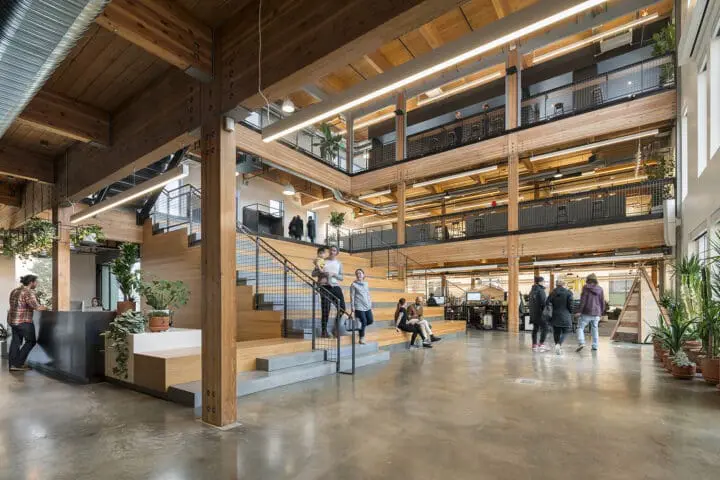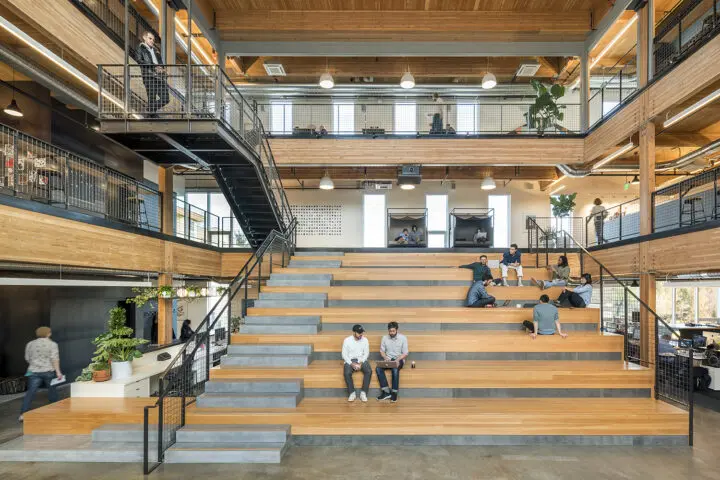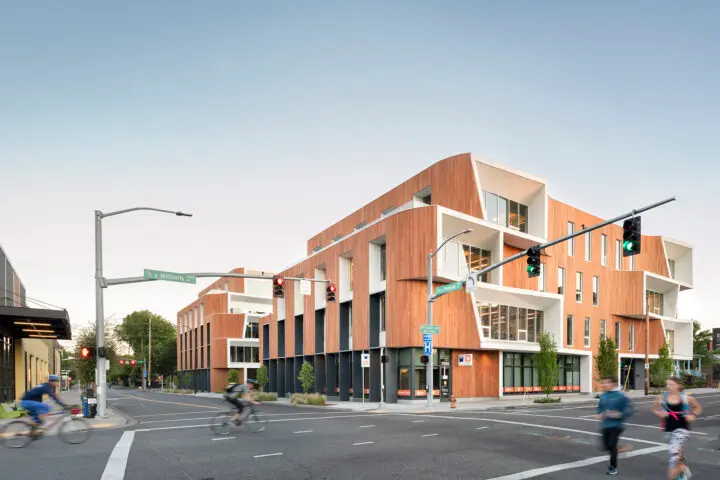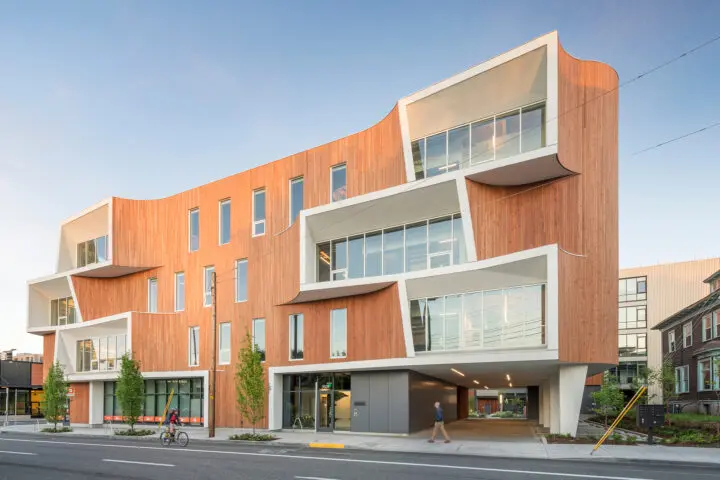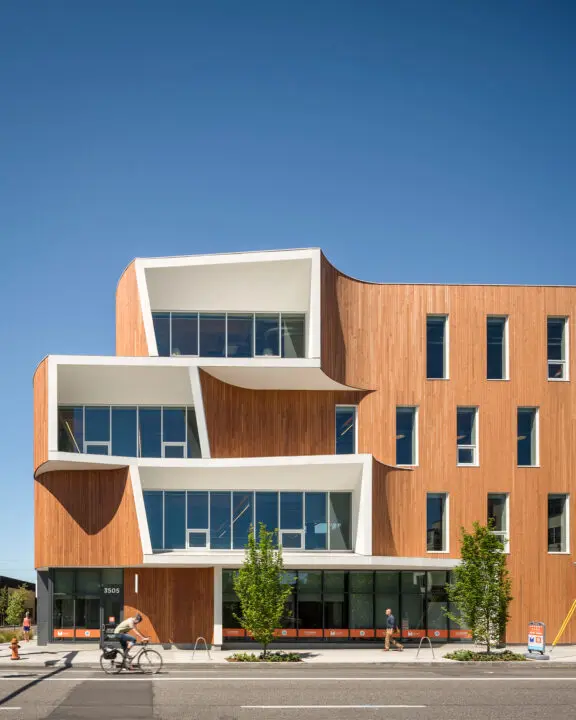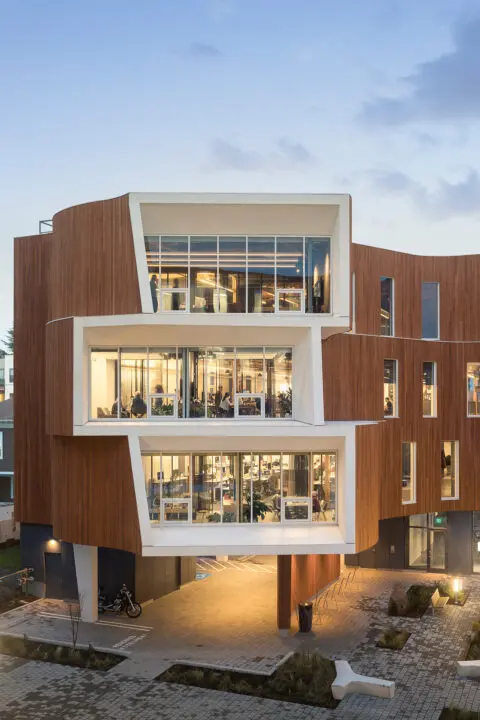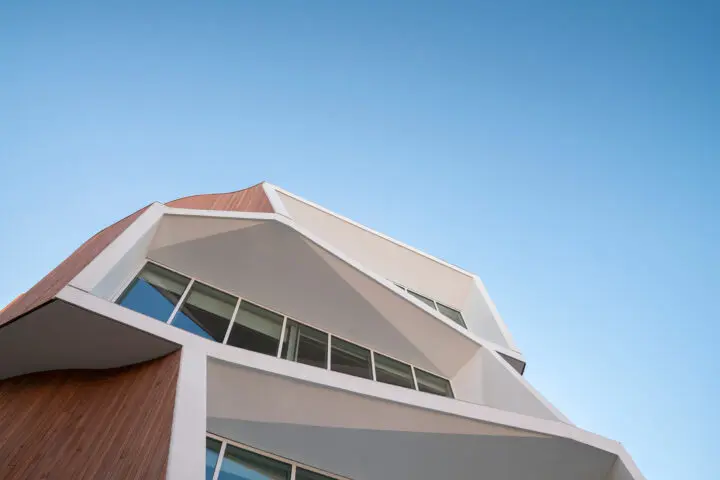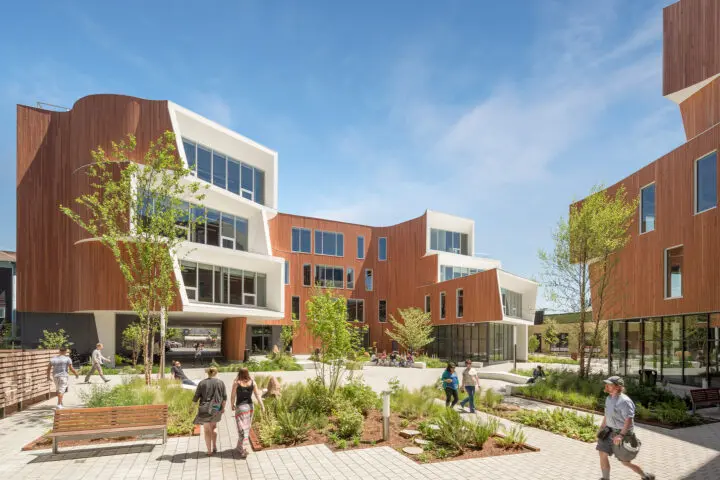
One North
An innovative commercial development in North Portland, One North is a sustainable mixed-use project comprised of two buildings that embrace a 14,000 square foot courtyard.
Project Details
Location
Portland, OR
Client
Karuna Properties II, LLC
Year Completed
2015
Project Size
85,540 sq. ft.
Sustainability
Sustainability strategies include a super-insulated airtight building envelope, exterior shading, and locally sourced and sustainably harvested wood siding. The design team also implemented highly efficient mechanical systems and the near elimination of thermal bridges. The Karuna East & West Buildings both have photovoltaic arrays for on-site electrical production (71 kw), thermally broken doors and windows for energy efficiency, and insulation on all sides of the buildings, including the foundation. Minimal on-site parking encourages public transportation, walking, and bicycling.
Land Recognition
We have a responsibility to not only acknowledge but also elevate Native communities and their needs. This project sits in the area currently known as Portland, which encompasses the traditional village sites of the Multnomah, Wasco, Cowlitz, Kathlamet, Clackamas, Bands of Chinook, Tualatin Kalapuya, Molalla, and many other tribes who made their homes along the Columbia River.
Educating ourselves is an important action. We encourage you to explore the stories of these communities through Native-led resources like David G. Lewis, PhD’s The Quartux Journal and Leading with Tradition.
Awards
- 2017 WoodWorks Wood Design Award, Regional Excellence
- 2016 Portland Business Journal Commercial Real Estate Awards, Sustainable Project of the Year
- 2016 Engineering News Record Regional Best Project Winner, Office/Retail/Mixed-Use Category
- 2016 Daily Journal of Commerce Top Projects, Finalist in Private Buildings Category
- 2016 AIA Portland Mayor’s Award, Neighborhood Scale Project
- 2016 AIA Portland Citation Award
- 2015 (CAB/NAIOP/SIOR) A Night of Excellence in Commercial Real Estate Awards Sustainable Development of the Year
- 2014 World Architecture News Shortlisted, Mixed-Use Category
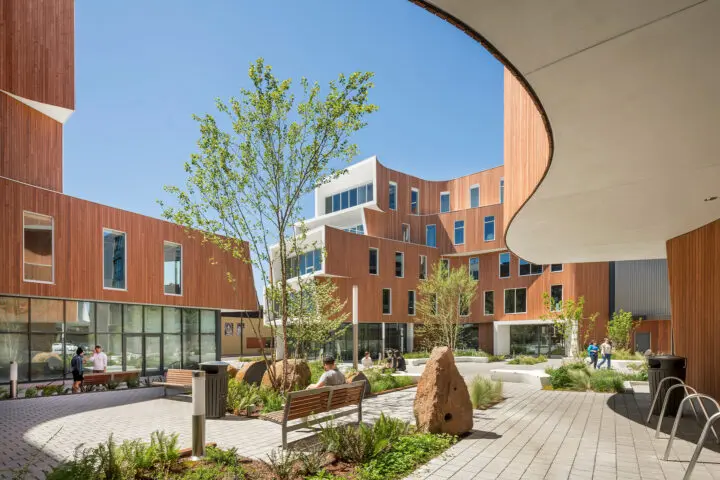
Breaking the Mold
One North integrates high-quality, cutting-edge design elements with passive house sustainability strategies to create a truly unique commercial development. Challenged to redefine sustainability beyond industry requirements, the design team focused on maximizing energy efficiency, reducing waste and consumption, and sharing resources with the community. Previously a brownfield site, the project now provides office and retail space and a large courtyard, creating a community space utilized by building tenants, visitors, and the neighborhood.
50% more energy efficient than a typical office building in Oregon
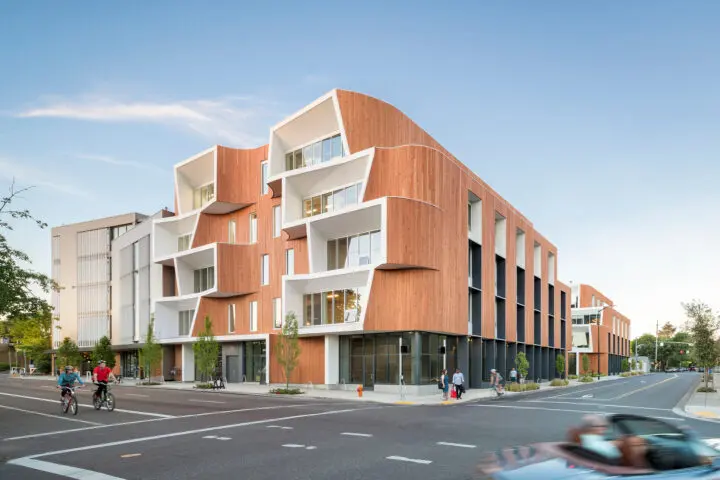
Utilizing Mass Timber
While One North’s composition indicates a steel or concrete structure due to the complexity of the window apertures and curvilinear forms, the structure is primarily wood-framed with glulam posts, beams, and a structurally laminated wood deck floor. Western red cedar siding highlights the unique curves of the buildings. The distinct curves and apertures serve a dual purpose of creating a visually striking exterior while also optimizing sunlight and shade for lighting and temperature control, saving energy, and enhancing occupant comfort.
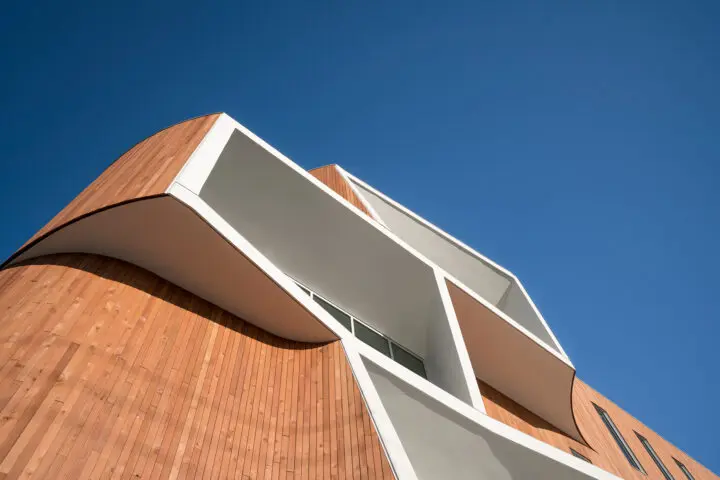
Sustainably Sourced Materials
Sustainably harvested wood was incredibly important for the project team. To avoid old-growth timber and financially support the local community, the team hand-selected cedar and purchased it from a co-op of landowners in western Washington who sustainably harvest the wood. The team also met the individuals logging and milling the material, who were able to run a custom 5/4” profile for increased durability.
Wood traveled less than 100 miles from the forest to the construction site
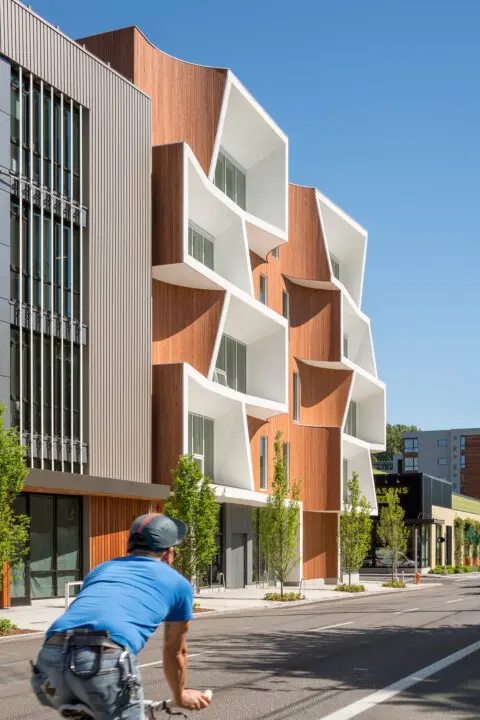
Inspired Design
Influenced by the modernist Spanish architect Antoni Gaudí, the building’s curved apertures pull out from the ground, creating a sense of movement and energy.
587,400 pounds of carbon stored in 39,000 cubic feet of wood
