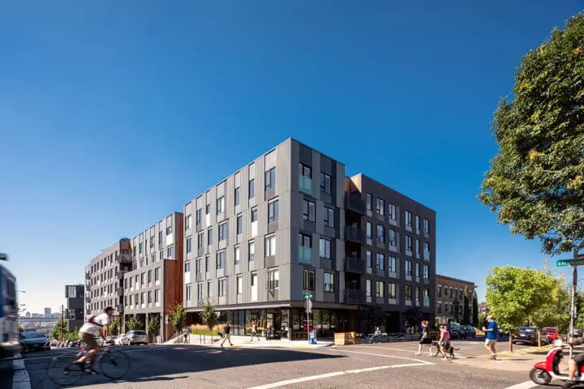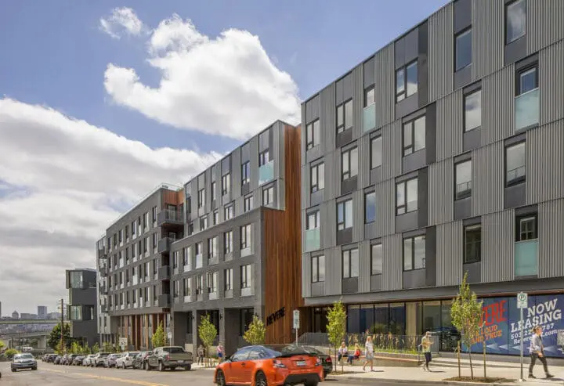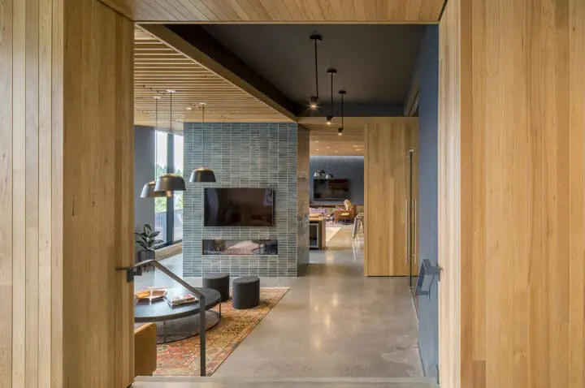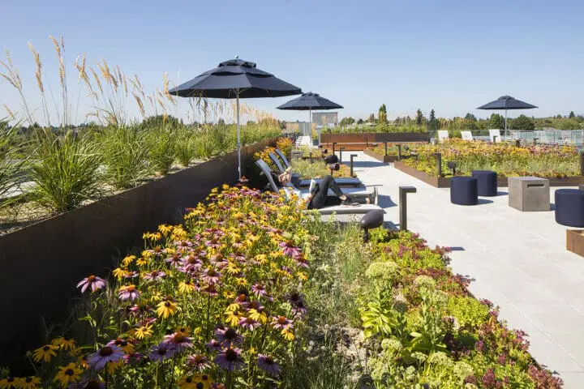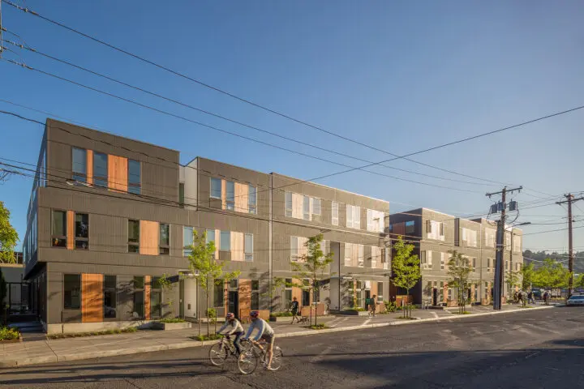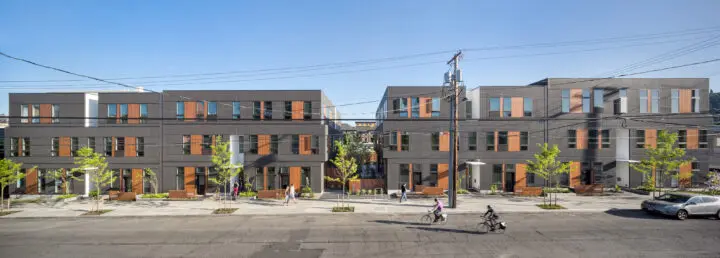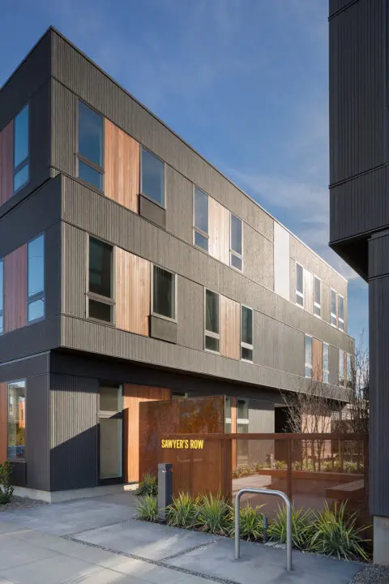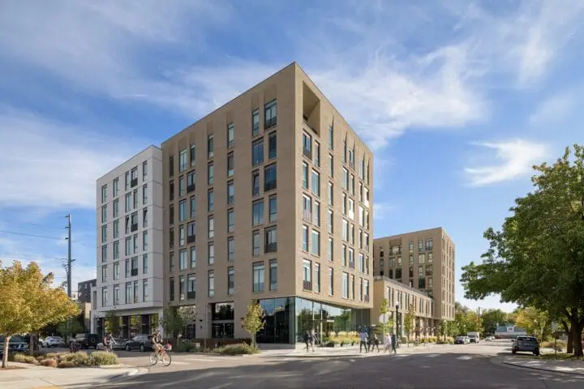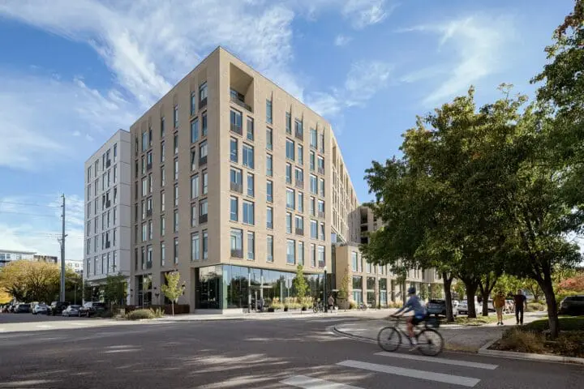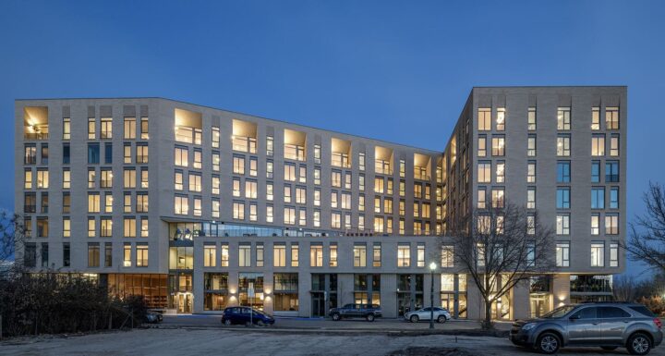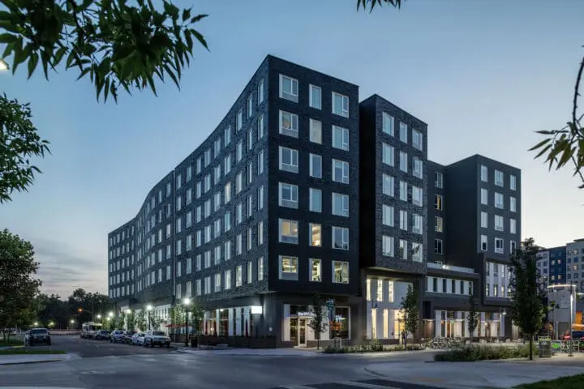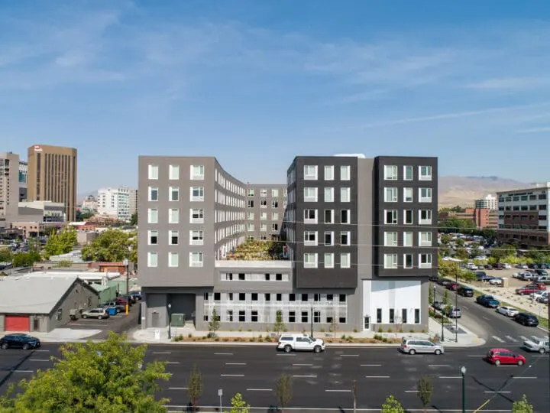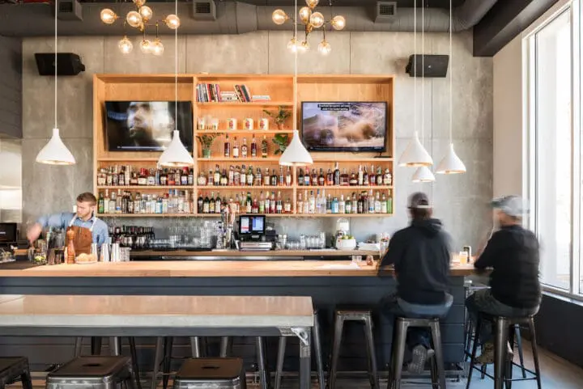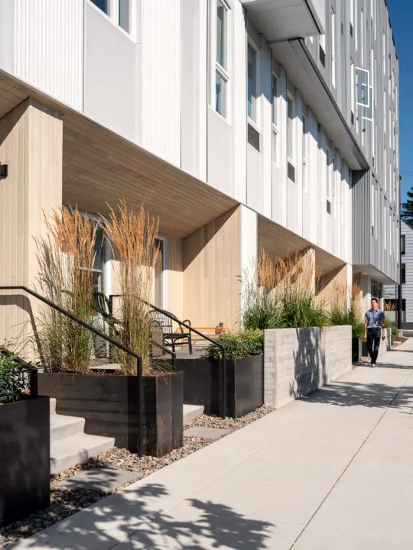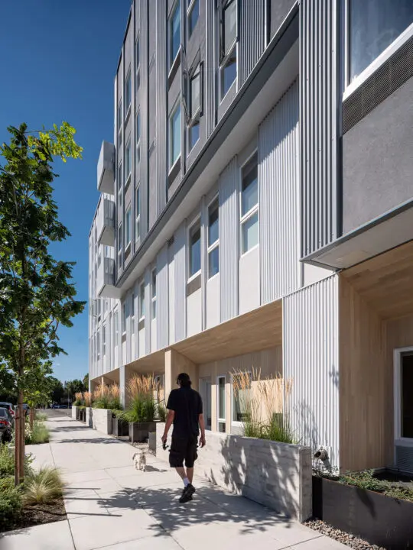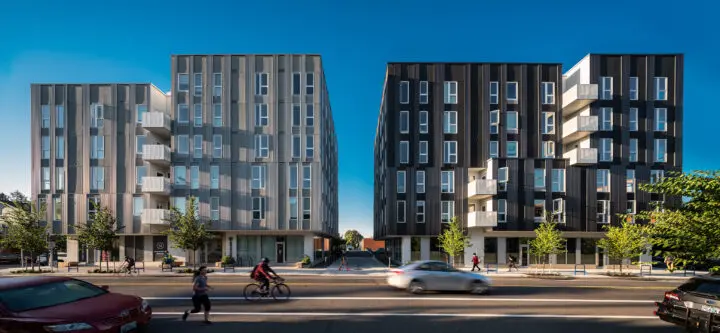
Northpointe
Located in North Portland’s Overlook neighborhood, Northpointe takes inspiration from the nearby industrial context and the site’s history as housing for people who worked on nearby Swan Island.
Project Details
Location
Portland, OR
Client
Fore Property Company
Year Completed
2019
Project Size
128,000 sq. ft.
158 units
Sustainability
Northpointe’s location, orientation, material selection, and choices of finishes and fixtures all contribute to an environmentally sustainable addition to the neighborhood. Tall windows increase light and views in all apartments. Low-energy, low-flow plumbing fixtures, Energy Star appliances, and efficient lighting fixtures reduce water and energy use.
Land Recognition
We have a responsibility to not only acknowledge but also elevate Native communities and their needs. This project sits in the area currently known as Portland, which encompasses the traditional village sites of the Multnomah, Wasco, Cowlitz, Kathlamet, Clackamas, Bands of Chinook, Tualatin Kalapuya, Molalla, and many other tribes who made their homes along the Columbia River.
Educating ourselves is an important action. We encourage you to explore the stories of these communities through Native-led resources like David G. Lewis, PhD’s The Quartux Journal and Leading with Tradition.
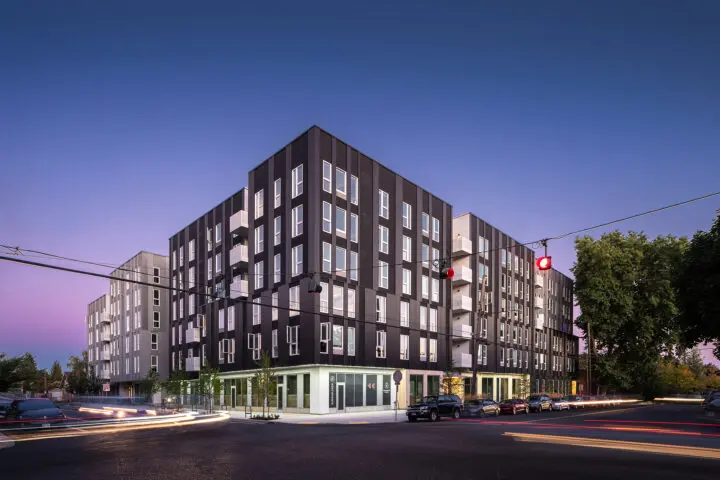
Connected Living in Overlook
A transit-oriented development, Northpointe’s two buildings house 158 units, including studio, one-, and two-bedroom apartments. The buildings frame an existing alleyway that provides north/south access through the site. Carving, pushing, and pulling off the massing create articulation in the façades, reduce visual bulk, provide textural interest, and highlight the building entrances.

Increased Access
A paved walkway brightens the alley and eases access for pedestrians and cyclists.
Industrial Inspired Materials
A varying mix of exterior materials—lighter facing the east’s residential context and darker to the west’s commercial neighbors—includes three tones of corrugated metal panels, three colors of stucco, and whitewashed cedar to mark the residential entries. The team paid extra attention to designing crisp, clean construction details at the transitions between materials and the edges of the shifts in massing.
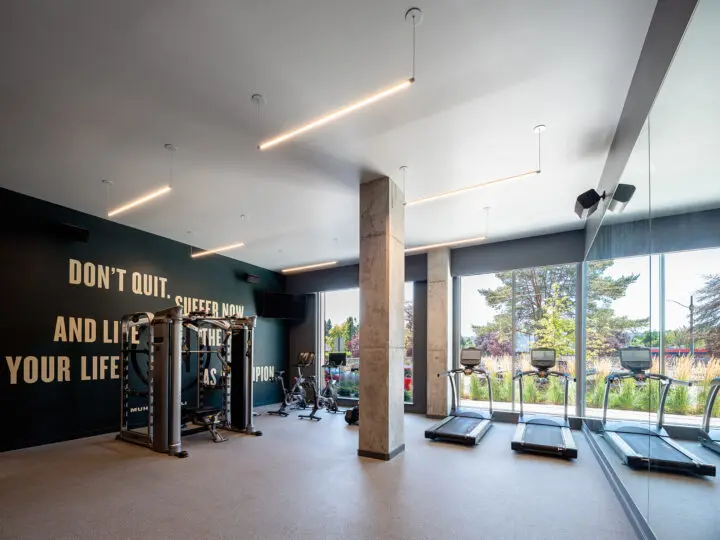

Community Amenities
The ground floor houses a community space and plentiful bike parking. A large communal roof deck on the east building provides outdoor space with sweeping views. The buildings also offer resident parking in the courtyard and underground in the west building.
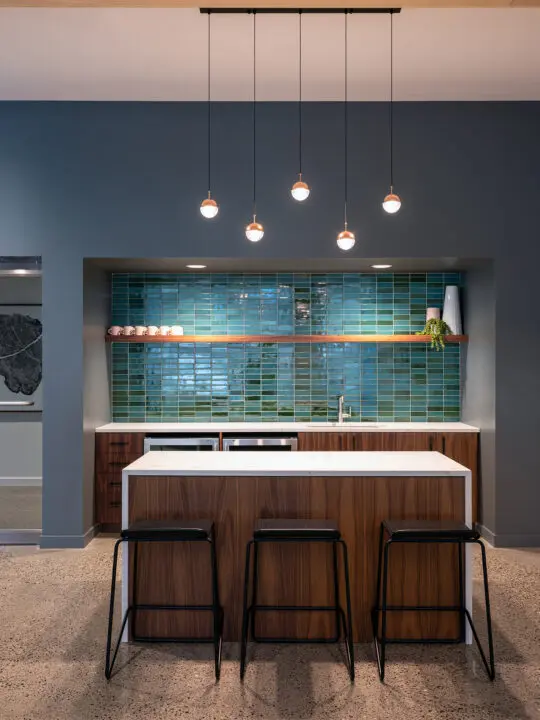
Industrial Character
The interior design continues the building’s context-inspired character.
