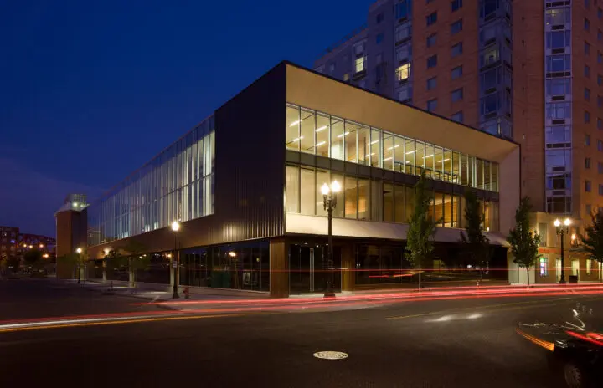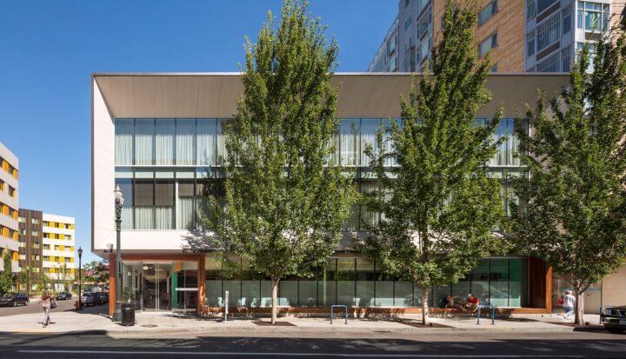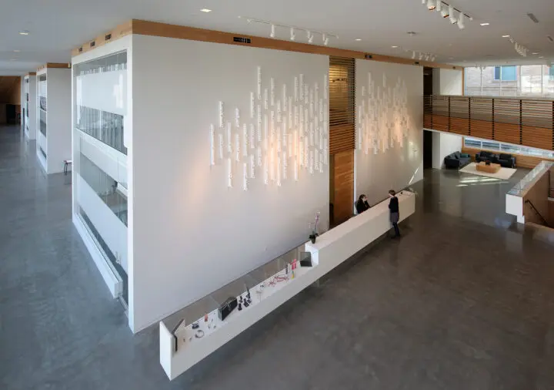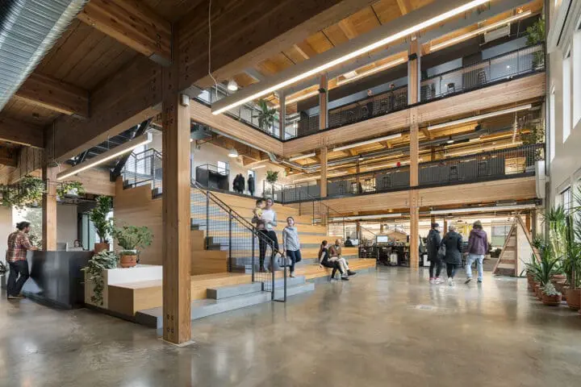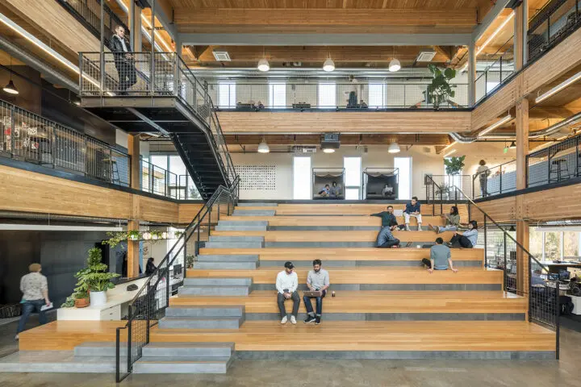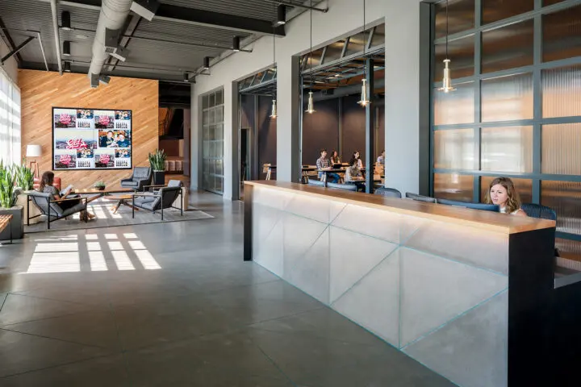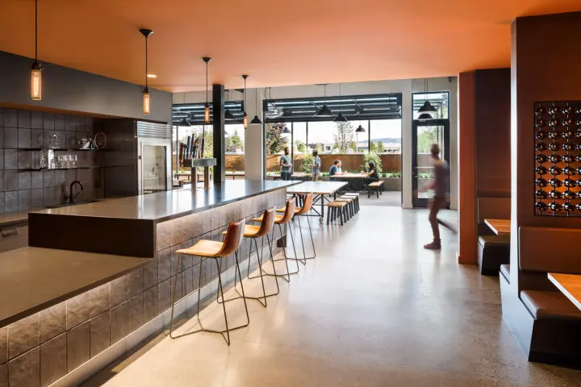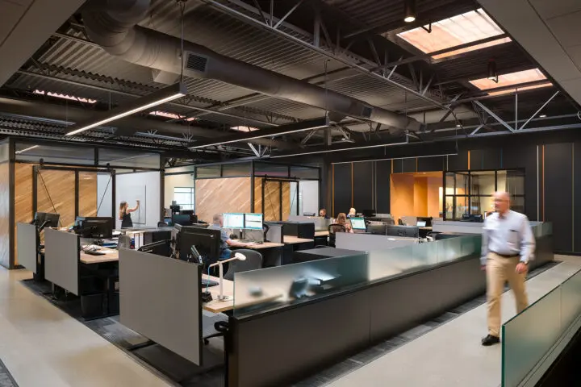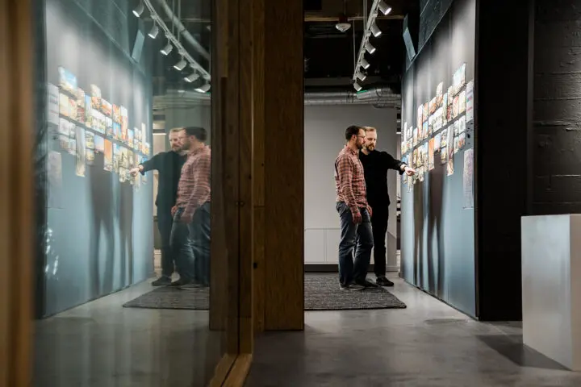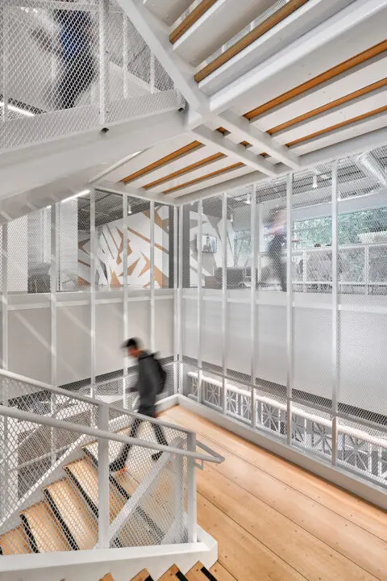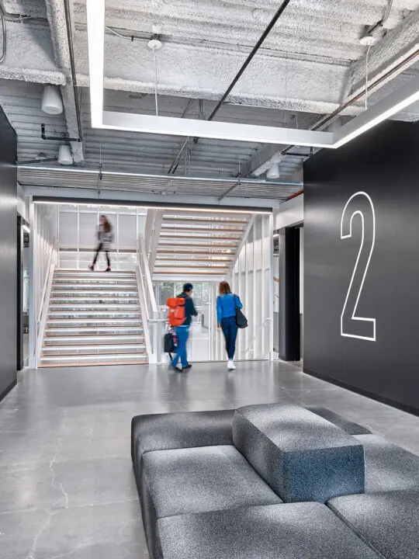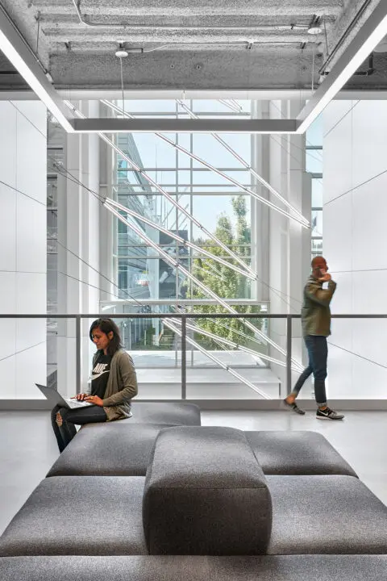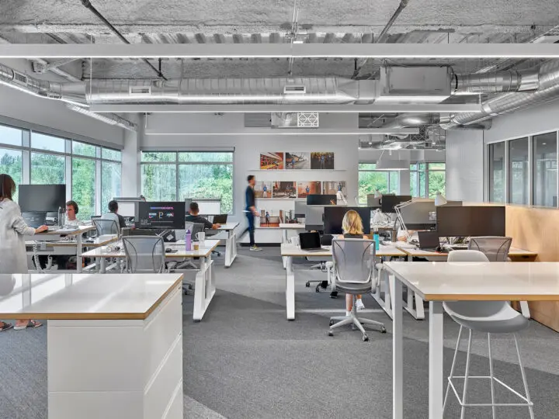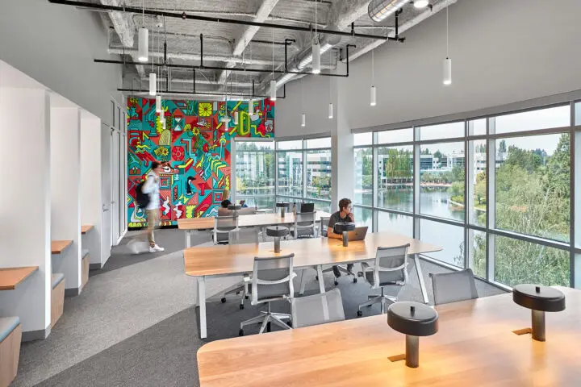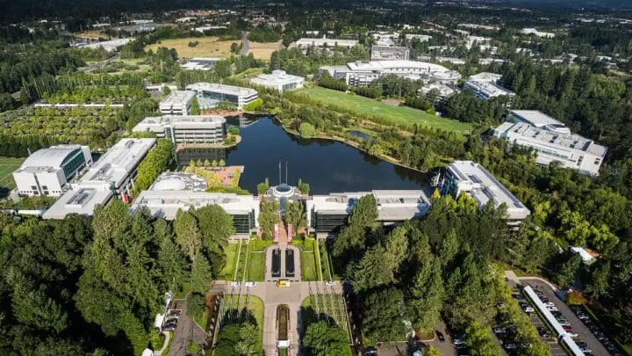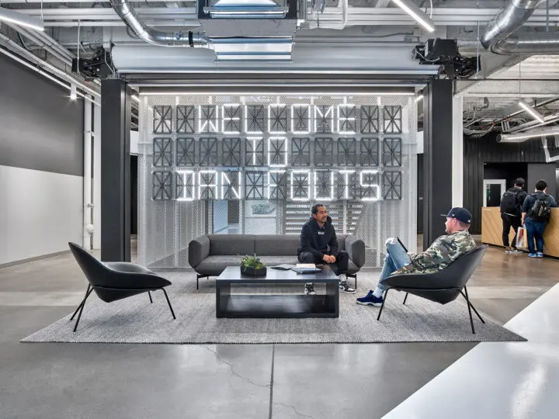
Nike Dan Fouts Building
The renovation of Nike’s Dan Fouts Building transformed it into a fully flexible office space.
Project Details
Location
Beaverton, OR
Client
Nike
Year Completed
2018
Project Size
88,650 sq. ft.
Sustainability
Sustainable design features include an enhanced mechanical system, all LED lighting, low-flow fixtures, and recycled materials, including rubber from shoes used in the floor of the bike room.
Land Recognition
We have a responsibility to not only acknowledge but also elevate Native communities and their needs. This project is located in what is now known as Beaverton, originally called Chakeipi or “Place of the Beaver” by the Atfalati branch of the Kalapuya Tribe. Also known as the Tualatin Kalapuyas, these people once lived across much of modern Washington County and some of northern Yamhill County. They collected foods in seasonal rounds and were rich enough in supplies to share their wealth via potlatch giveaways. Severe epidemics brought by settlers tragically and dramatically reduced population numbers in the 1700-1800s. Many members of the community were forcibly removed to the Grand Ronde Reservation.
Educating ourselves is an important action. We encourage you to explore the stories of these communities through Native-led resources like Oregon State University Professor David G. Lewis, PhD’s The Quartux Journal, and by visiting the Chachalu Tribal Museum and Cultural Center.
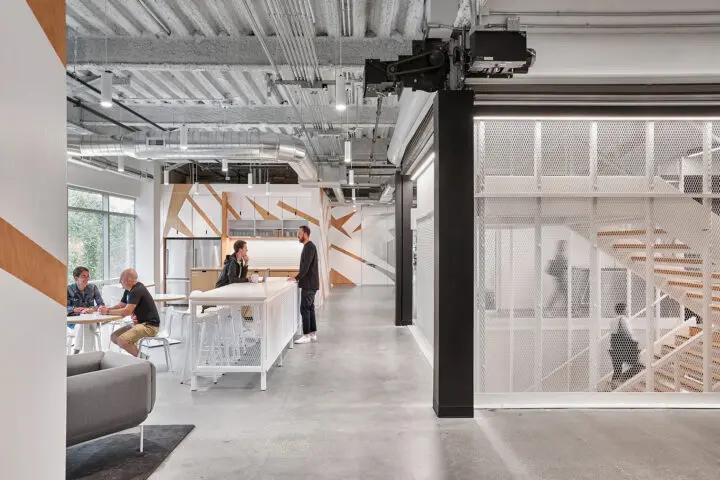
Setting Precedent at Nike's Campus
The redesign of Nike’s Dan Fouts Building accommodates more staff in less space by not assigning workstations. Featuring a range of common spaces, meeting rooms, and touchdown areas, it supports various levels of privacy, quiet, and collaboration. The design process emphasized quality building materials and a high level of design while also meeting stringent requirements for efficiency, equity, and construction. The entire renovation was designed and built in just 14 months. The project also features the first gender-neutral bathrooms on the campus.
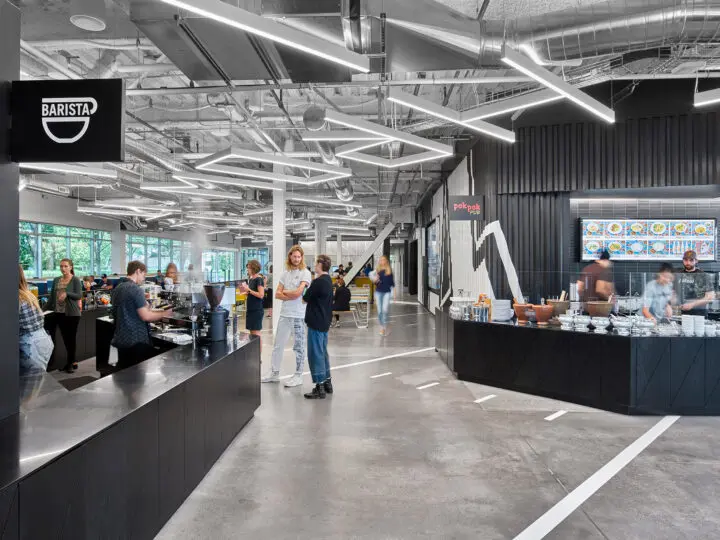
Campus Hub
The ground floor hub invites staff from across campus with coffee and food counters, as well as an IT concierge desk.
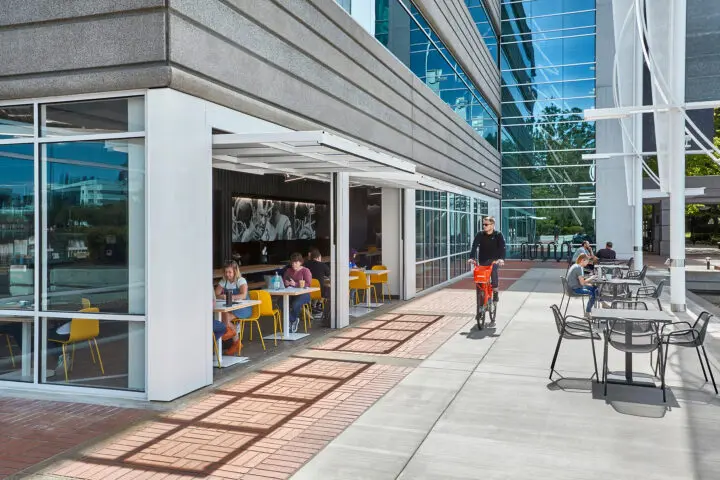
Connections
New storefront and pivot doors along the south face of the building open the dining and hangout spaces to the lake. An expanded plaza provides a safer, enhanced experience for pedestrians and cyclists.
A Brighter, Open Space
On the ground floor, the building’s original reflective glass was removed to create more transparent public entries and highlight views of the lake. Tall panels that previously divided the office were eliminated, increasing visibility and natural light. The existing central stair was stripped to reveal the structure, then wrapped with a transparent metal screen, and painted white to act as a central beacon within the building.
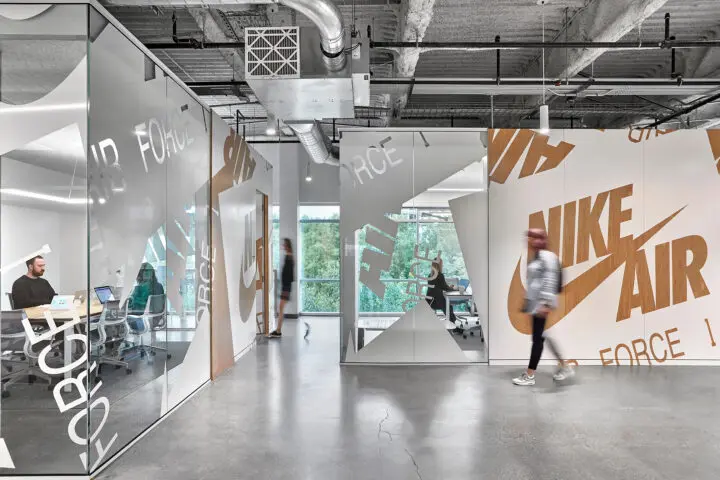
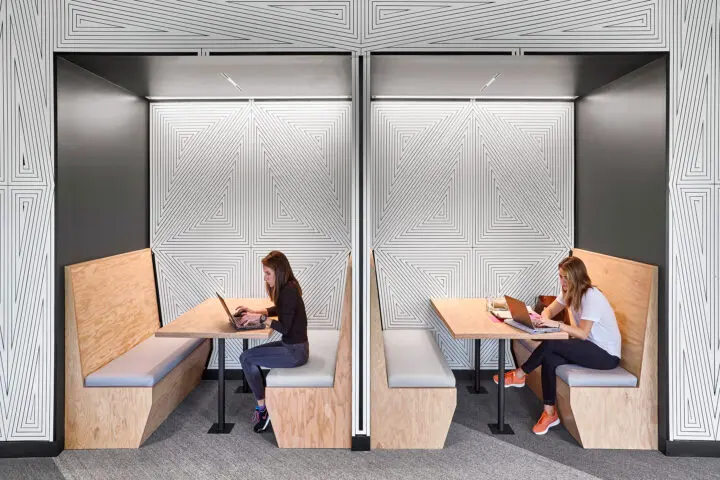
Versatile Workspaces
Each floor features a range of meeting spaces, including conference rooms designed to meet high acoustic criteria and integrate high-tech web conferencing systems. Artist-designed graphics and custom-designed booth seating distinguish each floor. A quiet library on the fourth floor creates an enclosed space for highly focused work.
... a vibrant space designed specifically to encourage socialization while providing areas to touch down and do individual work.— Nike
