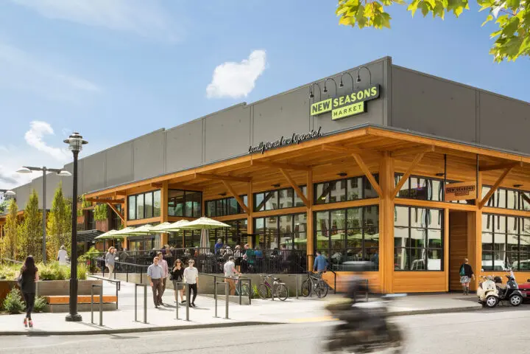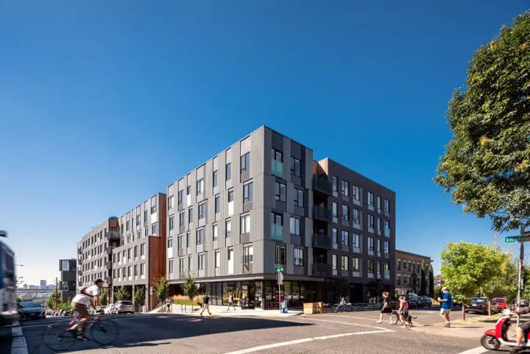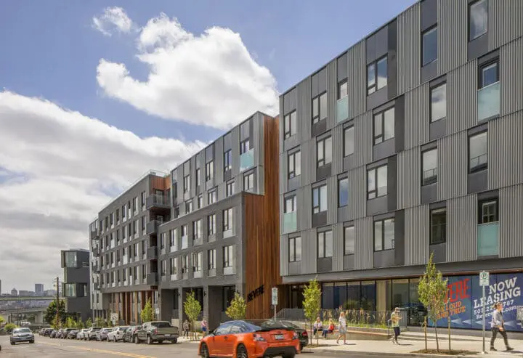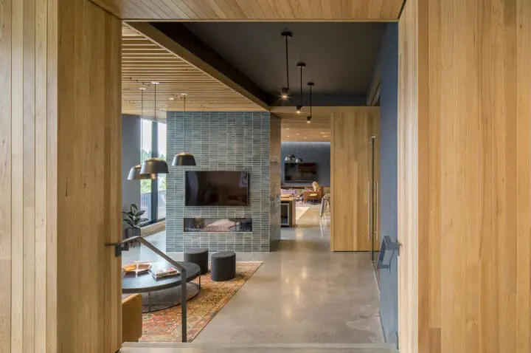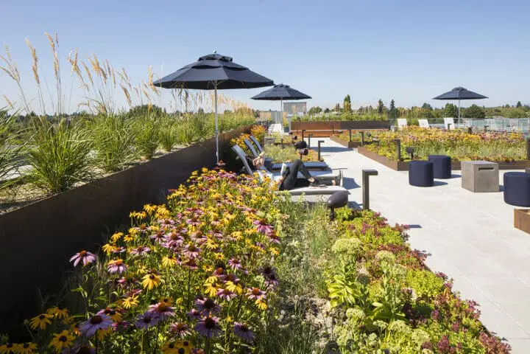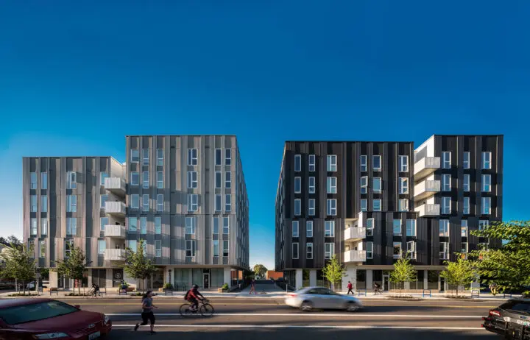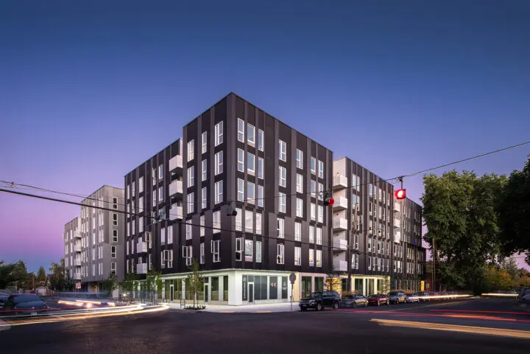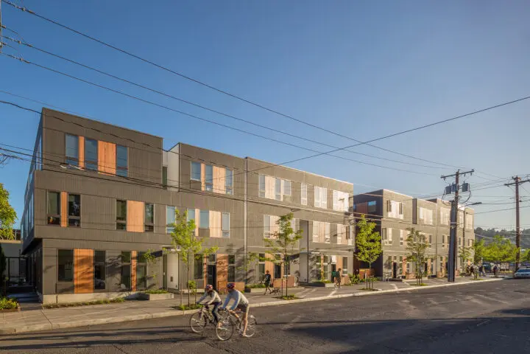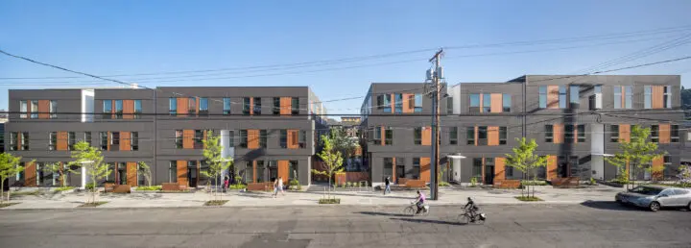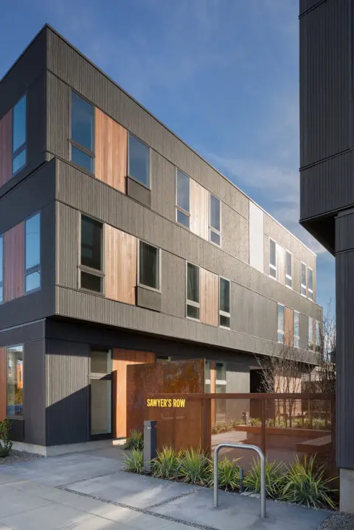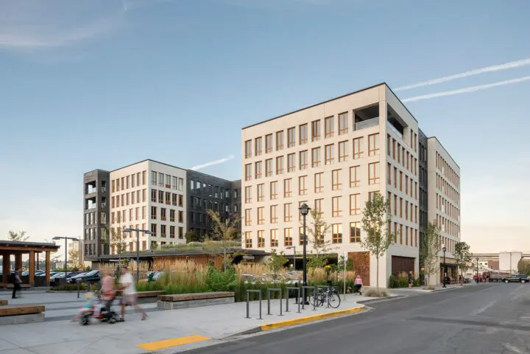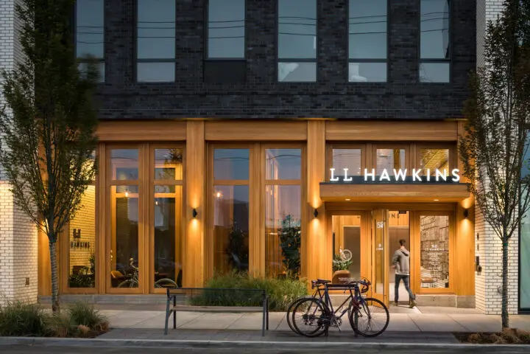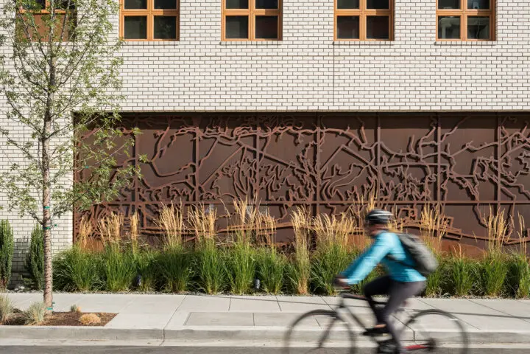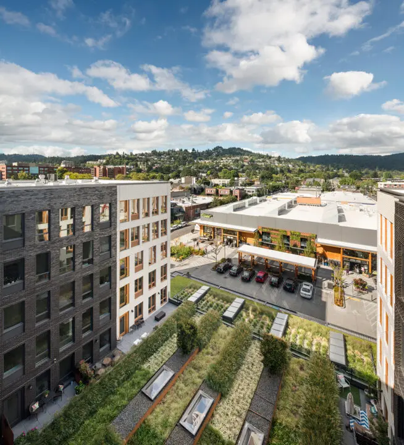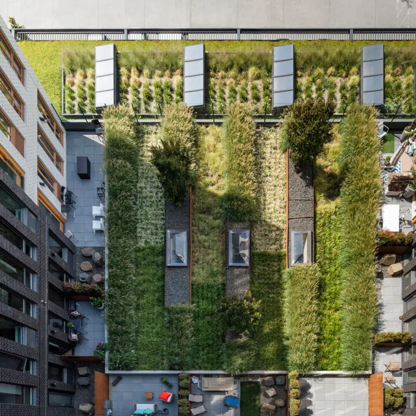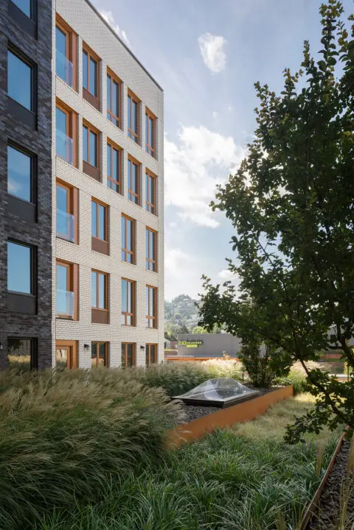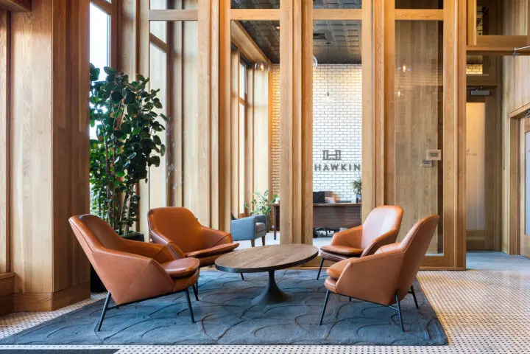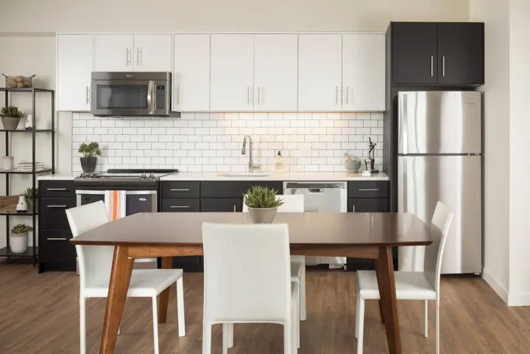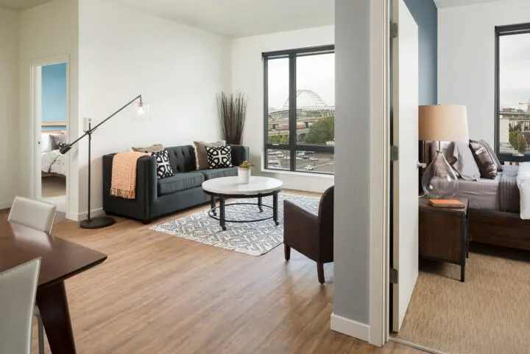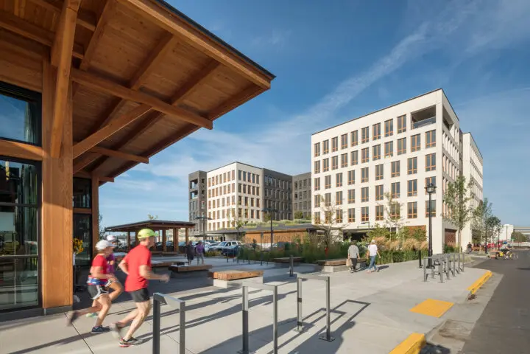
LL Hawkins
Located in Portland’s Northwest District, LL Hawkin’s is a market-rate apartment building that combines modern design with luxury amenities.
Project Details
Location
Portland, OR
Client
C.E. John
Year Completed
2015
Project Size
125,000 sq. ft.
114 units
Certification
LEED Gold
Land Recognition
We have a responsibility to not only acknowledge but also elevate Native communities and their needs. This project sits in the area currently known as Portland, which encompasses the traditional village sites of the Multnomah, Wasco, Cowlitz, Kathlamet, Clackamas, Bands of Chinook, Tualatin Kalapuya, Molalla, and many other tribes who made their homes along the Columbia River.
Educating ourselves is an important action. We encourage you to explore the stories of these communities through Native-led resources like David G. Lewis, PhD’s The Quartux Journal and Leading with Tradition.
Awards
- 2019 Oregon ASLA Honor Award, General Design
- 2016 Daily Journal of Commerce Top Projects, 2nd Place in Renovation Category
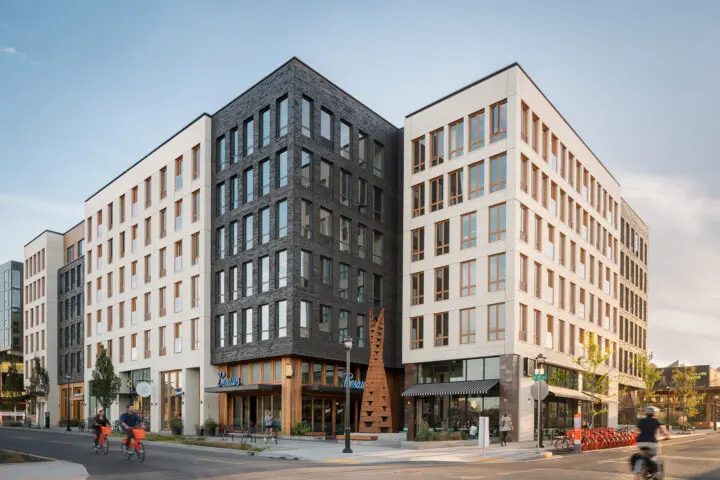
Eclectic Living in Slabtown
On the eastern portion of Block 296, the first completed block of the Con-Way Blocks Plan, LL Hawkins is a six-story mixed-use development that features 113 market-rate apartment units and five ground-floor retail spaces in a highly-desired urban neighborhood.
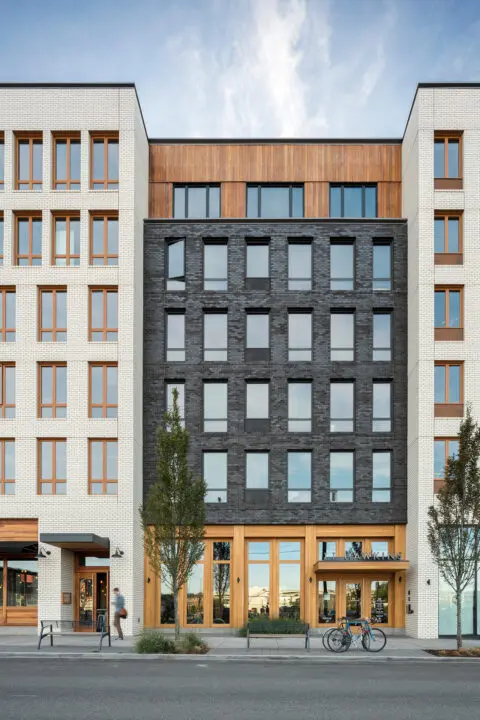
Exterior Materiality
A two-tone brick palette on the exterior creates a variegated façade that breaks down the building’s mass into smaller vertical elements, evoking an early 20th-century scale.
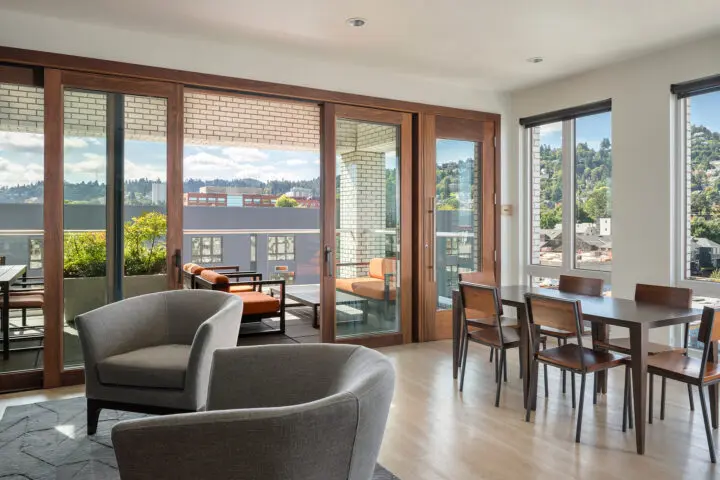
Community Amenities
A top-floor community lounge is a staple of LL Hawkins, featuring incredible views of the city and Portland’s hillside, as well as a full kitchen, a TV, and a covered deck with a barbecue. On-site parking provides 79 spaces for apartment tenants, with several electric vehicle charging stations. Bike parking is also offered on-site.
[LL Hawkins] sets new design standards for multifamily housing in Portland.— Portland Monthly Magazine
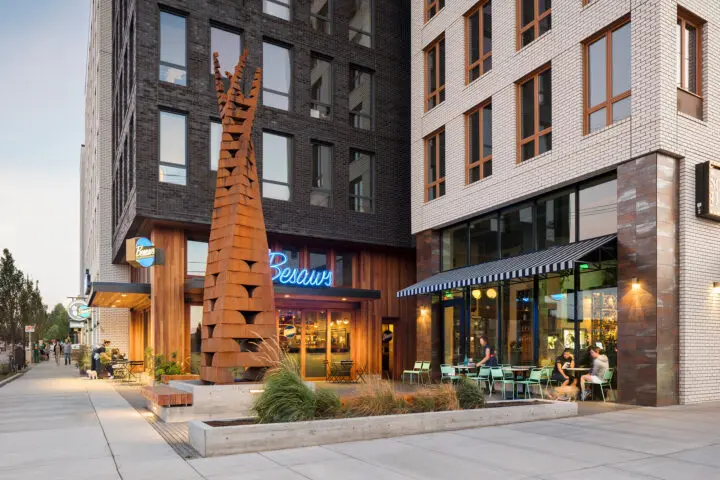
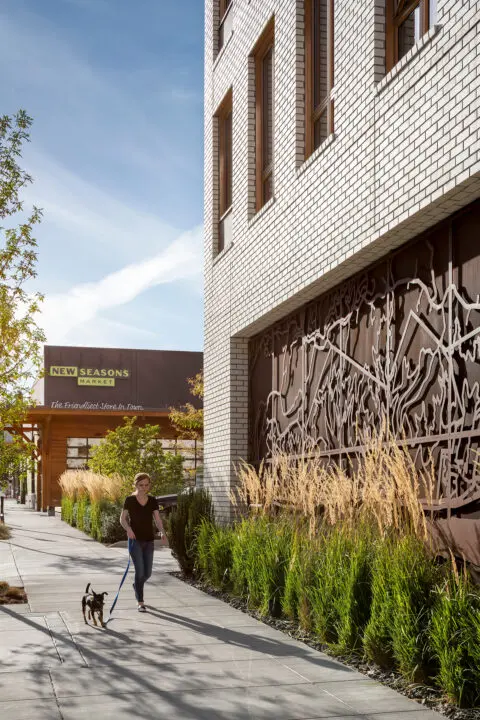
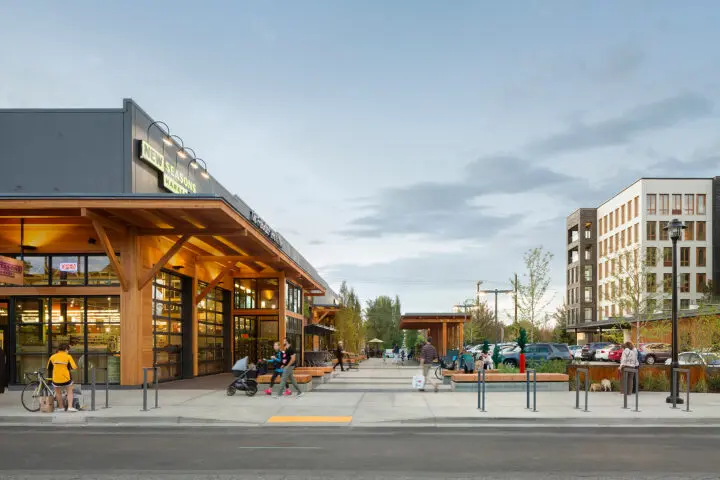
Urban Connections
Retail spaces on the ground floor have become a staple of the neighborhood. A new pedestrian walkway connects LL Hawkins to Slabtown Marketplace on the western portion of Block 296, providing residents with access to additional retail.


