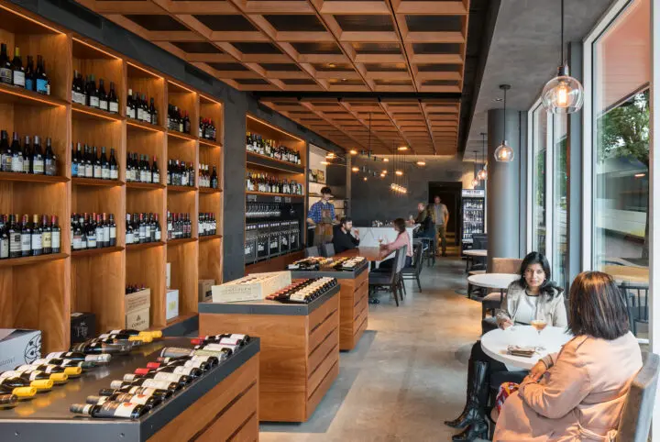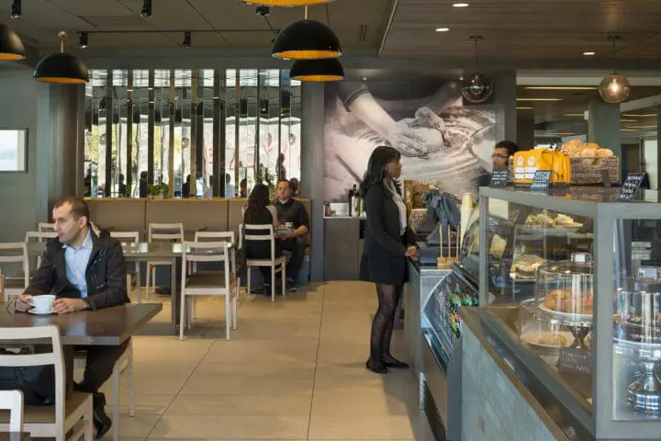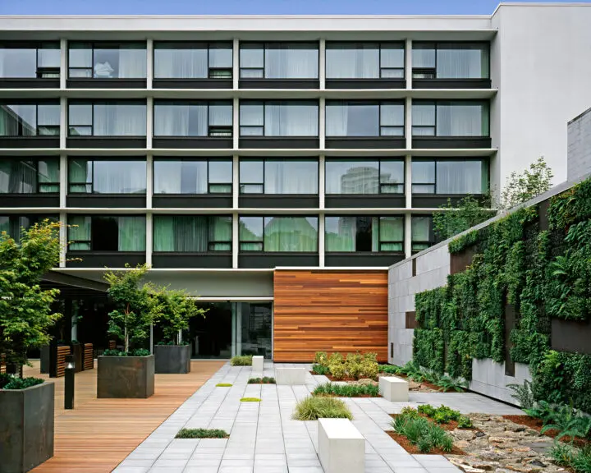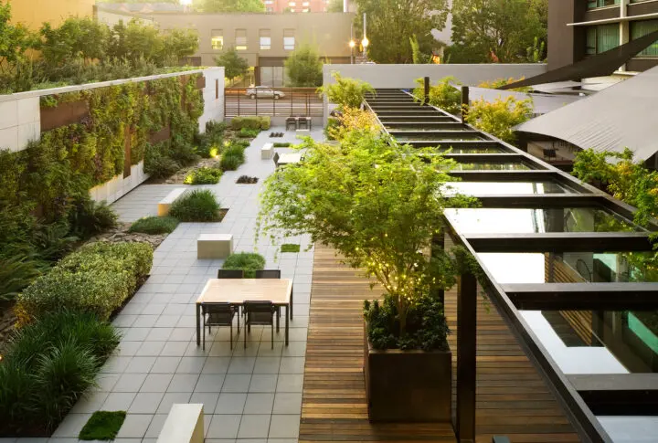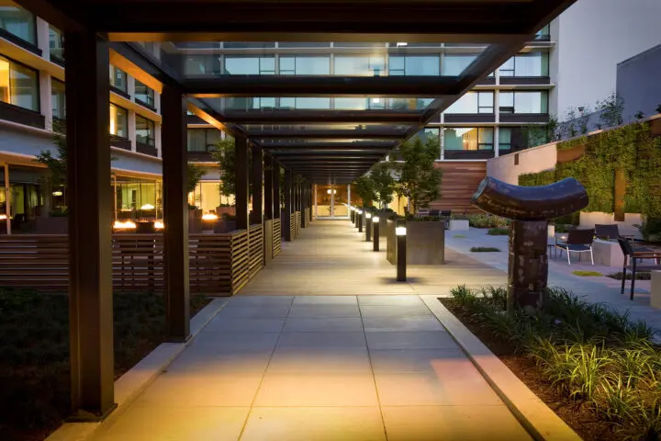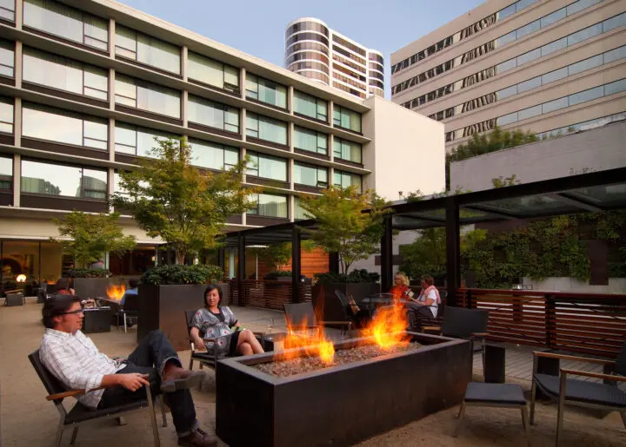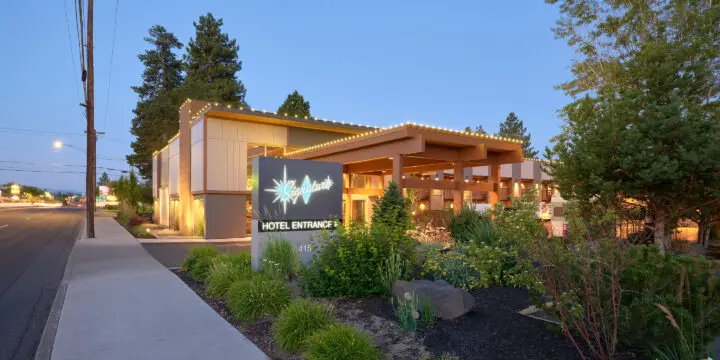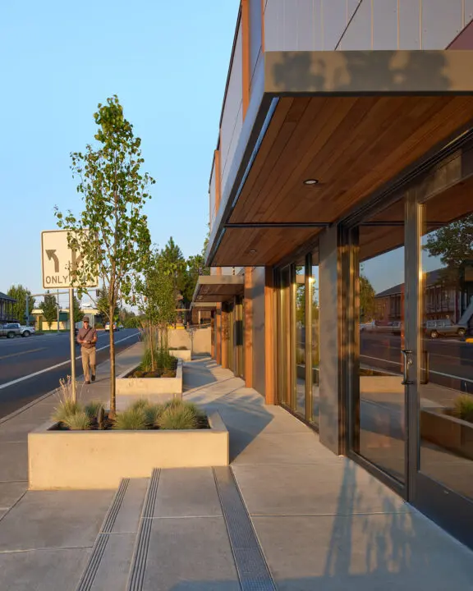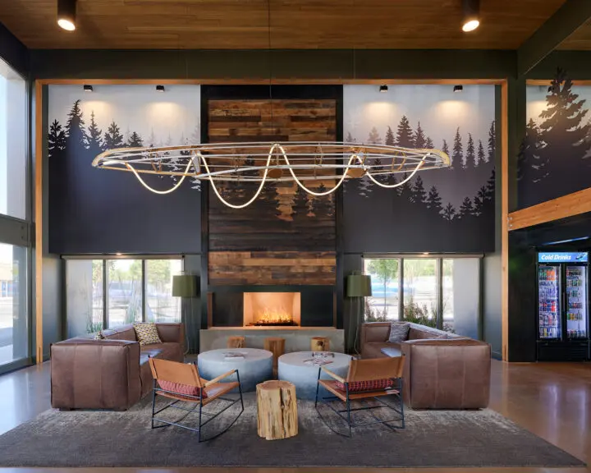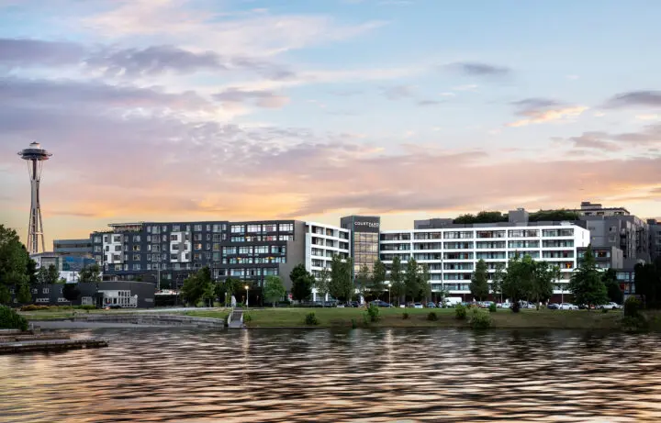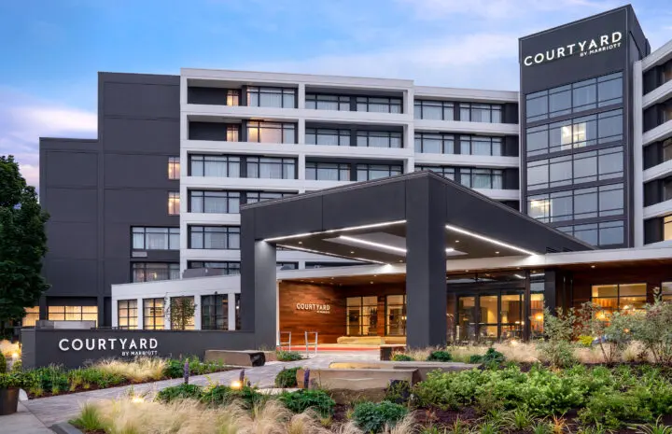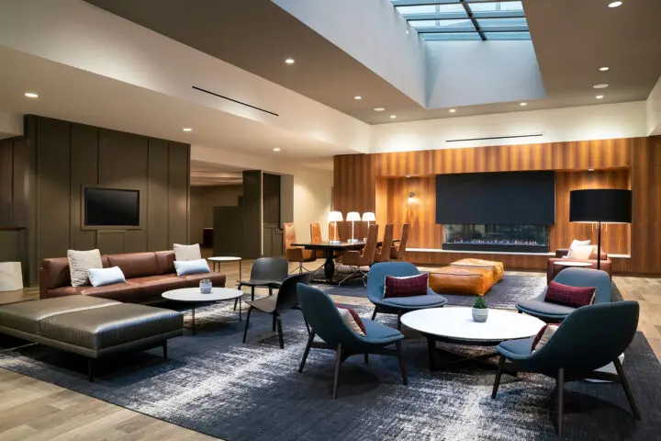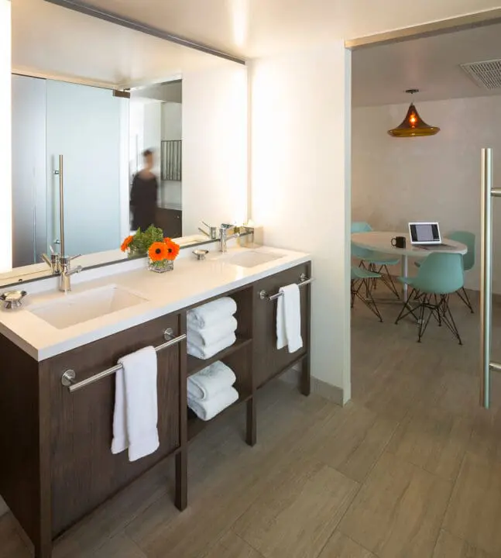
Hotel Eastlund
Originally built in the 1960s as the Cosmopolitan Motor Hotel, Holst transformed the structure into a revitalized boutique hotel featuring new amenities, including a ground-floor café, a roof deck with panoramic views of the city, and a top-floor restaurant and bar.
Project Details
Location
Portland, OR
Client
Grand Ventures Hotel, LLC
Year Completed
2015
Project Size
126,000 sq. ft.
Land Recognition
We have a responsibility to not only acknowledge but also elevate Native communities and their needs. This project sits in the area currently known as Portland, which encompasses the traditional village sites of the Multnomah, Wasco, Cowlitz, Kathlamet, Clackamas, Bands of Chinook, Tualatin Kalapuya, Molalla, and many other tribes who made their homes along the Columbia River.
Educating ourselves is an important action. We encourage you to explore the stories of these communities through Native-led resources like David G. Lewis, PhD’s The Quartux Journal and Leading with Tradition.
Awards
- 2016 Daily Journal of Commerce Top Projects, 3rd Place in Renovation Category
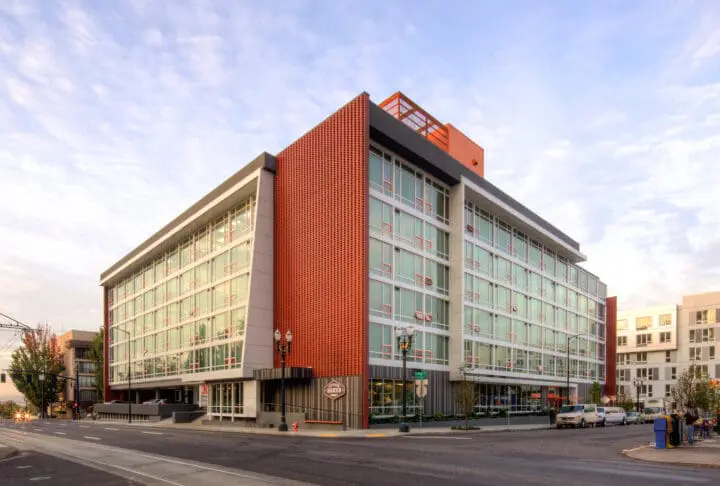
History Reimagined
The renovation of Hotel Eastlund was an opportunity to holistically reimagine the building to create a new centerpiece for the Lloyd Center neighborhood. The entire interior and exterior of the structure were taken down to studs and concrete to completely change the building to better represent the new Hotel Eastlund, which included an overall brand shift from its previous life as a Red Lion Hotel.
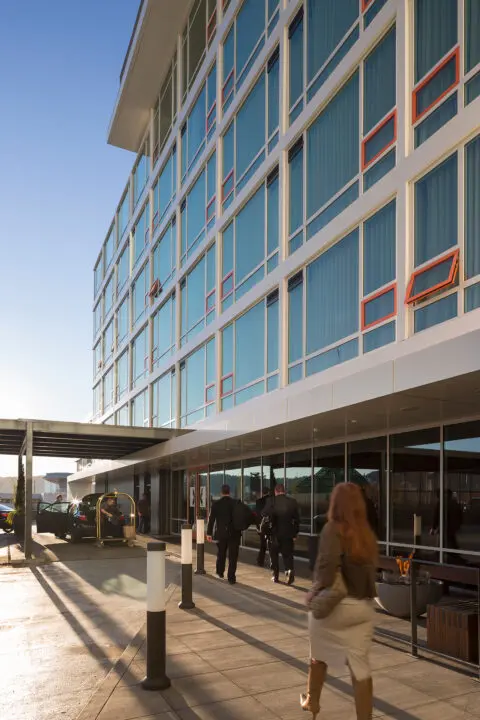
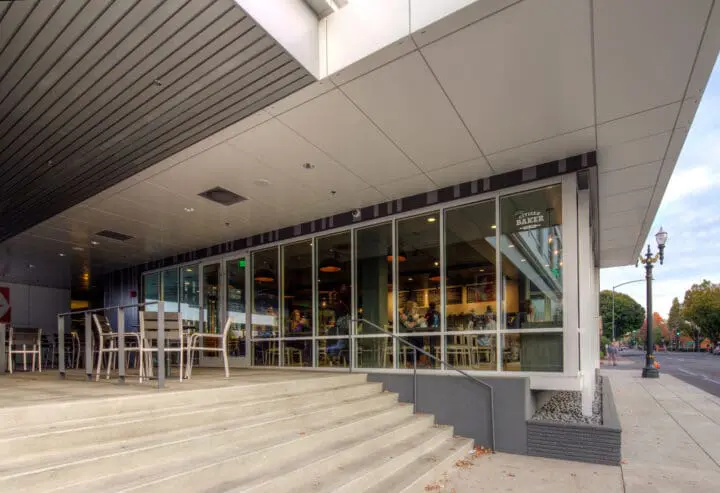
Revitalized Exterior
On the exterior, the building’s motorist history inspired and challenged the team. New energy-efficient window walls replaced the existing curtain wall. New energy-efficient floor-to-ceiling window walls replaced the existing curtain wall. A fin element on the façade marks the hotel’s entry and gives it a visual identifier. The original brick exterior walls, with their unique and interesting detailing, were preserved and freshly painted. To activate the pedestrian experience, the ground floor was remade to be welcoming and accessible. The previously exposed parking level is now thoughtfully screened in, with woven steel wire, built-in planters, trellises, and greenery. The previous driveway is now an expansive entry leading guests to the lobby. New pedestrian walkways lead to the ground-floor retail.
286 days from the start of construction to opening day


A Vibrant Entrance
The new open and spacious lobby welcomes guests with its vibrant interior, connects amenities on the first floor, and provides flexible areas for guests to gather, mingle, unwind, and work. The lobby connects to Citizen Baker, an artisan bakery, cafe, and wine bar run by an award-winning Northwest chef.

Prioritizing the Guest Experience
The design prioritizes the guest experience. Corner rooms were combined to make spacious suites, and all rooms were finished with floor-to-ceiling windows that maximize a spacious feeling and provide ample natural light. Custom curtains abstracted from a photo of the hotel’s first days give every room an artistic focal point.
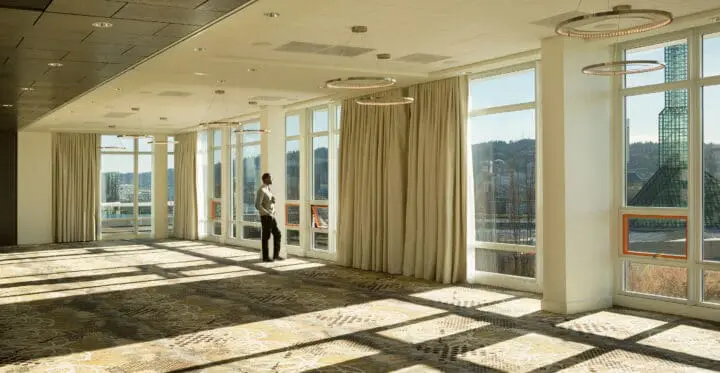
Expansive Views
Every room was made a lookout to the city, offering near-panoramic views of Mt. Hood, the Rose Quarter, and downtown Portland.
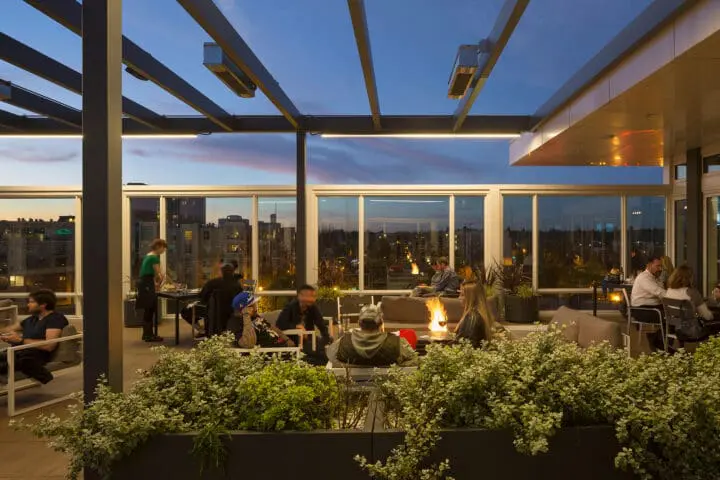
World-Class Dining
In addition to Citizen Baker, Hotel Eastlund boasts a new world-class dining experience at Altabira City Taven. A new express elevator leads guests to the restaurant which offers sweeping views of downtown and an outdoor terrace with fire pits, windbreaks, and heaters so it can be enjoyed year-round.

A New Destination Hotel
This project integrated our disciplines cohesively across categories, including hospitality, restaurant, interior design, and retail. The first boutique hotel in Portland’s Eastside, the building honors the client’s bold vision while helping to shape the neighborhood’s evolution.





