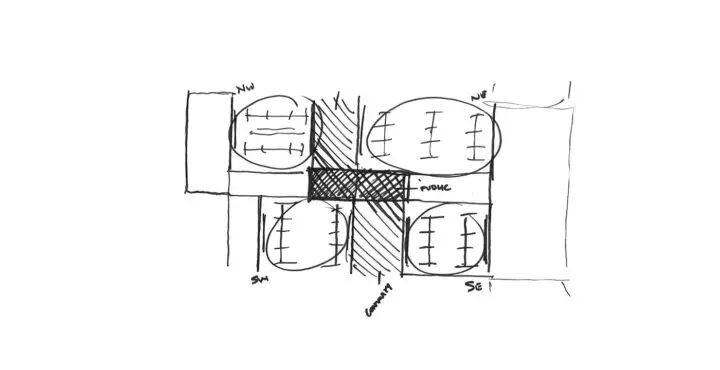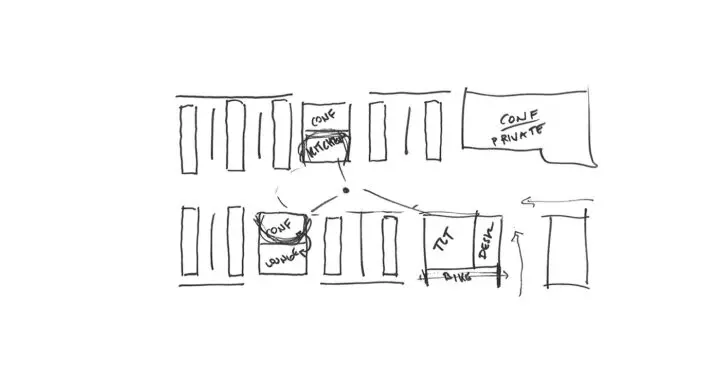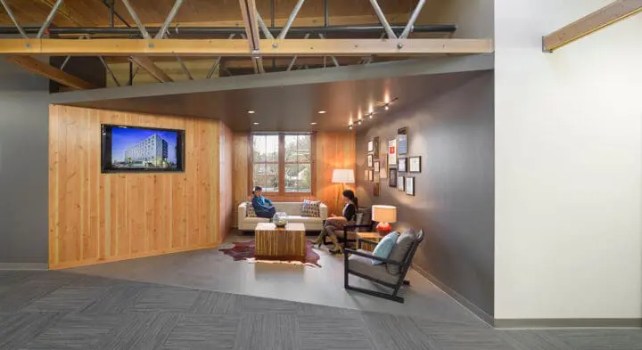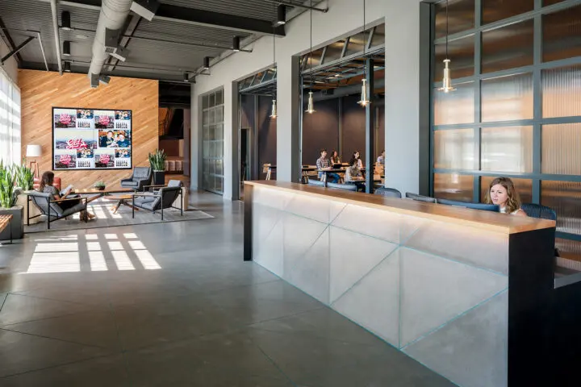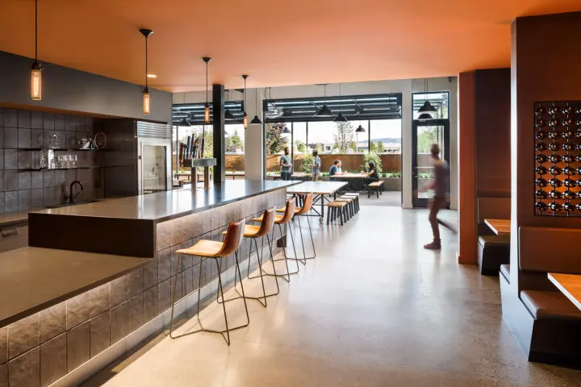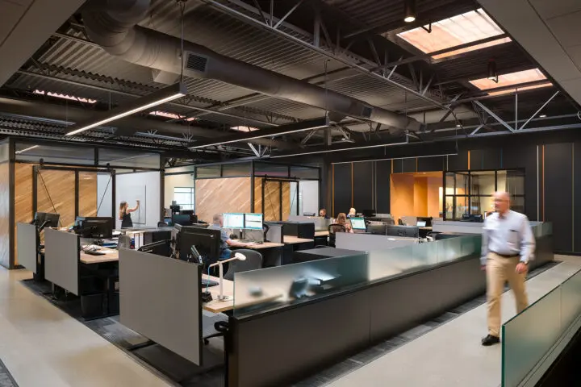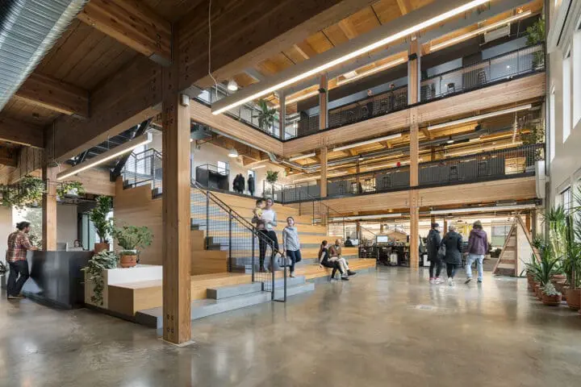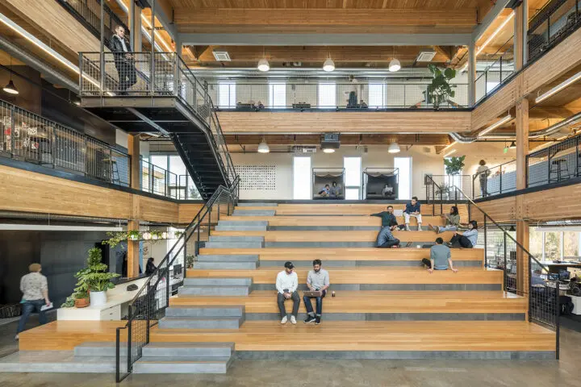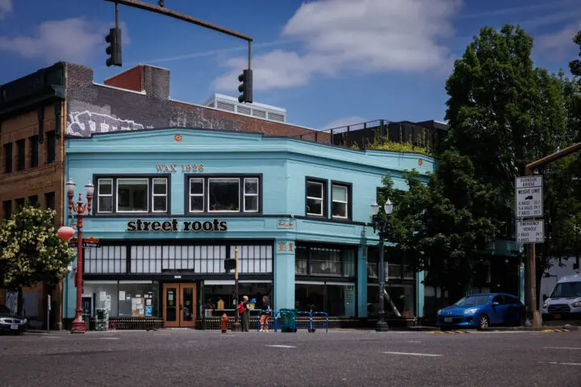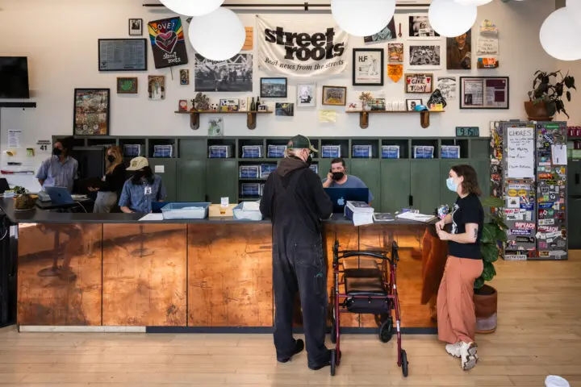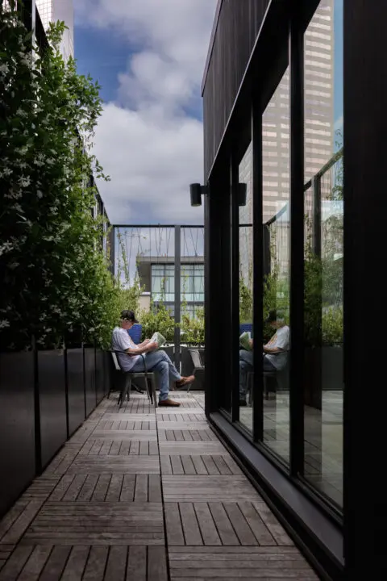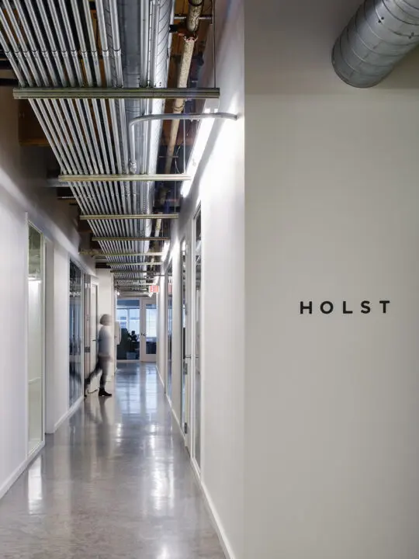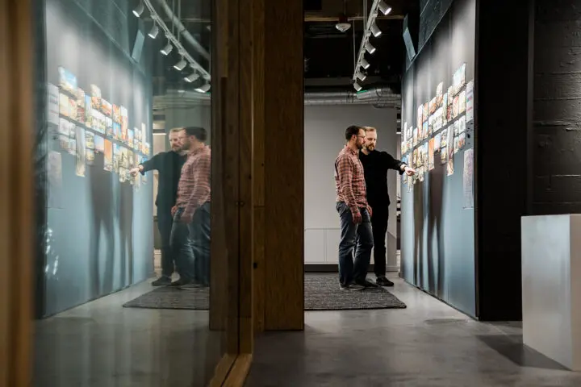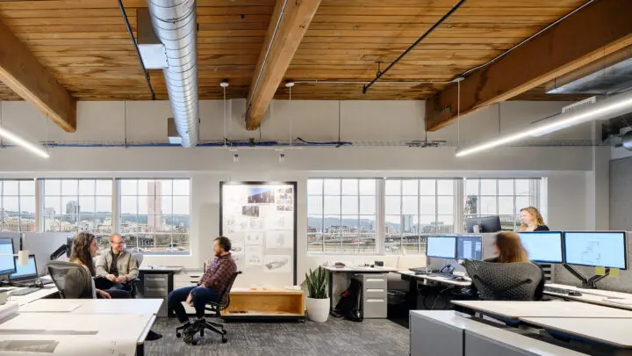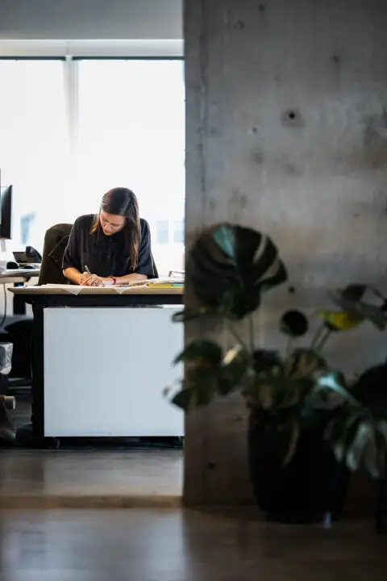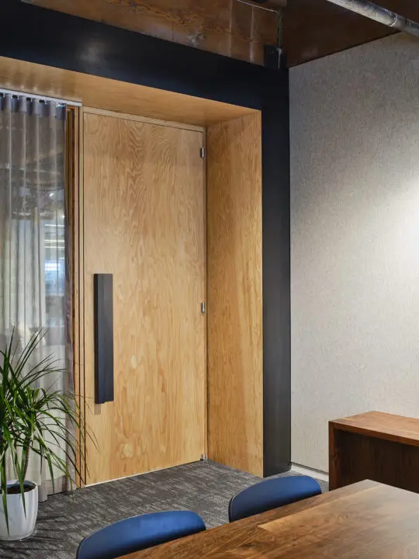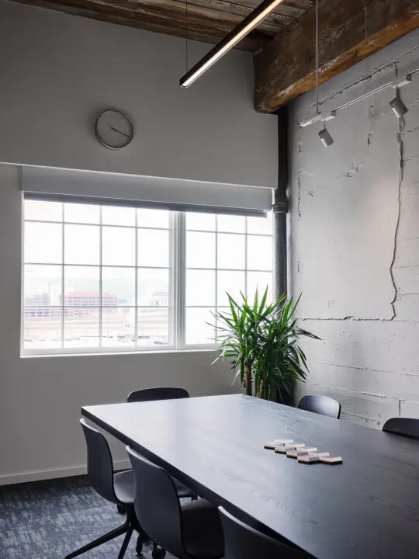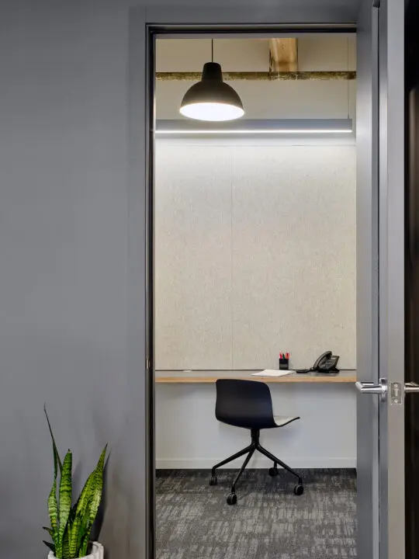
Holst Headquarters
Holst’s new office in the Eastside Exchange building is an open, industrial office fit for architects.
Project Details
Location
Portland, OR
Client
Holst
Year Completed
2019
Project Size
8,500 sq. ft.
Sustainability
Eastside Exchange is a LEED-CS Silver-certified building. In choosing materials, fixtures, finishes, and furniture for the office, we made choices to avoid harmful materials and support the health and well-being of our staff. We identified five materials to “red-list”: added formaldehyde, halogenated flame retardants, perfluorinated compounds, phthalates, and volatile organic compounds (VOCs) in wet-applied products. In addition to avoiding those materials, we specified all LED lighting, zoned controls, and occupancy sensors to support minimal energy usage.
Land Recognition
We have a responsibility to not only acknowledge but also elevate Native communities and their needs. This project sits in the area currently known as Portland, which encompasses the traditional village sites of the Multnomah, Wasco, Cowlitz, Kathlamet, Clackamas, Bands of Chinook, Tualatin Kalapuya, Molalla, and many other tribes who made their homes along the Columbia River.
Educating ourselves is an important action. We encourage you to explore the stories of these communities through Native-led resources like David G. Lewis, PhD’s The Quartux Journal and Leading with Tradition.

Our Studio
Located on the third floor of the Eastside Exchange building, what was originally an awkward U-shaped plan broken up into separate office suites is now an open office that facilitates collaboration and maintains intimate workstation “neighborhoods” without hierarchy. Working within the historic building’s 20-foot bay width, each six-foot-wide workstation maintains close access to daylight and views of downtown Portland or the burgeoning Burnside Bridgehead neighborhood.
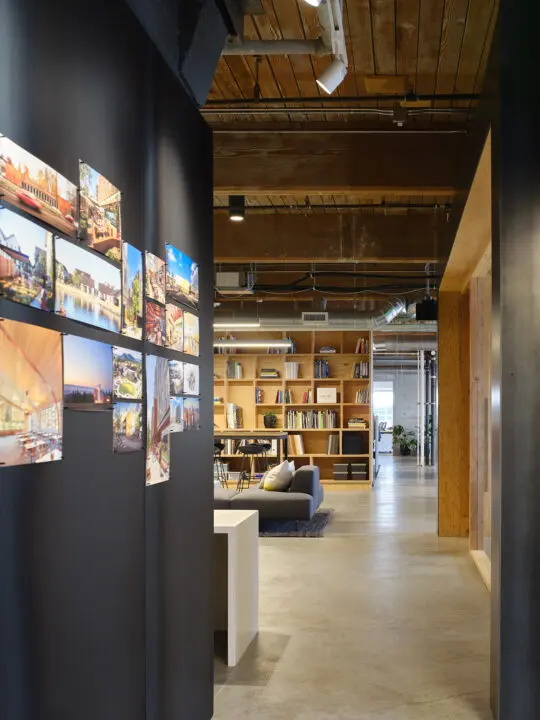
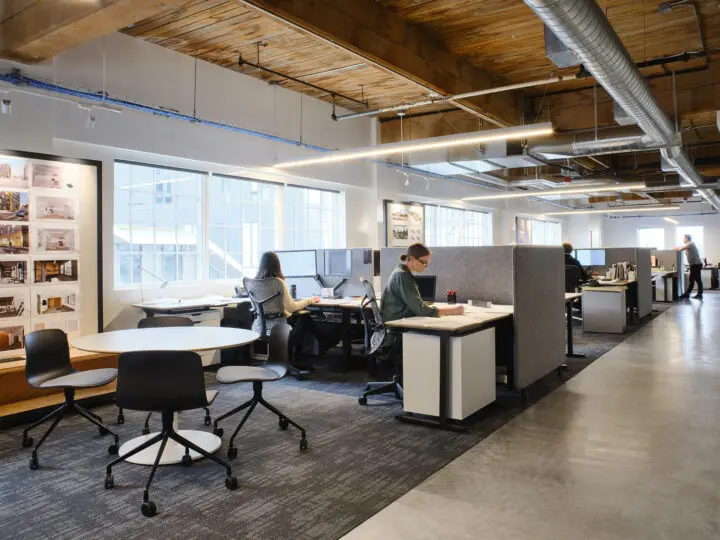
Industrial Inspiration
The interiors’ material approach takes cues from the former warehouse building’s industrial quality. A raw but refined aesthetic combines clear-coated steel, plywood, and a greyscale palette contrasted with plentiful greenery and sunlight throughout. This creates an appropriate, durable, sustainable, and long-lasting background for our work and daily activities to take center stage.

Visual & Physical Connectivity
Glazing along the central public egress corridor, along with doors connecting to the library and kitchen, creates a visual and physical connection that enables circular flow through the office.
87% of staff sit within ten feet of a window
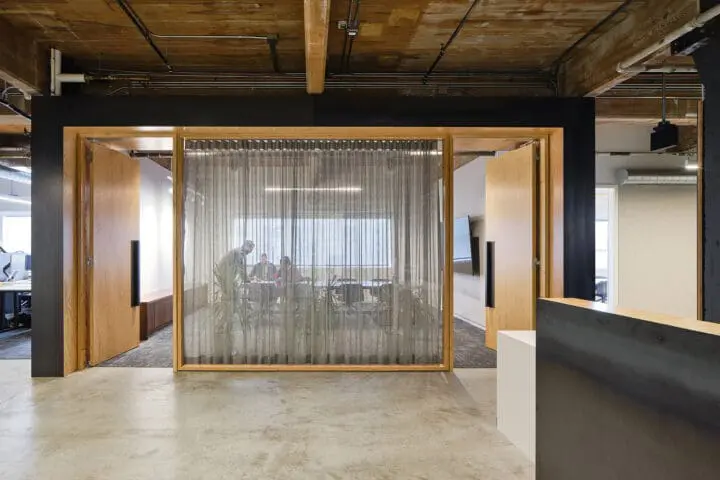

Commitment to Design & Technical Excellence
Four conference rooms of various sizes, along with a phone room, privacy room, library, and large open kitchen provide a plethora of spaces for formal and informal meetings of all sizes with varying privacy requirements. A dedicated workshop supports in-house model-building, 3d printing, and other small construction projects.
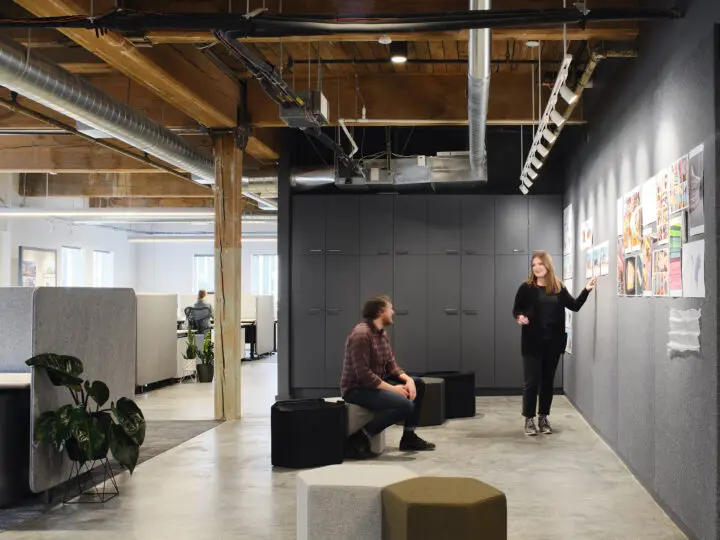
Collaborative Neighborhoods
Each workstation neighborhood features its own informal meeting space and access to pin-up space on felt-wrapped acoustical paneled walls or custom-designed steel and plywood rolling pin-up carts.
A Glowing Example of Our Work
With the design of Holst Headquarters at Eastside Exchange, we have created a physical demonstration of our commitment to design and technical excellence, functional ingenuity, and economic and resource efficiency—a space that feels like home now and into the future.

