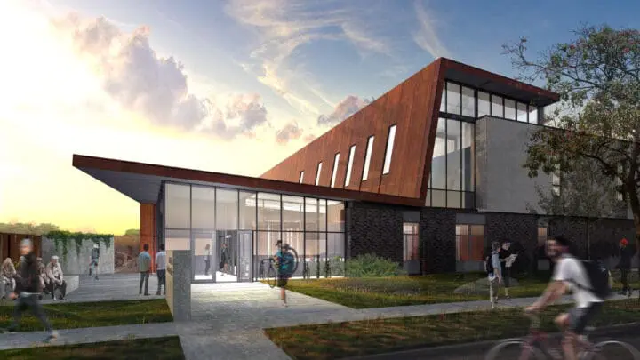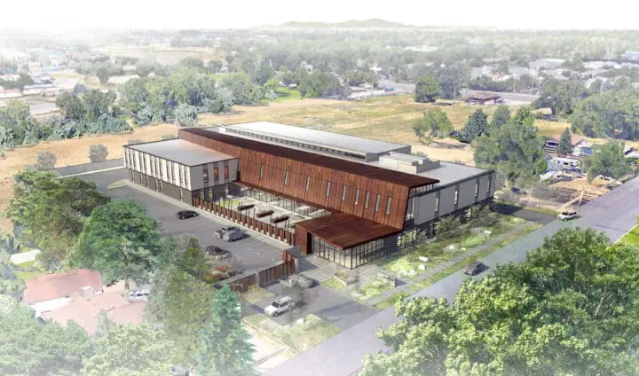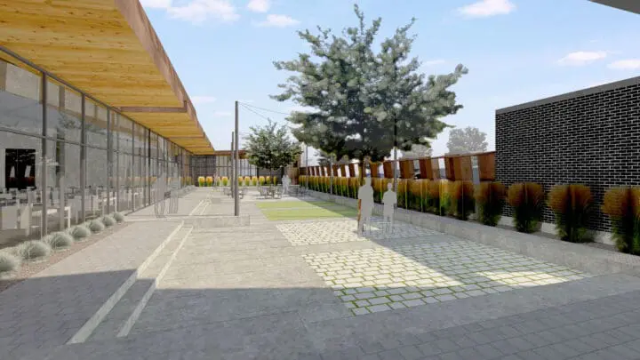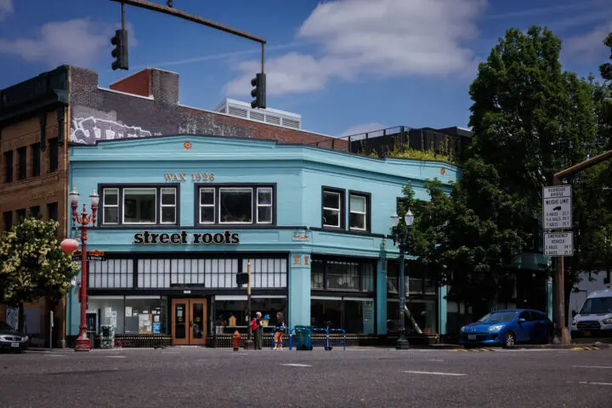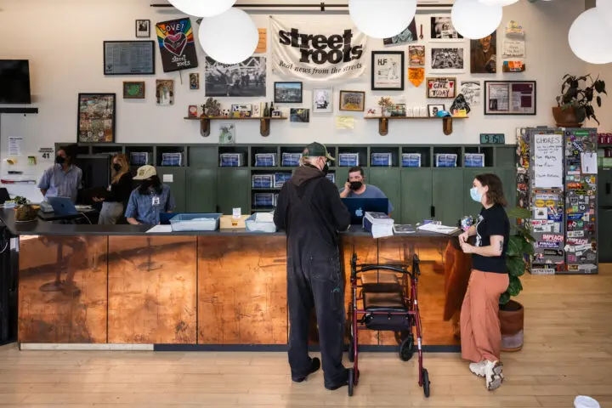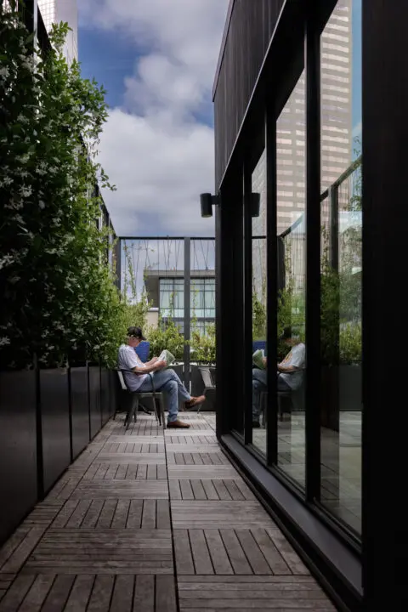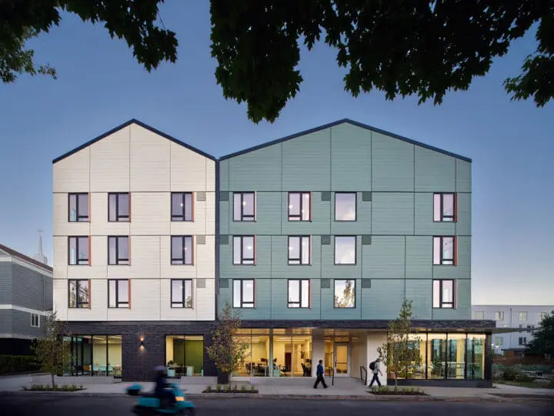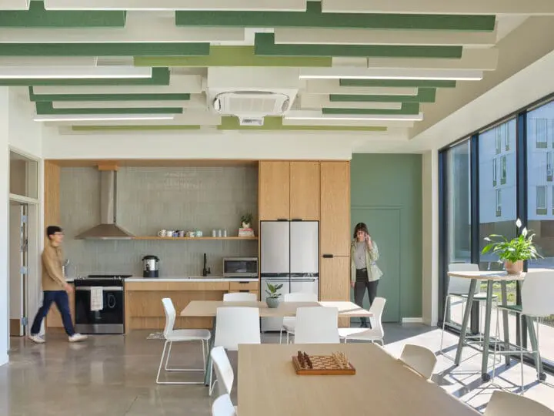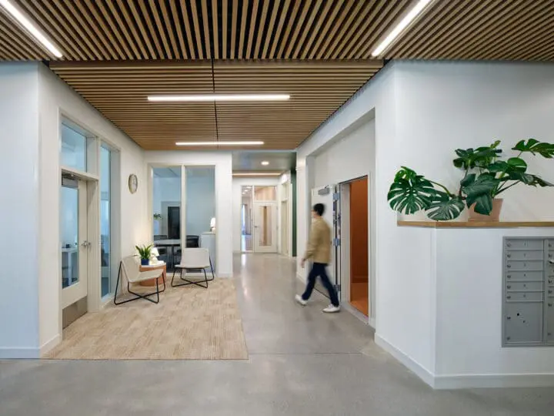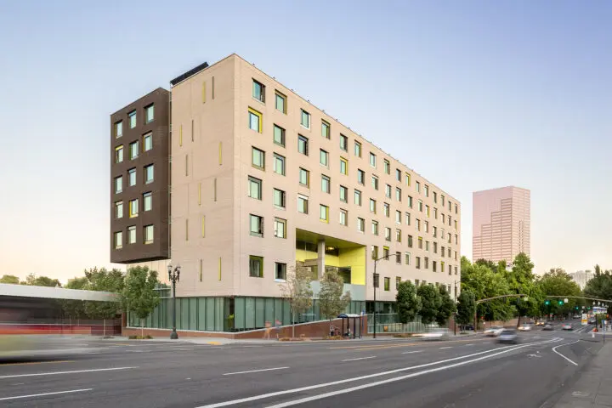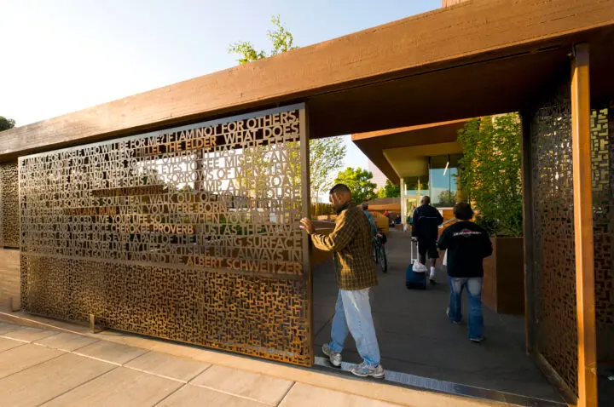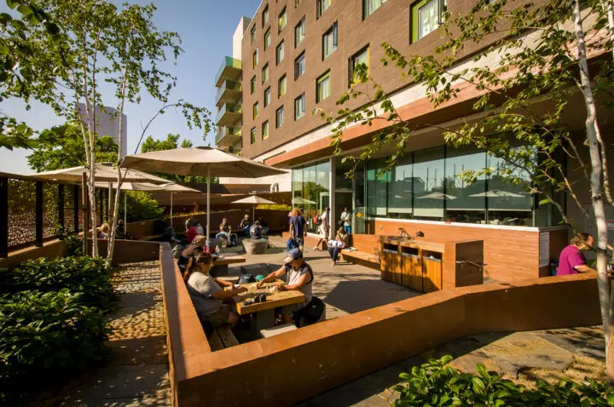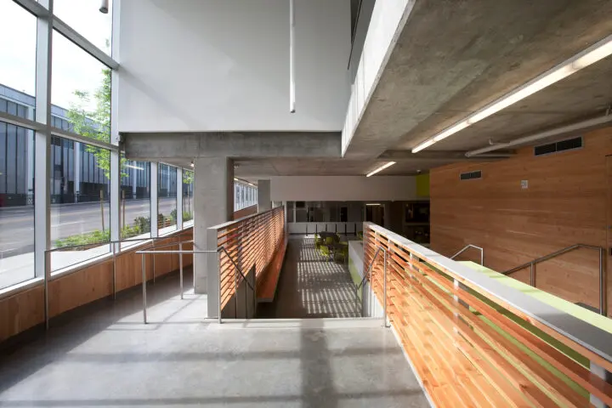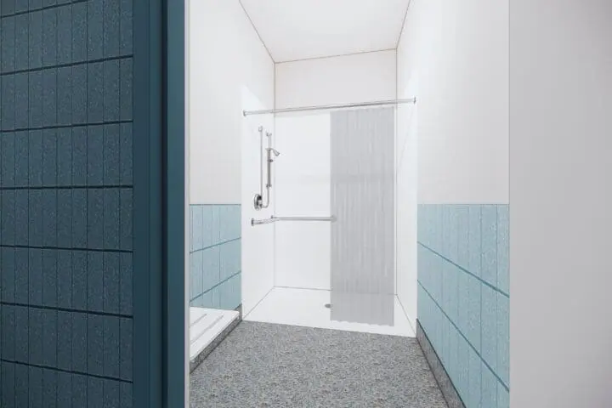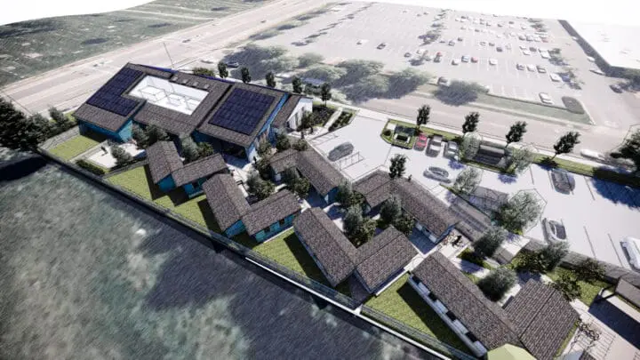
Hillsboro Year-Round Shelter
Located on the western edge of Hillsboro, Oregon, the Hillsboro Year-Round Shelter will provide congregate and non-congregate sleeping solutions and services for people experiencing houselessness.
Project Details
Location
Hillsboro, OR
Client
City of Hillsboro
Year Completed
Anticipated 2025
Project Size
13,400 sq. ft.
36 congregate sleeping beds, 40 pods
Sustainability
- 6 kW Photovoltaic Array
- All-wood structure
- South and west facing windows shaded by overhangs to reduce heat gain
Land Recognition
We have a responsibility to not only acknowledge but also elevate Native communities and their needs. This project is located in what is now known as Hillsboro, home to the Atfalati (or Tualatin) branch of the Kalapuya Tribe. This Tribe once lived across much of modern Washington County and some of northern Yamhill County. They collected foods in seasonal rounds and were rich enough in supplies to share their wealth via potlatch giveaways. Severe epidemics brought by settlers tragically and dramatically reduced population numbers in the 1700-1800s.
Educating ourselves is an important action. We encourage you to explore the stories of these communities through Native-led resources like Oregon State University Professor David G. Lewis, PhD’s The Quartux Journal, and by visiting the Chachalu Tribal Museum and Cultural Center.
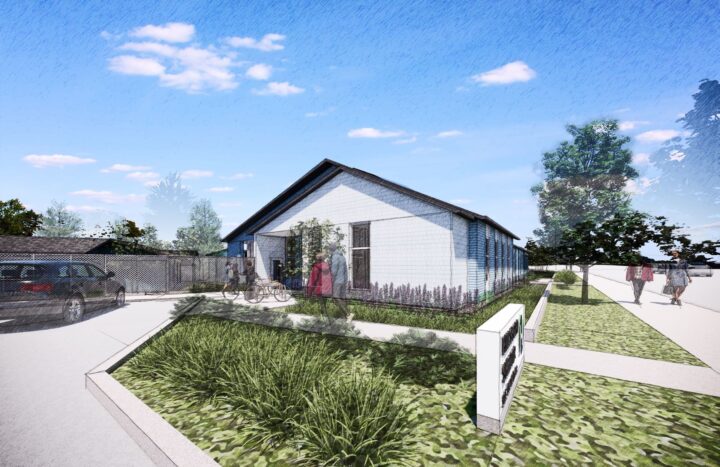
A Compassionate Approach to Supportive Housing
Hillsboro Shelter’s main building provides 36 shelter beds—each located in its own individual alcove and equipped with a light, charging station, storage, and a curtain for privacy. Here, a dining room serves dual purpose as a community lounge and a coffee bar, providing guests with coffee and snacks throughout the day. A quiet room is available to aid in de-escalation and provide a space for solitude. The restrooms are designed for maximum safety and privacy, with individual shower and toilet rooms instead of stalls.
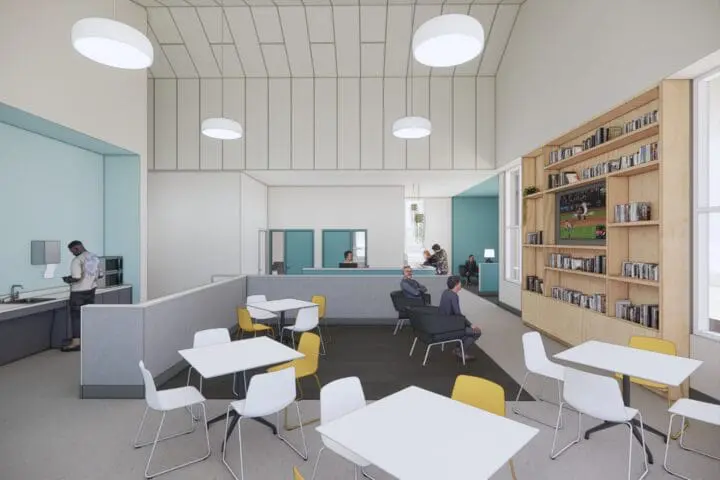
Shelter Hub
The main building serves as a touchdown spot for all guests.
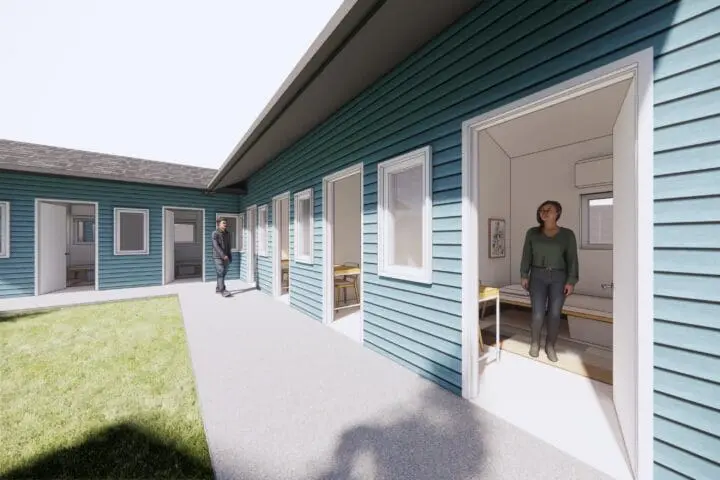
Fostering a Stable Community
In addition to the main building, the Shelter includes 40 sleeping pods, which are arranged around smaller courtyards on the site. The pods provide community, connection, and autonomy.
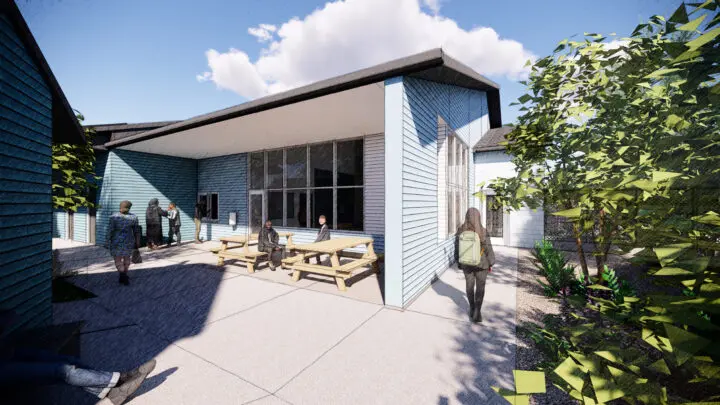
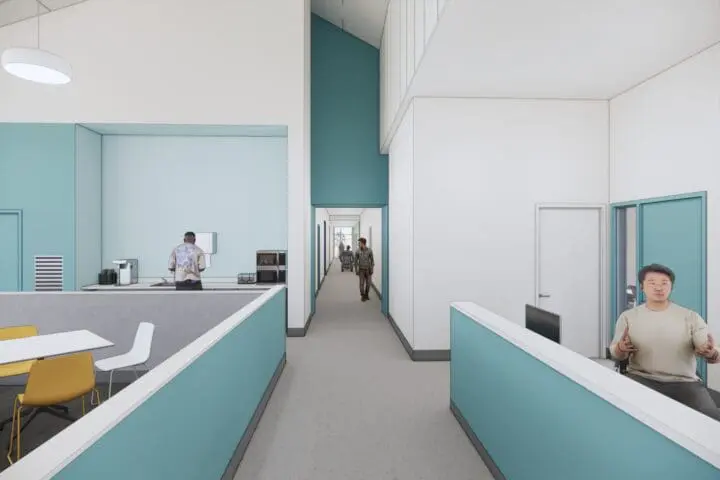
Trauma-informed Approach
Trauma-informed design principles were implemented throughout the project to ensure that the Shelter would be a safe and comfortable space for people to get back on their feet. Easy wayfinding and clear circulation informed both the layout of the site as well as the interiors. Wide corridors, no dead ends, and multiple exits support safety for staff and guests. The color palette is comprised of cool tones to provide a calming space, and windows provide natural light. Outside, lush landscaping was thoughtfully designed to create open places for gathering as well as more private, quiet spaces for respite. Large trees create a wooded feel in an urban environment.

AIA Urban Design Panel Presentation
Click the link below to view the Hillsboro Year-Round Shelter presentation for the AIA Urban Design Panel.
