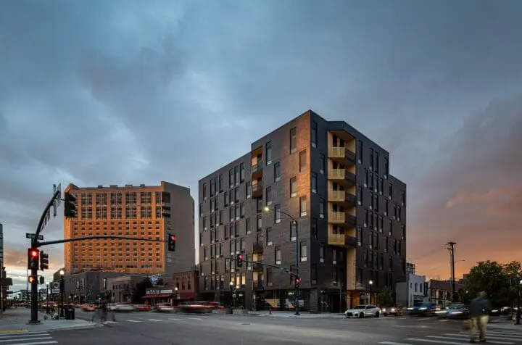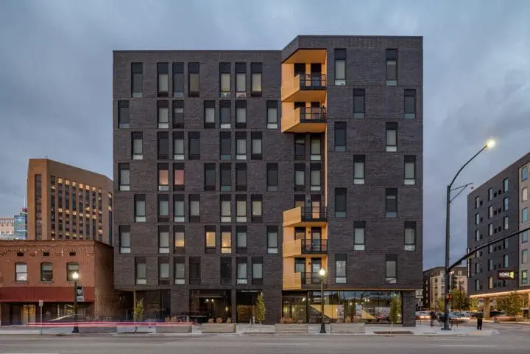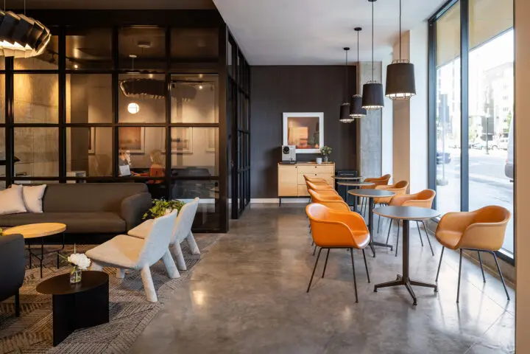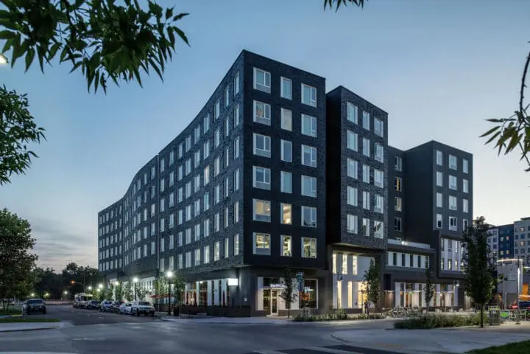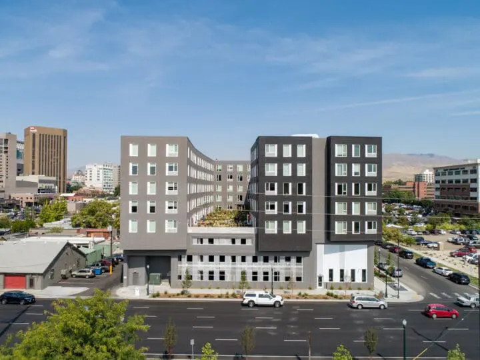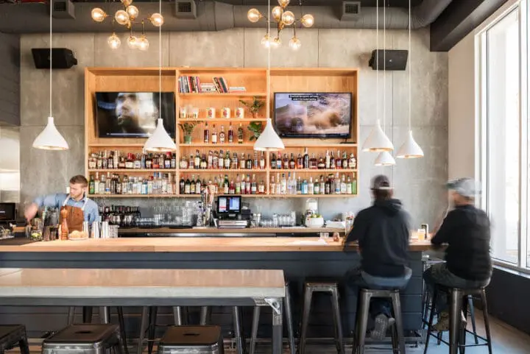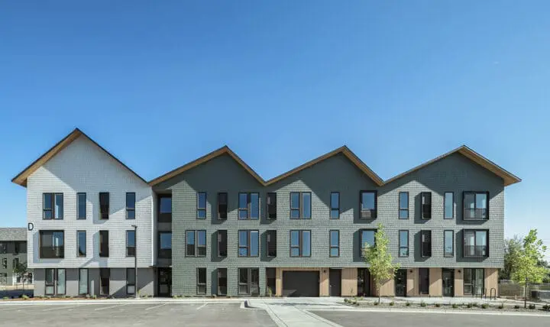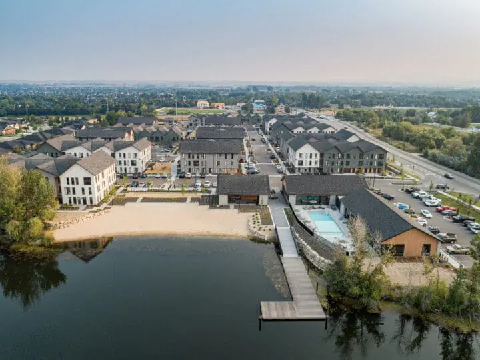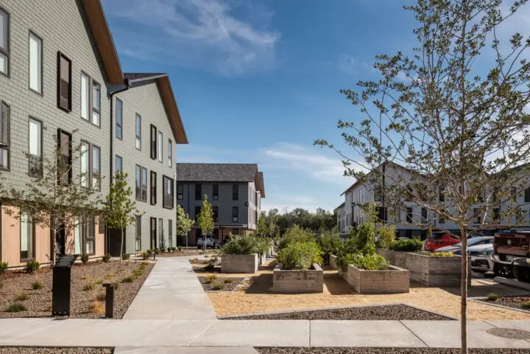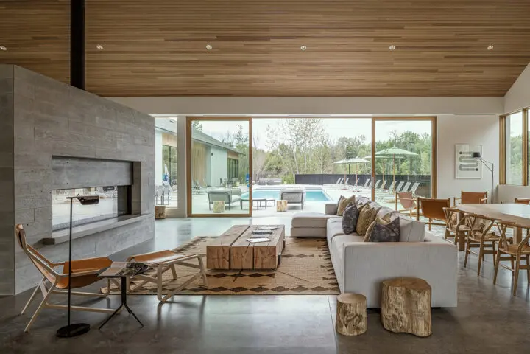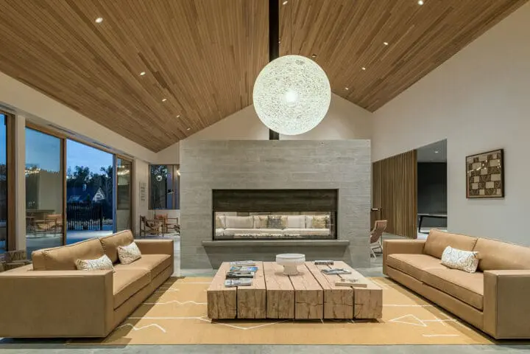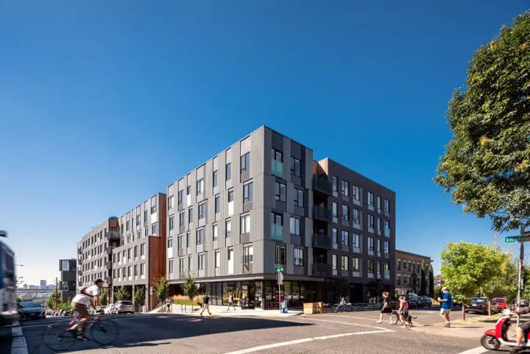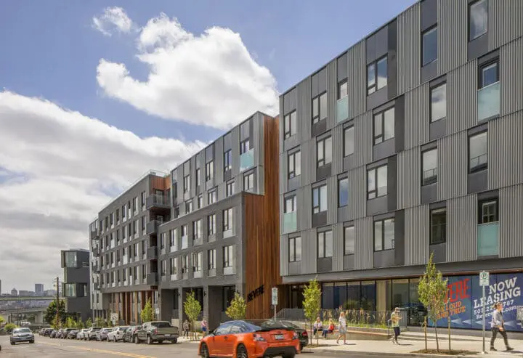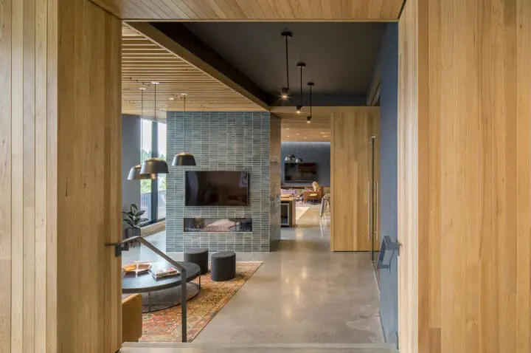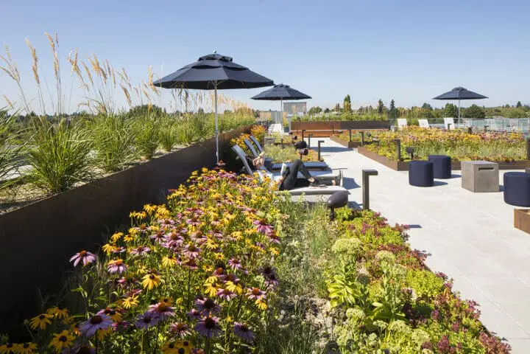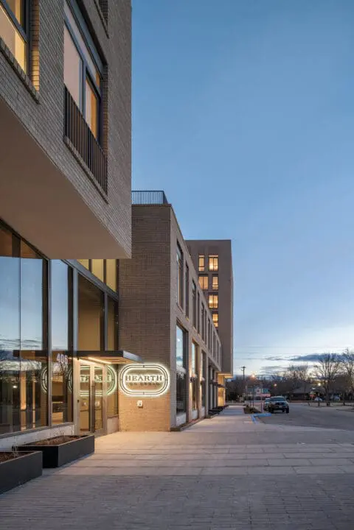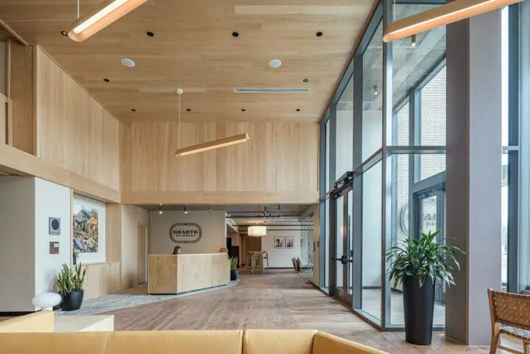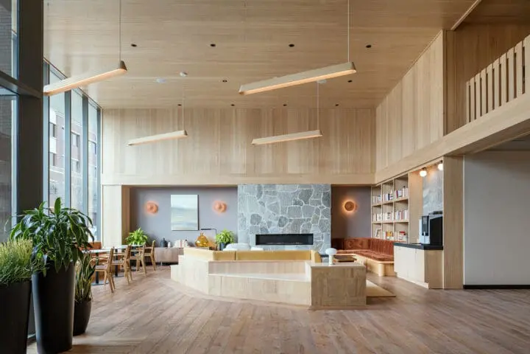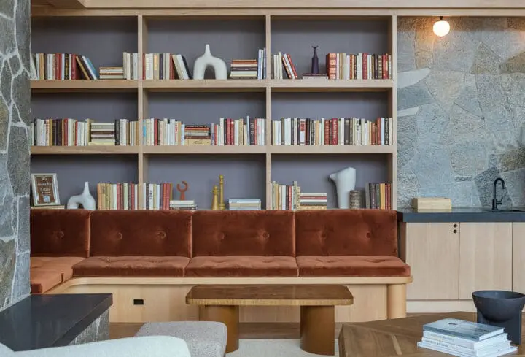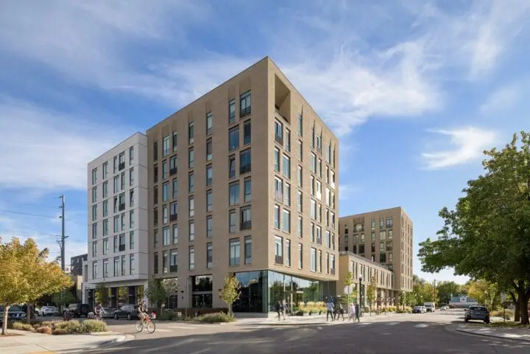
Hearth
Located in Boise’s growing Central Addition, Hearth is an eight-story, mixed-use luxury apartment building that brings further density and urban amenities to the neighborhood.
Project Details
Location
Boise, ID
Client
Roundhouse
Year Completed
2022
Project Size
222,000 sq. ft.
161 units
Certification
Fitwel
Land Recognition
We have a responsibility to not only acknowledge but also elevate Native communities and their needs. This project is located in what is currently known as the Treasure Valley or Boise Valley, once home to Shoshone, Paiute, and Bannock people, collectively known as the Newe (the People). The Newe were forcibly removed from the area around 1869 when gold and silver were discovered. Their descendants are members of Tribes spread across a vast geography.
Educating ourselves is an important action. We encourage you to explore the stories of this community through Native-led resources like this state-wide acknowledgement by Antoinette Cavanaugh, member of the Shoshone-Paiute Tribes of the Duck Valley Indian Reservation.
Awards
- 2022 AIA Oregon Merit Award, Residential Category
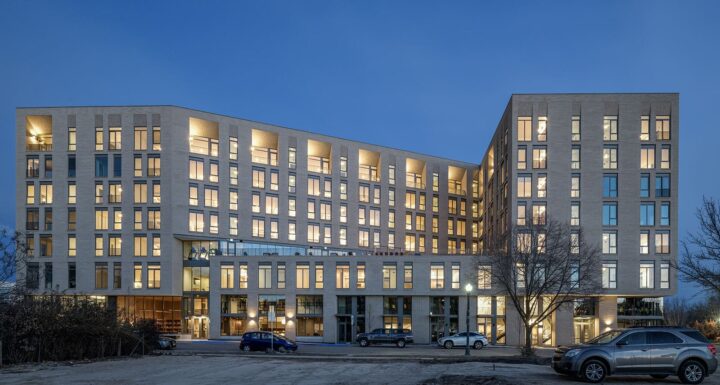
A Modern Escape
To support the City of Boise’s vision for Central Addition as a lively, mixed-use district, Hearth is an intentionally designed, high-quality mid-rise development that complements Boise’s built environment and natural beauty. Hearth provides a high standard of healthy living spaces with 161 studio, one-, two-bedroom, and live/work units.
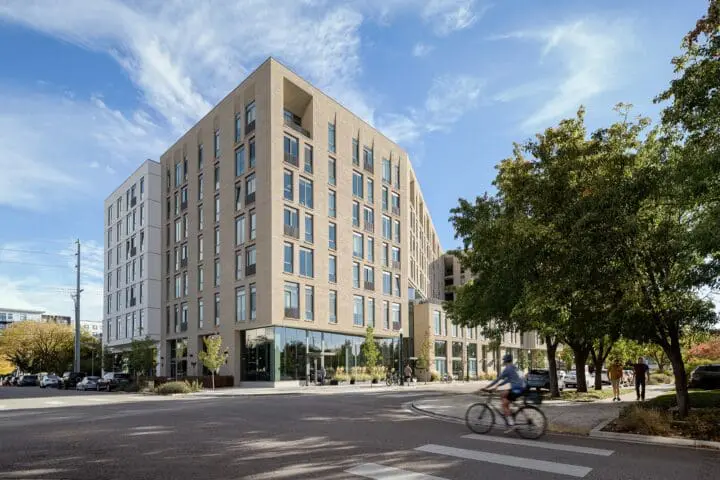
Dynamic Massing
The building’s “Z” shape pulls the massing from the street to enhance the pedestrian experience while maximizing square footage inside. Double-height glazing at the residential building entrance differentiates the space from the retail tenants and breaks up the brick façade while allowing ample natural light.
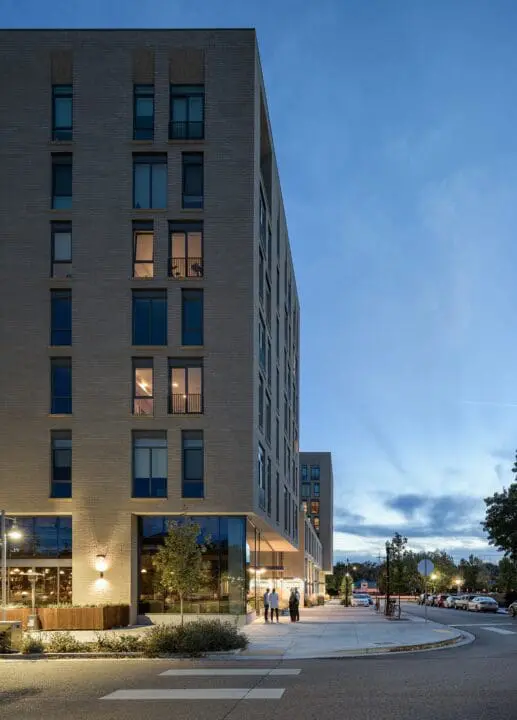
Active Street
Amenity spaces are expressed on the exterior to animate the building, while the ground floor retail spaces open onto the sidewalk, further enlivening the streetscape. Ample sidewalk space maximizes pedestrian interaction with the building, providing seating and connecting to the resident entrance and tenant spaces.
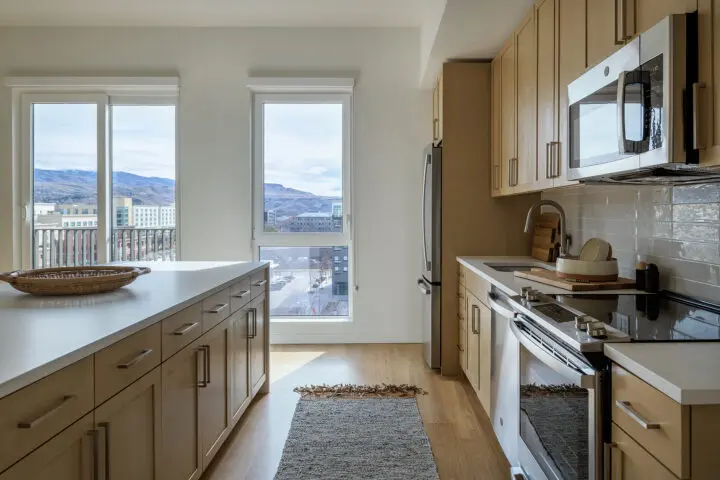
Maximizing Views
Units were built with floor-to-ceiling European tilt and turn windows, which provide beautiful views and bring in tons of natural light and fresh air. Units with balconies were thoughtfully arranged to face downtown Boise or the foothills.
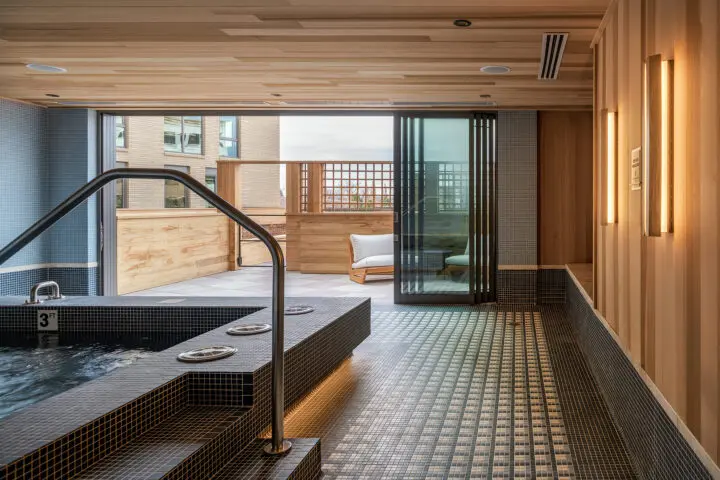
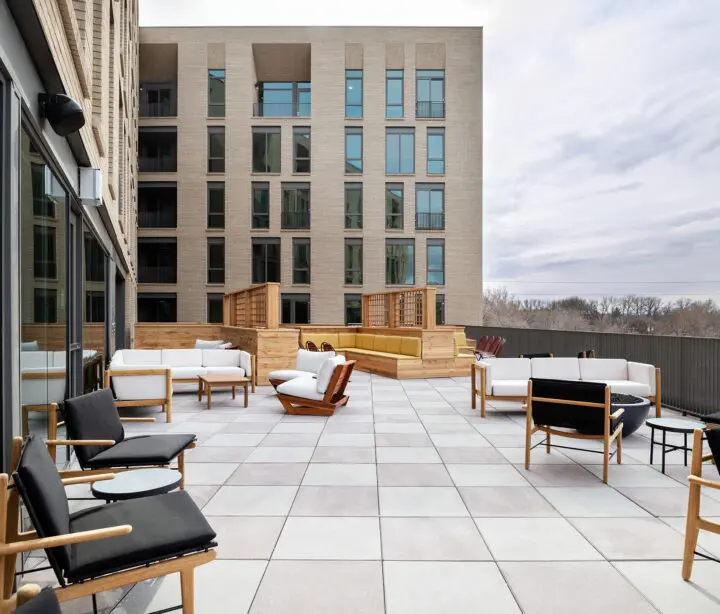
Ample Amenities
Hearth boasts a variety of amenities for residents to enjoy. An outdoor deck on the 4th floor features grills, barbecues, flexible outdoor seating, and fire pits, a great place to gather and watch gorgeous Idaho sunsets. The stunning spa area is hand-tiled from floor to cedar ceiling and features an indoor hot tub and 20-foot sliding doors that open onto an expansive, western-facing sundeck. Residents can also enjoy a fitness center, a co-working space, conference rooms, and a media room.
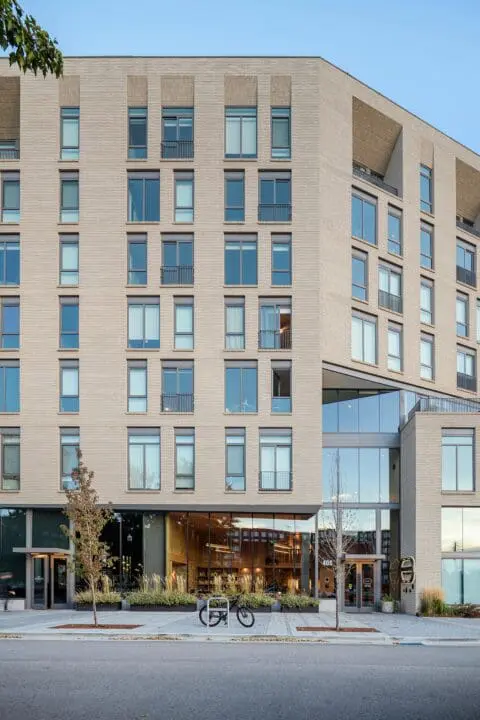
Reflecting Nature
Hearth utilizes materials and colors found in Idaho nature to create a unique but timeless aesthetic. The light-colored brick veneer and stucco on the exterior contrast with darker aluminum. On the interior, wood species native to Idaho were used for flooring, siding, and cabinetry. Other materials, such as flagstone, were chosen because they resemble the bottoms of Idaho’s many rivers.
Prioritizing Health & Well-Being
As the first Fitwel Certified building in Idaho, Hearth takes a multifaceted approach to prioritizing residents’ health and well-being. A high-efficiency central heating and air conditioning system ensures residents’ comfort year-round, and high-quality, healthy materials were used throughout. The main stair was carefully designed to be presented to encourage residents to use them over the elevator. The building is also a smoke-free property and is located in close proximity to amenities, including Julia Davis Park.
