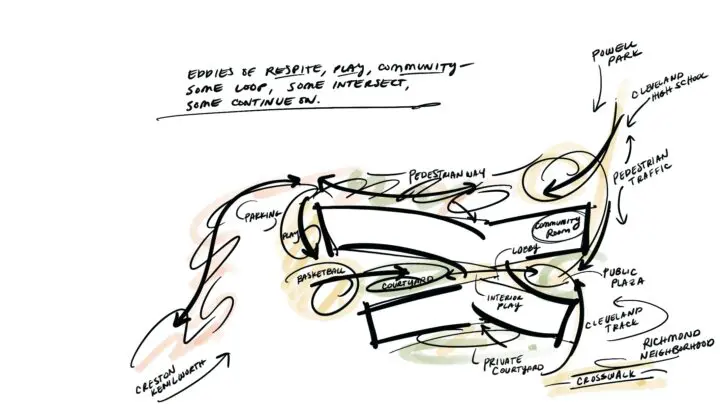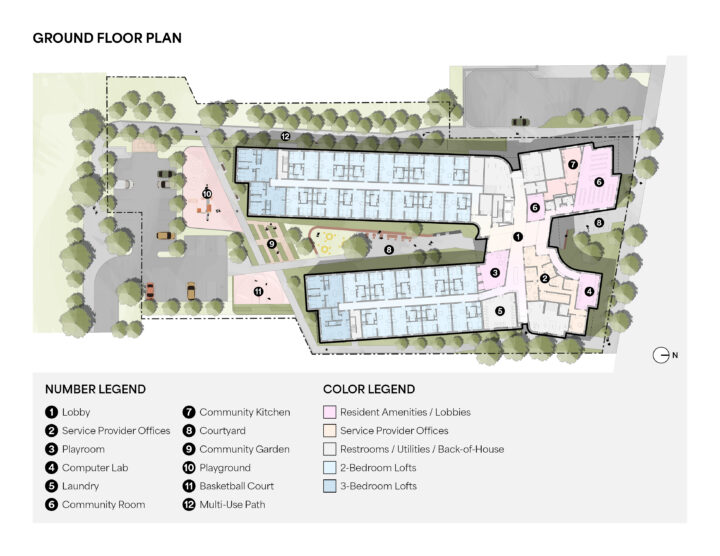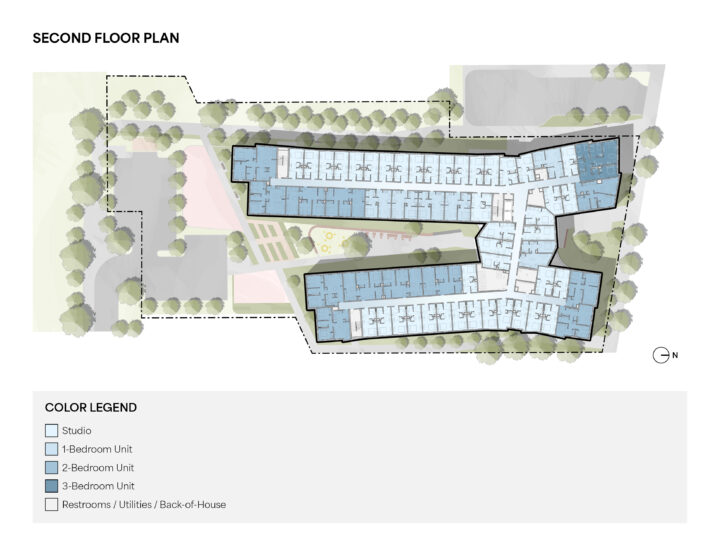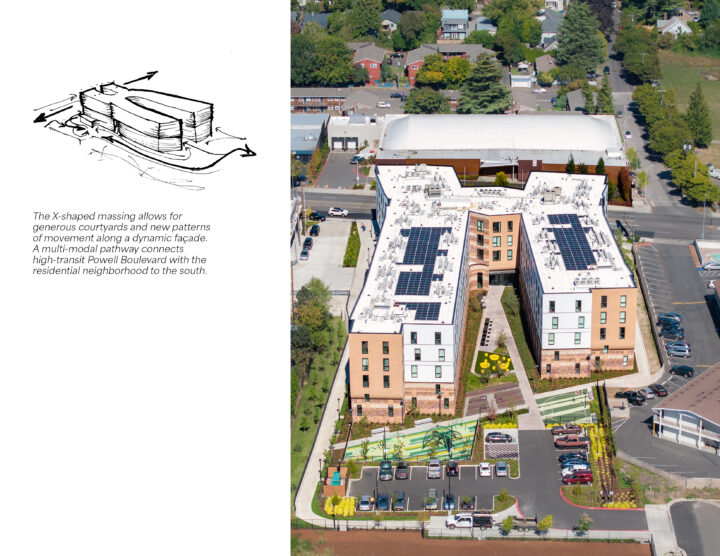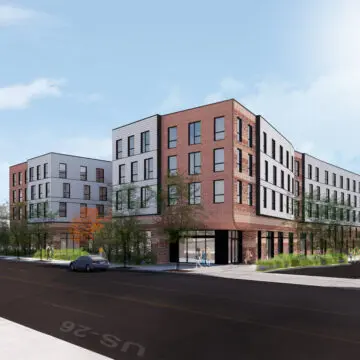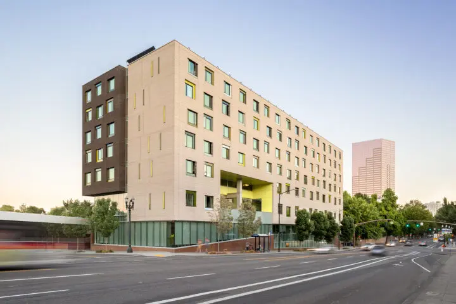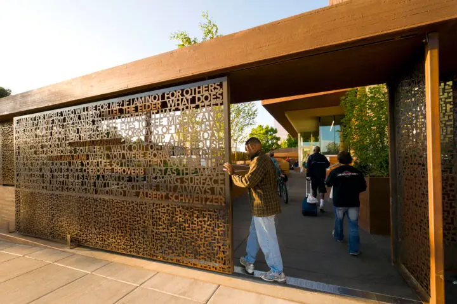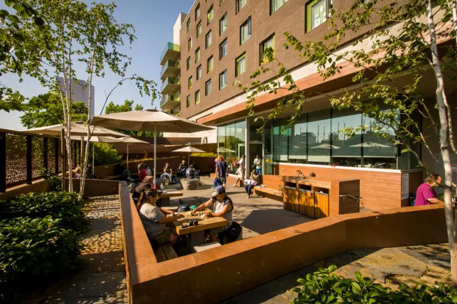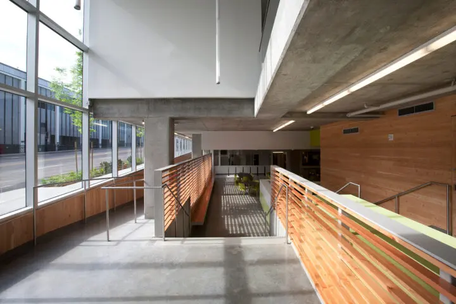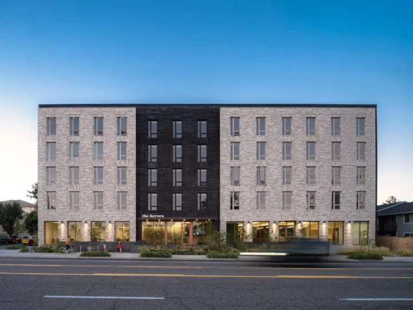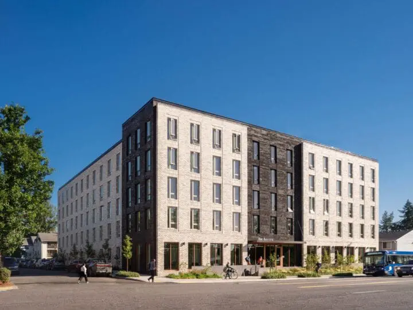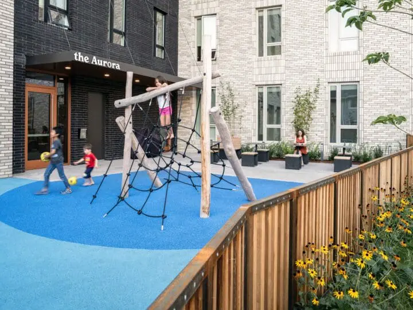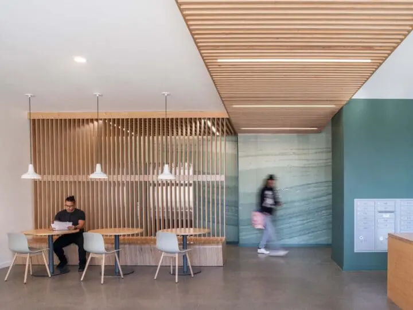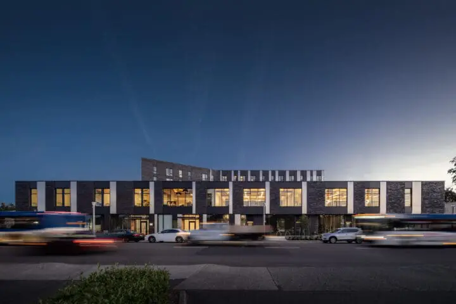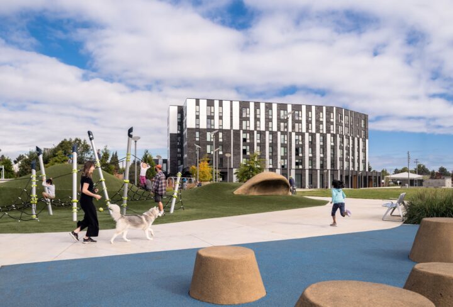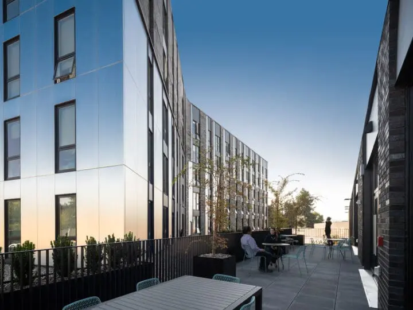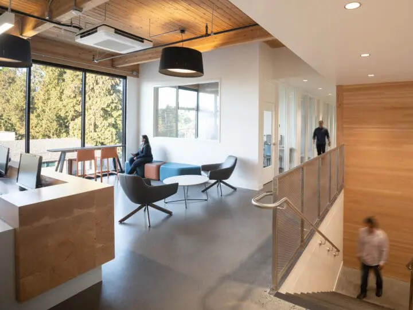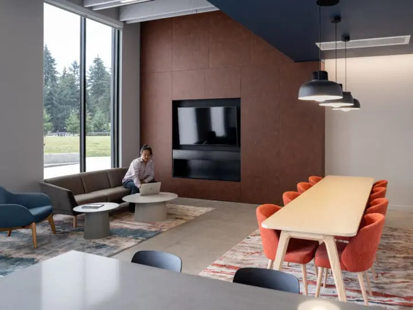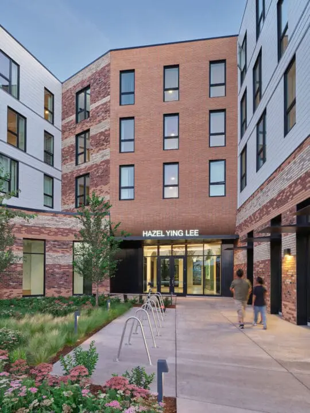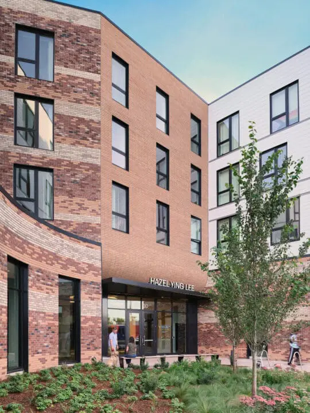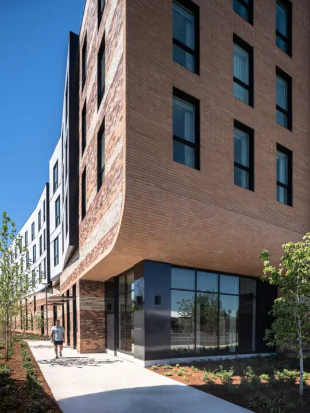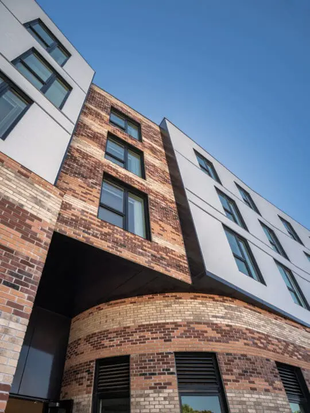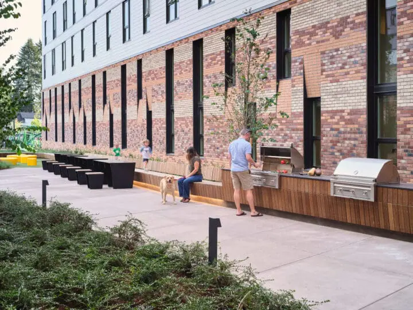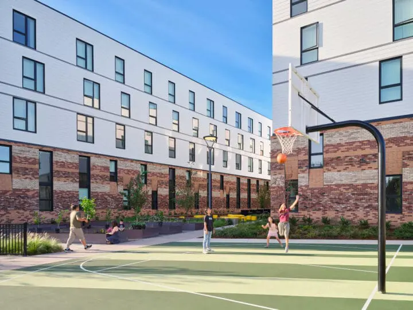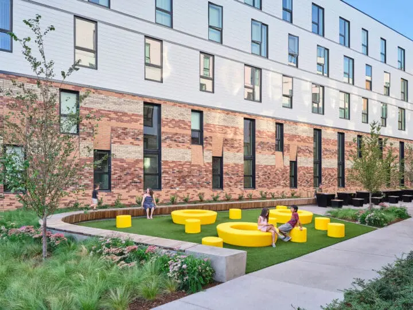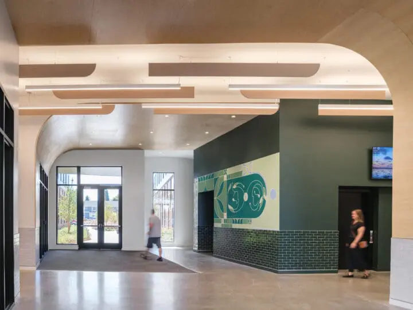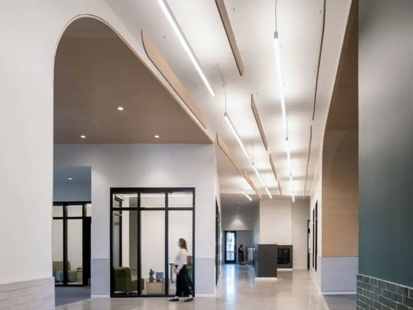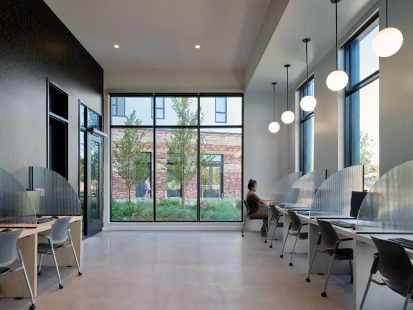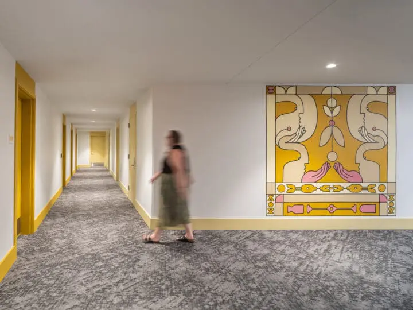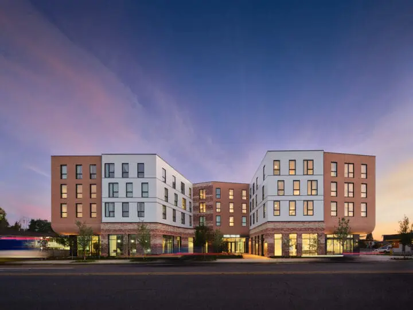
Hazel Ying Lee Apartments
Located in the Creston-Kenilworth neighborhood of SE Portland, the Hazel Ying Lee Apartments is an affordable housing development designed with equity, inclusion, and sustainability in mind. With 206 units, the project offers a range of apartment sizes and amenities to support families.
Project Details
Location
Portland, OR
Client
Home Forward
Year Completed
2024
Project Size
138,000 sq. ft.
206 units
Certification
Earth Advantage Platinum
Sustainability
Design to promote occupant health and comfort, the Hazel Ying Lee Apartments implemented several strategies to achieve its Earth Advantage Platinum Certification. Materials were carefully selected, with interior materials chosen as low or no VOC, which emit fewer harmful chemicals in the air. All materials are free from any substance from ILFI’s Red List—a list of harmful materials commonly found in building products that harm human health and the environment. The project also incorporates features to minimize water consumption. All units have water and energy-efficient showerheads and faucets. Stormwater is controlled via an on-site filtration system. Landscaping features a low-volume irrigation system to minimize water usage, in addition to the inclusion of drought-tolerant plants.
Land Recognition
We have a responsibility to not only acknowledge but also elevate Native communities and their needs. This project sits in the area currently known as Portland, which encompasses the traditional village sites of the Multnomah, Wasco, Cowlitz, Kathlamet, Clackamas, Bands of Chinook, Tualatin Kalapuya, Molalla, and many other tribes who made their homes along the Columbia River.
Educating ourselves is an important action. We encourage you to explore the stories of these communities through Native-led resources like David G. Lewis, PhD’s The Quartux Journal and Leading with Tradition.
Awards
- 2025 Daily Journal of Commerce TopProjects
- 2021 Portland Design Commission Design Excellence Award
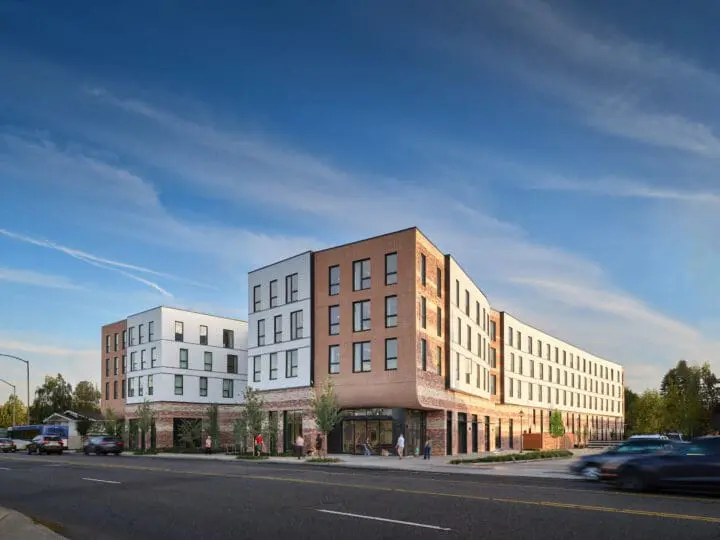
Dynamic Design, Inclusive Spaces
The Hazel Ying Lee Apartments is a four-story affordable housing project developed with families’ needs in mind. Located on a site that was formerly a strip club, the City of Portland purchased the site in 2017, identifying it as a target for affordable housing that would be funded by the voter-backed Portland Housing Bond initiative passed in 2016. Developed, owned, and operated by Home Forward, the building offers a wide range of unit sizes and types paired with a robust ground floor program of community rooms, courtyards, playgrounds, and on-site services. This transit-oriented development is close to the central city and is adjacent to schools, grocery stores, and multiple bus lines.
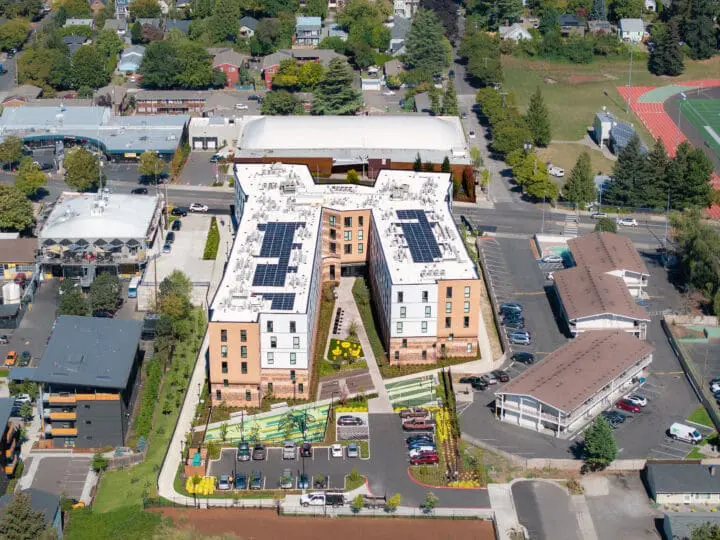
Flow
The concept of currents and flow shaped the site response. Arranged in an X-Shaped plan, the building’s massing allows for maximum density while providing visual interest and a dynamic façade that adds to the eclectic and varied characteristics of buildings in the neighborhood.
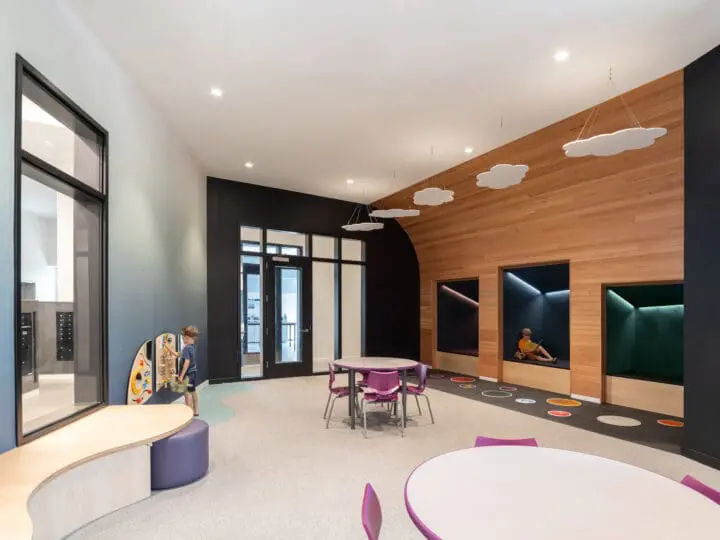

Community & Connectivity
Designed to foster community connections, the building features an array of indoor and outdoor amenities. On the ground floor, a large, flexible community room activates the pedestrian zone on Powell and provides space for various events and activities. An indoor playroom features recessed nooks for children to read, play, or relax in. Outside, a playground, basketball court, community garden, and outdoor eating areas are great for family-oriented activities and provide opportunities for residents to connect with their neighbors.
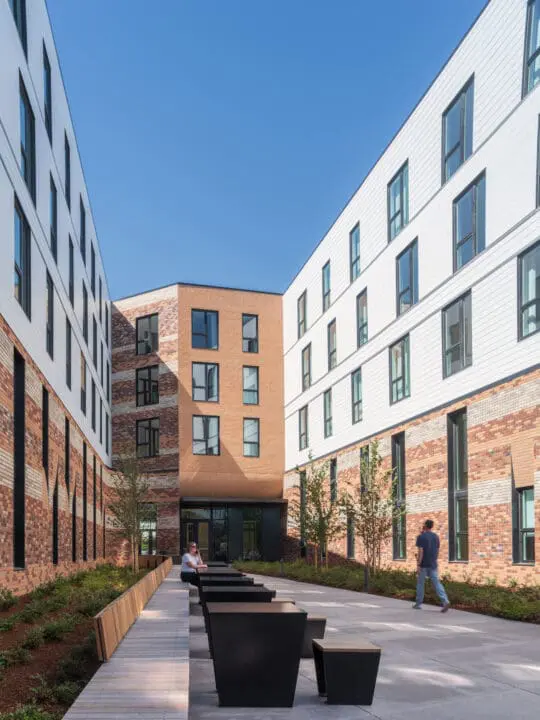
Thoughtful Circulation
The building’s shape shifts, carves, and warps to create courtyards, pathways, and play areas buffered from adjacent neighbors and busy Powell Blvd. The site threads together two dead-end and misaligned streets to provide a public right-of-way multi-use path that allows neighborhood connectivity for pedestrians and bikes. Inside the building, the concept of flow is carried throughout with thoughtful circulation to the various common spaces, which helped shape a bright and open lobby that can be accessed from all four sides of the building.
The Hazel Ying Lee Apartments are a symbol of hope within the neighborhood, offering stability and a sense of belonging to families who have faced the challenges of rising rents and gentrification.— Ivory Matthews, Home Forward CEO
