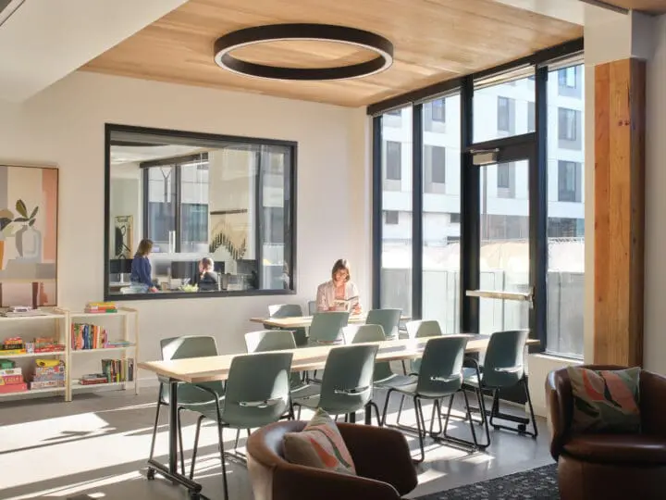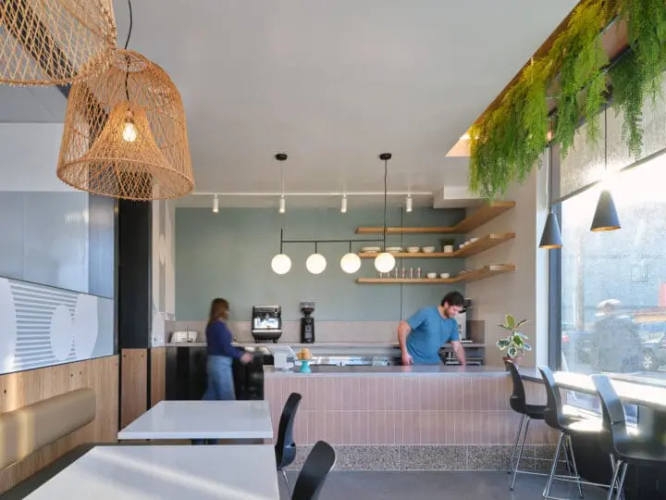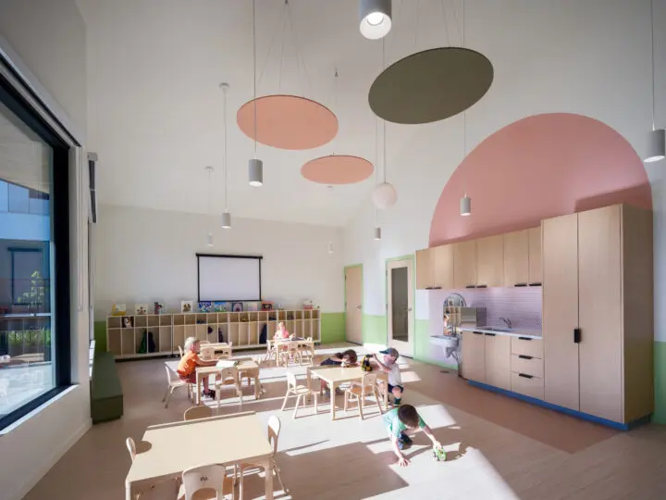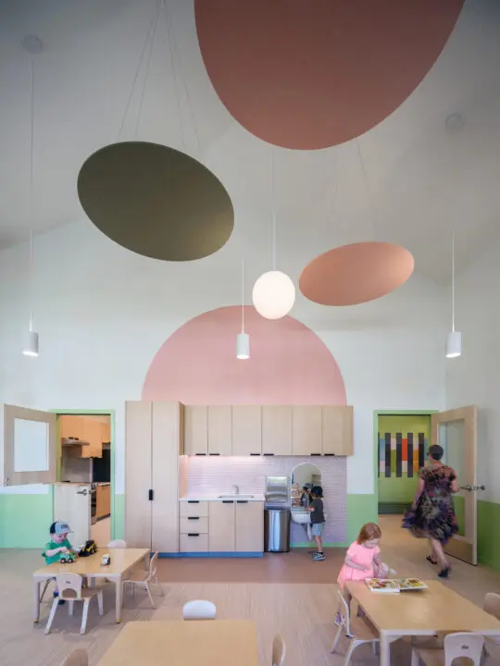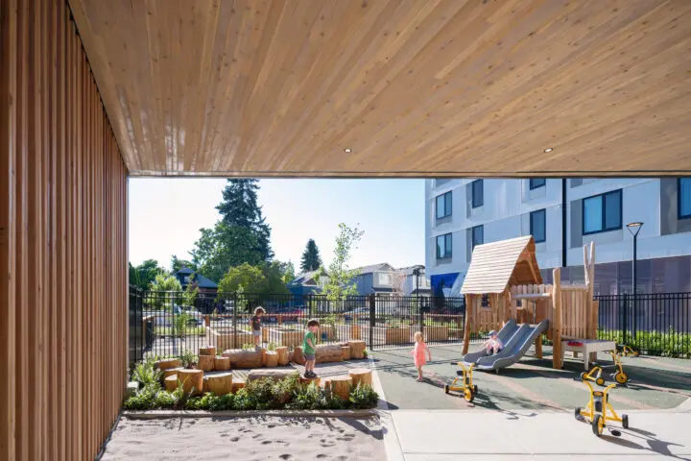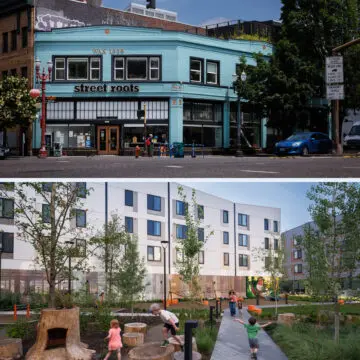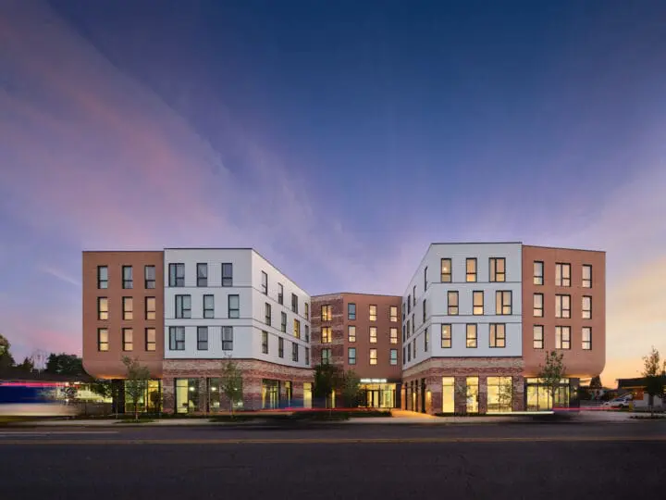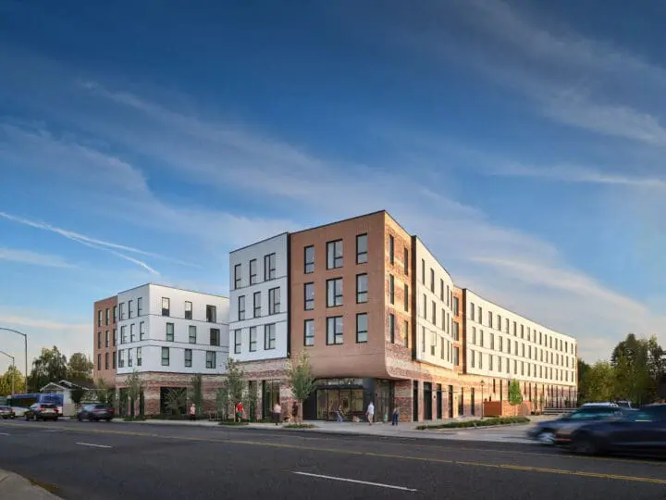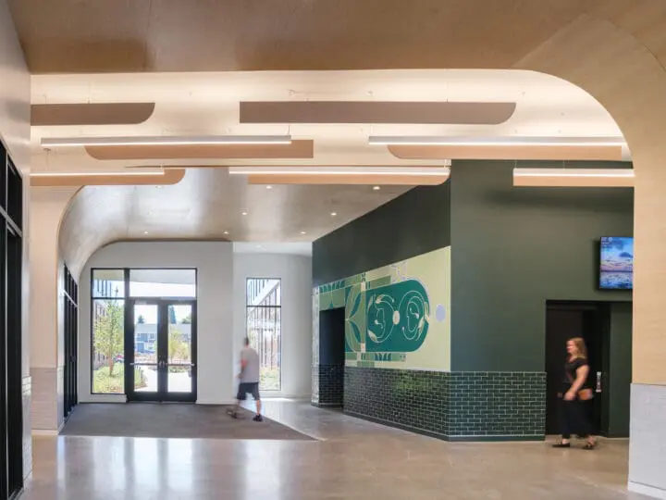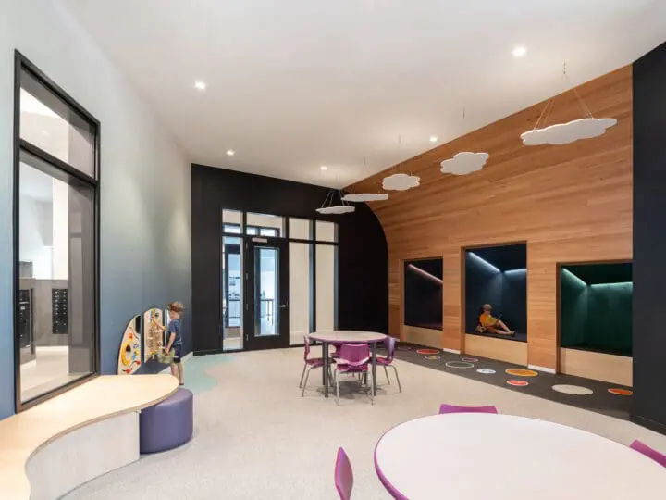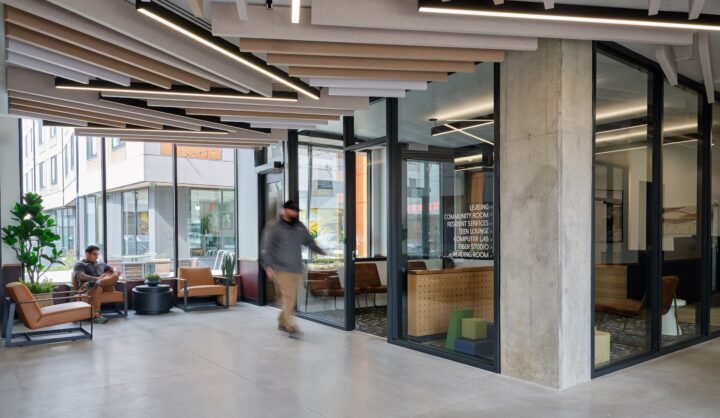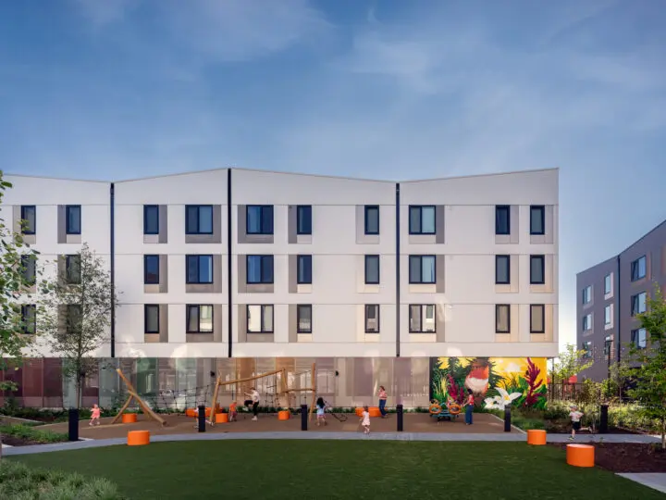
Glisan Landing | Aldea
Providing affordable housing for families, Aldea is one of two residential buildings at Glisan Landing designed to foster a healthy, lively community.
Project Details
Location
Portland, OR
Clients
Related Northwest, Catholic Charities, & Immigrant and Refugee Community Organization (IRCO)
Year Completed
2025
Project Size
112,947 sq. ft.
96 units
Land Recognition
We have a responsibility to not only acknowledge but also elevate Native communities and their needs. This project sits in the area currently known as Portland, which encompasses the traditional village sites of the Multnomah, Wasco, Cowlitz, Kathlamet, Clackamas, Bands of Chinook, Tualatin Kalapuya, Molalla, and many other tribes who made their homes along the Columbia River.
Educating ourselves is an important action. We encourage you to explore the stories of these communities through Native-led resources like David G. Lewis, PhD’s The Quartux Journal and Leading with Tradition.
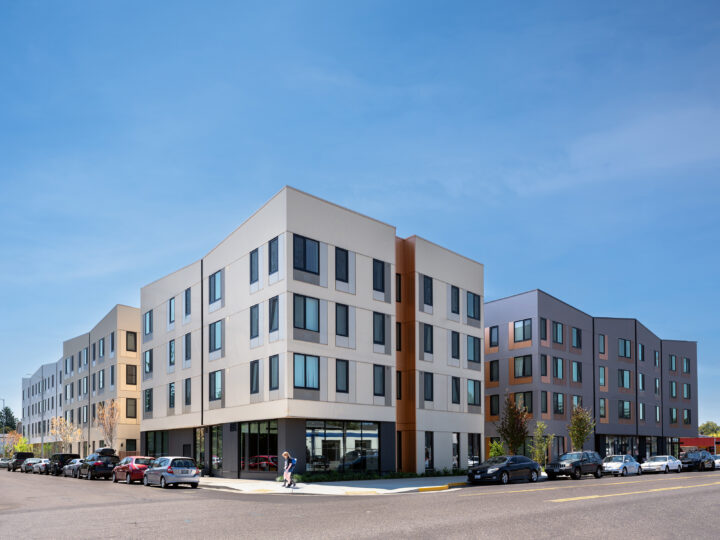
A Vibrant & Diverse Housing Community
A partnership between Related Northwest, Catholic Charities, and Immigrant & Refugee Community Organization (IRCO), Glisan Landing provides 137 units of housing across two buildings in Portland’s Montavilla neighborhood. Aldea includes 96 units of affordable housing, while Beacon, the Permanent Supportive Housing (PSH) building, includes 41 units for people transitioning out of houselessness.
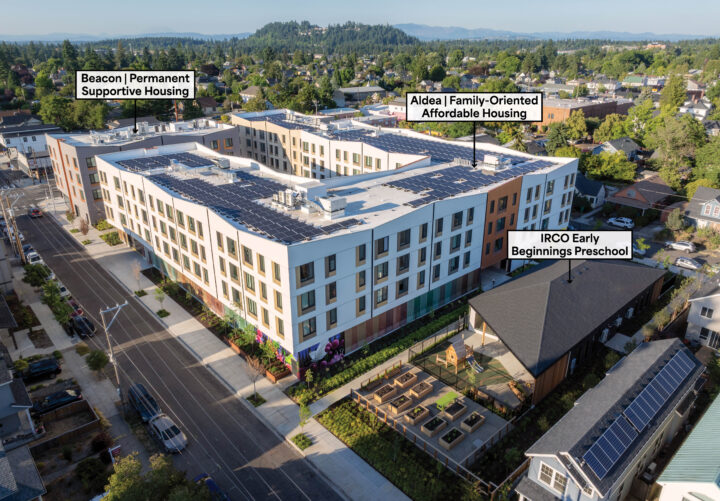
Providing Stability for Families
Glisan Landing provides a housing continuum for residents. Tenants who begin living at Beacon can move to Aldea when they are ready to transition out of Permanent Supportive Housing, allowing them to remain in the immediate community. As the family-focused building at Glisan Landing, Aldea houses studio, one-, two-, three-, and four-bedroom units to support families of all sizes.
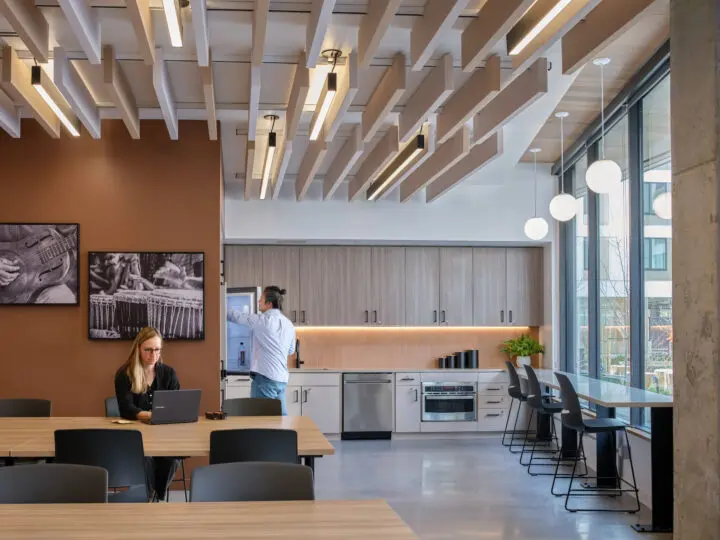
Thoughtful Design Choices
Aldea draws on a desert-inspired palette, combining warm woods and earth tones with jeweled accents on the interior. On the exterior, a wheat-colored cladding is paired with shimmering ginger-hued panels accenting the windows and insets. The palette and materials create a warm, calming environment where residents can feel at home.
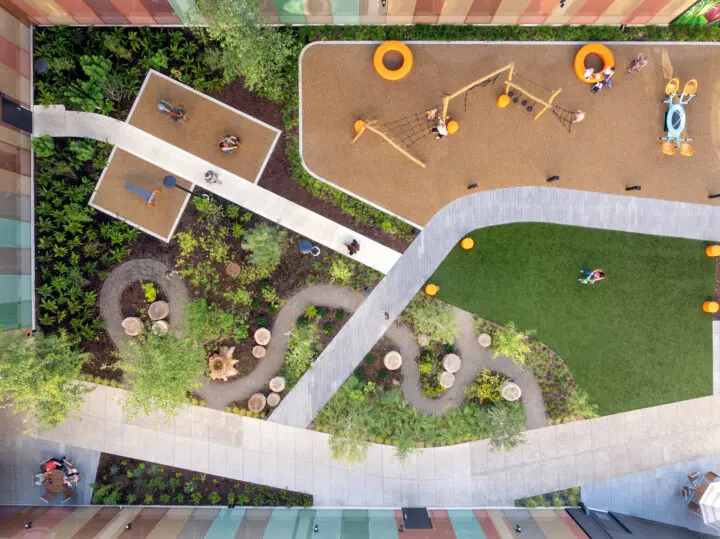
Access to Nature
The inner courtyard is shared by Aldea, Beacon, and the preschool, fostering strong community connections. The courtyard is configured as a series of outdoor rooms to allow various activities to coexist, from an activity lawn and playground to a meandering stroll garden and plazas.
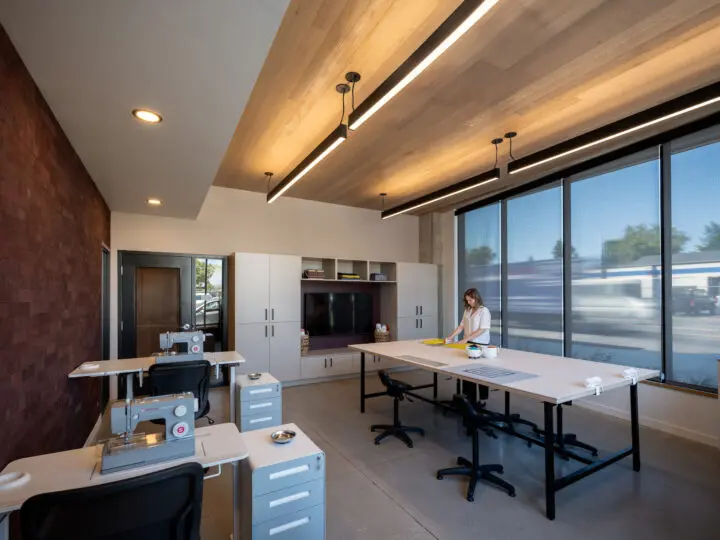
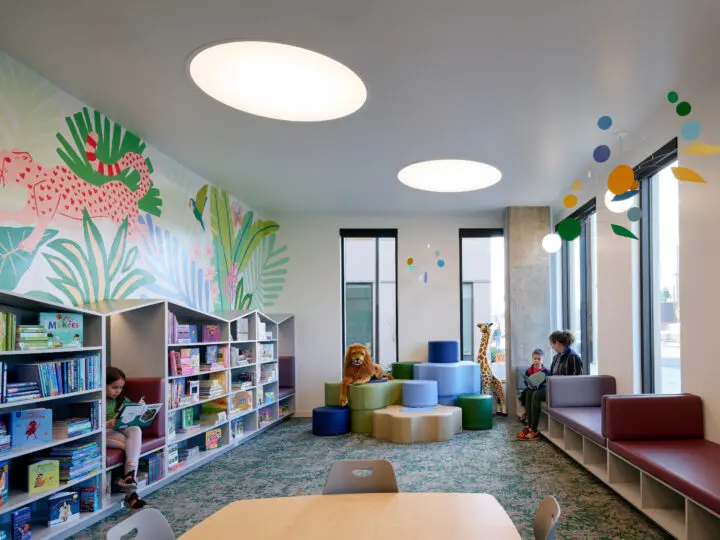
Family-Focused Amenities
Aldea features a range of amenities to support residents. Community spaces include a multicultural children’s reading room, an art studio, a teen lounge, a computer lab, a fitness room, and a courtyard with an exercise circuit. The IRCO Early Beginnings Preschool is also on-site, providing accessible childcare for families. The site is also well supported by nearby parks and amenities, including Rosemont Bluff Natural Area, the Montavilla Community Center, a grocery store within walking distance, and two frequent-service TriMet bus lines.





