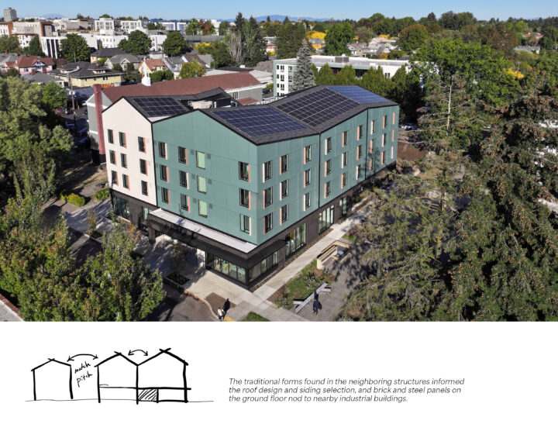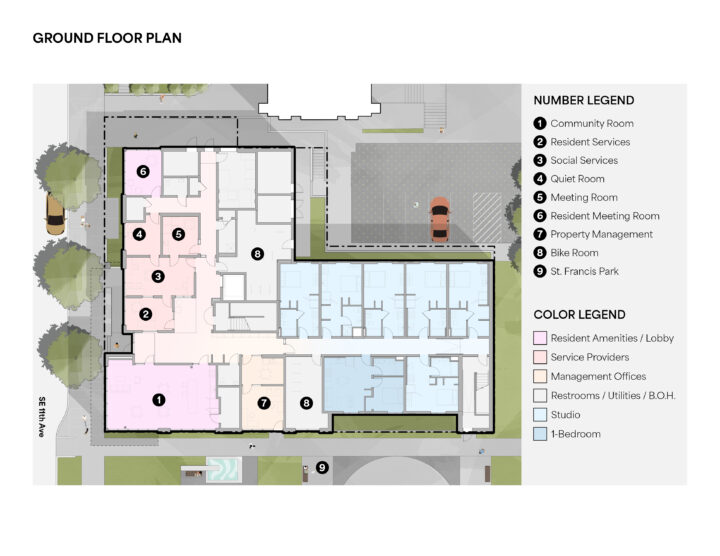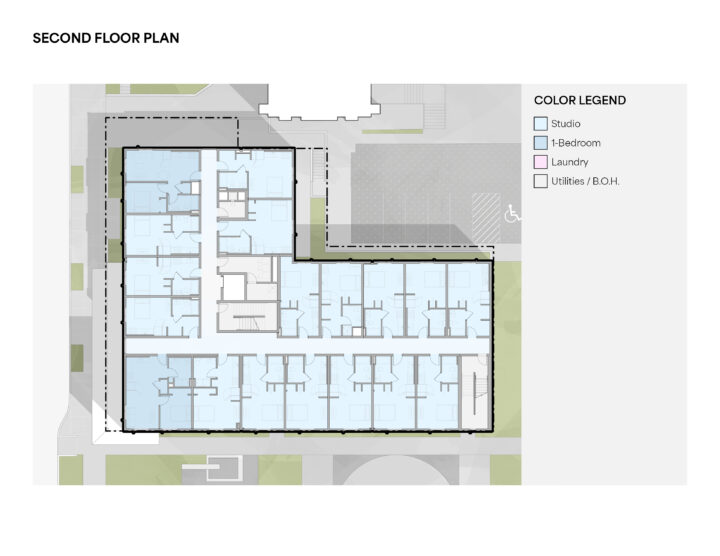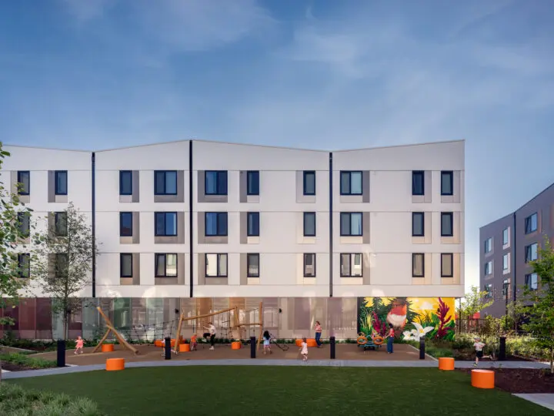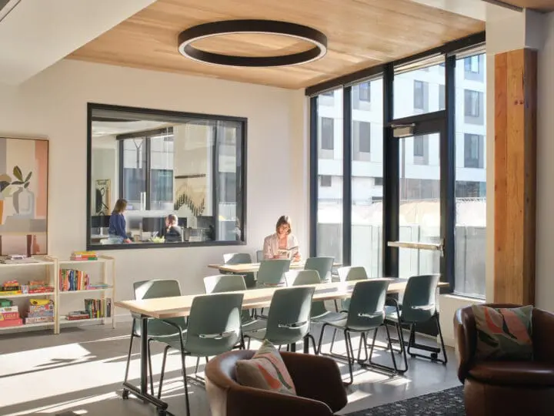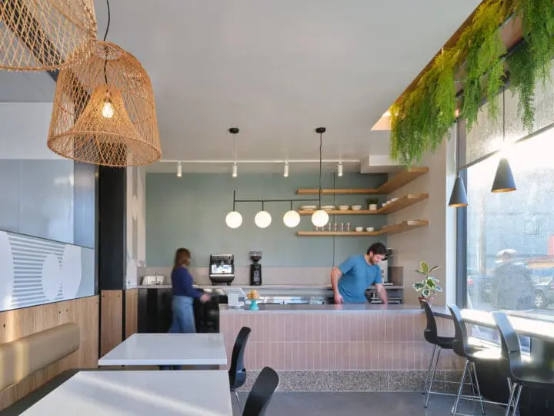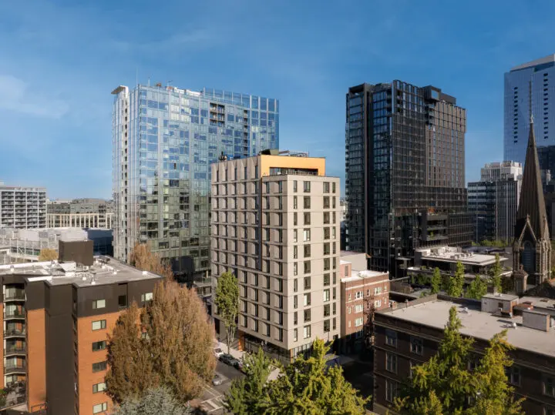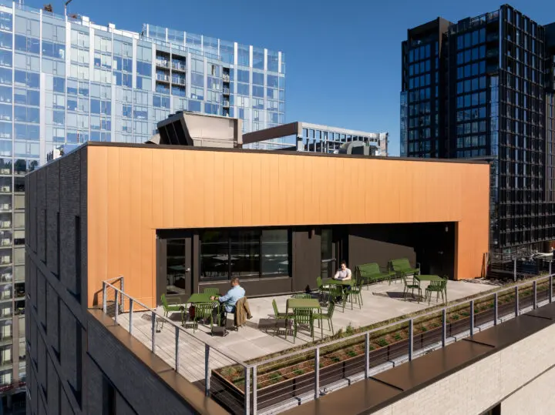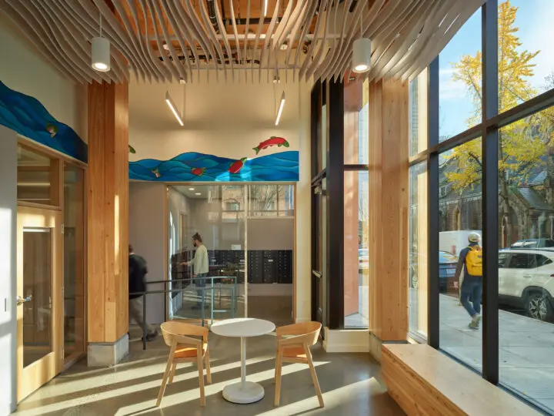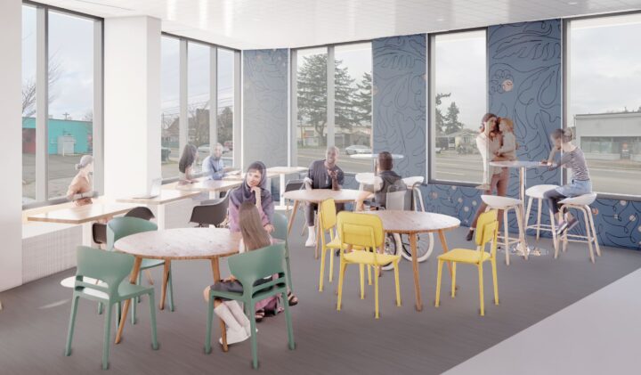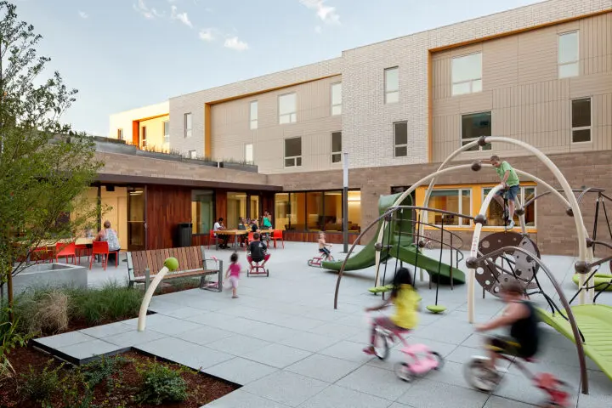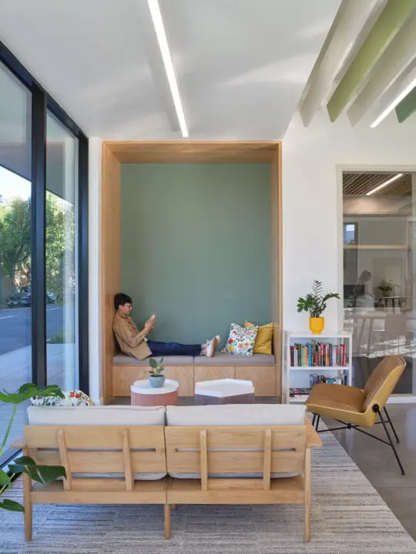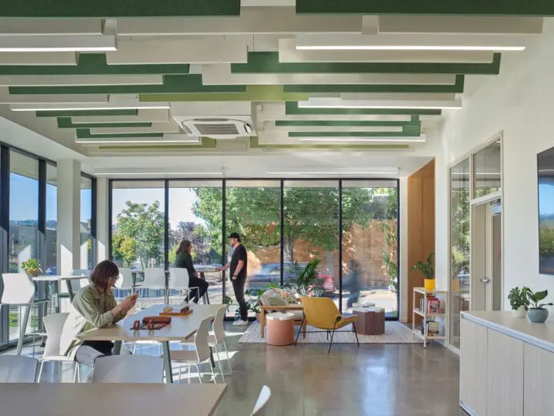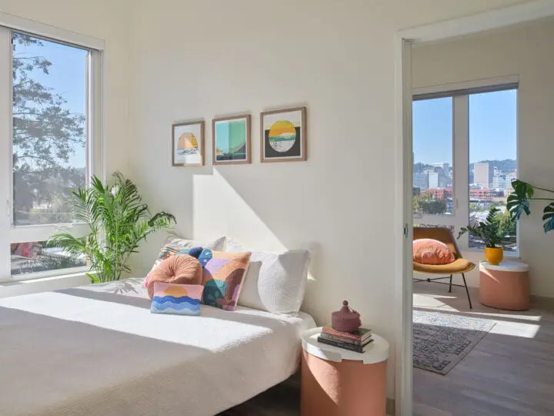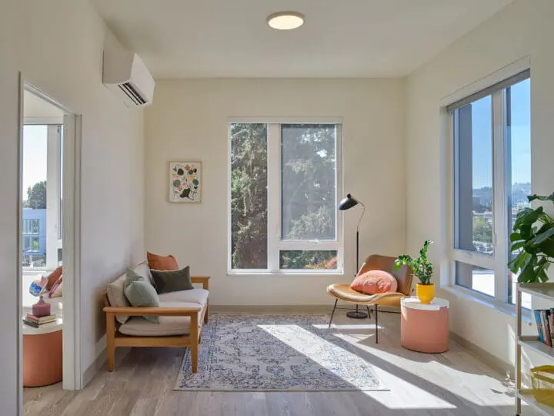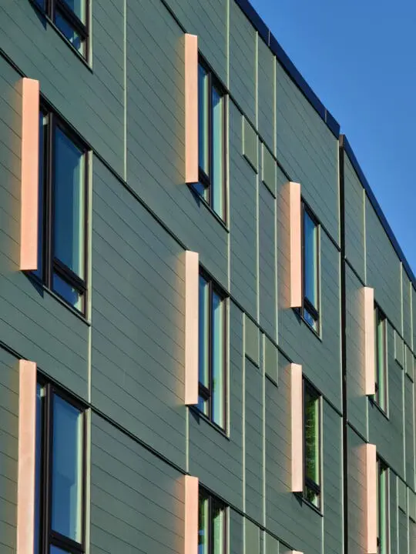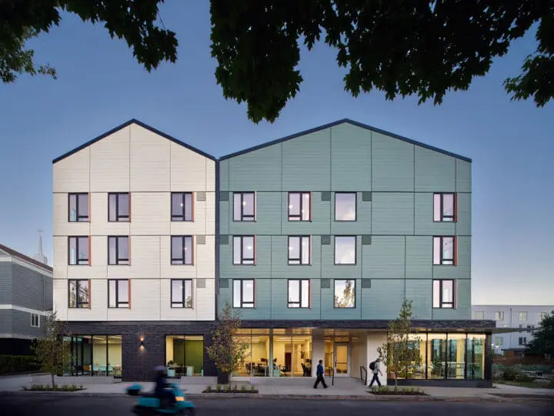
Francis + Clare Place
Located in Portland’s Central Eastside, Francis + Clare Place is a Permanent Supportive Housing community for people transitioning out of houselessness. Through community spaces and on-site services, the project helps create a stable environment for residents.
Project Details
Location
Portland, OR
Client
Catholic Charities / Caritas Housing Initiatives
Year Completed
2024
Project Size
35,844 sq. ft.
61 units
Certification
Earth Advantage Platinum
Land Recognition
We have a responsibility to not only acknowledge but also elevate Native communities and their needs. This project sits in the area currently known as Portland, which encompasses the traditional village sites of the Multnomah, Wasco, Cowlitz, Kathlamet, Clackamas, Bands of Chinook, Tualatin Kalapuya, Molalla, and many other tribes who made their homes along the Columbia River.
Educating ourselves is an important action. We encourage you to explore the stories of these communities through Native-led resources like David G. Lewis, PhD’s The Quartux Journal and Leading with Tradition.
Awards
- 2025 Earth Advantage Project of the Year – Multifamily | Affordable
- 2025 Daily Journal of Commerce TopProjects
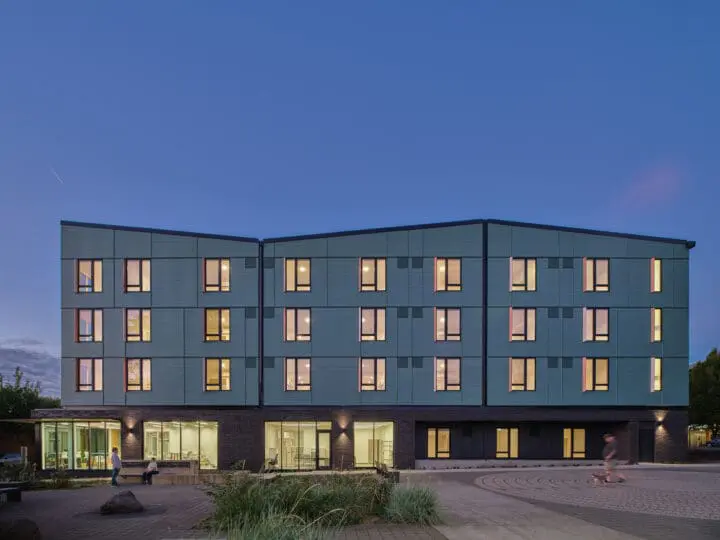
A New Place to Call Home
Francis + Clare Place provides 61 units (54 studios, seven one-bedrooms) of Permanent Supportive Housing (PSH) for people transitioning out of houselessness. The building was designed to activate the adjacent Francis + Clare Commons–a natural space that preserves access to nature in the heart of this bustling, urban neighborhood.
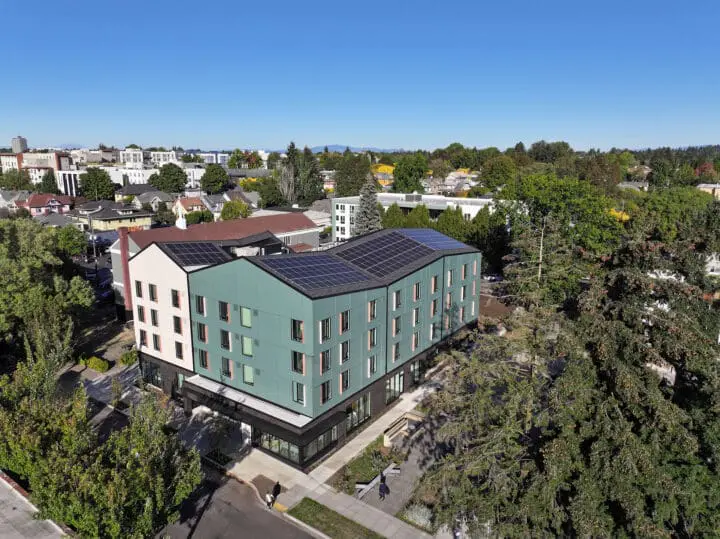
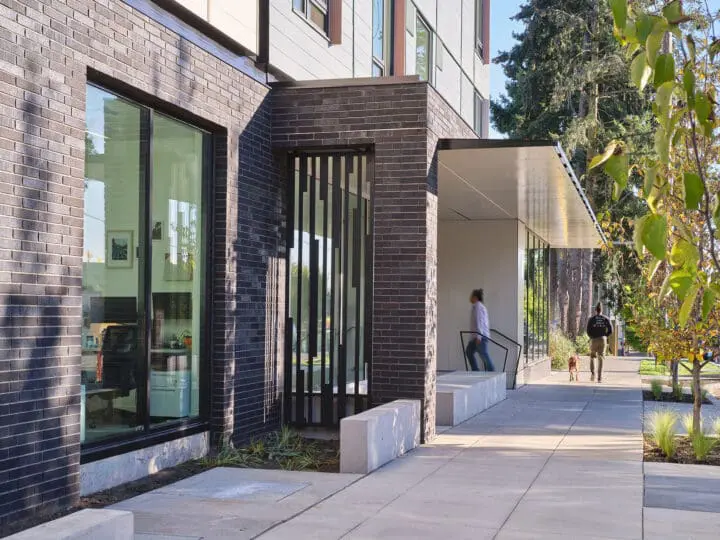
Fitting into the Neighborhood Context
The building’s ‘L’ shape plan maximizes the number of units within the tight site, which was carved out from the existing St. Francis of Assisi Catholic Church property. The building sits between multifamily and single-family residences to the east and industrial buildings to the west. The traditional forms found in the neighboring housing and church structure informed the design of the roof form and the selection of siding, while the use of brick and steel panel around the ground level is a nod to the nearby industrial buildings.
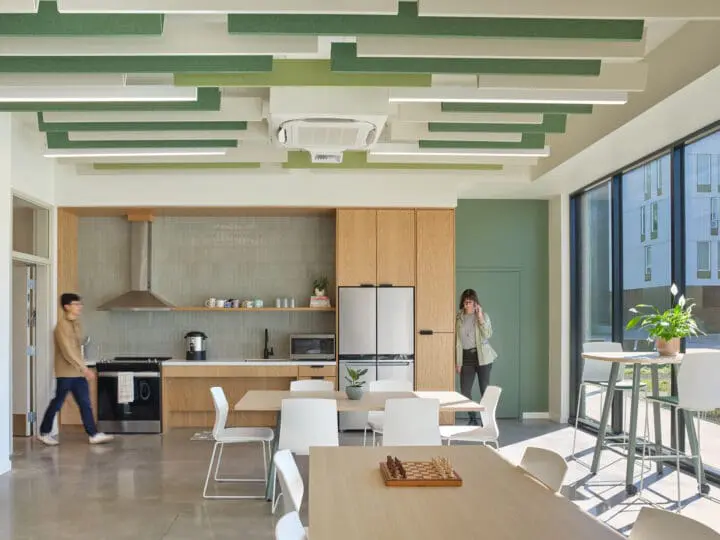
Activated Ground Floor
The ground floor houses residential services, management offices, and a classroom–each of which was integral to the project. To foster activity, the classroom was placed on the corner of 11th Street and serves as a community room for residents. The ground floor also houses the building’s seven one-bedroom units, which are separated from the main circulation/entry area to provide privacy for residents.
Resident Support
On-site health, behavioral and peer support services are provided by Catholic Charities, Cascadia Behavioral Health, and the Native American Rehabilitation Association of the Northwest (NARA NW). The AfroVillage Movement and NARA partnered with Catholic Charities throughout the development process on engagement activities and outreach to communities most impacted by houselessness in the area. The site’s location in the amenity-rich Central Eastside District offers access to workforce training opportunities, grocery and convenience stores, bike routes, and frequent service bus lines.
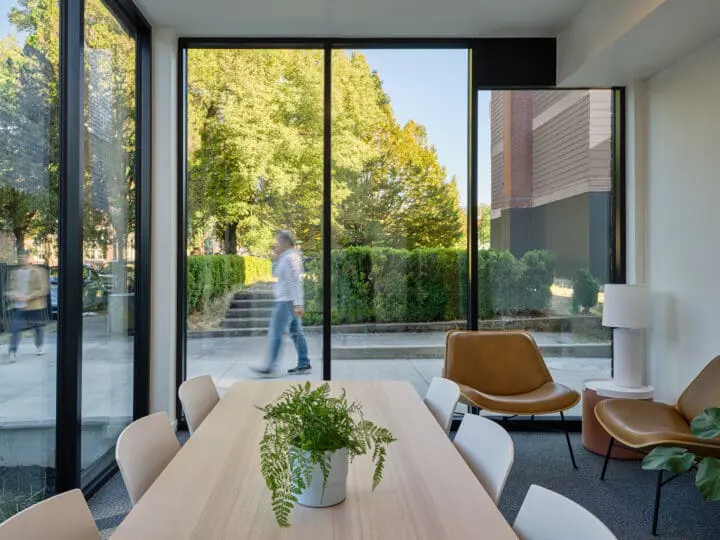
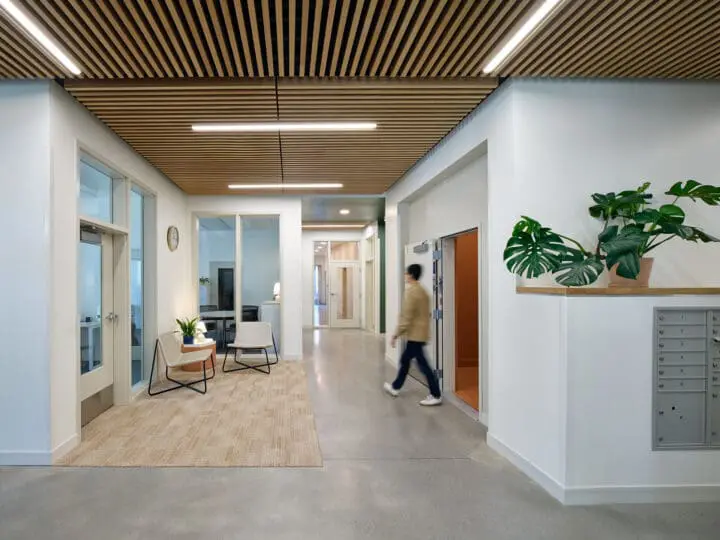
Trauma-Informed Design
The transition for formerly houseless individuals into indoor living can be difficult, as they may feel uncomfortable in the new space. To support residents in this transition, the design team took care to ensure the building integrated trauma-informed design elements. A serene and nature inspired color palette, is featured throughout common spaces and units, and large windows bring in ample natural light. Ample transparency in common areas and clear wayfinding create a safe place for residents and on-site support staff.
As you look around, you’ll see more than just bricks and mortar. You are seeing a vibrant community taking shape. Here residents will experience the profound benefits of communal life, offering and receiving support in a nurturing environment.— Kaleen Deatherage, Interim Director of Catholic Charities
