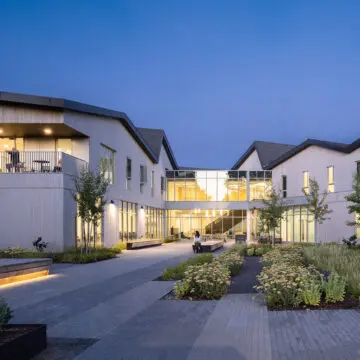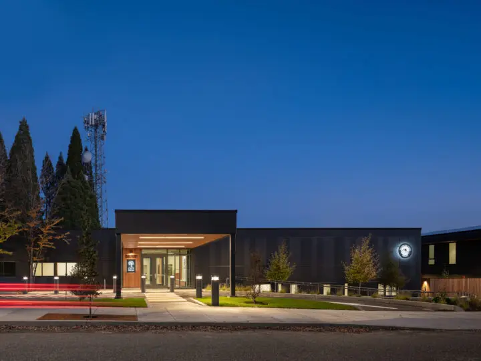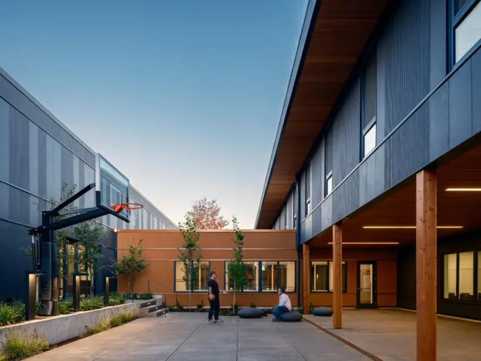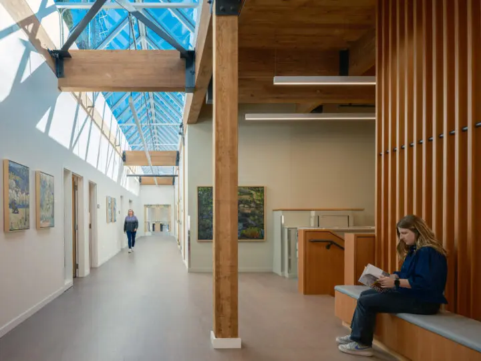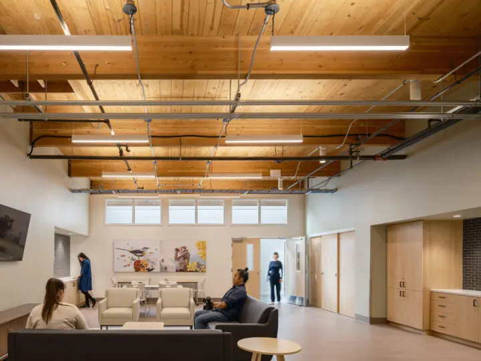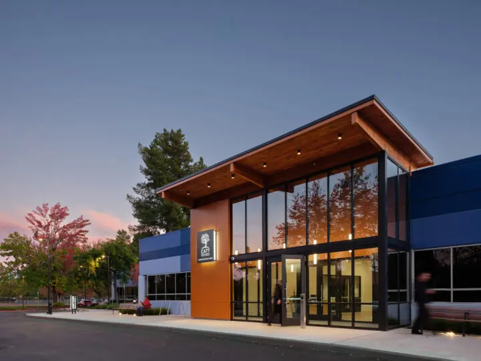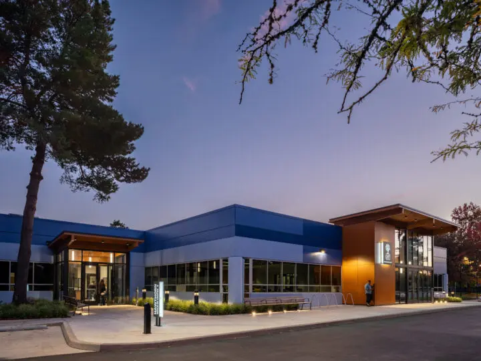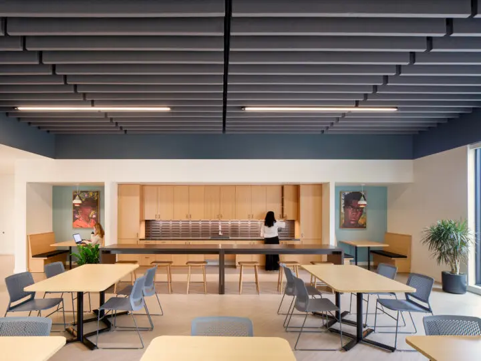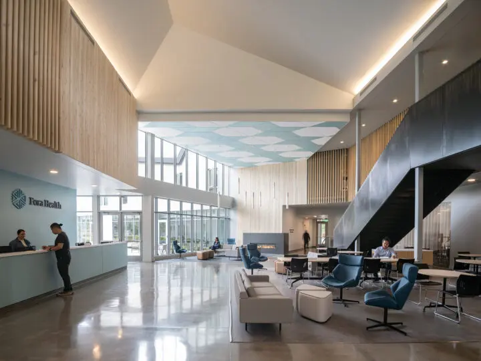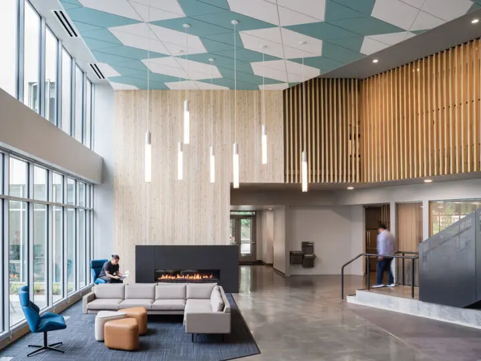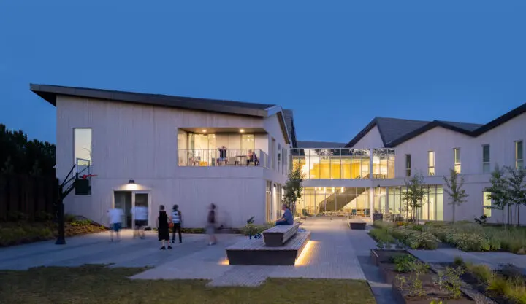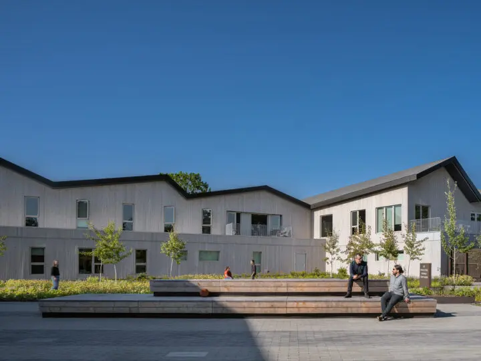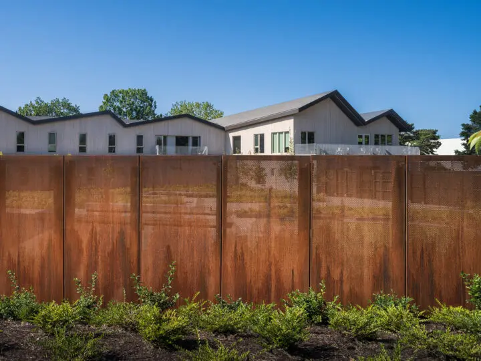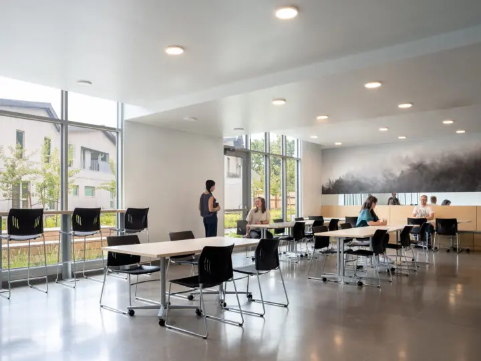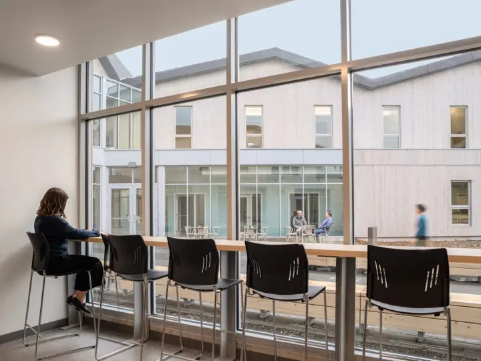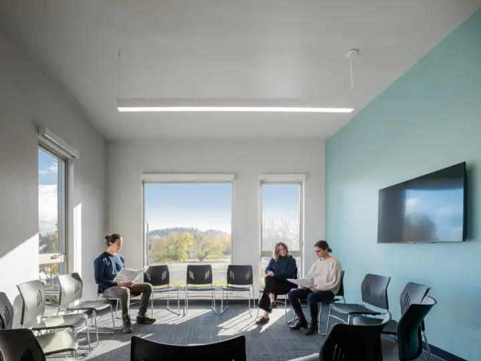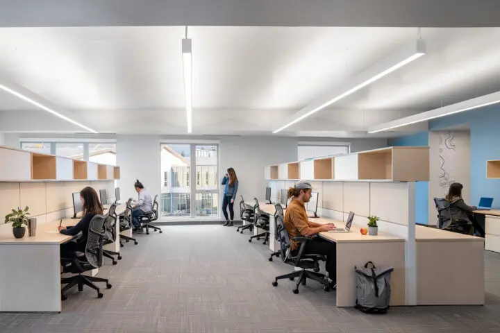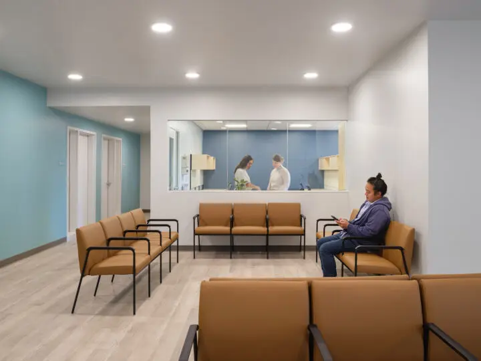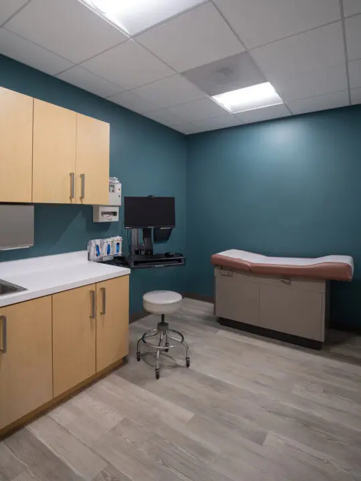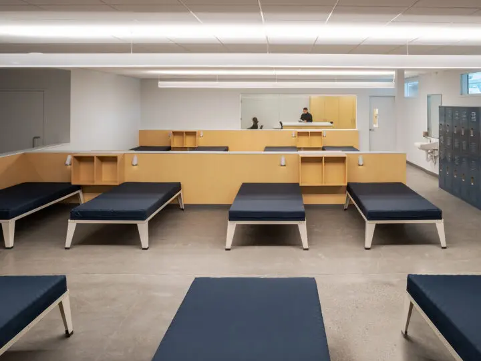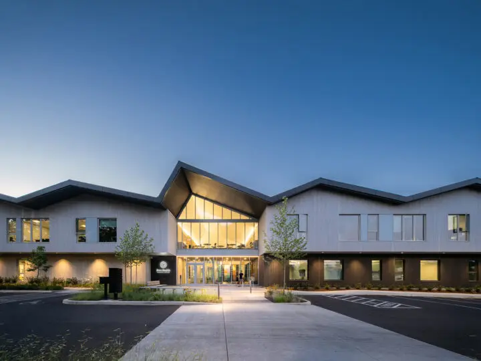
Fora Health
The new comprehensive facility for Fora Health brings together their adult addiction treatment programs and administrative offices in a contemporary, trauma-informed environment that helps remove the stigma of rehab.
Project Details
Location
Portland, OR
Client
Fora Health
Year Completed
2022
Project Size
53,400 sq. ft.
Sustainability
A commitment to indoor environmental quality drove the selection of healthy materials and finishes, including carpet, paint, and phthalate-free LVT flooring. External roof insulation and a variable refrigerant flow (VRF) mechanical system with an energy recovery ventilator (ERV) unit contribute to the building’s energy efficiency.
Land Recognition
We have a responsibility to not only acknowledge but also elevate Native communities and their needs. This project sits in the area currently known as Portland, which encompasses the traditional village sites of the Multnomah, Wasco, Cowlitz, Kathlamet, Clackamas, Bands of Chinook, Tualatin Kalapuya, Molalla, and many other tribes who made their homes along the Columbia River.
Educating ourselves is an important action. We encourage you to explore the stories of these communities through Native-led resources like David G. Lewis, PhD’s The Quartux Journal and Leading with Tradition.
Awards
- 2024 AIA Oregon Citation Award
- 2023 AIA National Healthcare Award
- 2022 Portland Design Commission Design Excellence Award
- 2022 Oregon ASLA Design Honor Award, General Design
- 2022 Daily Journal of Commerce Top Projects, 1st Place, Healthcare and Life Science Category
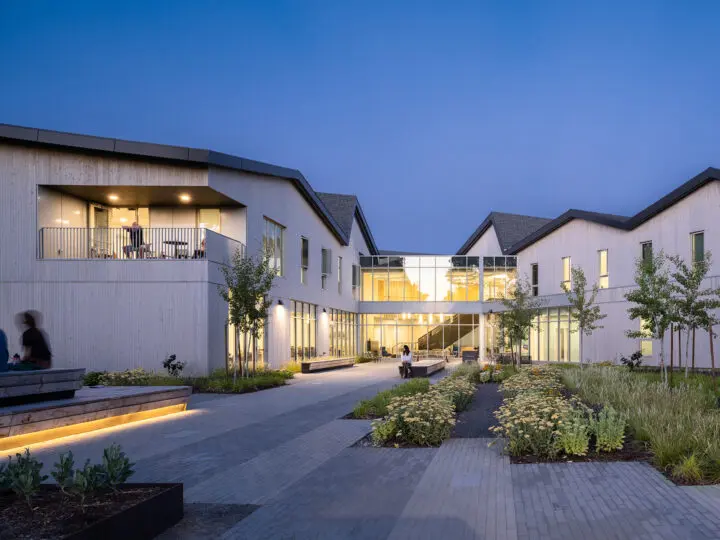
"A Place For Healing"
This phrase guided the vision for the new Fora Health, which transformed over three acres in East Portland from a vacant urban property into an unmatched treatment campus. To support Fora Health’s philosophy of treating addiction as a medical issue rather than a moral failing, the new building provides spaces for their residential, outpatient, and detox programming. The building embraces a central courtyard, providing patients access to nature with areas that allow for active, passive, and meditative uses.
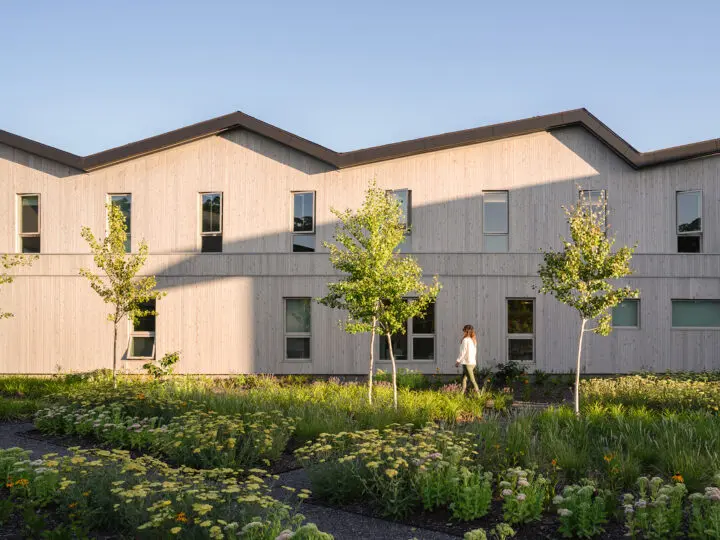
Under One Roof
An undulating gabled roof bridges the site’s varied context. It physically and symbolically unites the building’s programs “under one roof.”
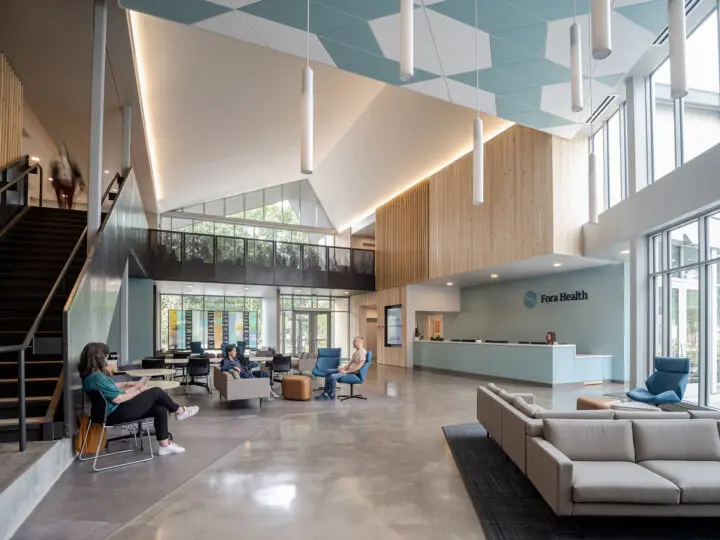
Open & Welcoming Entrance
The central lobby’s floor-to-ceiling glass, gabled ceiling, ethereal grand stair, light wood, greenery, and range of seating options create an airy, open, and welcoming reception and intake experience. A connected community room provides a divisible space for fundraising and community meetings for up to a hundred people.
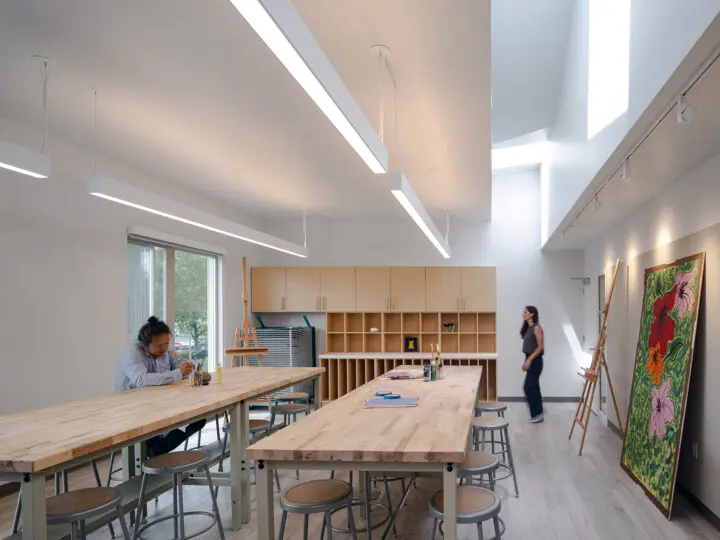

Holistic Wellness & Recovery
As part of Fora Health’s commitment to “caring for the whole person,” they practice a continuum of care, offering patients and residents various impactful activities that help them express themselves, develop healthy habits, and build resilience. An art studio, fitness center, library, and commercial kitchen provide recreational activities and nutrition to help patients build healthy habits and practice self-expression. With these flexible and nurturing spaces, Fora can host yoga workshops, cooking classes, art projects, and countless other activities that encourage holistic wellness and recovery.
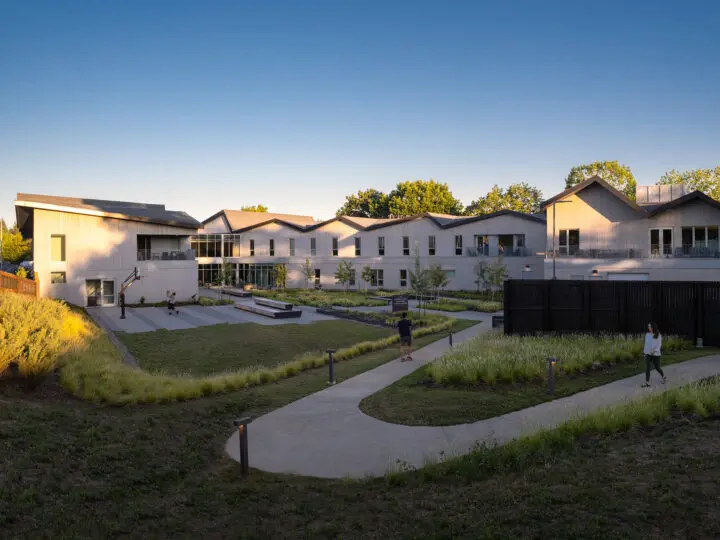
Trauma-Informed Design
A trauma-informed design approach guided various design elements and features both inside and out. In the courtyard, raised garden beds and a basketball court inspire self-reliance and provide connection to the natural world. The natural topography encourages discovery, with a new winding path leading to the Council Ring, an outdoor meeting space surrounded by mature evergreen trees. Inside, we positioned the reception desk to the side of the lobby for a less imposing approach upon arrival. Throughout the building, a serene interior palette and natural and healthy materials, maximum openness with no blind corners or dead-end corridors, and clear wayfinding create a safe space for all.
Faced with a challenging program, the building, from its exterior, feels like home. The design team did a fantastic job of integrating the building into the site and nature.— 2023 AIA National Healthcare Award Juror
