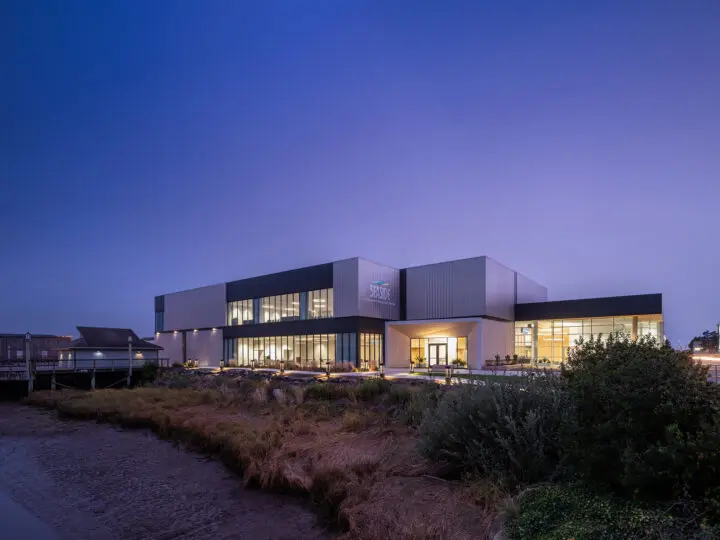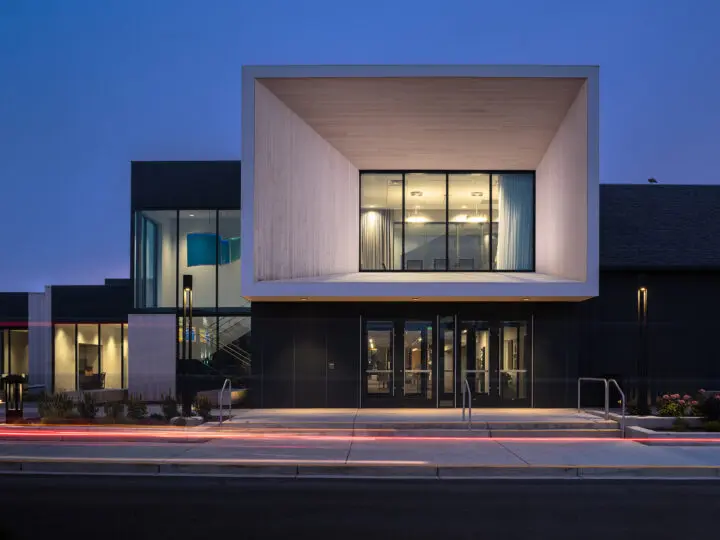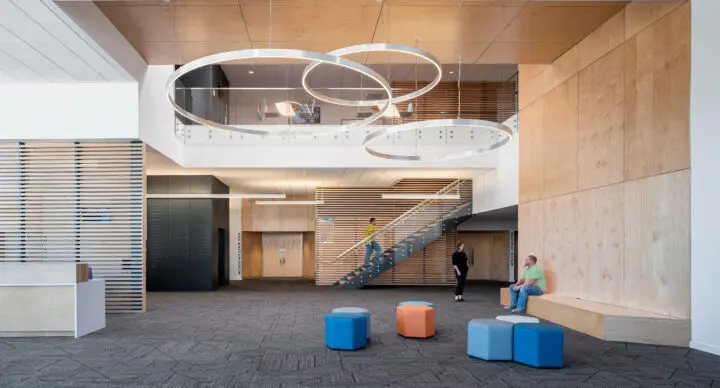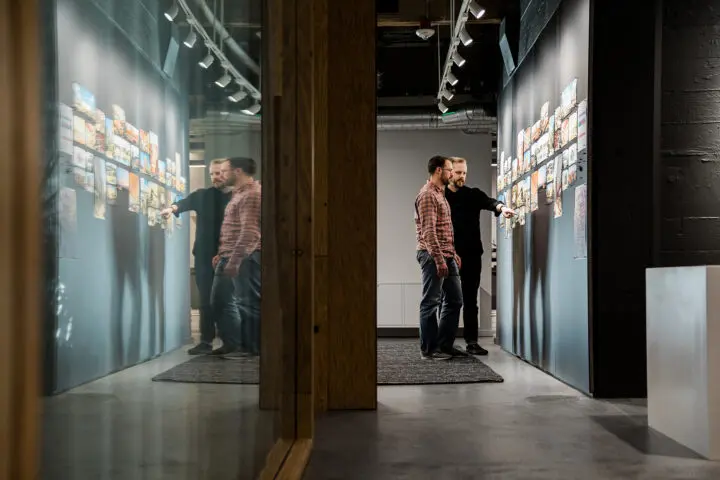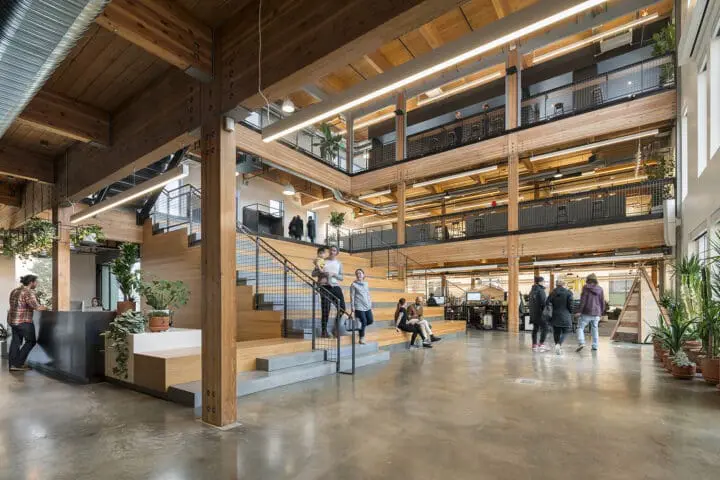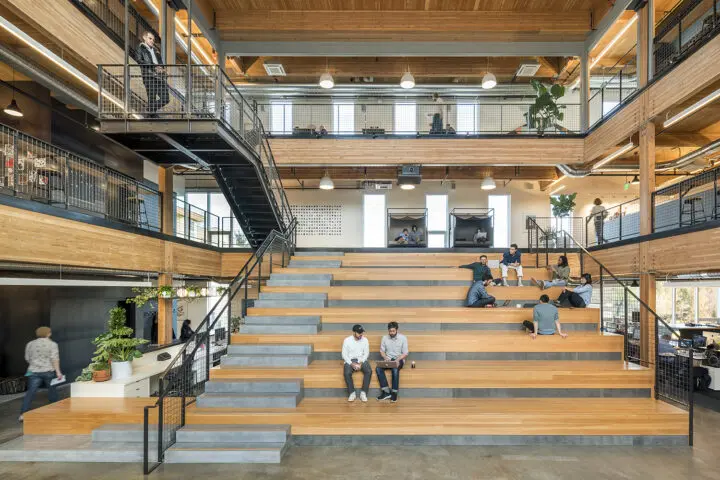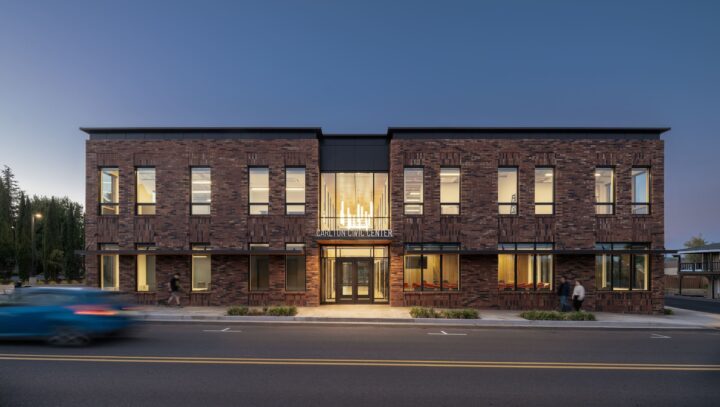
Carlton Civic Center
Combining community center, city office, and public safety functions into one new building, Carlton Civic Center provides a new hub in the small city, just one block from its downtown core.
Project Details
Location
Carlton, OR
Client
City of Carlton
Year Completed
2024
Project Size
12,829 sq. ft.
Land Recognition
We have a responsibility to not only acknowledge but also elevate Native communities and their needs. This project is located in what is now known as Carlton, traditional lands of the Atfalati (or Tualatin) branch of the Kalapuya Tribe. This Tribe once lived across much of modern Washington County and some of northern Yamhill County but was forcibly relocated to the Grand Ronde Reservation in the 1850s.
Educating ourselves is an important action. We encourage you to explore the stories of these communities through Native-led resources like Oregon State University Professor David G. Lewis, PhD’s The Quartux Journal, and by visiting the Chachalu Tribal Museum and Cultural Center.
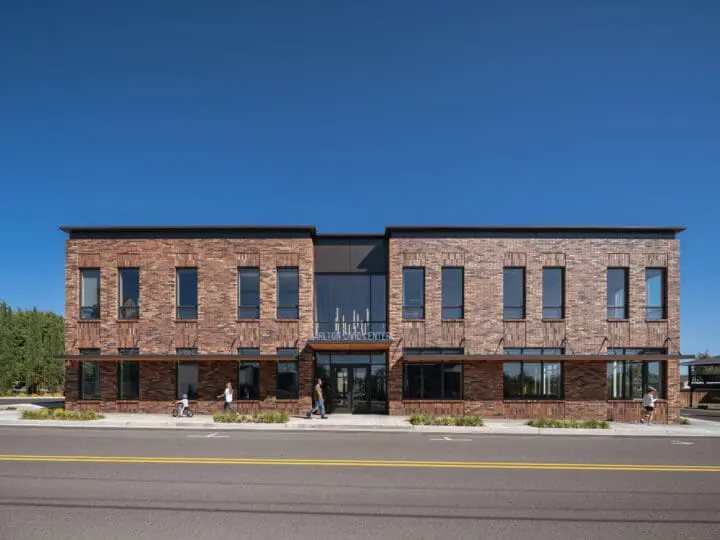
A New Hub in Carlton, Oregon
Carlton Civic Center was thoughtfully designed to fit into the city’s current context, with its organization, form, materials, and features inspired by Carlton’s history, character, and industries. Holst’s involvement in the project began in 2019 by helping George Fox University design students develop a new program and concept for a new City Hall as part of their final student project. While the basis for the project evolved due to practical considerations, the student concept helped set the groundwork for the program and an intentional, defining gesture in the final design.
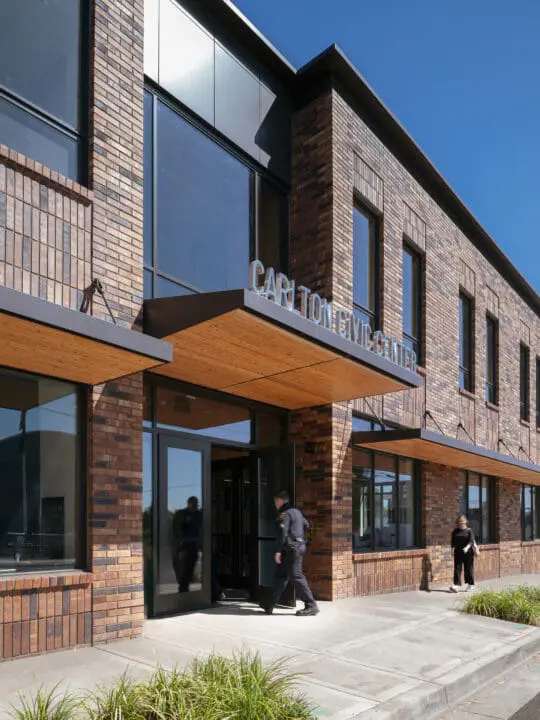
Fitting Into the Historical Context
The building is predominantly clad on all façades with a brick veneer system that aligns with the historical context.
Locally Inspired Design Elements
The local wine industry and Carlton’s agricultural, logging, and viticulture history inspired the overall design concept as well as the materials and color palette of the building. Wine-tinged color variations in the classic reddish-brown exterior brick, along with the intentional use of exposed wood framing and cladding, evoke a strong sense of place rooted in Carlton’s wine industry and agrarian heritage. On the interior, earth tones reflect the local terroir.

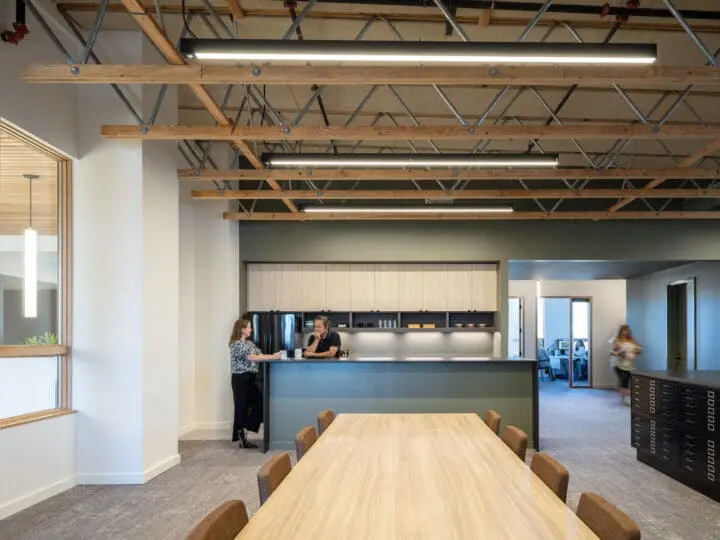
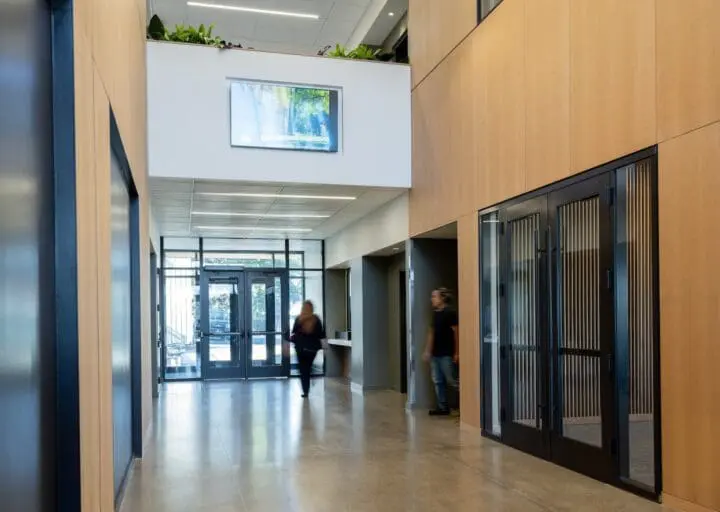
Connected & Purposeful Design
Holst’s design divides the building into two primary wings—a community and public service wing to the east and a secure public safety wing to the west—both flanking the inviting community-oriented lobby that bisects the building into its two primary wings. This central circulation space also doubles as a pre-function space for the new ground-floor community room.

