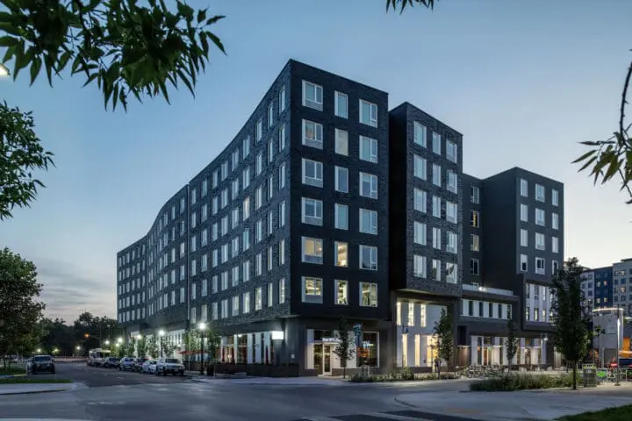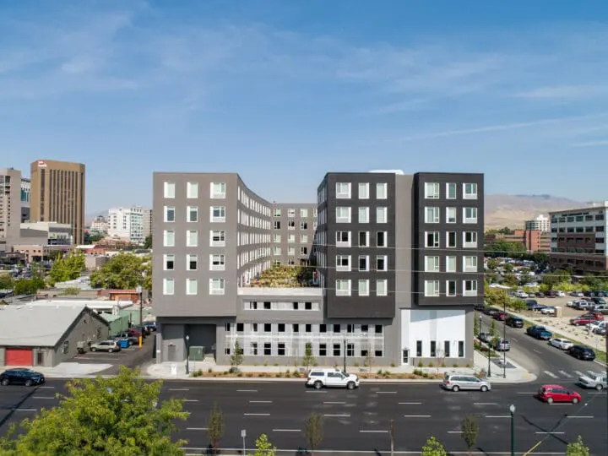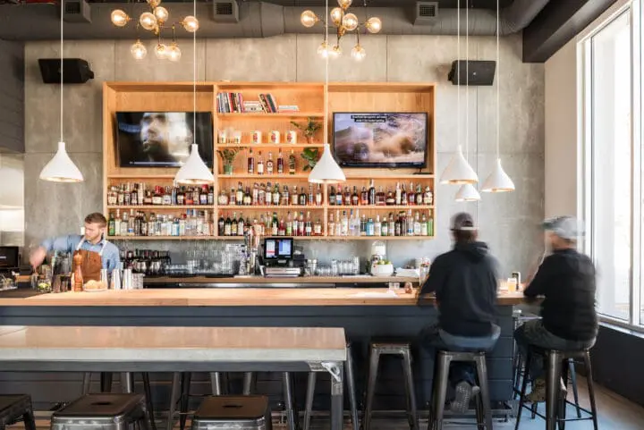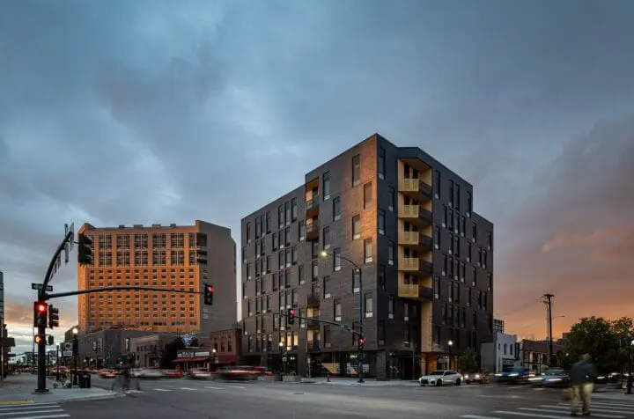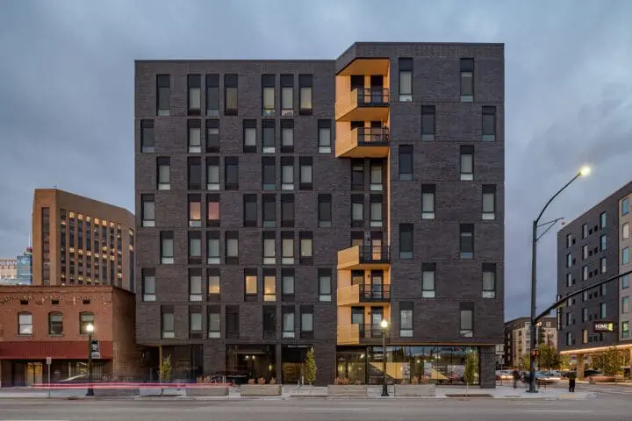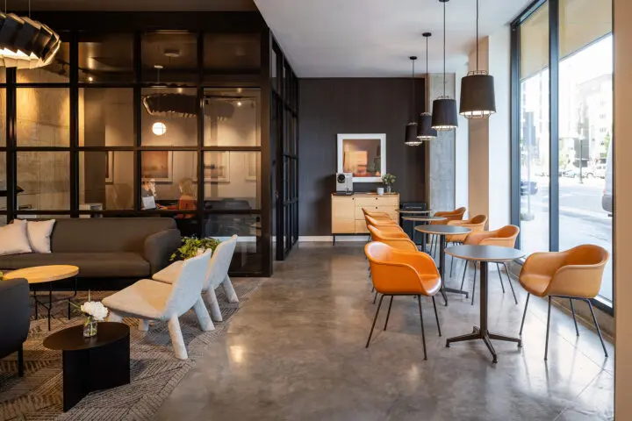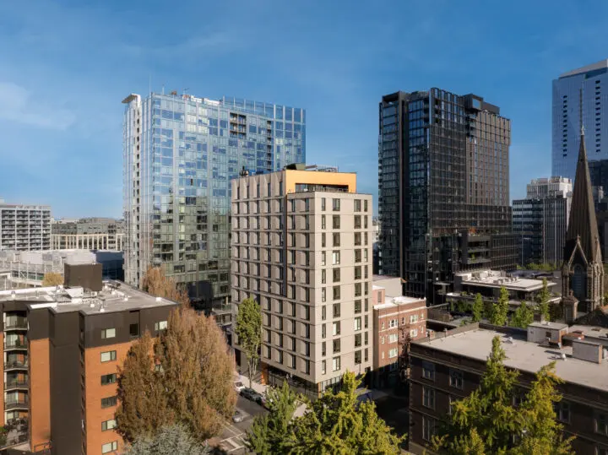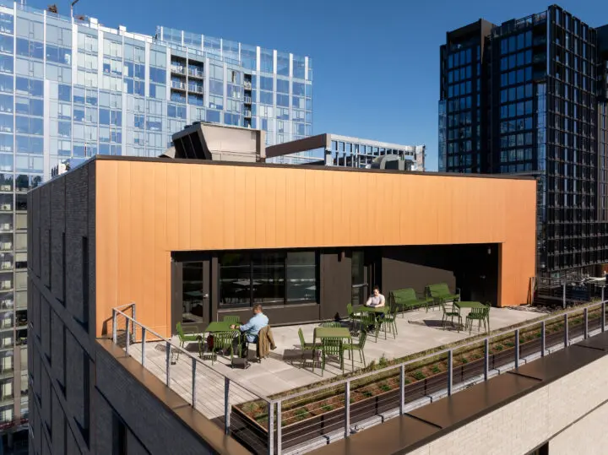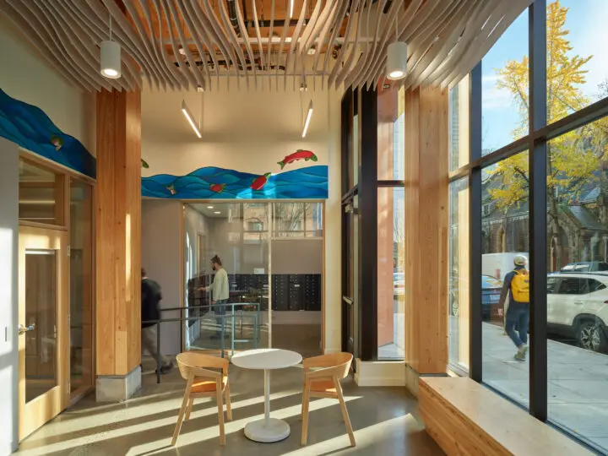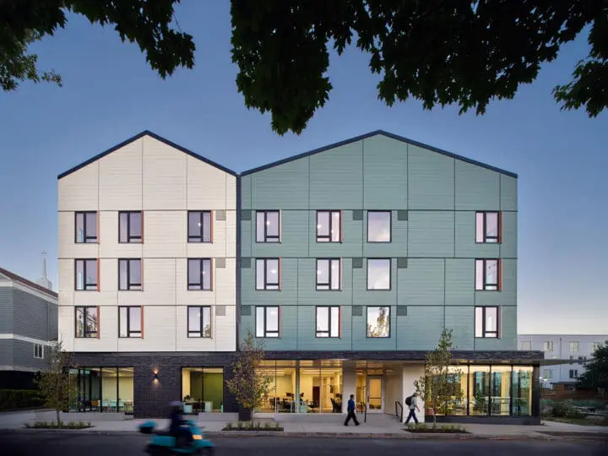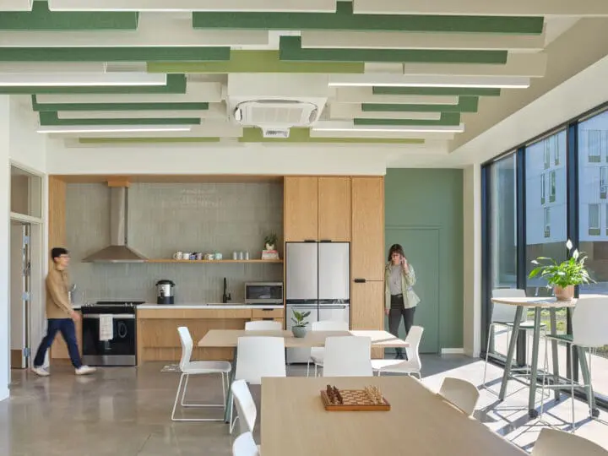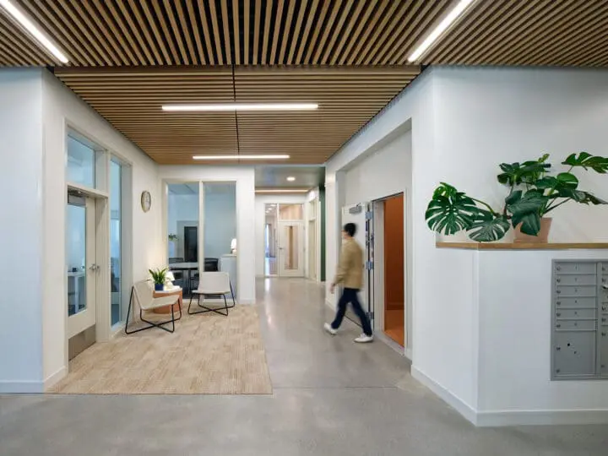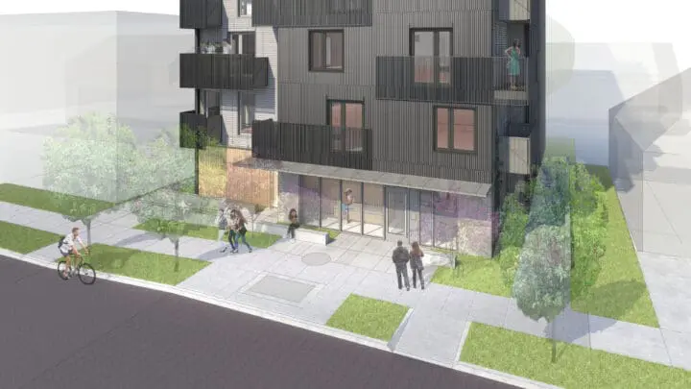
Capitol Hill Passive House
A housing proposal for Seattle’s Capitol Hill Neighborhood, the Capitol Hill Passive House was designed to be a highly sustainable multifamily building.
Project Details
Location
Seattle, WA
Client
Coho Collaborative
Year Completed
Unbuilt
Project Size
30,000 sq. ft.
70 units
Sustainability
This project was designed to meet PHIUS certification, EPA Indoor airPLUS certification and Energy Star Multifamily New Construction certification. The criteria of PHIUS certification required careful consideration given the challenging urban site which came with complex zoning requirements that limited design choices. We utilized exterior balconies as an organizing principal for the design, an amenity for the residents, and as external shading elements to assist with reducing energy consumption. We also incorporated other systems to reduce energy consumption and embodied carbon, such as highly efficient mechanical and hot water systems, efficient windows, and a wood structure.
Land Recognition
We have a responsibility to not only acknowledge but also elevate Native communities and their needs. This project sits in the area currently known as Seattle, home to at least 17 known Duwamish village sites by the early 1850s. When a crucial treaty was signed in 1855, Duwamish people were expected to leave their homeland. Those who stayed behind remain unrecognized by the federal government. Many other descendants joined tribes and bands within the Suquamish, Tulalip and Muckleshoot nations. All of these tribes maintain a cultural and physical presence in the Seattle area. Educating ourselves is an important action. We encourage you to explore the stories of these communities through Native-led resources like the Duwamish Tribe’s website and UW’s A Supportive Guide to Land Acknowledgements.

Sustainable Housing in a Popular Seattle Neighborhood
Capitol Hill Passive House was designed as an eight-story building over a basement, providing approximately 30,000 square feet of housing. It was planned to have 70 units, including a mix of one-bedroom, studio, and Small Efficiency Dwelling Units.
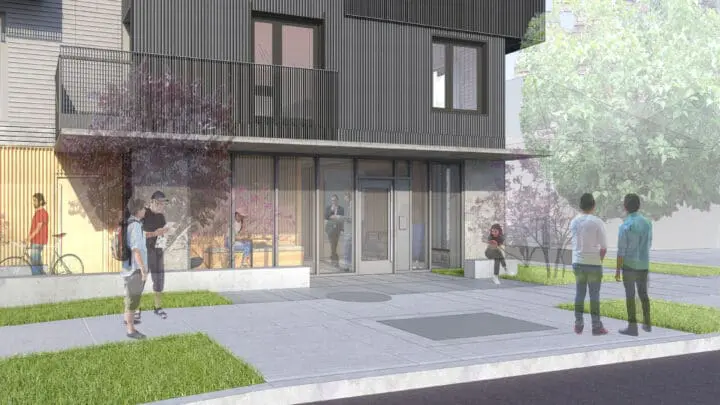
Healthy Materials
Seattle’s Priority Green Expedited program further mandates Low VOC materials and the use of products with no added urea formaldehyde. These measures will enhance the health and comfort of the building occupants.
Ample Amenities
Amenity spaces would be a street-facing lobby and lounge area and a roof deck with views of downtown and the Olympic Mountains. The design concept also provides an indoor amenity space for residents on the 8th floor with an adjoining second roof deck that connects to the upper roof deck.
