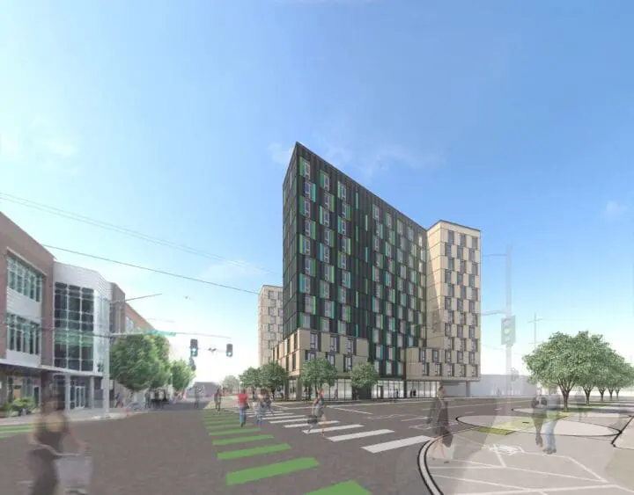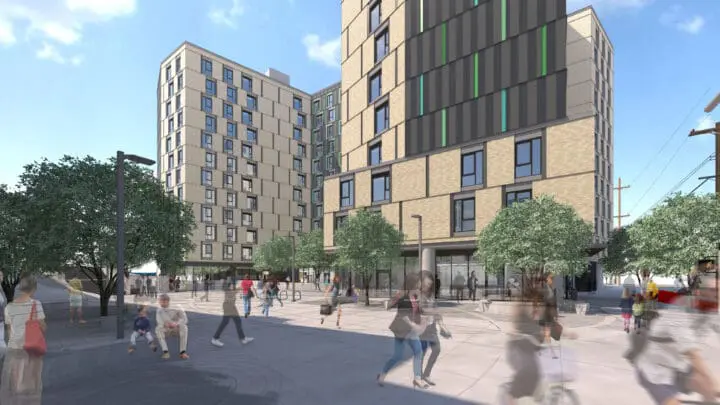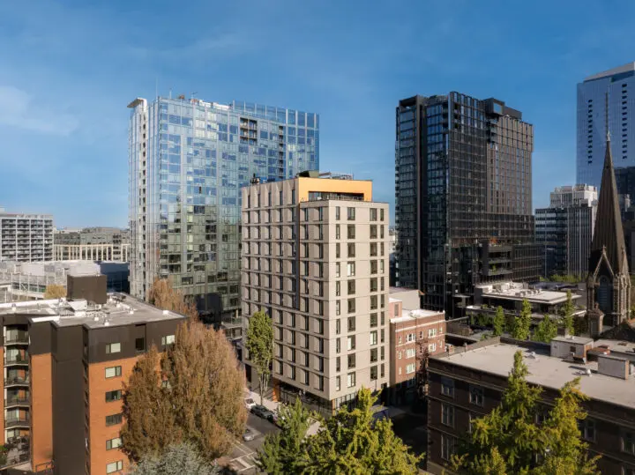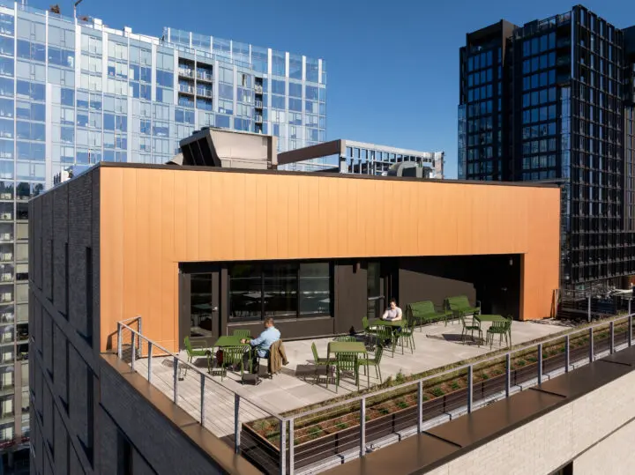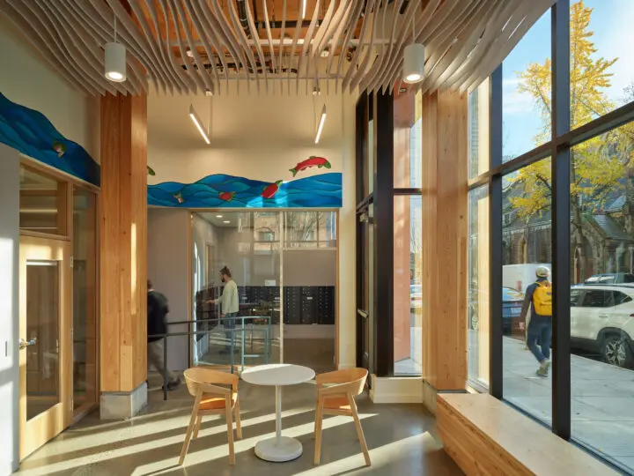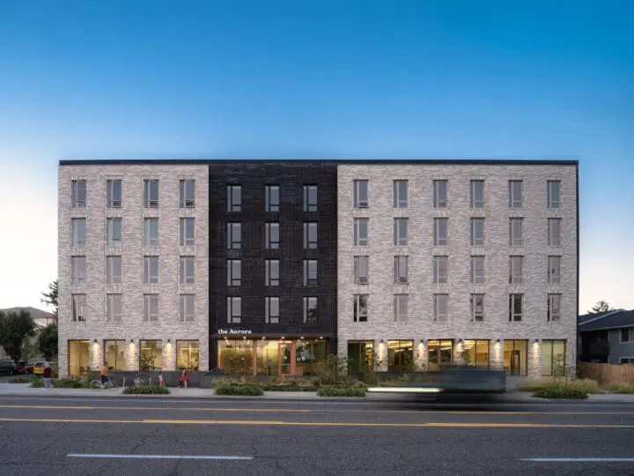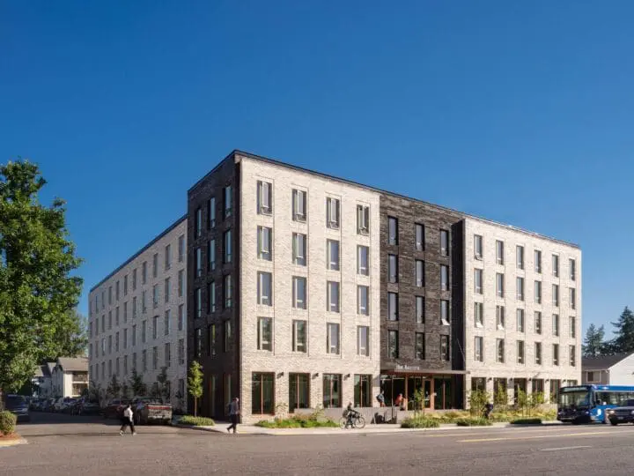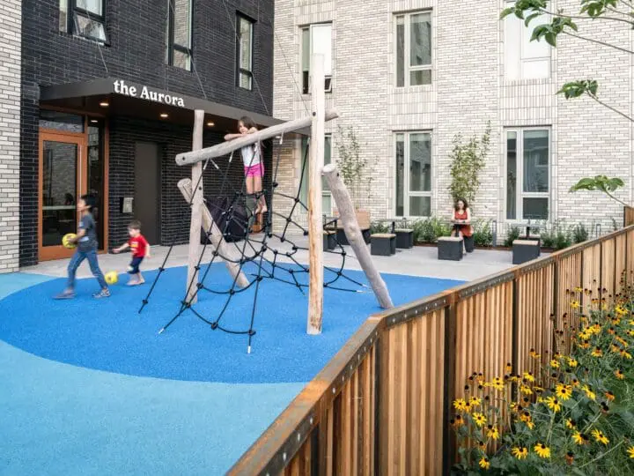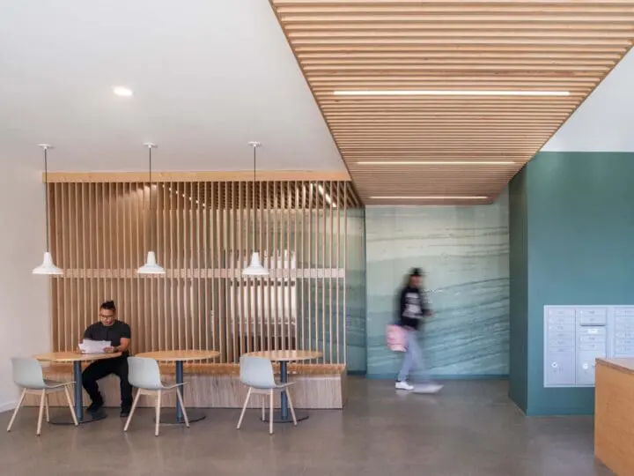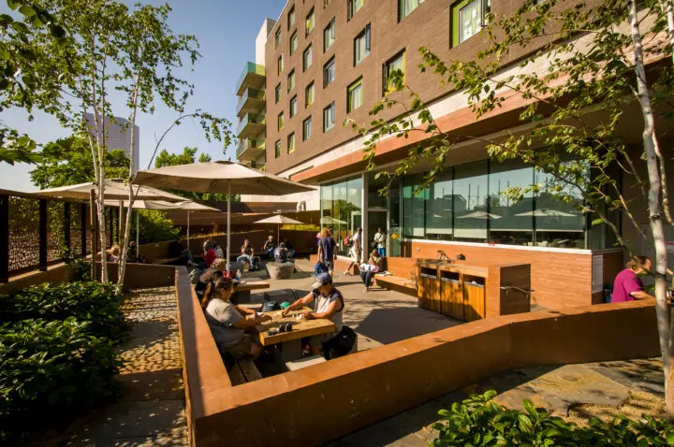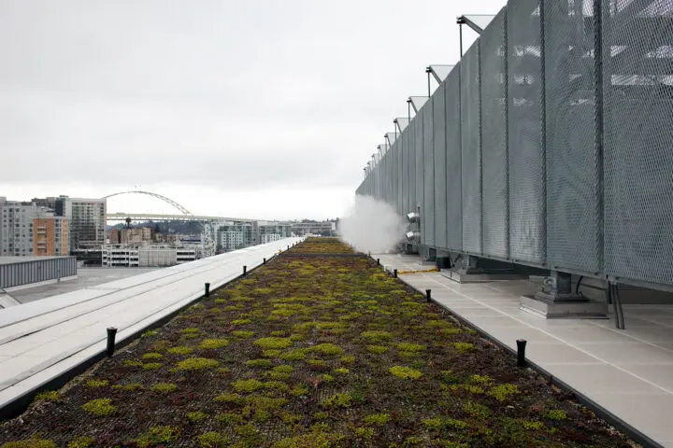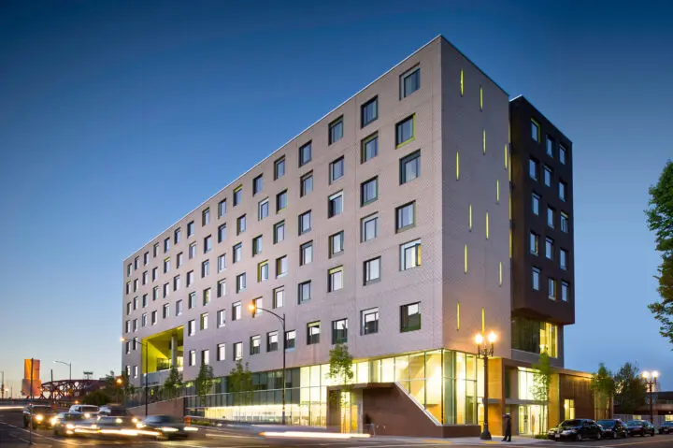
Bud Clark Commons
Located in downtown Portland, Bud Clark Commons provides permanent, affordable housing coupled with comprehensive services in an inspired environment to establish stability and well-being.
Project Details
Location
Portland, OR
Client
Home Forward
Year Completed
2011
Project Size
107,000 sq. ft.
130 units, 90-bed shelter
Certification
LEED Platinum
Sustainability
One of the first LEED Platinum-certified buildings of its kind in the country, Bud Clark Commons incorporates various environmentally sustainable building techniques to reduce its impact on the environment, including:
- Large solar hot water array on the roof supplies nearly all the hot water for the building year-round, mitigating operating costs
- Customized residential graywater system that filters and reuses water for flushing toilets, minimizing the building’s dependence on potable water
- High-performance exterior envelope with fully exterior insulation; aka “the Perfect Wall”
- Energy-efficient lighting
- Low flow plumbing fixtures
- Locally sourced, sustainably harvested or produced materials
- Native, drought-tolerant plants
These sustainable design strategies led to the building being estimated to be 45% more efficient than a similar baseline building and estimated to save $60,000 per year in operation costs.
Land Recognition
We have a responsibility to not only acknowledge but also elevate Native communities and their needs. This project sits in the area currently known as Portland, which encompasses the traditional village sites of the Multnomah, Wasco, Cowlitz, Kathlamet, Clackamas, Bands of Chinook, Tualatin Kalapuya, Molalla, and many other tribes who made their homes along the Columbia River.
Educating ourselves is an important action. We encourage you to explore the stories of these communities through Native-led resources like David G. Lewis, PhD’s The Quartux Journal and Leading with Tradition.
Awards
- 2014 AIA COTE Top Ten Green Projects
- 2013 Social Impact Design Awards Honor Award
- 2013 Residential Architect Magazine Project of the Year
- 2013 ASLA National Honor Award – Residential Category
- 2013 ACEC Oregon Engineering Excellence Award, Project of the Year
- 2012 Oregon ASLA Grand Prize, Award of Excellence for Landscape
- 2012 Brick Industry Association Best in Class – Multi-family Housing
- 2012 AIA Northwest & Pacific Region (NWPR) Merit Award
- 2012 AIA National HUD Secretary Award, Creating Community Connection Award
- 2011 Oregon IIDA Juror’s Choice Award
- 2011 Oregon IIDA Honor Award, Public & Civic Institutions
- 2011 Oregon Housing & Community Development Director’s Choice Award
- 2011 AIA Portland People’s Choice Award
- 2011 AIA Portland Honor Award
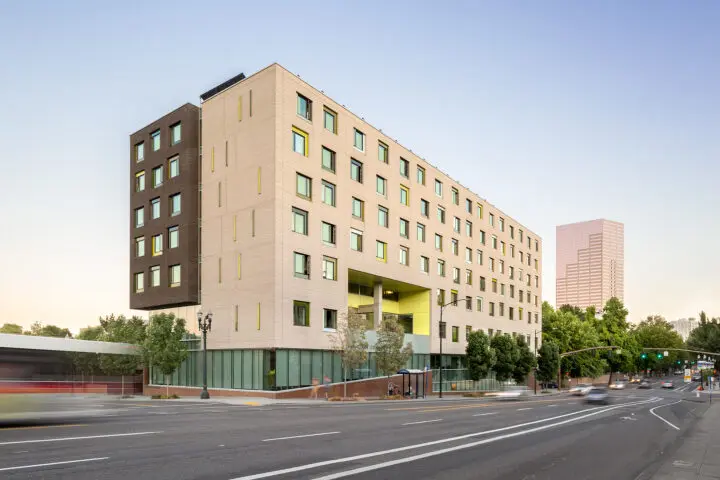
Anything But Common
With rigorous programmatic requirements, Bud Clark Commons balances the need to provide crucial services to houseless individuals with a progressive design approach and sustainable building practices. Holst approached the project with the idea that spaces addressing basic needs should be designed in a way that dignifies the human condition, with the goal of creating comfortable design solutions that would stand up to heavy use. Now, the eight-story building houses three primary programs, Doreen’s Place, a Day Center, and Permanent Supportive Housing units, all supporting the houseless in Portland.
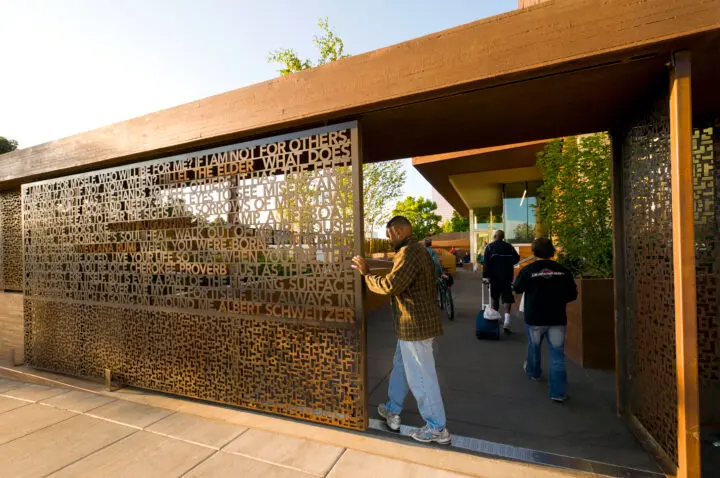
Meaningful Affirmations
Inspiring proverbs and quotes offer a powerful welcome.
Social & Environmental Sustainability
Not providing comprehensive services and housing to those experiencing houselessness is not sustainable for individuals or the city. While the project integrates various sustainable design strategies, Holst maintained the utmost commitment to achieving sustainability in a second way: social sustainability. The costs and negative impacts of houselessness are significant and difficult to quantify, so the team focused on designing a building that would positively impact the health and wellbeing of everyone who stepped inside.
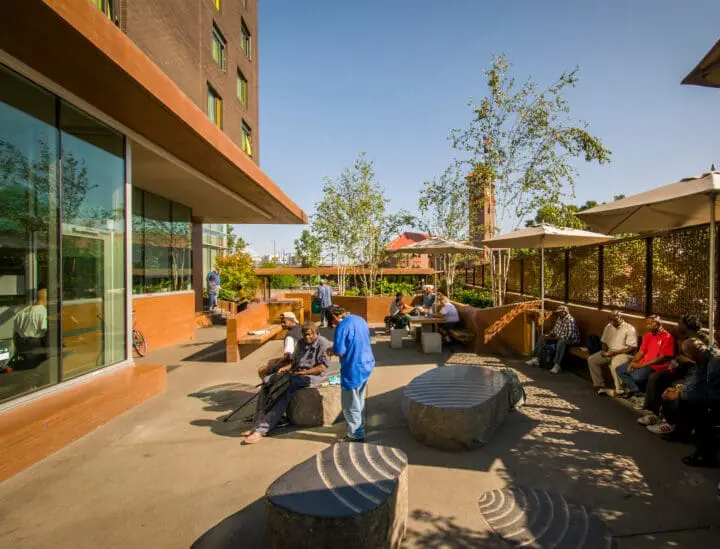
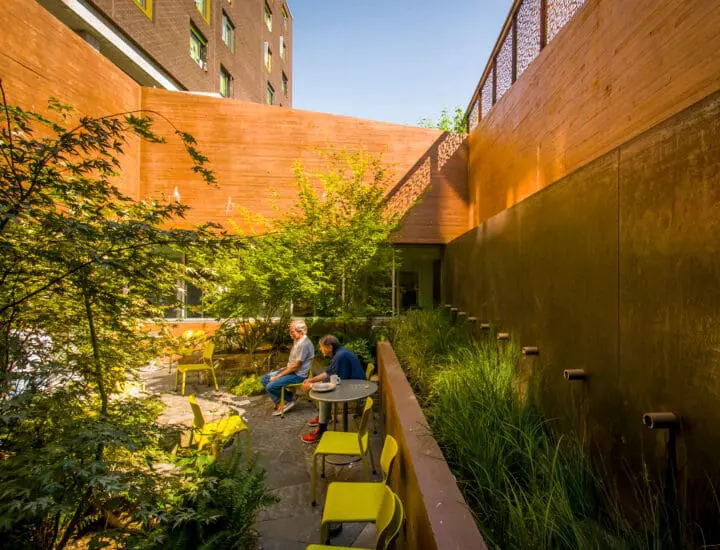
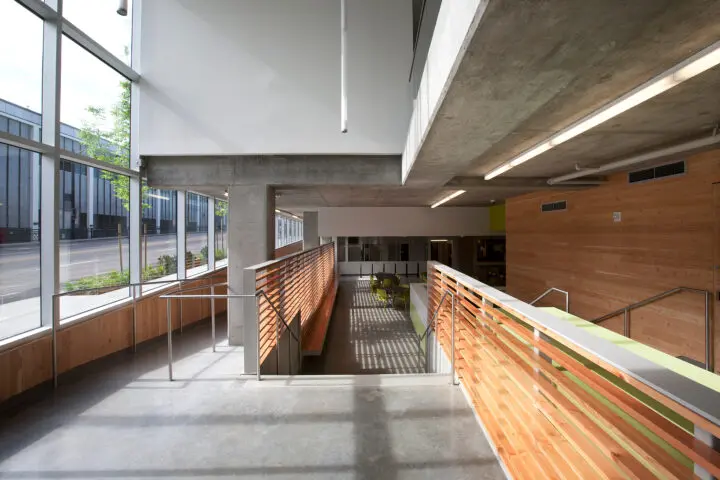
Trauma-Informed Design
To create a welcoming and safe environment for staff, visitors, and residents, the building integrates trauma-informed design elements throughout. On the western façade, floor-to-ceiling windows provide ample access to natural light. Wood paneling and finishes create a natural feel that is durable but not institutional. Clear sight lines in the Day Center ensure that staff can better monitor operations with increased safety.
Holst synthesized the disparate needs of a large group of stakeholders... into a functionally rigorous and architecturally expressive building.— Julie Livingston, Home Forward







