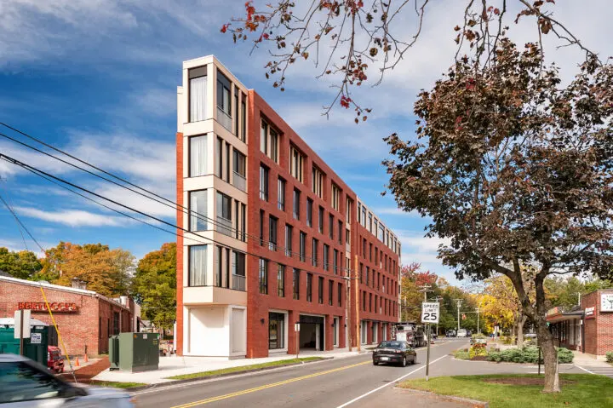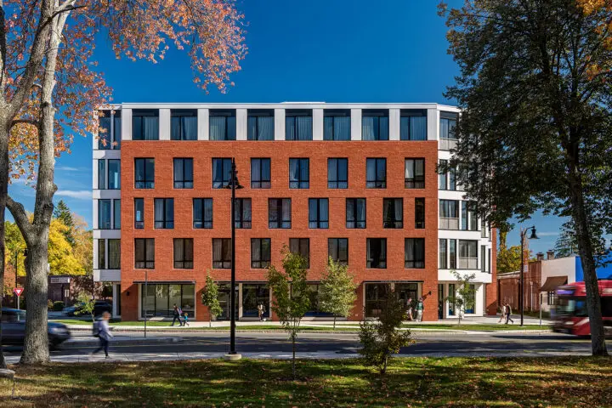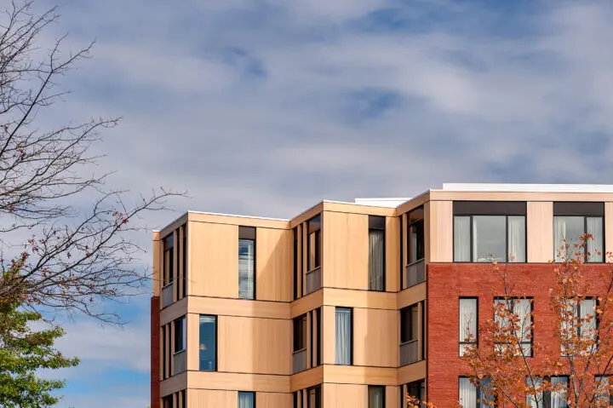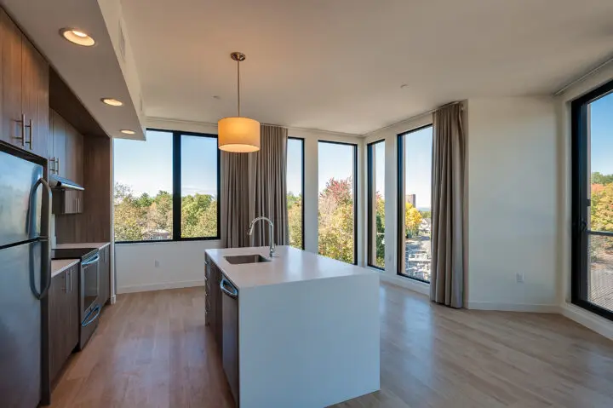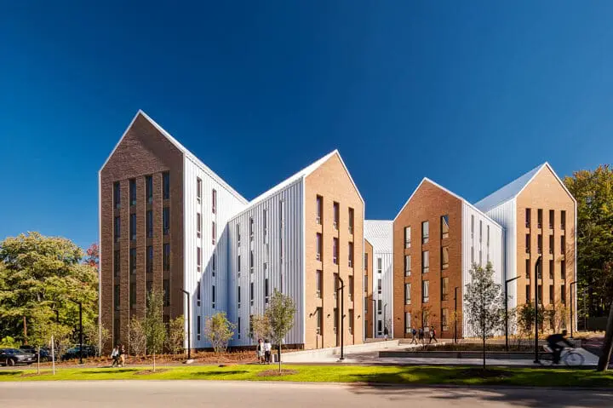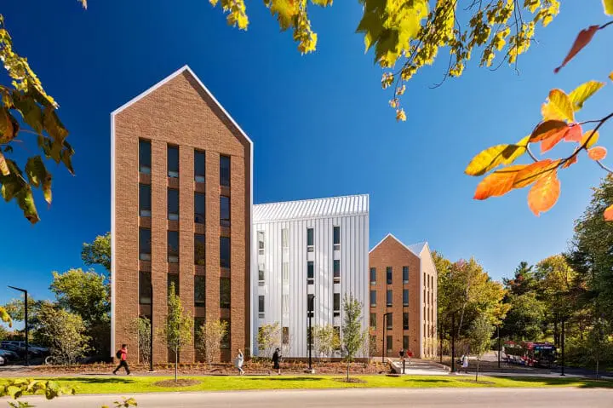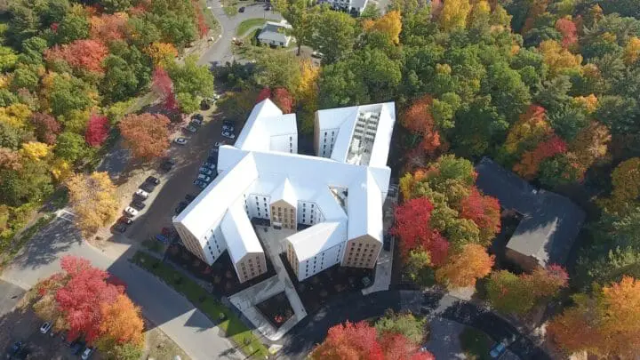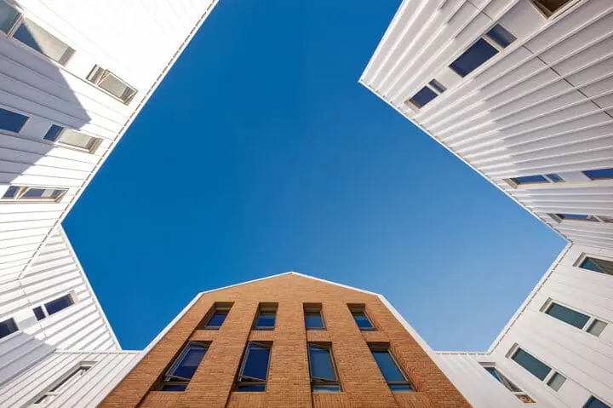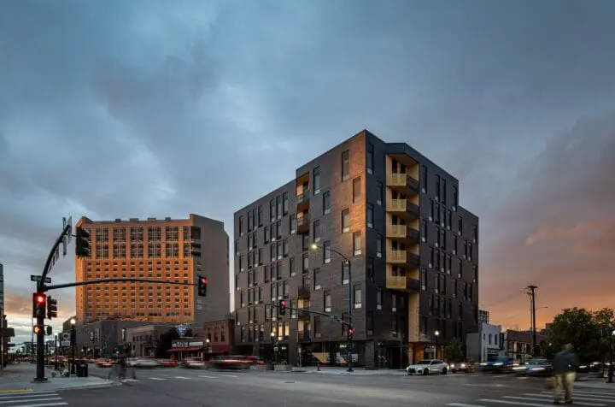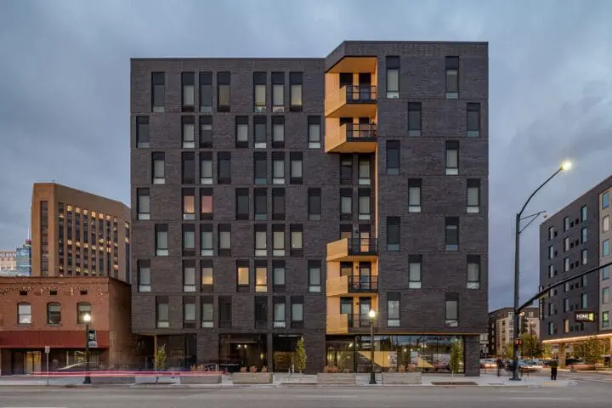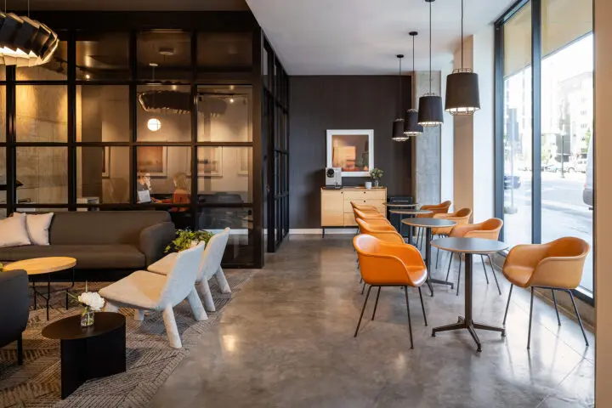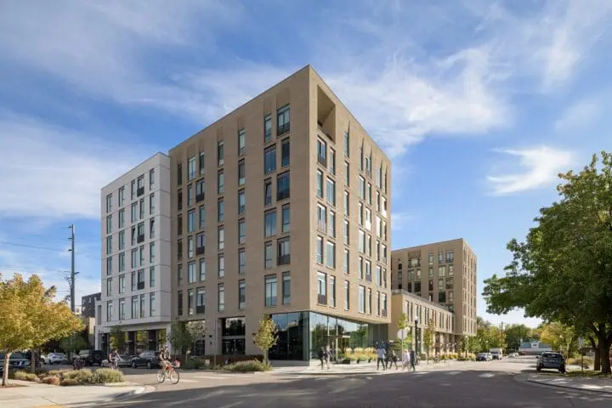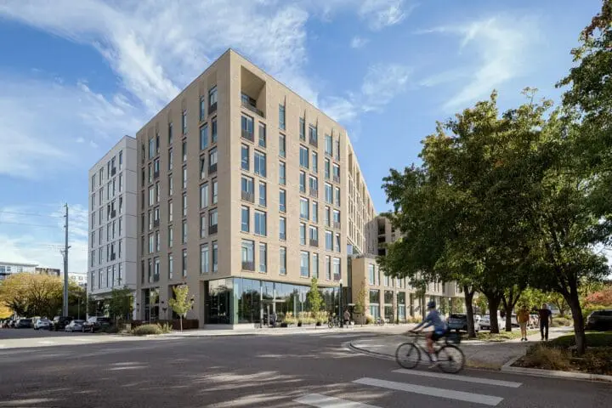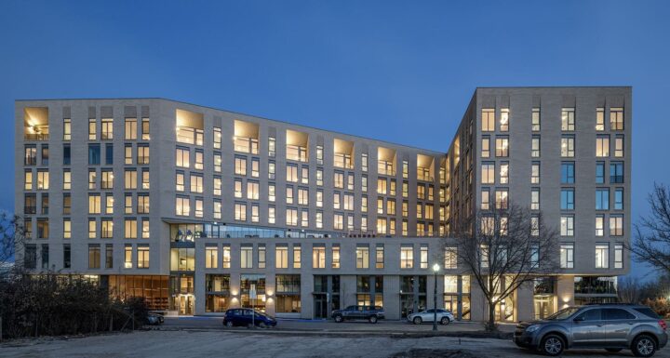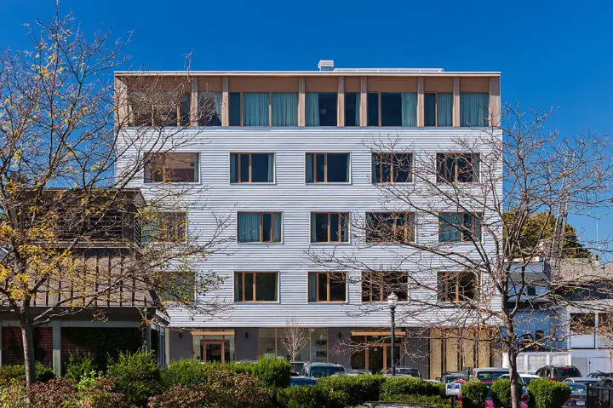
Boltwood Place
The design of Boltwood Place is a fresh take on the traditional New England aesthetic while fitting within the historic vernacular of Amherst, Massachusetts.
Project Details
Location
Amherst, MA
Client
Archipelago Investments
Year Completed
2012
Project Size
18,300 sq. ft.
12 units
Certification
LEED for Homes Mid-Rise Silver
Sustainability
Boltwood Place achieved LEED for Homes Mid-Rise Silver certification through highly efficient systems and through the use of recycled, locally sourced, and nontoxic materials.
Land Recognition
We have a responsibility to not only acknowledge but also elevate Native communities and their needs. This project is adjacent to the University of Massachusetts Amherst, which was founded and built on the unceded homelands of the Pocumtuc Nation, called “Nonotuck” or “Norwottuck.” The Pocumtuc people were displaced by colonization.
Educating ourselves is an important action. We encourage you to explore the history of Nonotuck via Historic Northampton.
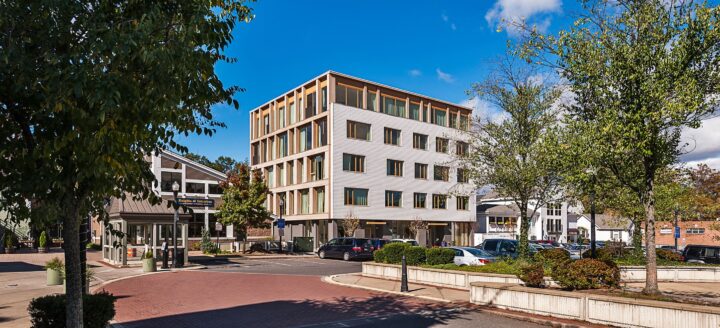
Boutique Apartments in Downtown Amherst
Located on a 5,000 square-foot site behind a popular restaurant in downtown, Boltwood Place is a five-story building that features 12 loft-style apartments and office/retail space on the ground floor.
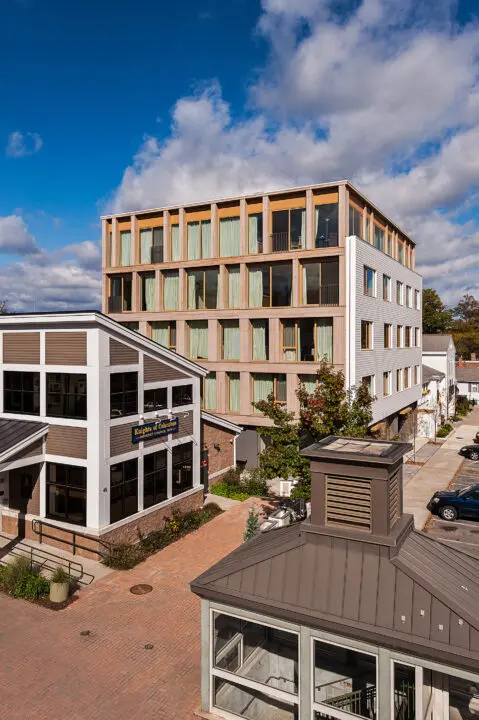
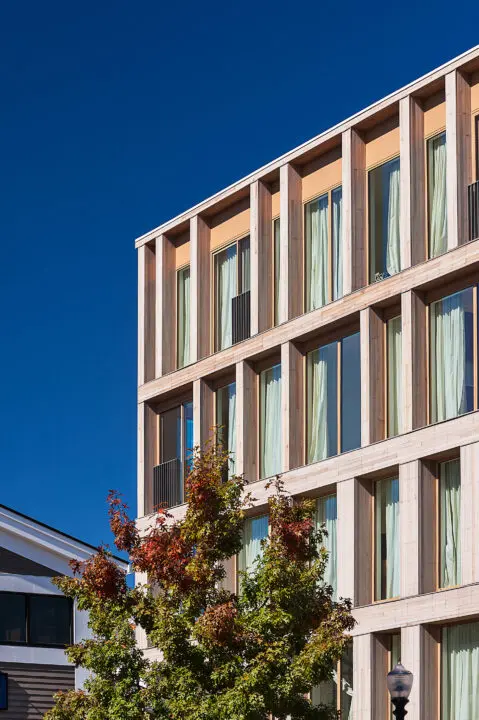
Thoughtful Scaling & Materials
On the exterior, Boltwood Place features a complementary material palette of white clapboard and cedar siding, a nod to the college town’s clapboard salt boxes. The building was scaled to ensure it appropriately fits into its context. A minimal building framework establishes structural order while allowing interiors to be open.
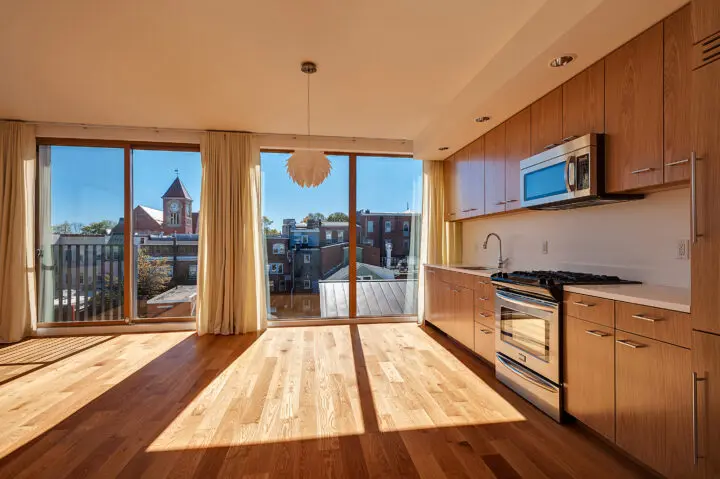
Open Living Spaces
The interior features simple, clean detailing highlighted by wood finishes, custom cabinetry, and white oak flooring. Large windows provide ample natural light to brighten the units.
