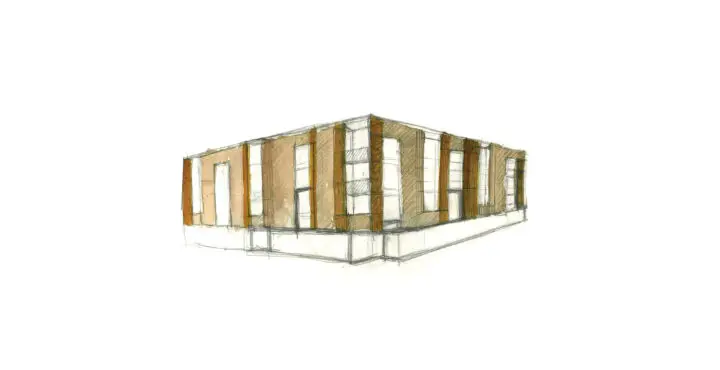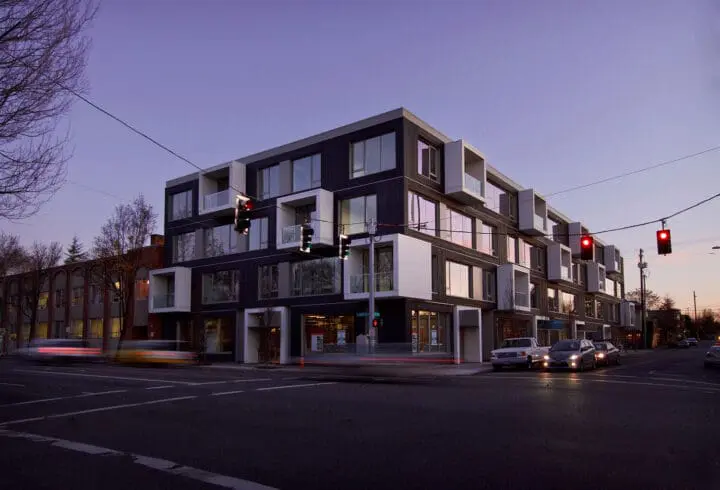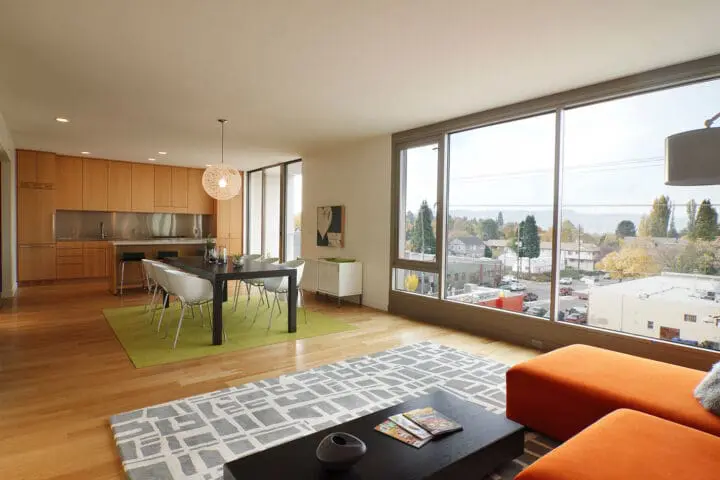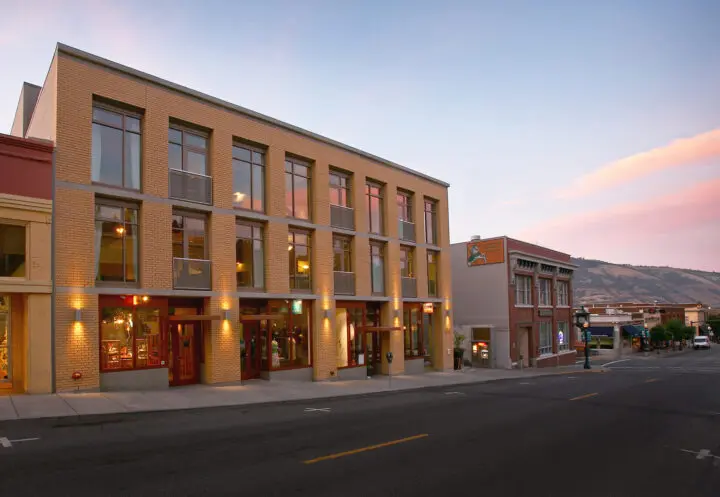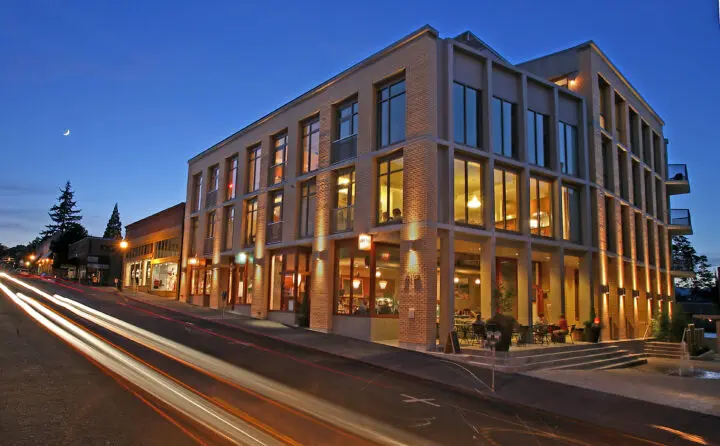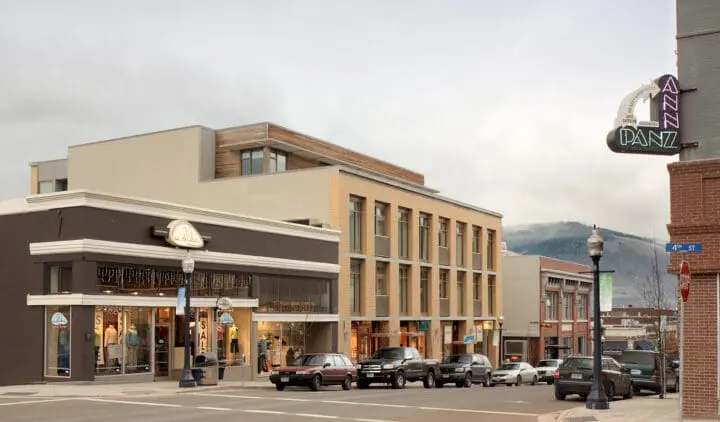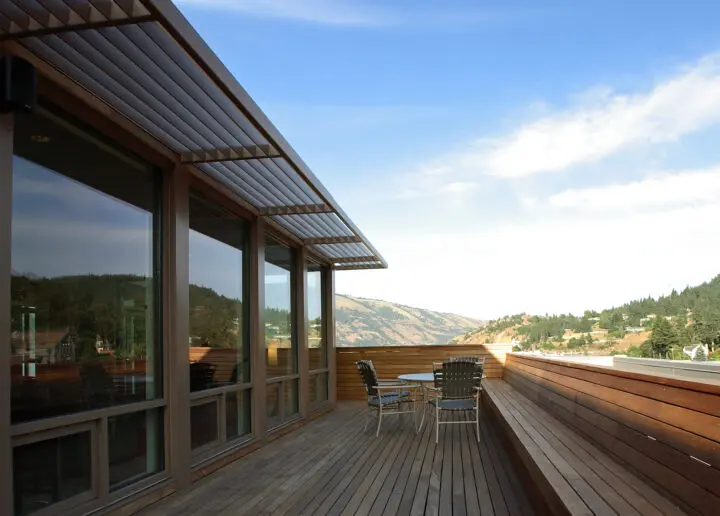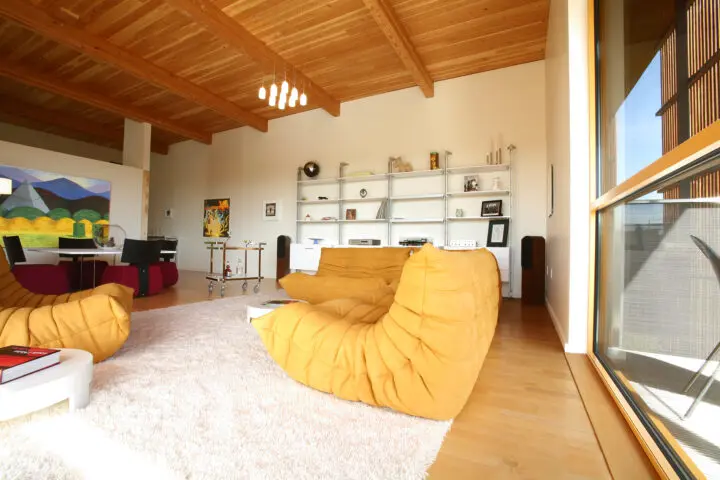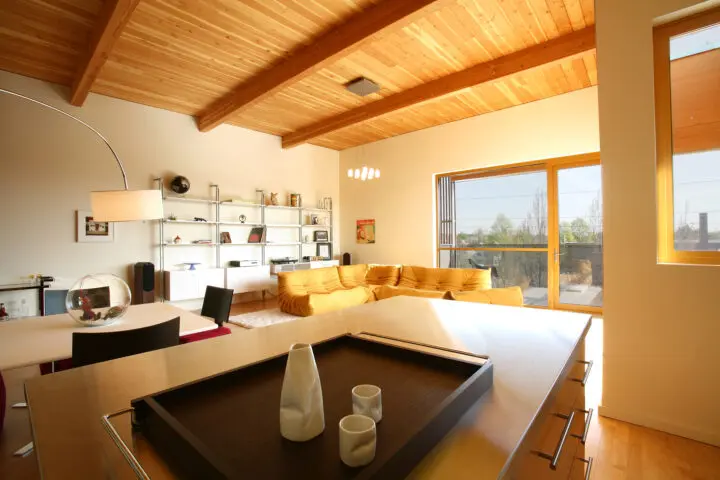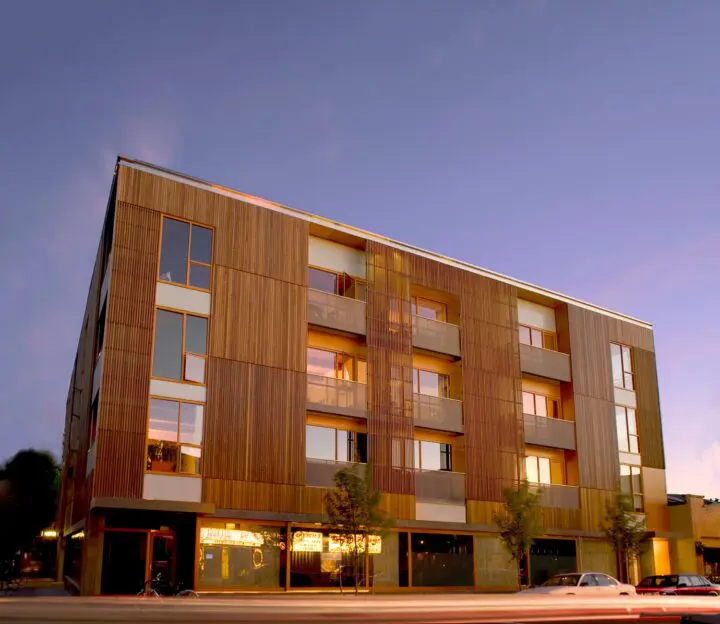
Belmont Street Lofts
A mixed-use project located in one of Portland’s most culturally vibrant neighborhoods, the Belmont Street Lofts provides inspired housing in a bustling area.
Project Details
Location
Portland, OR
Client
Belmont Street Lofts, LLC
Year Completed
2004
Project Size
40,000 sq. ft.
27 units
Land Recognition
We have a responsibility to not only acknowledge but also elevate Native communities and their needs. This project sits in the area currently known as Portland, which encompasses the traditional village sites of the Multnomah, Wasco, Cowlitz, Kathlamet, Clackamas, Bands of Chinook, Tualatin Kalapuya, Molalla, and many other tribes who made their homes along the Columbia River.
Educating ourselves is an important action. We encourage you to explore the stories of these communities through Native-led resources like David G. Lewis, PhD’s The Quartux Journal and Leading with Tradition.
Awards
- 2005 WoodWorks Wood Design Awards, Merit Award
- 2005 Associated Builders and Contractors, Inc. Excellence in Construction
- 2005 AIA Portland People’s Choice Award
- 2003 AIA Portland Citation Award, Unbuilt Category
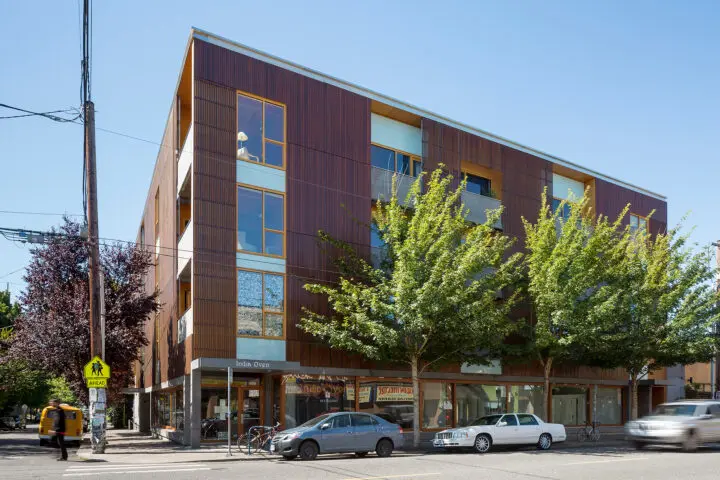
Innovative Urban Housing
Taking inspiration from the Belmont area’s lively, unconventional, and green-minded ethos, Holst merged those sensibilities while maximizing usable lot space in a city where innovative, efficient urban development is a priority. Belmont Street Lofts provides 27 loft/condominium residences with 4,000 square feet of retail and resident parking.
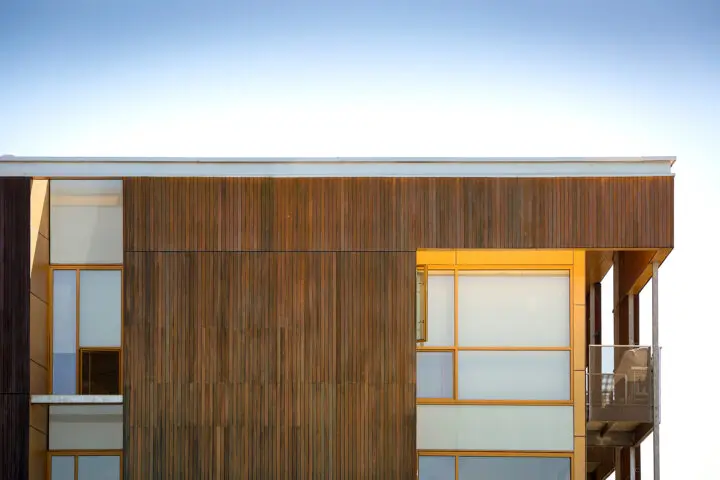
Engaged Façade
The exterior is made of a rain screen system consisting of renewable Brazilian Ipe wood and sunscreens, an unprecedented move at the time considering Portland’s rainy climate.
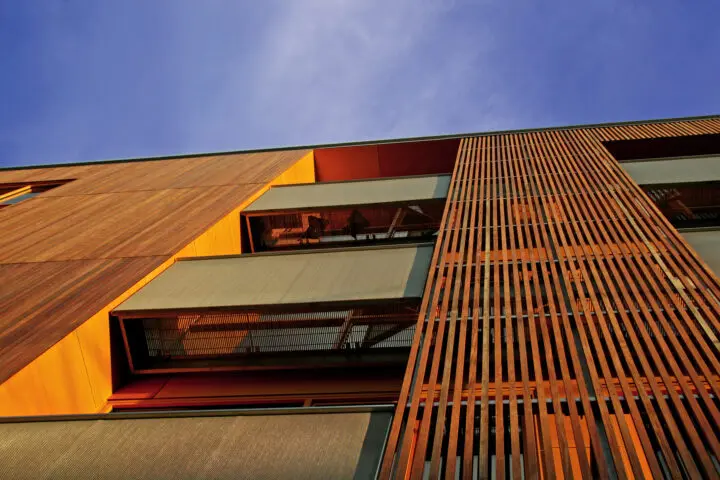
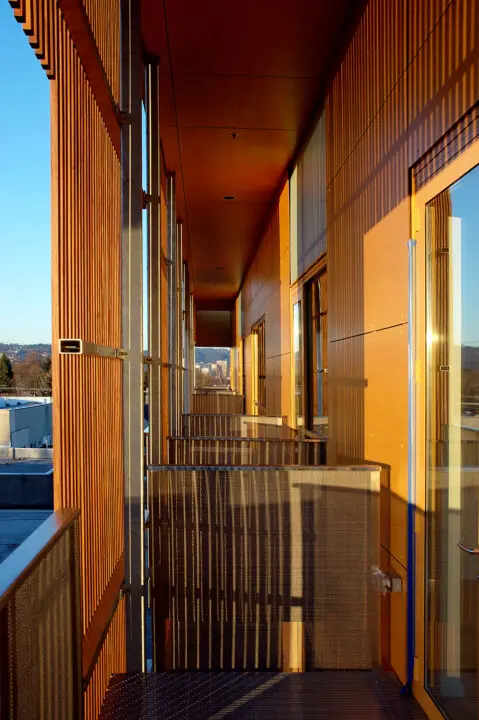
Natural Materials
The structural system for the condominium floors is true heavy timber, made up of glulam beams and Douglas fir laminated tongue and groove decking. A central boiler fuels radiant floor heating, supporting the design goals for energy efficiency.
An interwoven matrix of permeable wire-mesh balconies, wood cladding, and floor-to-ceiling windows gives the building the warmth and texture of an established Northwest landmark.— Dwell Magazine
