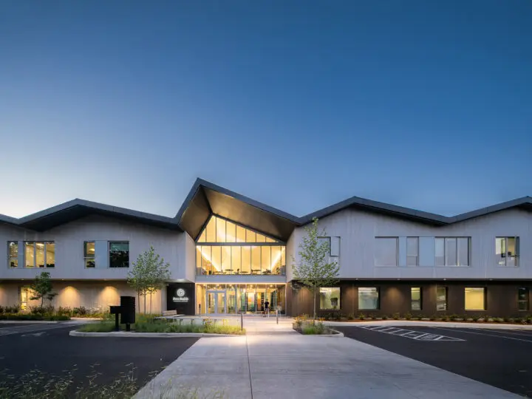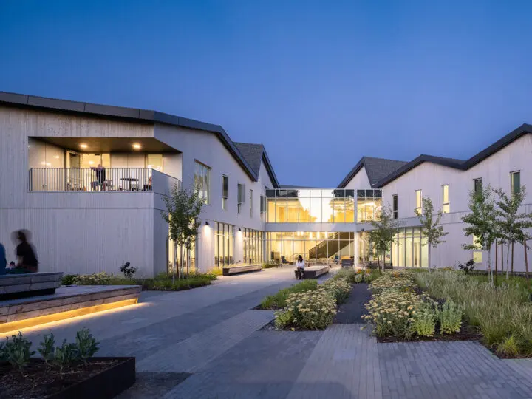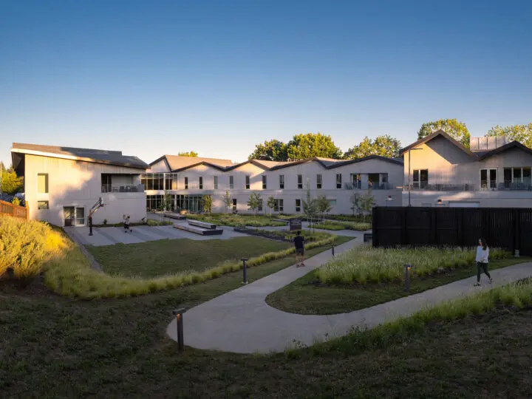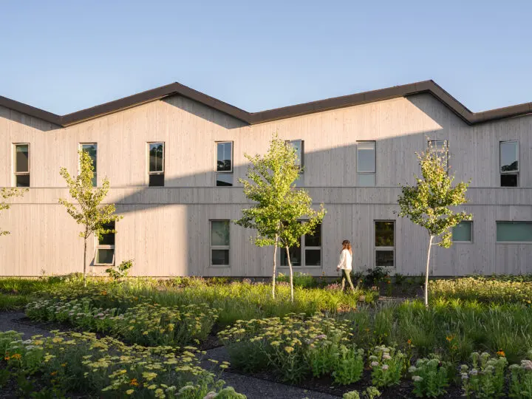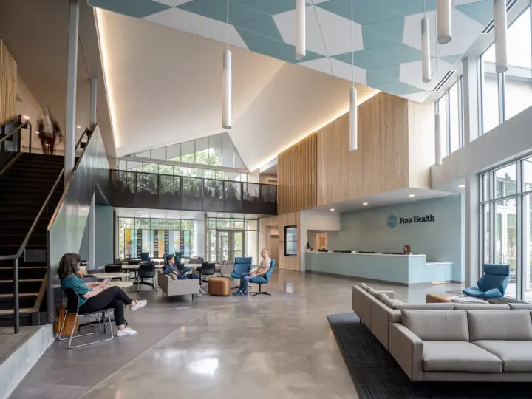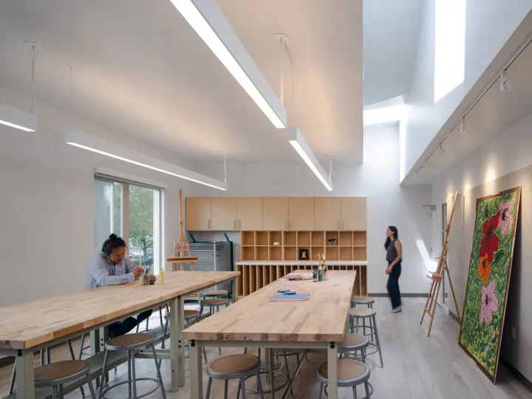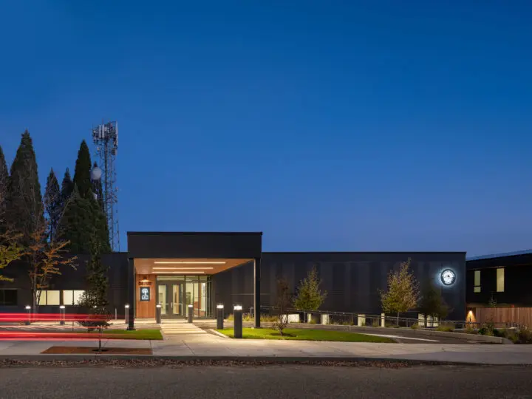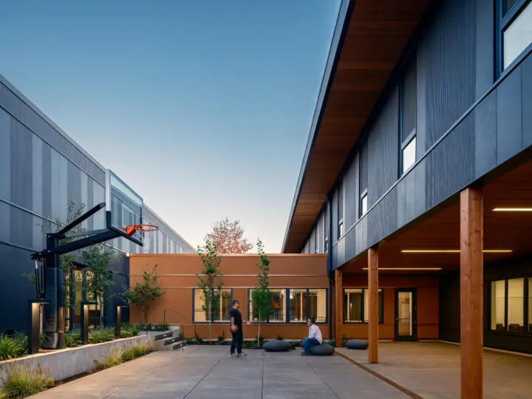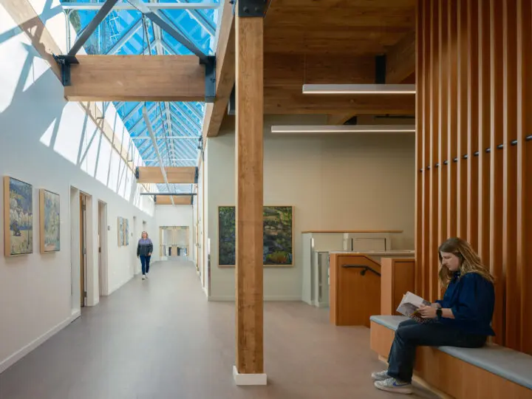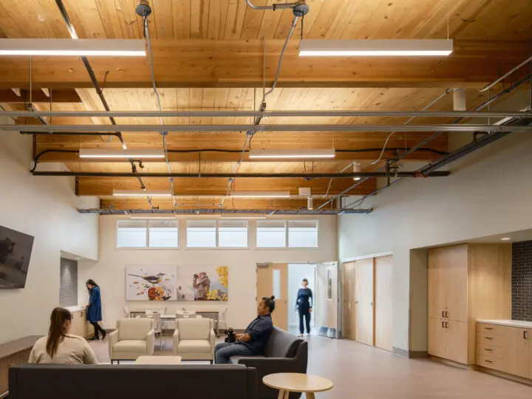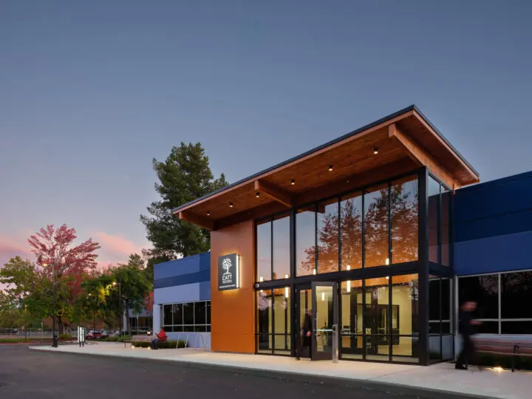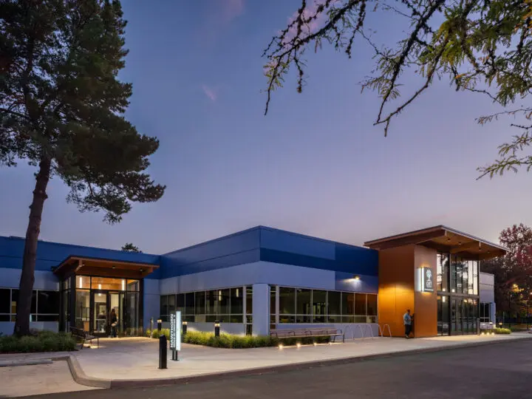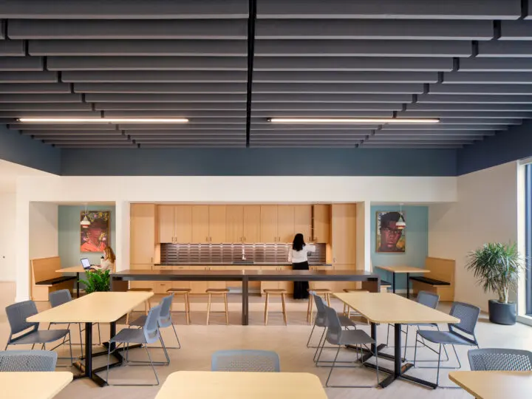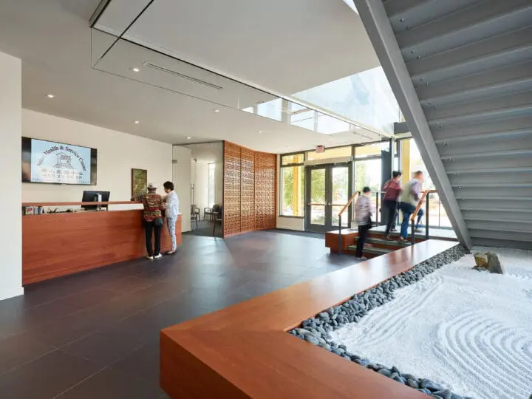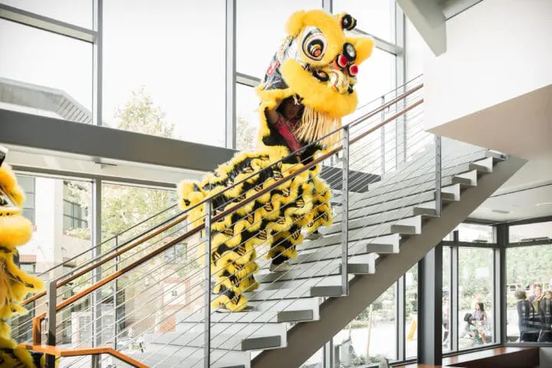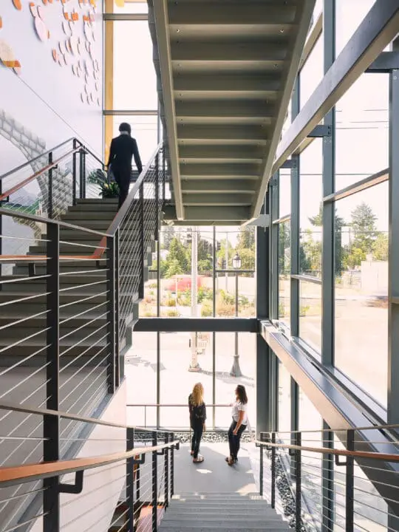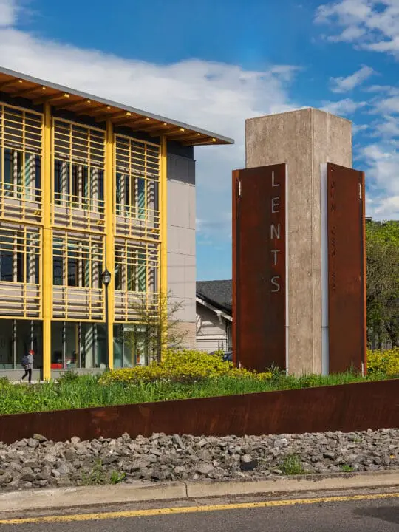
Asian Health & Service Center
In Portland’s Lents Town Center, the new headquarters for Asian Health & Service Center supports their mission of bridging Asian and American cultures to build a harmonious community by providing clinic, administrative, and multipurpose spaces in a new location.
Project Details
Location
Portland, OR
Client
Asian Health & Service Center
Year Completed
2018
Project Size
40,600 sq. ft.
Certification
LEED Gold
Land Recognition
We have a responsibility to not only acknowledge but also elevate Native communities and their needs. This project sits in the area currently known as Portland, which encompasses the traditional village sites of the Multnomah, Wasco, Cowlitz, Kathlamet, Clackamas, Bands of Chinook, Tualatin Kalapuya, Molalla, and many other tribes who made their homes along the Columbia River.
Educating ourselves is an important action. We encourage you to explore the stories of these communities through Native-led resources like David G. Lewis, PhD’s The Quartux Journal and Leading with Tradition.
Awards
- 2020 Contract Magazine Inspirations Awards, Honorable Mention
- 2019 Daily Journal of Commerce Top Projects, Finalist
- 2018 Portland Business Journal Commercial Real Estate Transformer Award

Bridging the Healthcare Inequity Gap
Since its inception in 1983, Asian Health & Service Center (AHSC) has served more than 10,000 Asians living in the tri-county Portland Metropolitan Area. AHSC provides a full range of healthcare services, including healthy food programs, exercise and health education programs, as well as professional behavioral and Eastern medical services. Their new headquarters in Portland’s Lents neighborhood houses a clinic, office, service, and community spaces. This project has allowed the nonprofit to expand and add new programs to provide cultural and language-specific preventive and integrated health care to the Lents community.


Centering Culture
The project team understood the importance of maintaining key cultural elements of the design. Prominent exterior metal screens give the building a unique identity while also providing sun shading along the southern facade, and laser-cut interior plywood screens soften transitions between public and private spaces. Holst worked closely with the general contractor to carefully detail the screens to make them easily constructible, affordable and durable.

Glowing Lantern
Inspired by many lanterns floating into the night sky, the Center’s design plays with layers and light. The metal screen wall on the south façade gives the building distinct character, visual texture, and intriguing sun/shade patterns in the interior.

Blending Traditional Asian Elements with Contemporary Design
The glass-enclosed stair tower at the main entrance makes vertical circulation through the building visible to the outside. On the interior, a lobby rock garden, wood screens, and a palette of warm greys with pops of red unite traditional Asian elements with contemporary design.


Spaces for Health & Healing
The building’s organization reflects AHSC’s tiered service model: the top floor welcomes a wide variety of community activities, the second floor houses staff and volunteers focused on general health services and outreach, and the ground floor provides personal consultation and clinic services. The third floor’s public spaces include a 6,000 square-foot multi-function hall as well as kitchen and gathering areas used for exercise classes and lunch meal programs. A wood-paneled indoor/outdoor terrace with views of Mount Hood overlooks a healing garden below.
This partnership is a milestone for all Asian cancer patients and families in Oregon, reducing health disparities for Portland’s diverse and growing Asian population.— Dr. Erik Szeto, AHSC Founder & Board Chair
