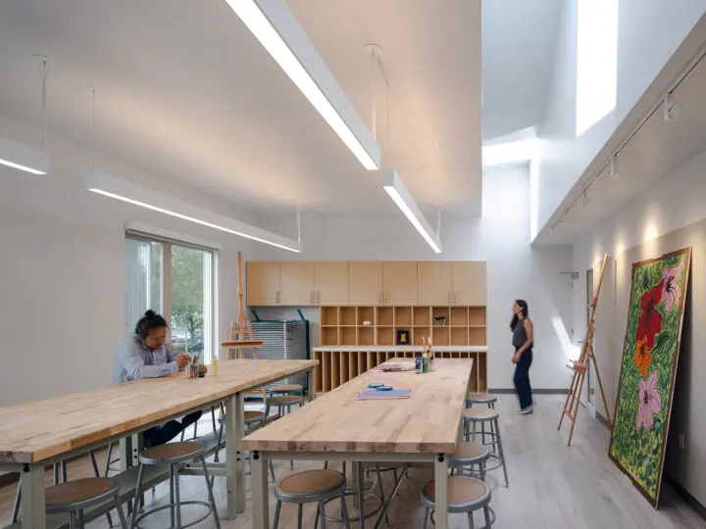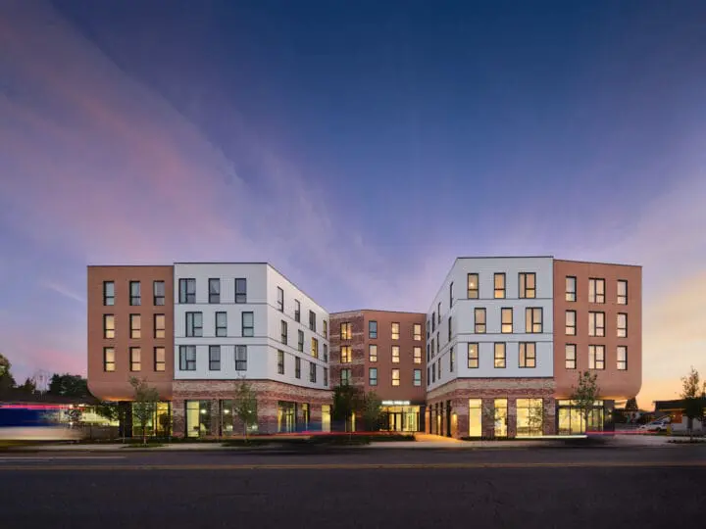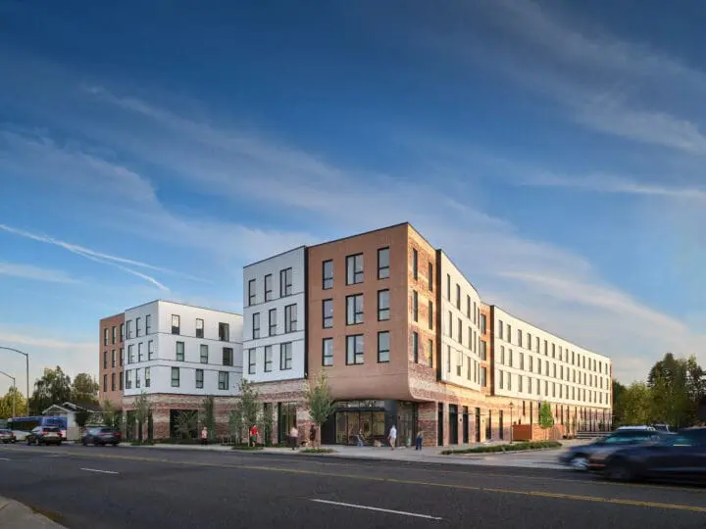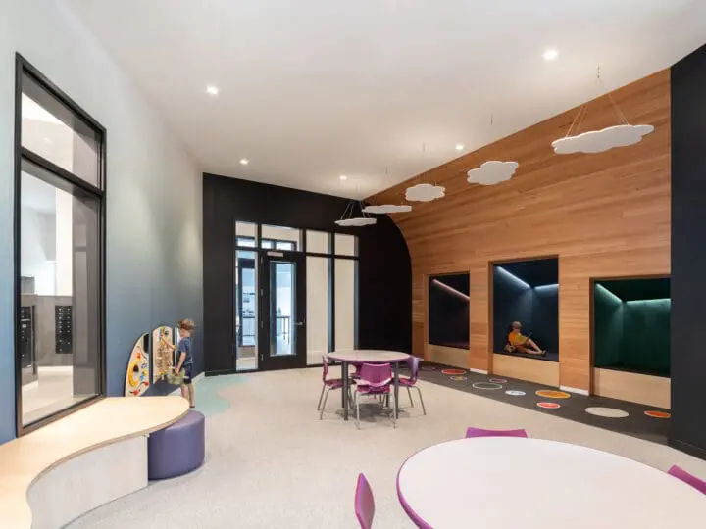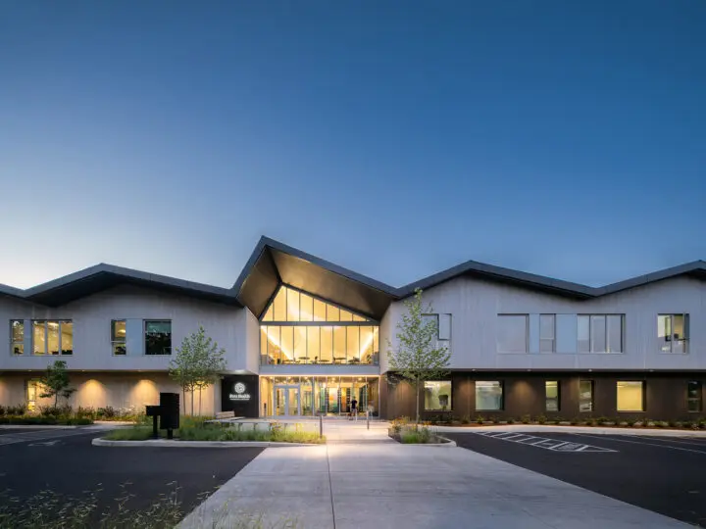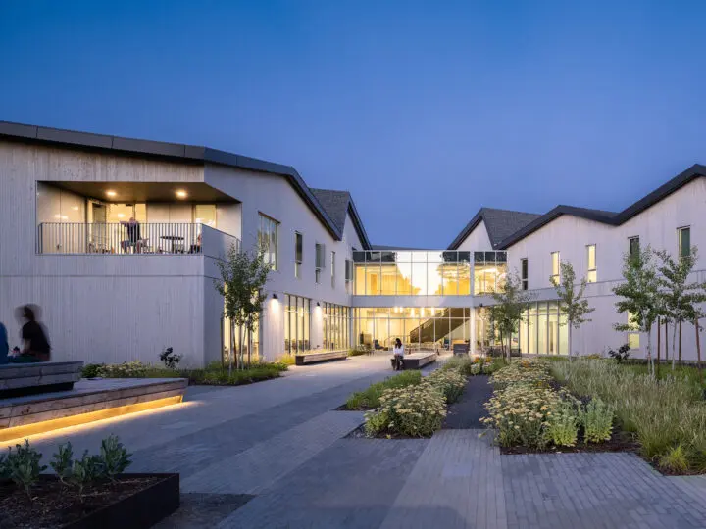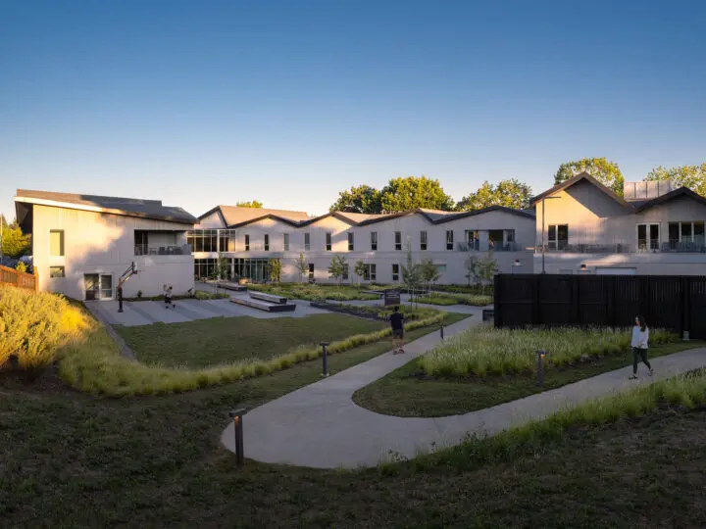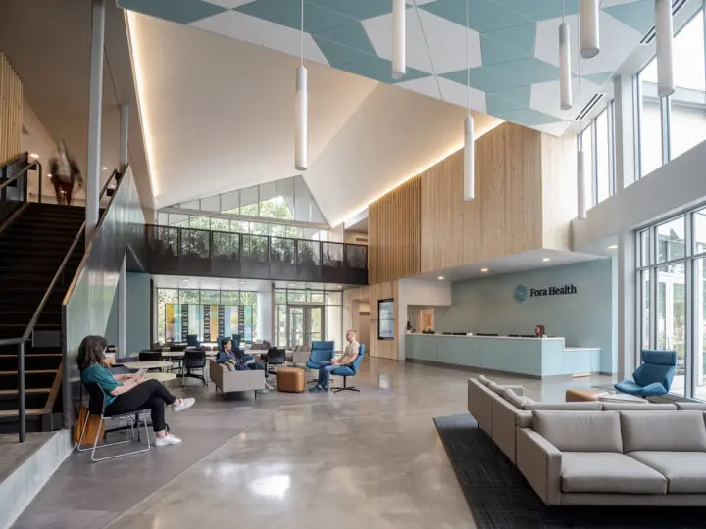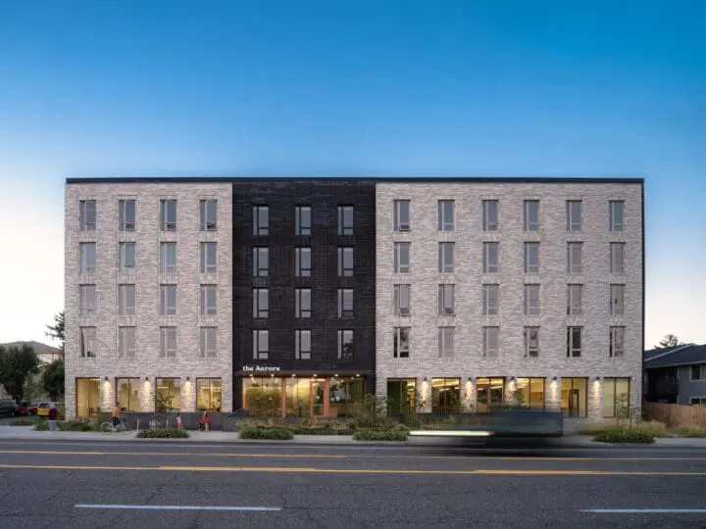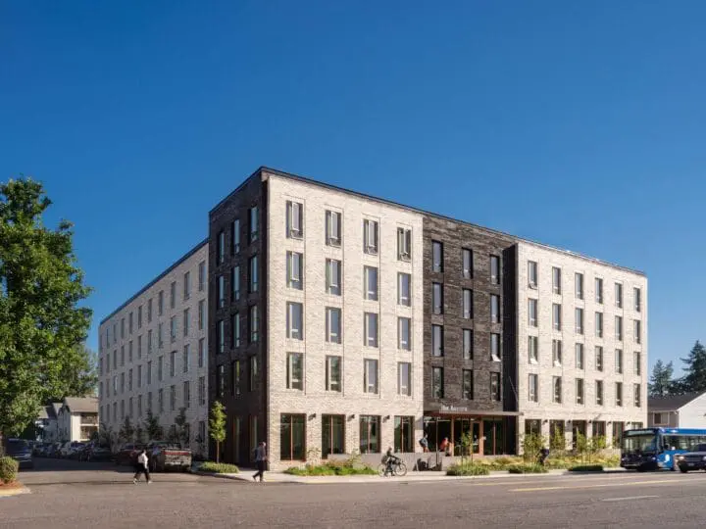Trauma-Informed Design
Trauma is a prevalent experience for both adults and children in American communities, particularly among those with mental health and substance use disorders. Addressing trauma has become a crucial component of effective behavioral health care. Recognizing that health and healing extend beyond the traditional healthcare setting, our team integrates these fundamental principles into our overall philosophy of good design. It has become increasingly evident that these principles are valuable and necessary for all types of projects.
The Substance Abuse and Mental Health Services Administration describes individual trauma as resulting from “an event, series of events, or set of circumstances that is experienced by an individual as physically or emotionally harmful or life threatening and that has lasting adverse effects on the individual’s functioning and mental, physical, social, emotional, or spiritual well-being.”
The tenets of trauma-informed design can be found in our work, like the healing gardens of Fora Health, the simplicity and clarity of The Aurora, and the narrative of Hazel Ying Lee Apartments, to name a few.
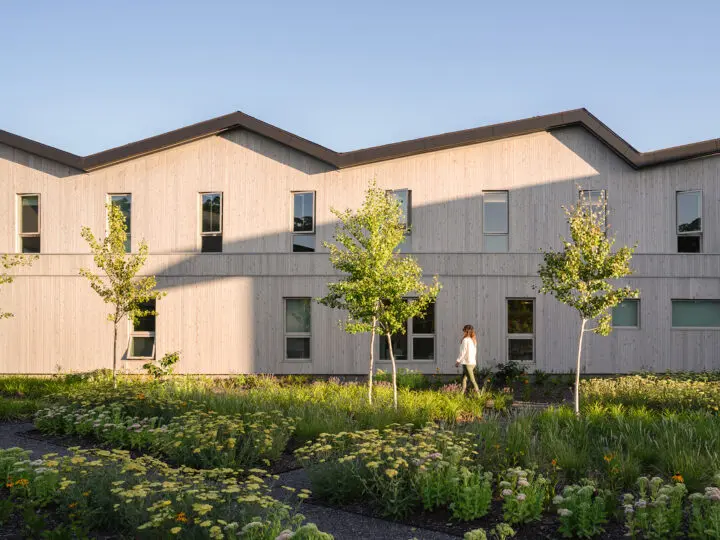
The Tenets of Trauma-Informed Design
Trauma-informed design integrates the tenets of trauma-informed care into architecture—creating environments that support healing and recovery. Our research into designing for individuals coping with trauma suggests the following six strategies, which we have considered and incorporated into our recent projects.
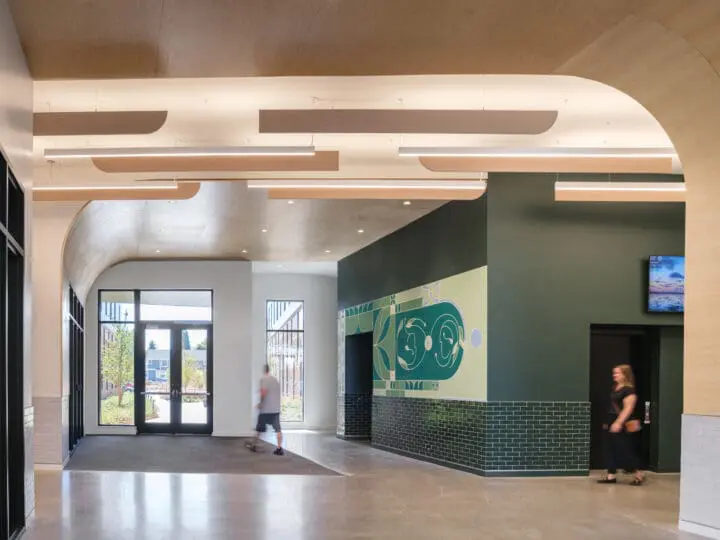
Safety
Create the perception of safety and actual safety while balancing privacy with the need for staff to monitor behavior. Open spaces with clear sightlines and few barriers will increase the sense of “spatial availability.” This can be achieved by providing:
- Clear sight lines and well-lit spaces
- Wide corridors (avoid blind corners)
- Open stairways and large elevator cabs without mirrors
- Vision glass in doors and walls to allow visual connection between spaces
- Multiple paths to a destination (avoid dead-ends)

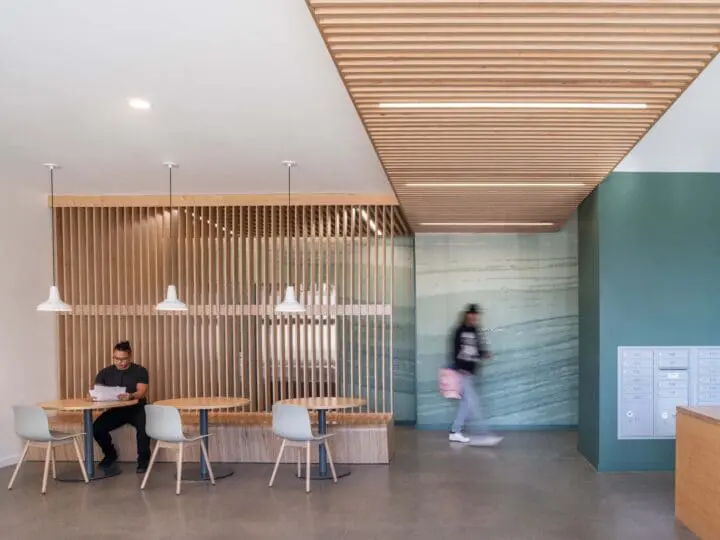

Nature
Providing access to nature has been found to improve mood while reducing stress and pain. Considerations include:
- Ample natural light
- Views to outdoor spaces and/or sky
- Areas of planting inside the building
- Landscape photographs and paintings
- Spaces finished with natural materials and colors

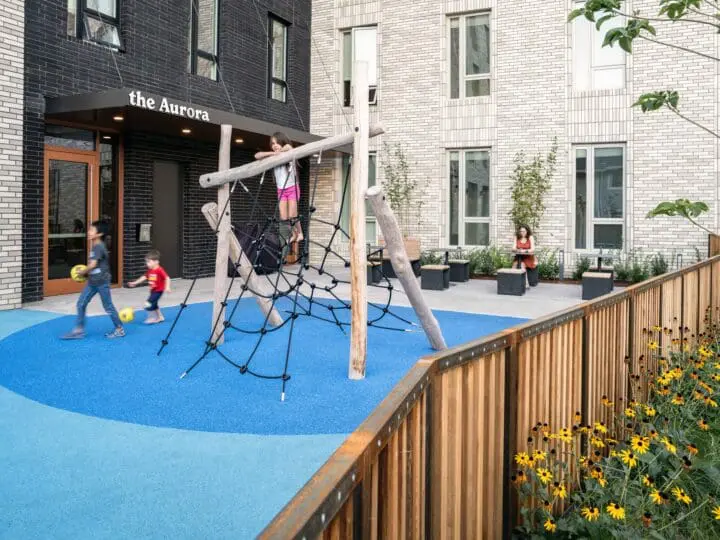
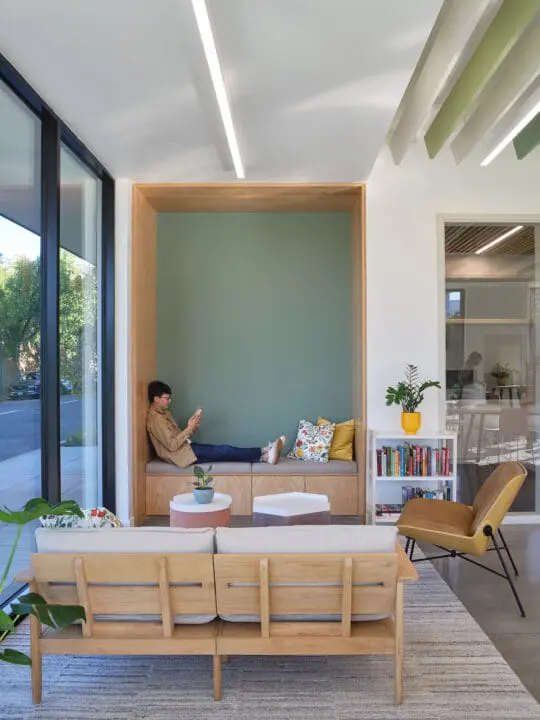
Comfort
Reduce or remove adverse stimuli and environmental stressors. This can be achieved by providing:
- Indirect LED lighting aligned with circadian rhythms (avoid fluorescent, glare, flicker)
- Natural colors (avoid bold, warm tones)
- Low-emitting materials and fresh air
- Well-insulated buildings with windows for thermal comfort
- Acoustic separation and control
- Thoughtful furniture arrangement for comfort (avoid wall-facing, back-to-door, or face-to-face seating)
- Non-representational or natural imagery (avoid symbolic art)
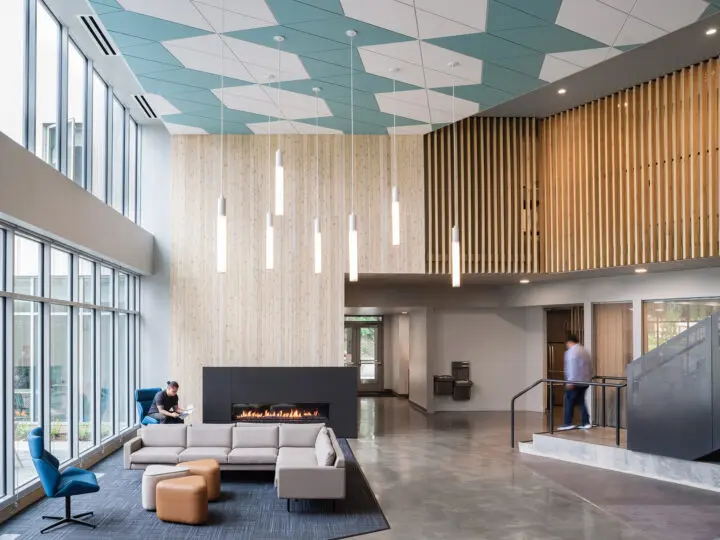

Coherency
Incorporate a coherent narrative within the building to develop a sense of trust in the environment. This can be achieved by providing:
- Predictability in structure and finishes (avoid irregularity, strong visual contrasts, dissimilar visual elements)
- Logical sequential arrangement of spaces
- Simple and clear wayfinding
- Ample storage to reduce clutter
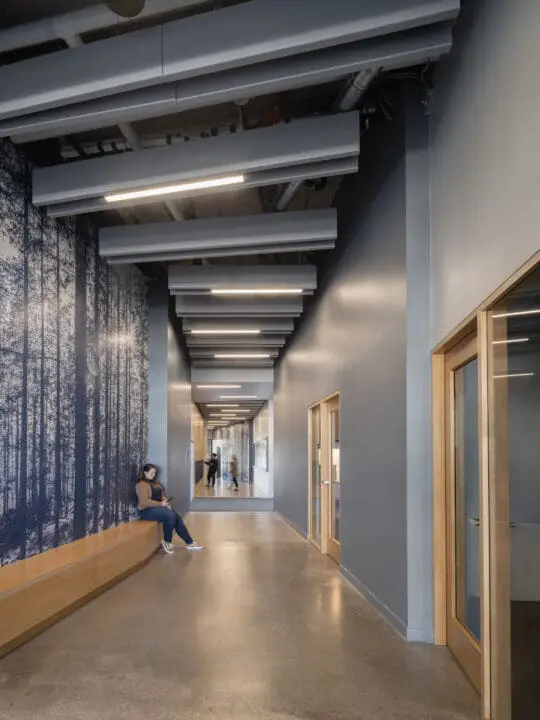

De-Escalation
Furnish spaces for de-escalation and self-care to promote mental health. This can be achieved by providing:
- Quiet rooms or small lounges for individuals in distress to be away from others
- Spaces for groups to move to in the event that an individual in distress cannot be moved
- Break rooms and quiet rooms with comfortable and uncluttered surroundings

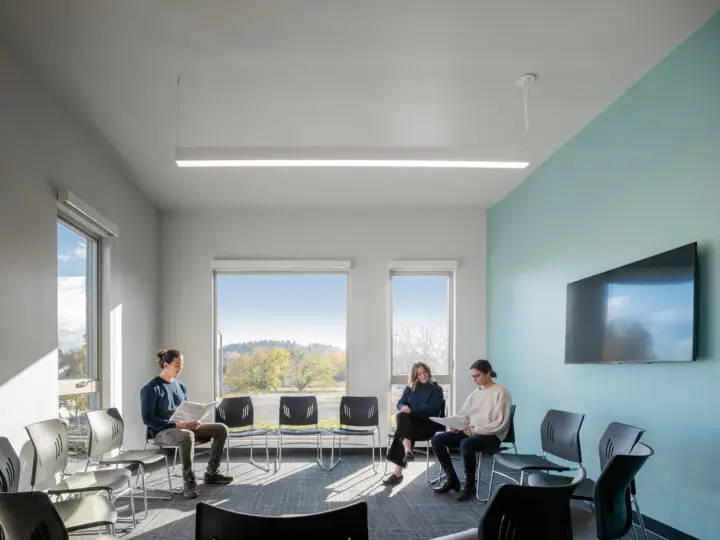

Empowerment
Integrate options into the design to support decision-making opportunities. This can be achieved by providing:
- Movable seating or multiple seating options
- Multiple paths to a destination
- Different settings for one type of use (ex. booth or table for dining)
- Controls to change lighting levels (dimmers, shades, proximity to windows/skylights)
- Operable windows
- Space for personalization to reflect individual identity

