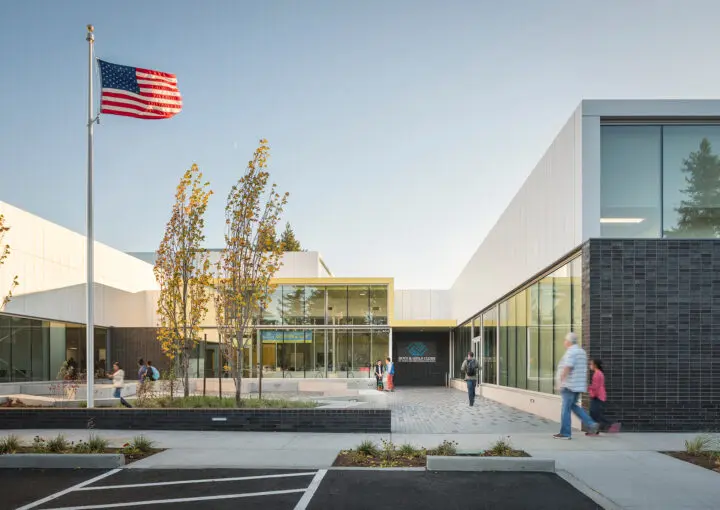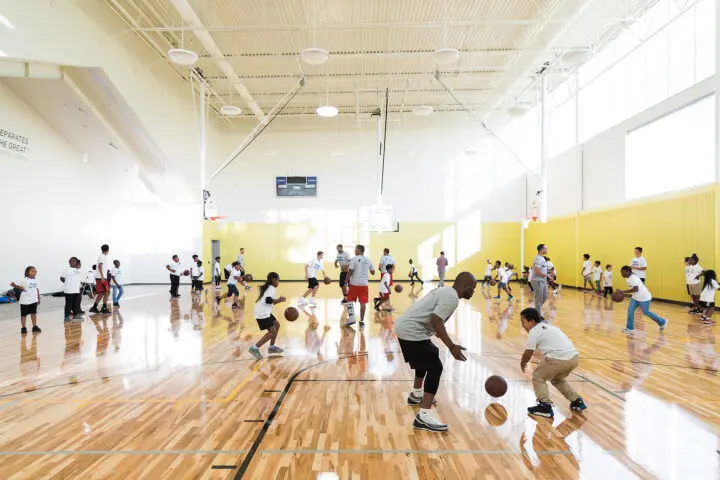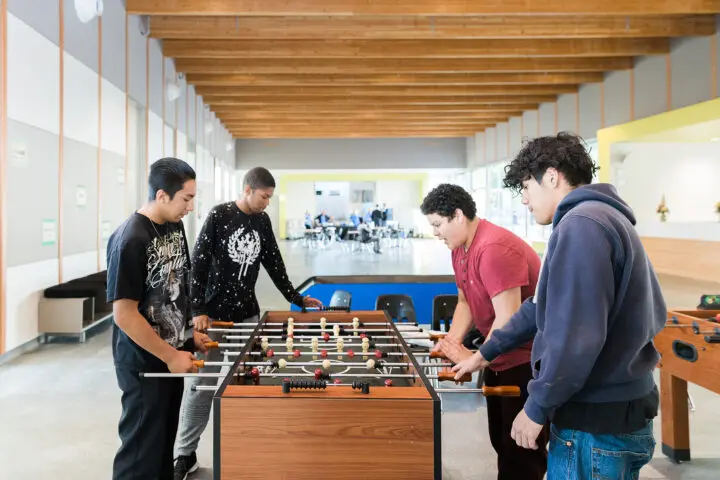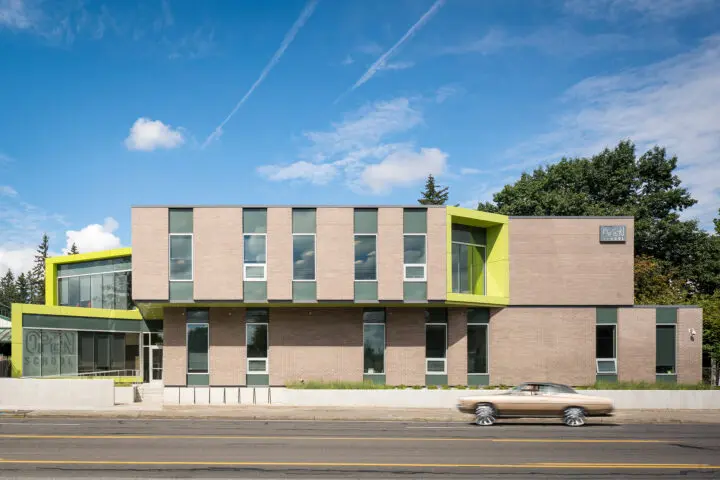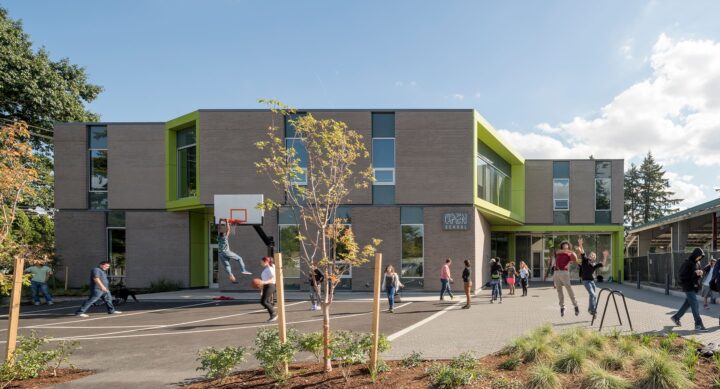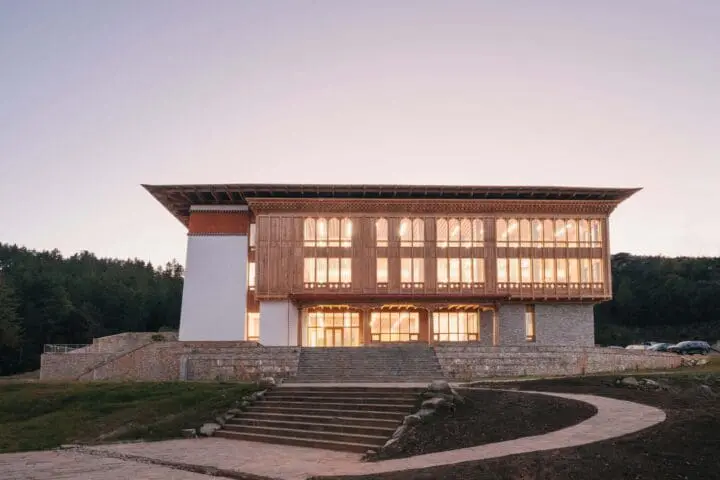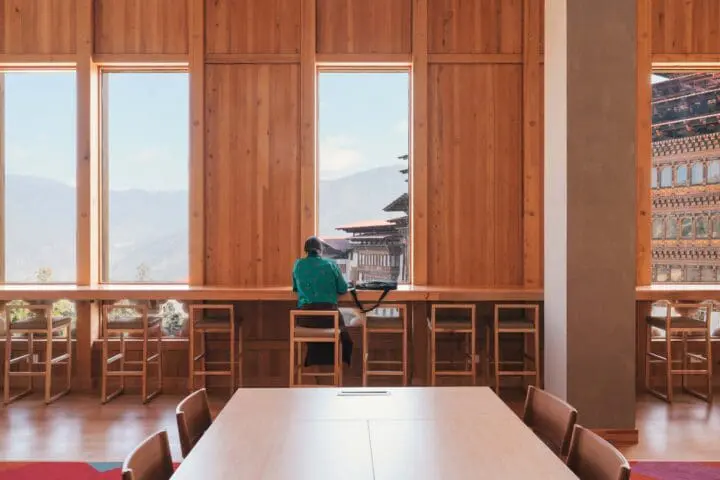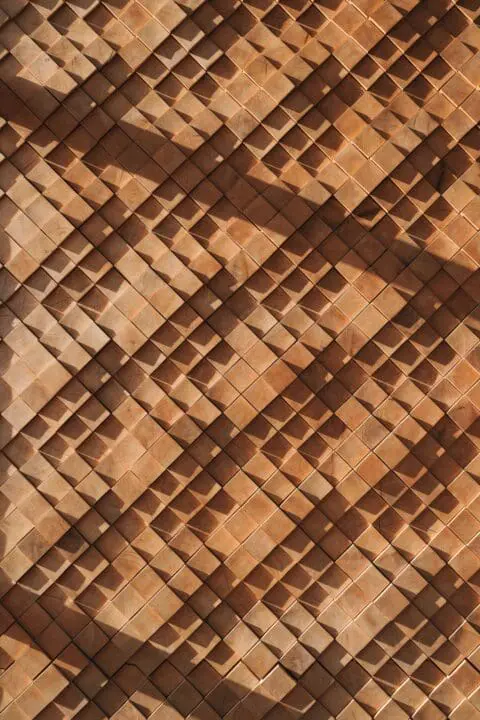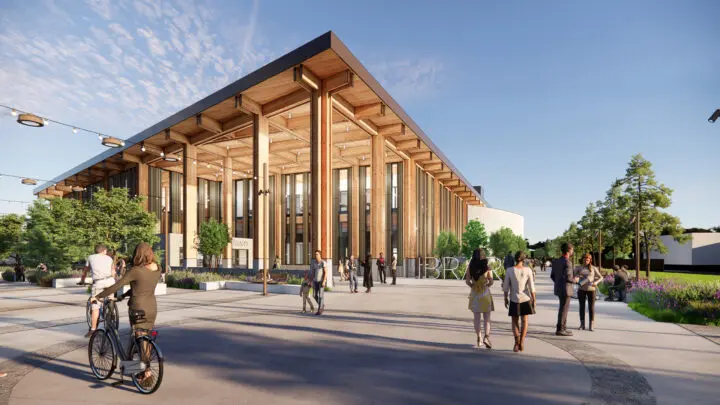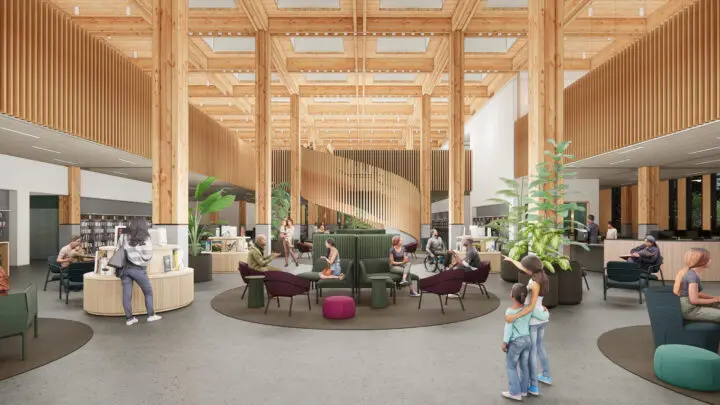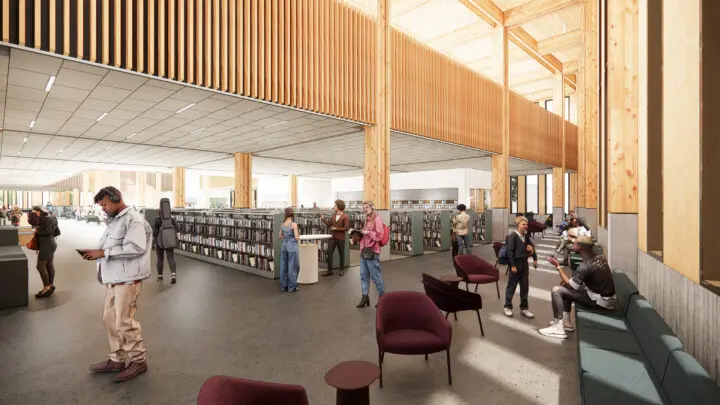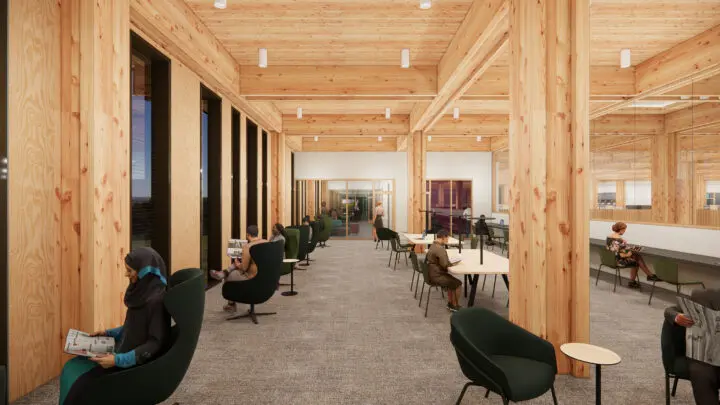Kalabash Academy
Kalabash Academy is a nonprofit organization based in Portland that seeks to transform communities in West Africa through education, sports, and wellness. The organization recruits youth in West Africa to attend a school that prioritizes both education and athletic ability, providing students with multiple career opportunities and pathways out of poverty.
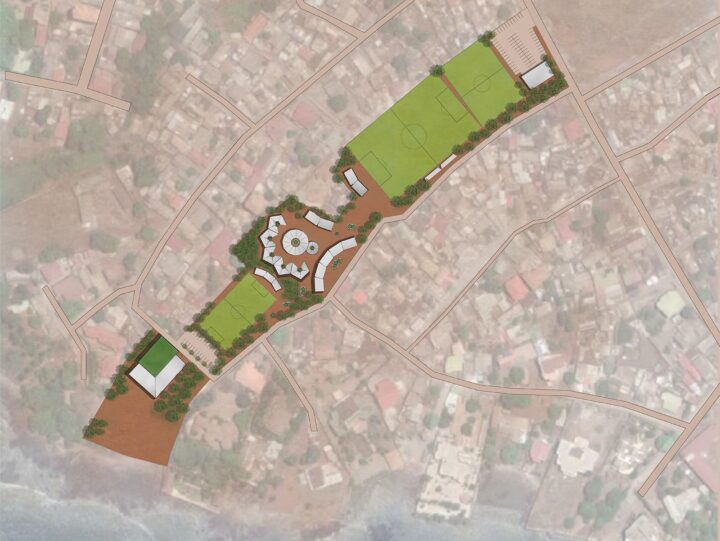
New Campus in Conakry, Guinea
For their first campus, Kalabash Academy has secured a central site in Conakry, Guinea, that meanders through several neighborhood blocks and terminates with direct beach access. To balance the needs of the varying program elements, the design team located the public amenities at either end of the site with the academic facilities at the center. A wellness center off the beach will provide a source of income for the academy and basic healthcare to students. A regulation-size soccer field at the northeast end of the site can host visiting exhibition matches with space for bleachers and food vendors.
Concept
The design drew inspiration from the geometry of a soccer ball and the organizing strategies of traditional African architecture for the central Academy buildings. Given the informal arrangement of traditional villages and, to a lesser extent, the city of Conakry, we took an organic approach to site planning. Communal spaces and dormitory pods are arranged in a hexagonal pattern around a central gathering space to create a campus with layers of privacy, instilling a sense of community and enclosure for safety. This cluster of buildings arcs its way along a naturally occurring storm drain, which will be revitalized with native planting to provide a green backdrop for the academy as it meanders to the waterfront. Classrooms are arranged around the central gathering spaces to further define the campus perimeter and entry portico. The academy forms a link between the regulation size field, practice pitch, and futsal court. The wellness center wraps itself around the futsal court to activate the internal spaces while creating outwardly focused spaces to the public right of way and beachfront.
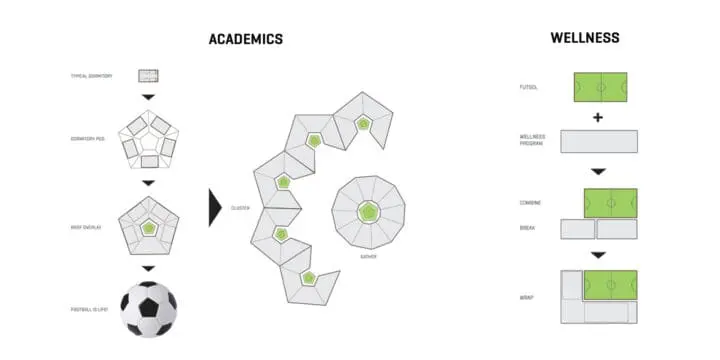
Sustainability
Passive sustainability design features help shape the formal design of the academy and wellness buildings. Large, detached roofs deflect solar heat gain while allowing air flow below for natural cooling. These roofs are canted inward to capture rainwater and give the buildings striking form. These rainwater collection hubs at the academy are punctuated by large planters that double as shaded seating areas to gather and relax. The rainwater is diverted to a green roof above the futsal court at the wellness center, providing further respite from the heat. Operable windows are utilized to provide cross ventilation and solar shading, further reducing building heat loads while providing privacy screening and texture. Natural and locally sourced products such as aluminum, wood, and brick have been selected where possible to reduce the carbon footprint associated with manufacturing and transporting materials. From the outset, this project aimed to be more than just a soccer academy; it would benefit the neighborhood and city beyond.

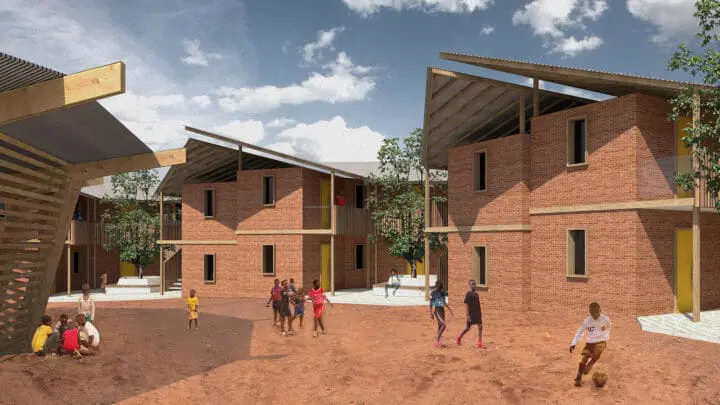
Integrating Nature, Culture, & Soccer
For the students at this academy, soccer is their lifeblood and ticket to greater prosperity. The architecture of Kalabash Academy reflects the dynamic link between nature, traditional culture, a sprawling city, and a beloved sport.
