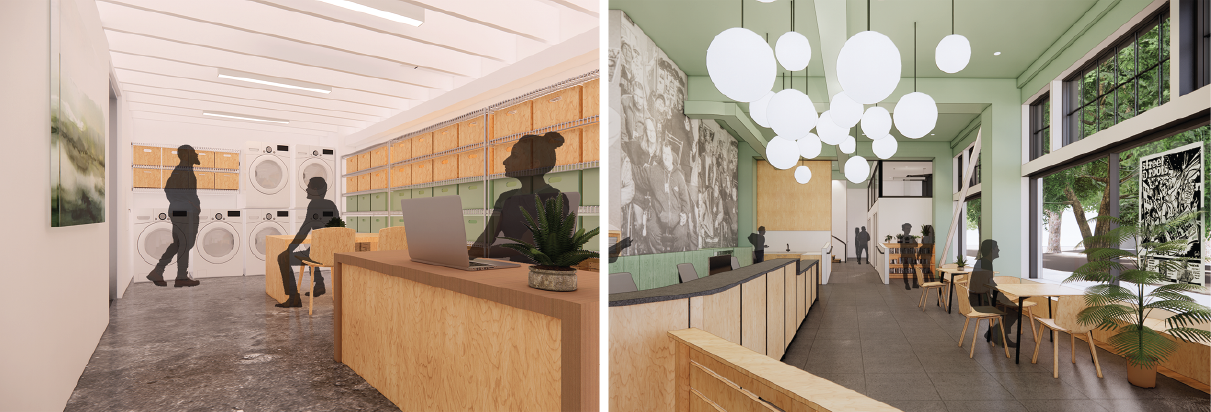Holst Designs Street Roots Headquarters in Old Town
Holst is designing Street Roots’ new headquarters at 219-233 West Burnside Street in Portland. Founded in 1999, Street Roots is a nonprofit organization in Portland, Oregon. They publish a weekly newspaper that focuses on local environmental and social justice issues, featuring work from professional journalists as well as op-eds from community members and organizations. As they have outgrown their current rented space on NW Davis Street, the new building will give them the opportunity to expand their program and increase their impact.
Portland Business Journal recently interviewed Street Roots’ Executive Director Kaia Sand on the purchase and renovation of the three-story 1926 Wax Building. "One of the most visible buildings in our city should be one that's entirely focused on centralizing the people that are too often marginalized…Inside, the building is modeled on Maslow's hierarchy of needs…the psychological concept that one must tend to basic needs such as hunger before other needs such as love and, ultimately, self-actualization.”
A pro-bono design effort by Holst, the new building will house their newspaper offices, a classroom and recording studio, wellness center, and rooftop patio that will be available for vendors to use. The renovation also includes upgrades to an efficient VRF mechanical system, high quality ERV air filtration, and solar power.
Acting as the base to Maslow’s Hierarchy of Needs, the building’s basement (left) provides necessities such as washers and dryers, two bathrooms with showers, and a beauty parlor space to get ready. One level above, the resource center (right) on the ground floor will serve as a space for vendors to pick up newspapers as well as necessary supplies, such as socks and water. This area also includes a cafe, seating, a wheelchair charging station, two restrooms, and two offices.
The second floor is dedicated to the newspaper, featuring seven shared offices in addition to a lounge (above), a restroom, and a shower. On the third floor, the classroom and recording studio space opens to the rooftop patio (below). A trellis with vines will surround the patio, providing additional greenery, sound dampening, and visual separation from the busy street below. The custom designed trellis features cables that run vertically and diagonally across the dark steel frame, a nod to the historic streetcar cables that used to run along Burnside.
All design choices were made with trauma-informed design principles in mind, as many people who spend time living outdoors can feel uncomfortable as they transition to indoor spaces. The soothing color palette includes blues, greens, and soft tones. Wood details and ample space to add indoor plants will bring the outside in.
Sand said the move is "not only stabilizing, but I think it's a real act of what I'd call informed hope — the fact that we really believe in the people that we work with, we see people move into housing, move into new jobs, and we want to expand what we do."
We’re excited for Street Roots to move into their new headquarters at the end of 2023.
Contribute to Street Roots’ capital campaign here: streetroots.org/hope








