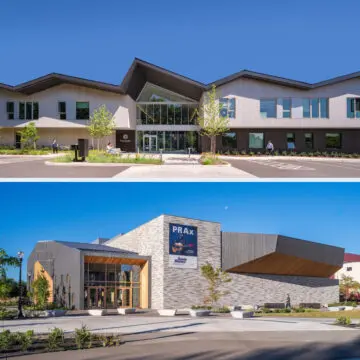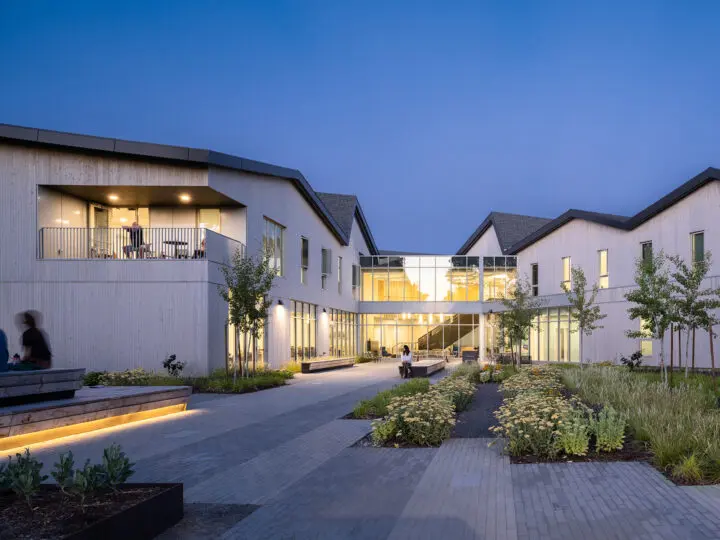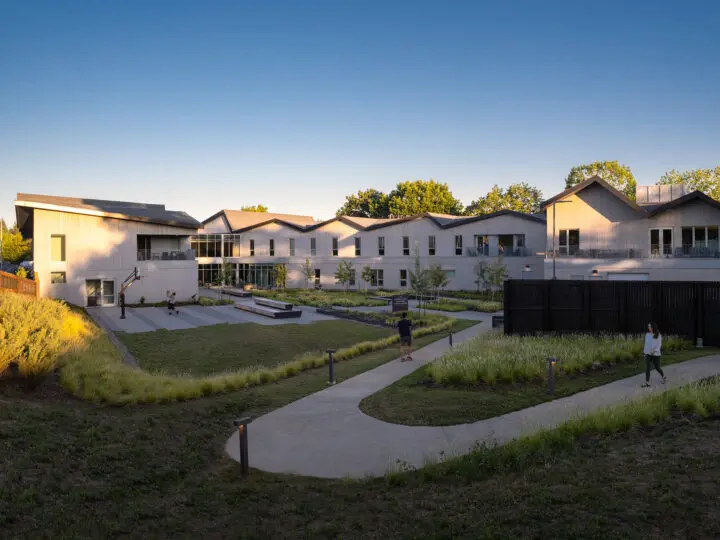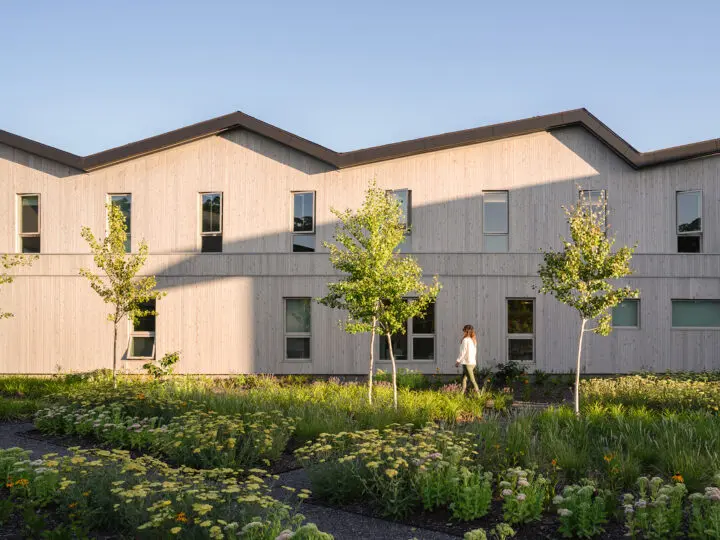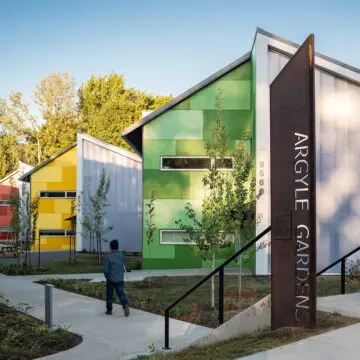Fora Health Wins AIA National Healthcare Award
The AIA National Healthcare Design Awards showcase the best of healthcare building design, planning, and design-oriented research. The awards highlight the trends of healthcare facilities and the future direction of these facilities. Winning projects exhibit conceptual strength that solve aesthetic, civic, urban, and social concerns, as well as the requisite functional and sustainability concerns associated with a healthcare setting.
Fora Health was one of ten award recipients chosen from across the U.S.
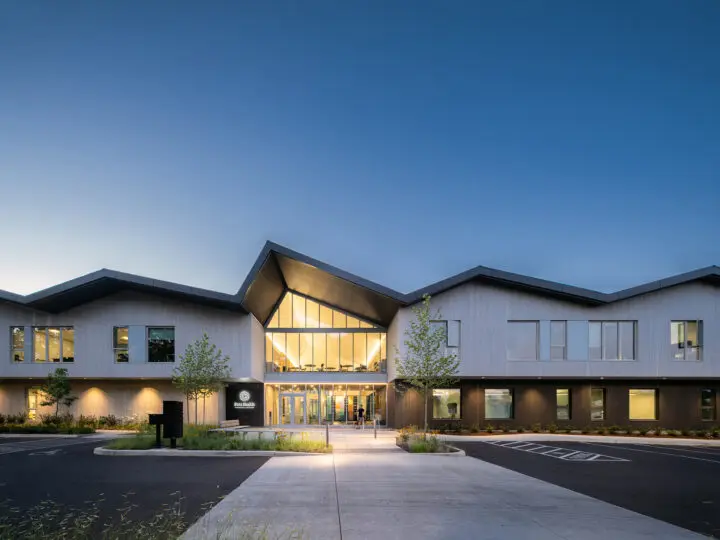
Fora Health
Fora Health is one of Oregon’s oldest and largest providers of residential and outpatient chemical dependency treatment for adults. In 2018, they sold their outdated headquarters in downtown Portland, which had no ADA access, natural ventilation, or private outdoor space, and create a new facility.
"A Place For Healing."
This phrase was the singular vision that transformed over three acres in East Portland from a vacant urban property into Fora Health’s unmatched treatment campus. It drove the design of a space that would better meet the needs of Fora’s patients and bring the organization’s administrative offices and residential, outpatient, and withdrawal management programs together under one roof. Through contemporary, trauma-informed design, the facility now offers a welcoming, spa-like environment that removes the stigma of addiction treatment. As part of Fora’s commitment to “care for the whole person,” the facility provides a full continuum of care: patients receive the best medical treatment and activities that help them express themselves, develop healthy habits, and build resilience. With ample outdoor space, a serene interior palette, maximum openness, and clear wayfinding, the campus supports the organization’s mission to create freedom from addiction for individuals, families, and communities.
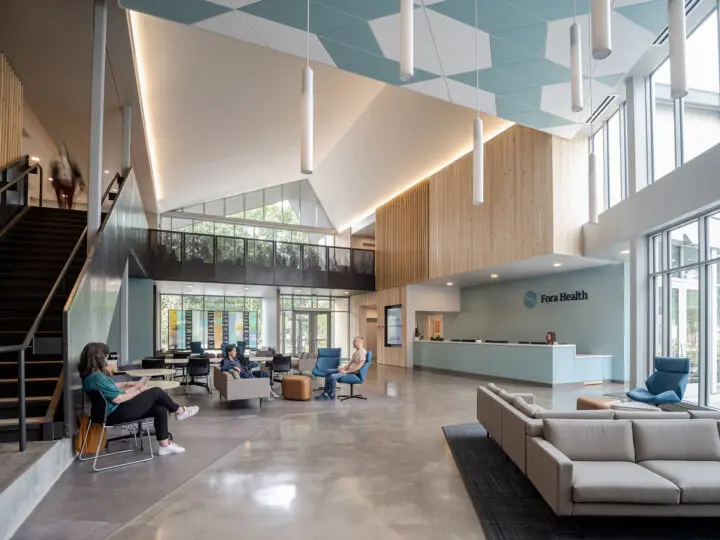
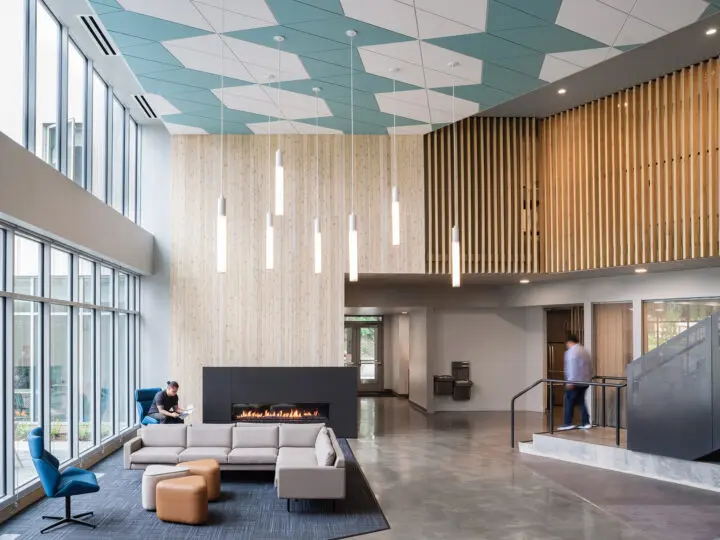
Supporting People in Recovery
With Fora’s new facility, patients and staff have more space, amenities, and access to nature, all in a calming, inspiring, and empowering building for patients and staff alike. The spaces inspire a greater sense of self-worth for the patients, which is often lacking, and minimize conflict, providing a greater likelihood of recovery. Patient safety is paramount, and Fora’s design balances patients’ privacy with the staff’s ability to maintain lines of sight for monitoring. Patient physical and psychological safety is also considered by using large open spaces and minimizing dead ends or blind corners, which can feel unsafe for patients experiencing trauma.
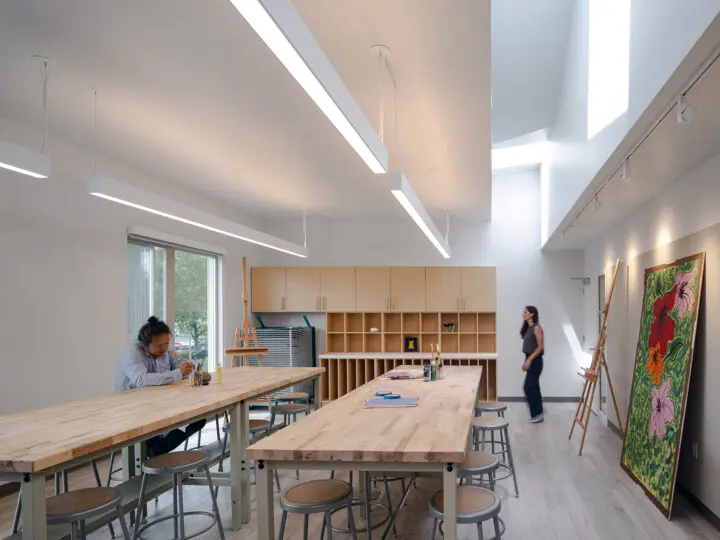
Caring for the Whole Person
As part of their commitment to “caring for the whole person,” Fora Health practices a continuum of care, offering patients and residents various impactful activities that help them express themselves, develop healthy habits, and build resilience.
Spaces for Meaningful Activities
The building features an art studio, fitness center, library, and commercial kitchen, which all provide recreational activities that help patients build healthy habits and practice self-expression. With these flexible and nurturing spaces, Fora can host yoga workshops, cooking classes, art projects, and countless other activities that encourage holistic wellness and recovery. To make these spaces possible, designers carefully adapted the tenets of trauma-informed care practices and integrated them into a trauma-informed design that follows six basic strategies: safety, nature, comfort, coherency, de-escalation, and empowerment. The result is a space of healing and recovery that manifests Fora’s commitment to its patients through physical form and function.
