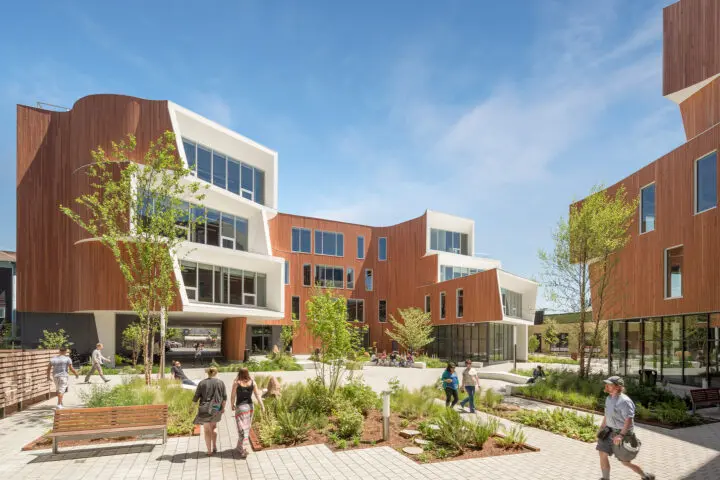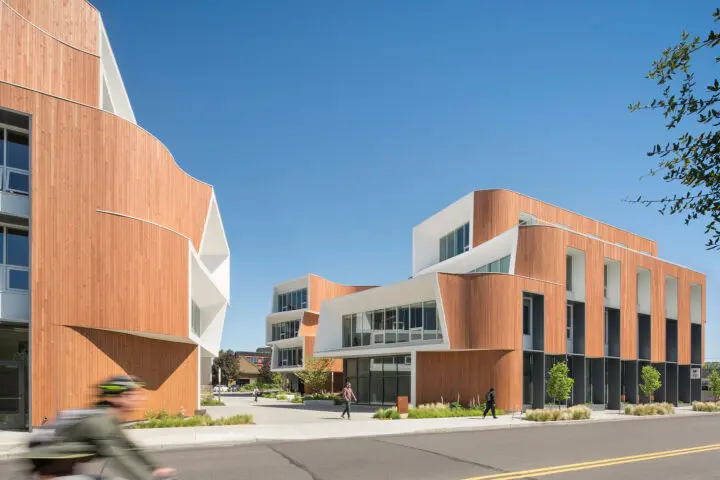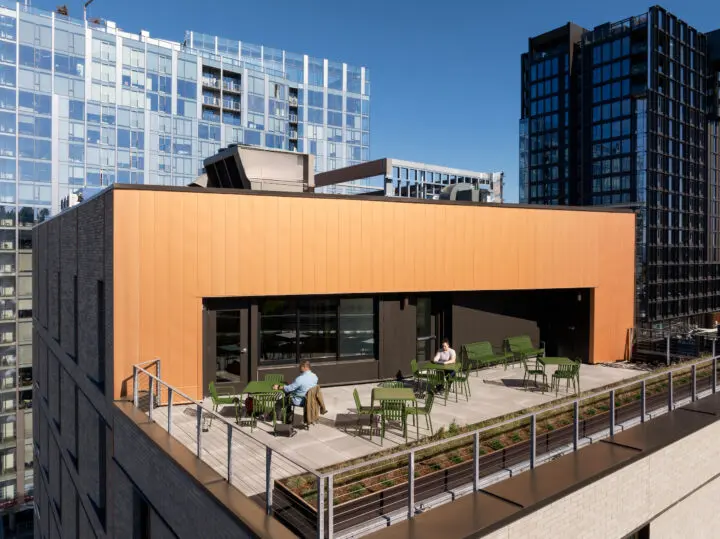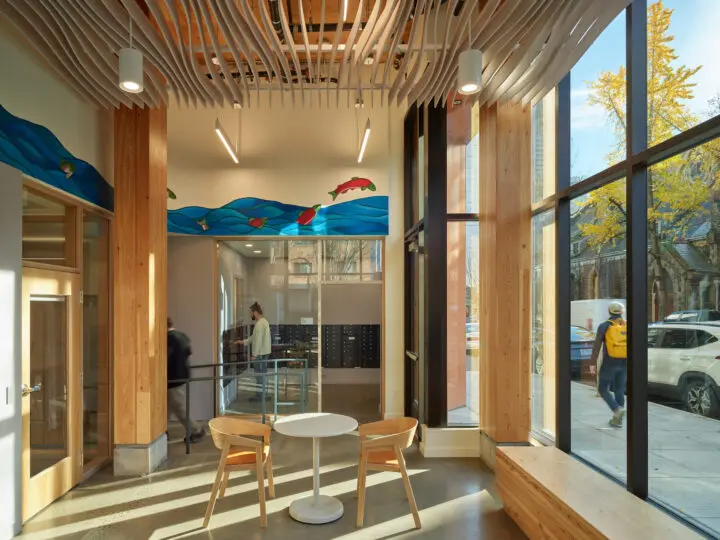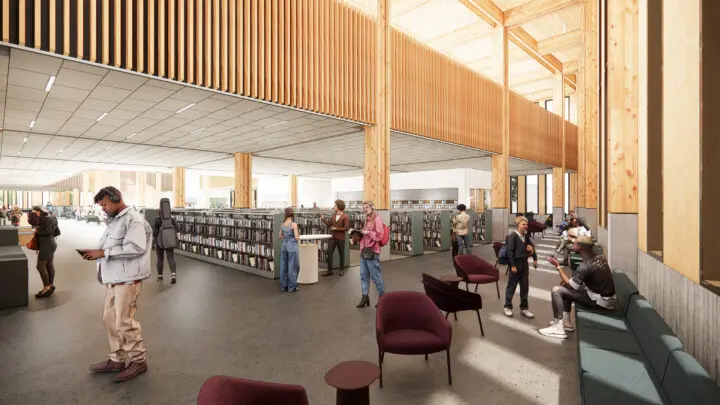Designing with Mass Timber
Holst has long been a leader in the industry utilizing wood construction in circumstances where steel or concrete might be the “easier” method. We believe that with clever application of the building code and careful, coordinated design, wood provides the right mix of strength, durability, cost, and beauty.
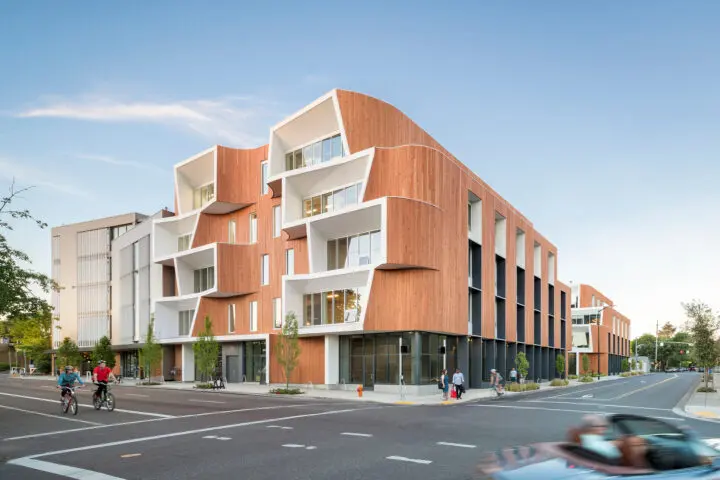
One North
Meeting High Standards in Sustainable Sourcing
One North transformed a brownfield site that had been unoccupied for 40 years with two new mass timber buildings designed to maximize energy efficiency, reduce waste and consumption, and share resources with the community. The development offers over 85,000 square feet of mixed-use space across both buildings, which are strategically oriented to create a new 14,000 square foot central courtyard for both tenant and community use.
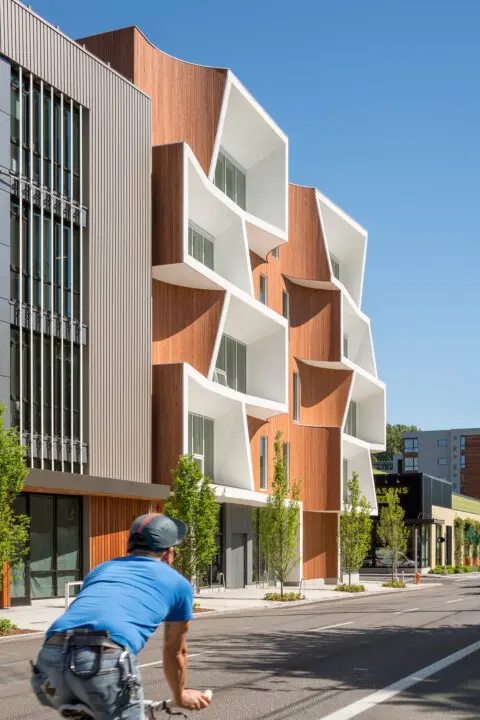
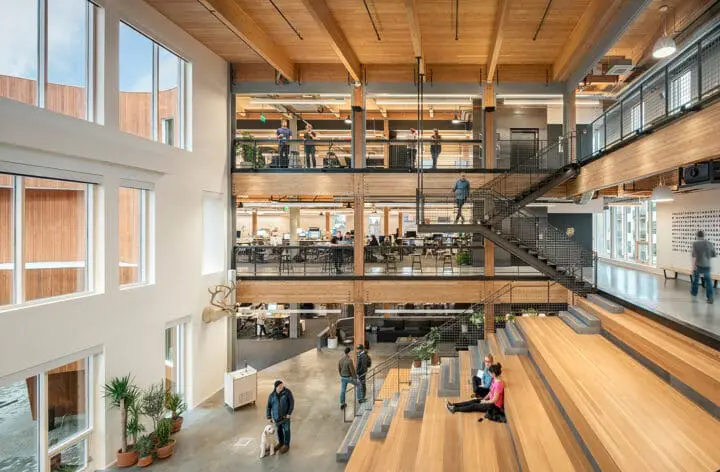
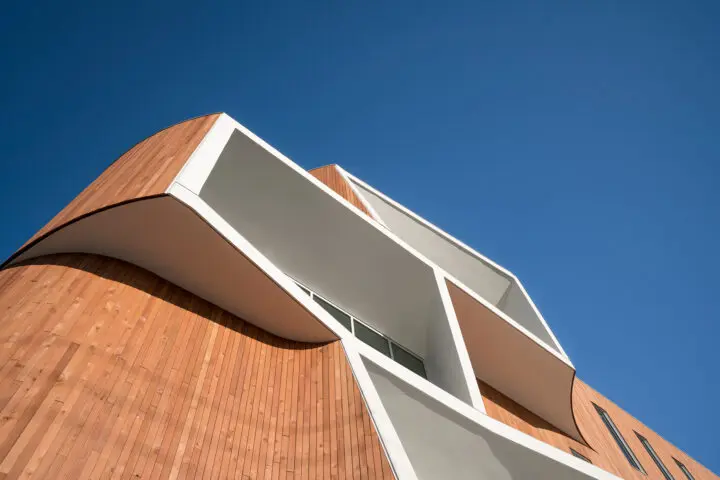
Innovative Design Strategies
One North is a project where the outward appearance would indicate a steel or concrete structure due to the complexity of the window apertures and curvilinear forms. Instead, the primary frame is glulam posts and beams with a lock deck floor structure and conventionally framed wood walls. Judicious use of steel for lateral loads and light gauge framing for the exterior apertures outside of the thermal envelope minimized the carbon footprint of the overall structure, minimized thermal bridging through the envelope, and simplified construction.
Sustainability Meets Beauty
One North’s unique curves are complimented by its equally striking cedar siding, a feature that also reflects the project team’s commitment to exceeding industry standards. One of the client’s goals was to know precisely where the siding material was coming from, reaching beyond standard certifications. The owner felt strongly about avoiding using old-growth timber and that the financial benefit of harvesting the wood should go to the local community. To achieve this goal, our project teams personally visited a private co-op of landowners in Western Washington to hand-select sustainably harvested cedar as well as meet the logging and milling teams and ensure quality and durability.
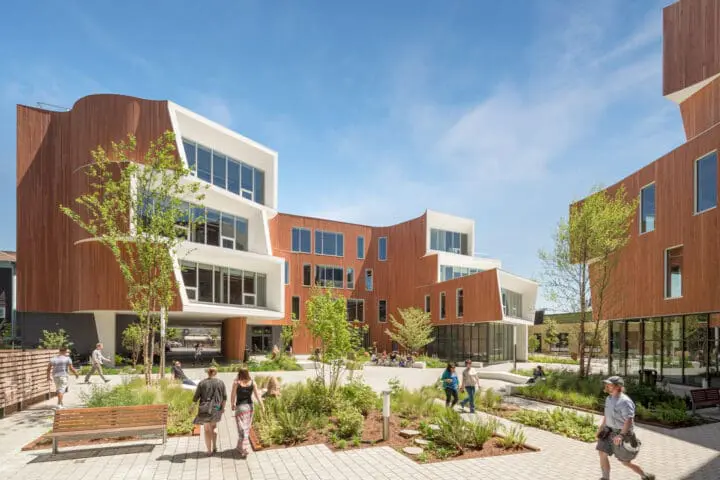
Unique, Sustainable, & Successful
The commitment to our client’s vision, as well as the project’s goals, is part of what made the One North development such a unique, sustainable, and successful endeavor. The project has been recognized with eight awards, including Portland Business Journal’s Sustainable Project of the Year in 2016 and the Regional Excellence Winner for the 2017 Woodworks Wood Design Awards.
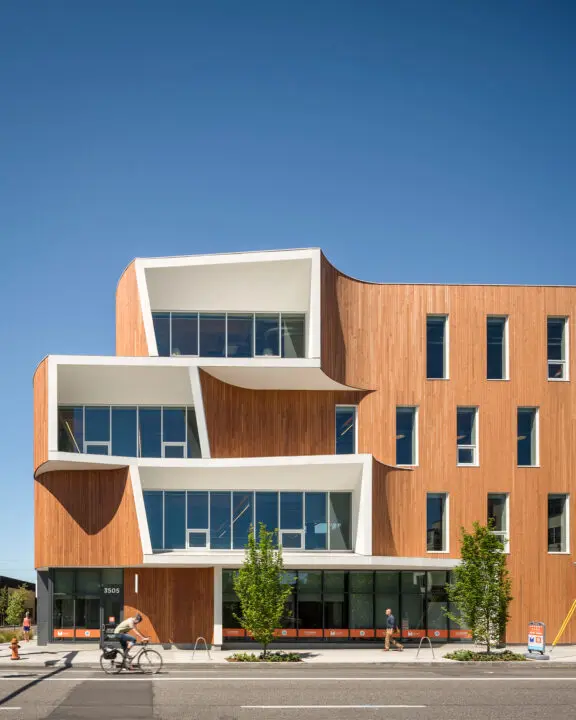
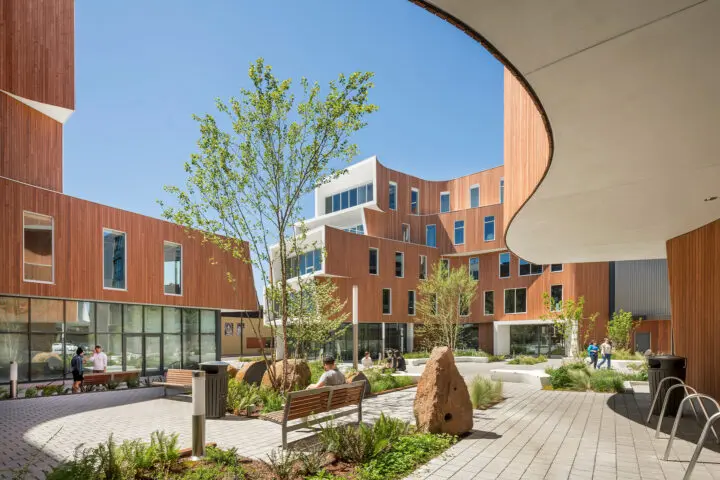
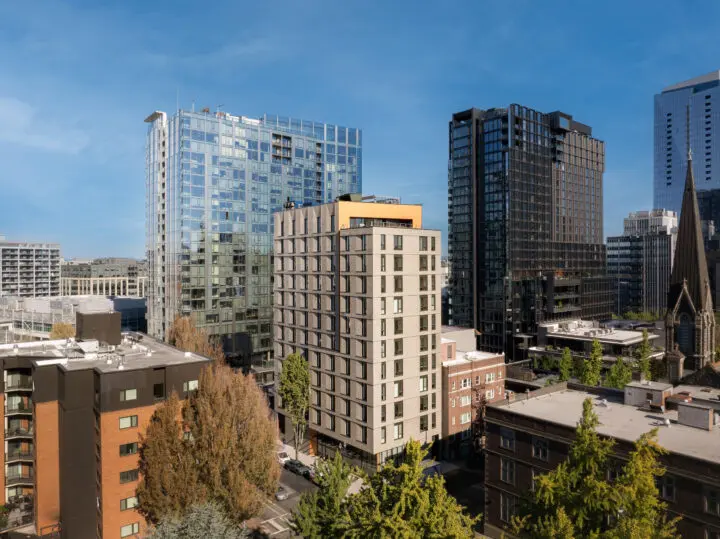
Julia West House
Transforming Supportive Housing with Mass Timber
Julia West House is a 12-story Cross Laminated Timber (CLT) building located on a 5,000 square foot site in Portland’s West End. The tower holds more than 50,000 square feet of housing, amenities, and services within its small footprint, providing 90 units (60 studios and 30 one-bedrooms) of Permanent Supportive Housing for houseless elders.

Utilizing Natural Materials
Once built, Julia West House became Oregon’s tallest Mass Timber building. The wood structure benefits the environment with a lower carbon footprint than concrete or steel and contributes to the warm, natural material palette on the interiors—an important aspect of trauma-informed design. Wood ceilings and glulam columns are left exposed on the building’s interior, contributing to a warm material palette inspired by the local ecology of the Pacific Northwest. This extends into the units where natural light is prioritized to help create a calm and comfortable urban living experience.
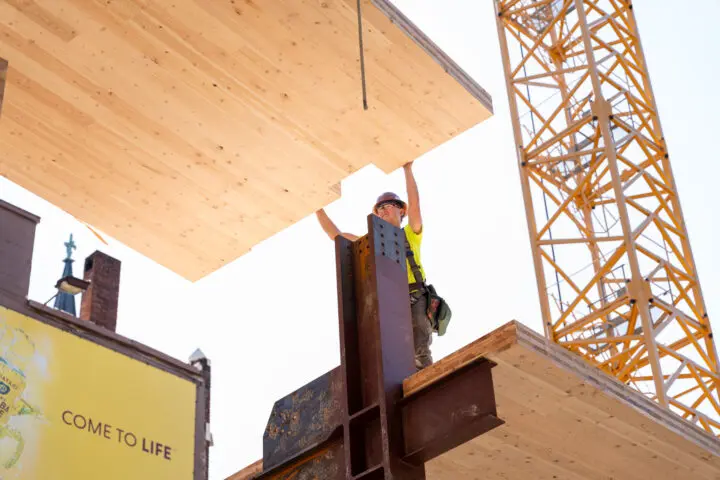
WoodWorks Julia West House Case Study
Download the WoodWorks Case Study on Julia West House to learn more about the mass timber structure.
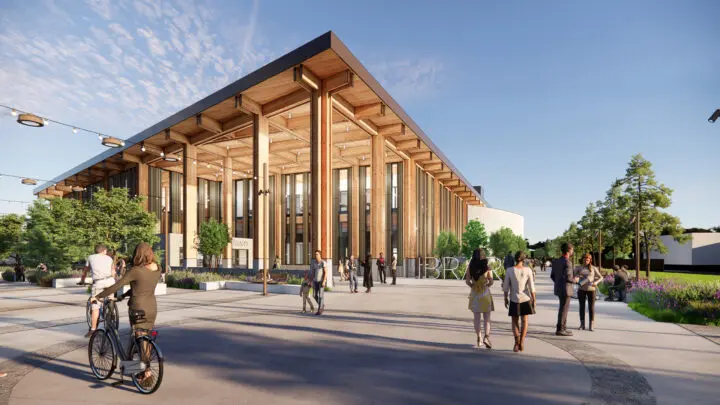
East County Library
Infusing the Pacific Northwest Forest Into Our Civic Spaces
Multnomah County Library’s new East County Library located in Gresham, Oregon provides a place for residents to access new, exciting community resources. The building’s design blends into the natural landscape and patterns of the PNW, while creating a new civic landmark that will serve East Multnomah County for generations to come.
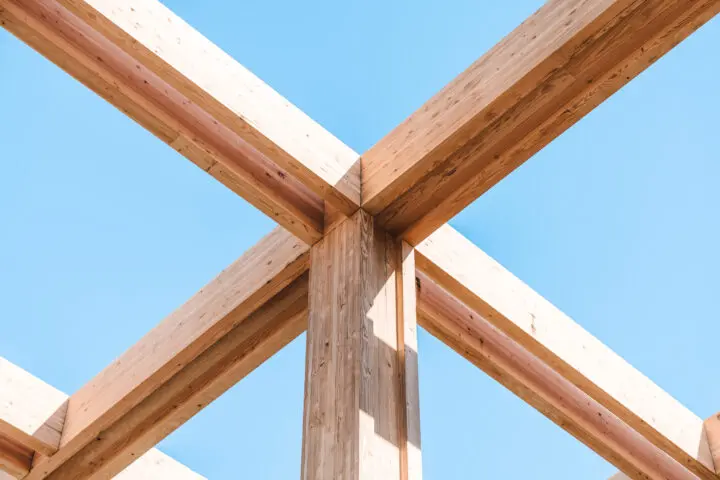
Wonder, Refuge, & Exploration
The Pacific Northwest is synonymous with the forest, and the new East County Library seeks to emulate the sense of wonder, refuge, and exploration that our forests evoke. Inspired by the intelligence of native architecture in its use of natural materials, mass timber forms the structure of the building from columns to roofline, matched by a wood-filled interior of paneled walls, storefronts, and balustrades.
Forest-Inspired Architecture
The composition of a forest is imprinted in our minds with its grounded understory, the verticality of the trees, and a light-dappled canopy above. East County Library emulates this with a concrete base of alternating smooth and board-formed textures, glue-laminated columns that rise toward the roof plane that spans over the edges of the façade, and skylights illuminating the central space. A two-story curtain wall spans between the columns, emphasizing the vertical motif, with glazing infilled by grooved, earth-hued concrete panels. The pair of entries highlight this double-height space, where visitors will emerge from the modest-height vestibules into light-filled entry lobbies.
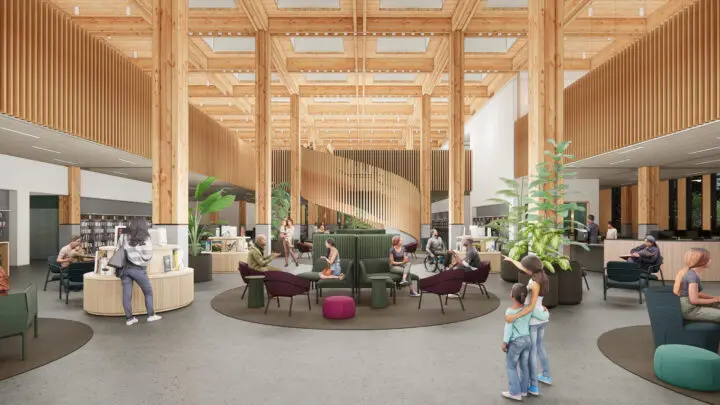
A Clearing in the Forest
The center of the library is inspired by a clearing in the forest, where north-facing clerestories perforate the canopy with light. This double-height Living Room is ringed by a wood screen along the second story that wraps into a circular staircase, a bridge between ground and canopy.
Gathering Spaces Shaped by Nature
While a regularized grid and varied verticality delineate the mass of the building, this rhythm is broken by a playful series of sloping curves along the pedestrian pathway that define an array of program elements that link inside and out: mural-wrapped children’s play spaces, a glass-ribboned auditorium, outdoor reading areas, and a bridge over below-grade parking. Each curve initiates a flow through the site that blends moments of transparency into the building with moments to gather, engage, or rest among a landscape of native trees and plantings.
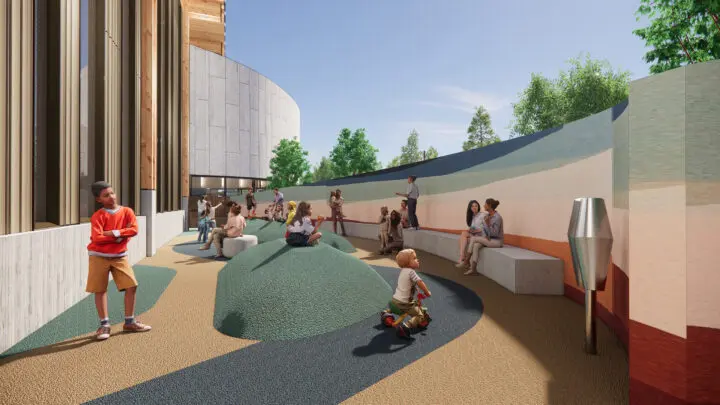
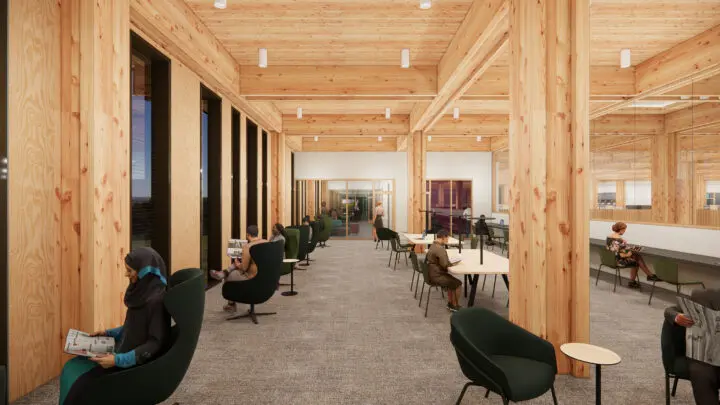
Mass Timber Incubator
Forming a Functional Center of Activity for Mass Timber in Seattle.
In 2024, Holst joined the City of Seattle’s Office of Economic Development (OED) as a consultant to provide facilitation and capacity-building services to create a mass timber incubator nonprofit. This project was led by Erica Spiritos, a Portland-based mass timber expert and sustainable business visionary. Holst’s Inclusive Design Facilitator Hannah Silver coordinated and facilitated three workshops with partners from within the mass timber and architecture/engineering/construction community in general, higher education and community colleges, Tribal government and resource management, organized labor, disadvantaged and displaced communities, public agencies, and other key communities and essential businesses. The group developed organizational policies and strategies, assisted in the creation of the mechanism for receiving future funding, and identified key partnerships. This ultimately led to the formation of the Washington Mass Timber Accelerator (colloquially, MassTAc), as the central hub of mass timber resources, funding, and strategy in the state of Washington.

Bringing Mass Timber to Seattle
It was exciting to be a part of this process that harnessed the power of a new growth industry with the potential to reduce carbon outputs, bridge the economic gap between rural and urban economies, and include communities who are excluded from job and business opportunities. Structured and exploratory conversation, policy planning, economic analysis, and community building in mass timber locally will ensure that mass timber brings along all participants to enjoy the mutual benefits.
