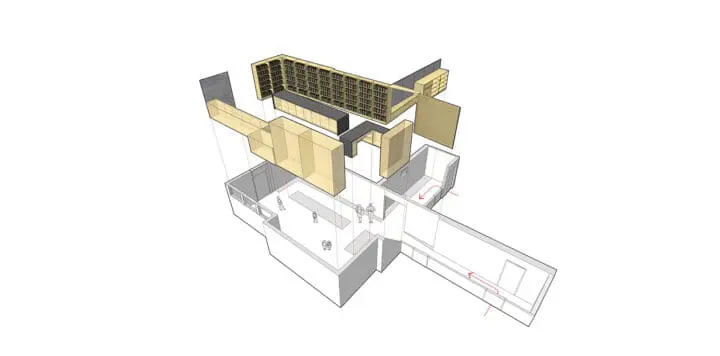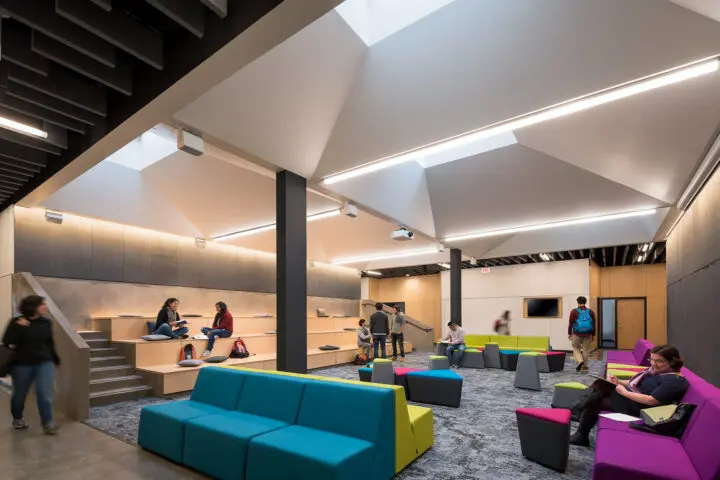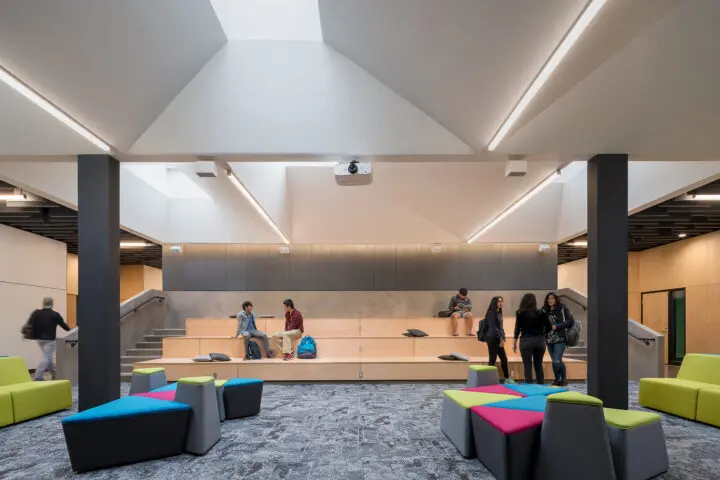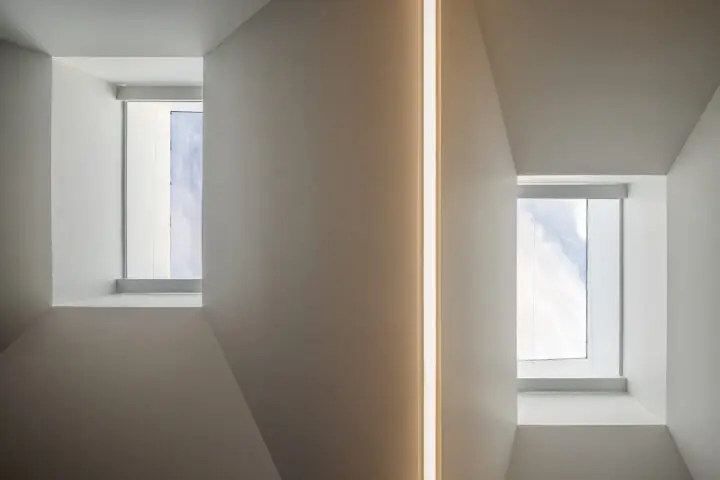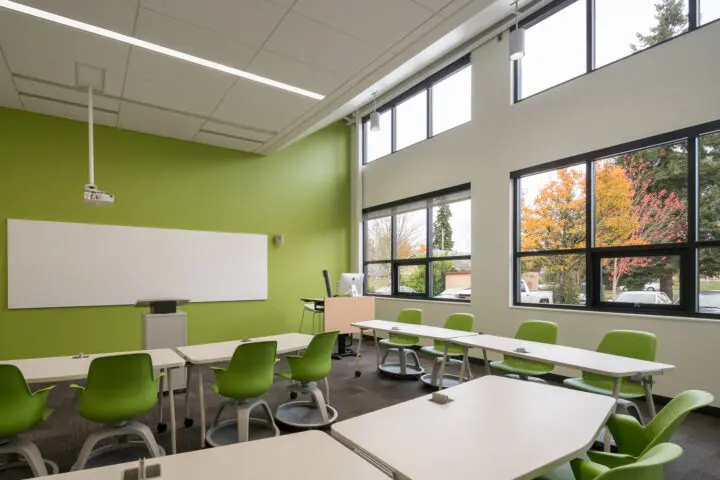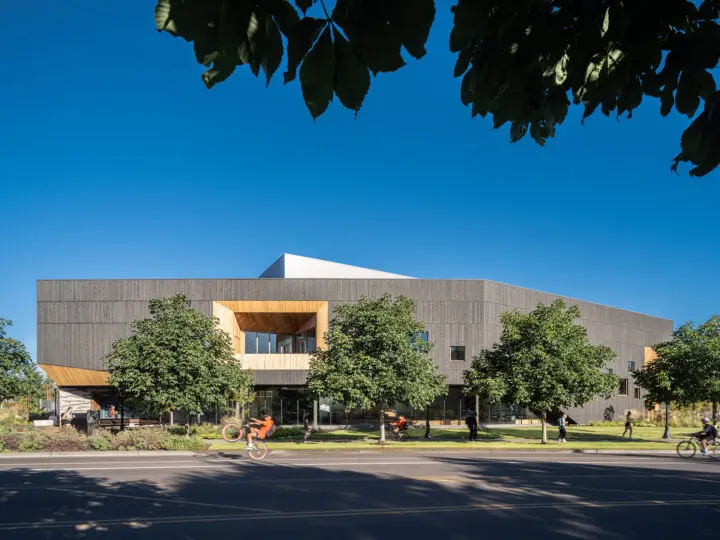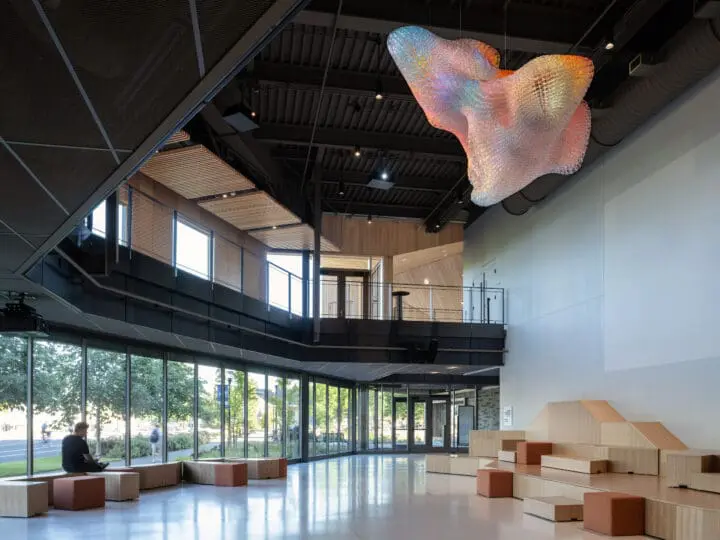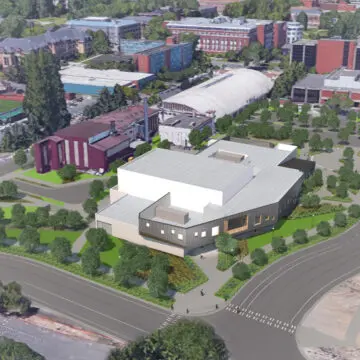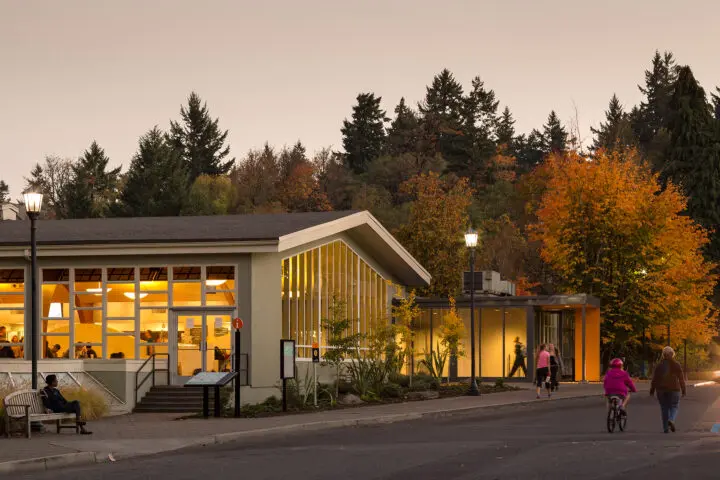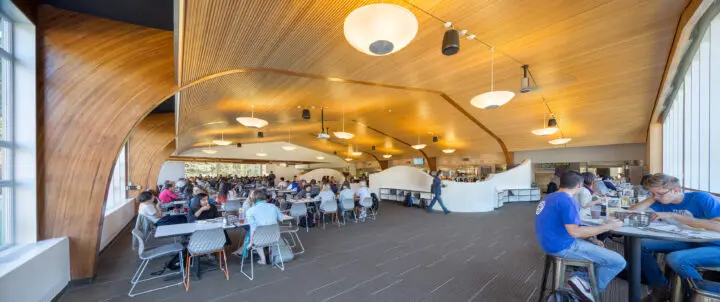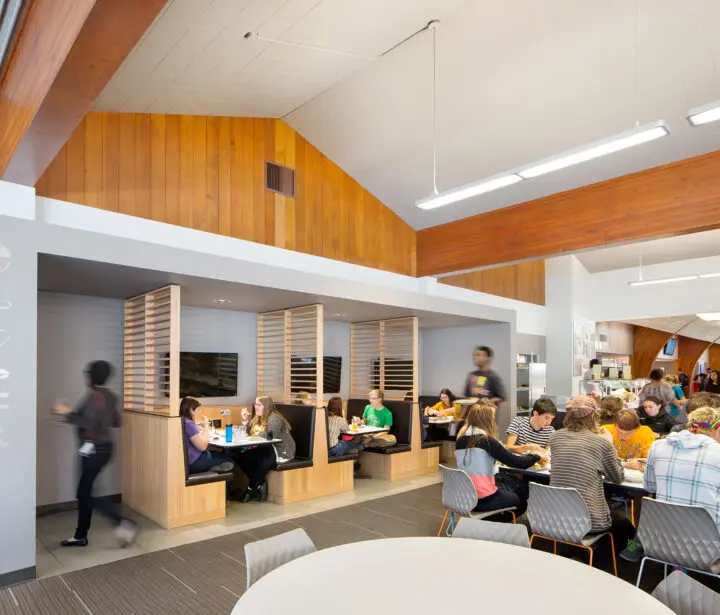Champinefu Library
Oregon State University has been focused on providing a greater level of services and resources for its student population and finding ways to meet a growing diversity of on-campus needs. Recently, the completion of the Our Little Village childcare drop-in center at the Dixon Recreation Center has addressed some of the recent demands for students with families. In conjunction with the childcare drop-in service, the nearby Champinefu Lodge has also provided a greater level of service for families in need and needed a minor upgrade.
As an aging mid-century building on campus that has seen a variety of upgrades recently, one area that had yet to be addressed was the Family Resource Center (FRC). The small team, led by Amy Luhn, had an underutilized 1,000-square-foot make-shift basement resource center and wanted to work towards reinventing the space. The goal was to create a warm and inviting area for students with families that could receive various types of personal and academic assistance. Working with a fixed budget, immovable walls, and a relatively cramped space, the FRC team sought to re-imagine their environment. The initial requests were small: bookshelves to house university texts; storage for kids’ clothes, toys, and essentials for families with young kids; diapers, pediatric health care items, toothbrushes, and anything else you would imagine a family may need.
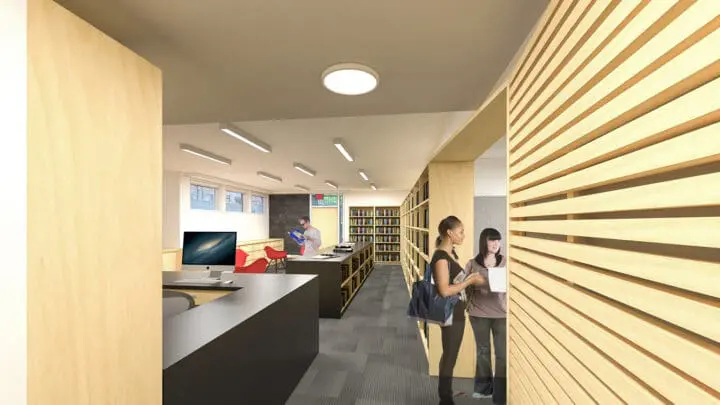
Project Goals
We worked quickly with the group to organize some of their goals, including:
Flexibility: The space needed to have a level of flexibility that could allow students to come in large groups or a place where a child could play while their parent receives the help they need.
Added comfort: Make the space warm and inviting, a place to hang out and feel safe. Although the room is in a basement, it should not feel like an afterthought.
Security: Provide a check-in desk for permanent staff and a secured area for their personal belongings. Allow staff to lock the storage cabinets at night to protect their useful and valuable inventory.
Storage: Lastly, and most critical, was storage. Lots of storage. We needed to maximize their storage capacity as the quantity of books and materials was increasing daily with generous donations.
Exploring Options
Understanding these goals and prioritizing them on a small budget, we quickly realized separate rooms would not be the best solution for this growing group. The first couple of iterations began to address the constraints and work towards providing opportunities for flexibility and mobility with a minimal impact on the space. The final design pass included a significant maximization of space and sightlines throughout the new library.
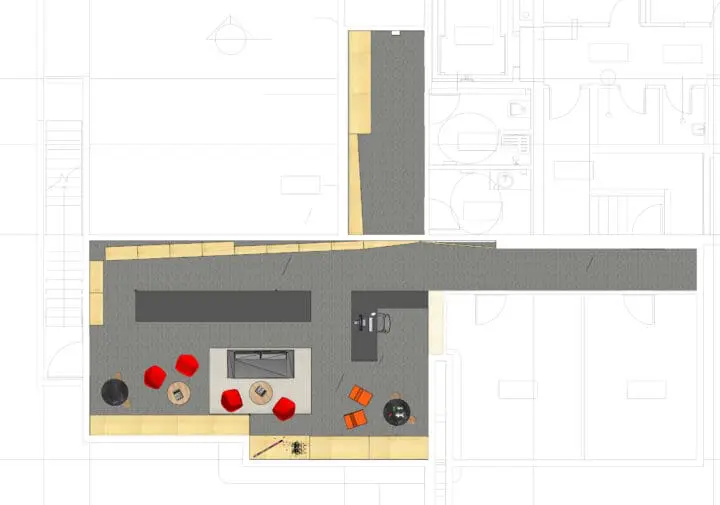
New Features
The first notable addition was the inclusion of a bench with adjacent storage and built-in storage along the existing north hallway off the elevator. We also wanted to address the path of families coming from the stairs. We took that opportunity to better integrate the brick by painting walls with a horizontal lattice that tied in the refined north hallway portal. At the transition between these two nodes is the location for the check-in desk, the logical position for the gatekeeper of the library. This location gives the staff high visibility to the new built-in bookcases along the north and west walls. These bookcases were built with removable door panels that could be taken down in the morning and stowed away in a storage room, leaving the shelves open to everyone. Tall storage cabinets were added behind the desk and along the south wall. The south wall storage is accessible to young kids and allows them to sift through a great selection of toys to play with while they wait. Helping to balance the north and south bookshelf and storage elements is an island for gathering around while looking through books or other resources. Additional storage is available via open shelving and bookshelves beneath the countertop. The design team worked to keep everything open, highly visible, and easily accessible to everyone.
